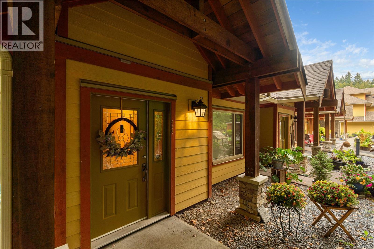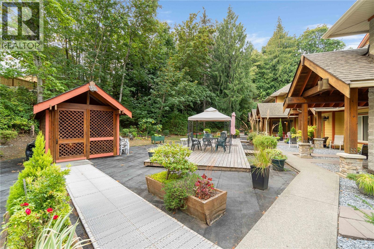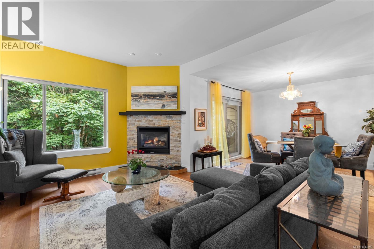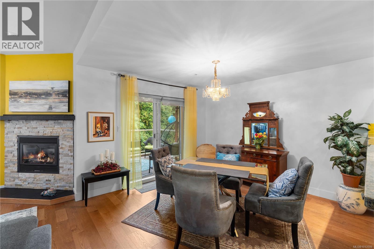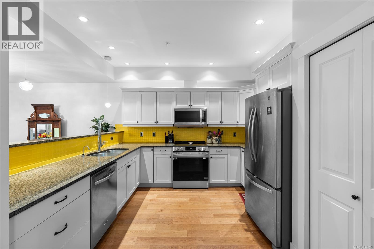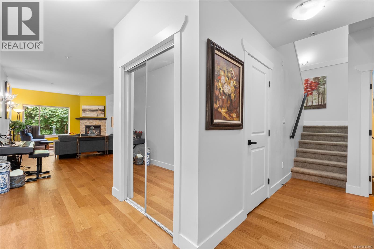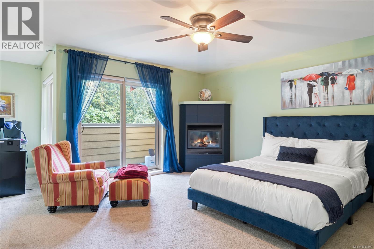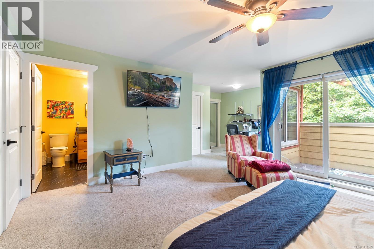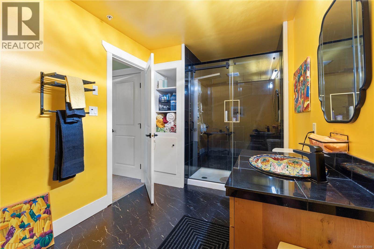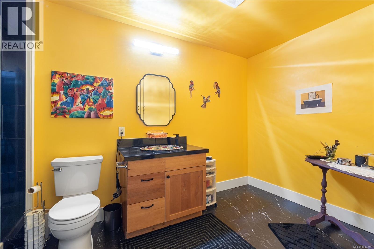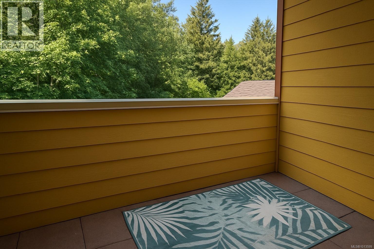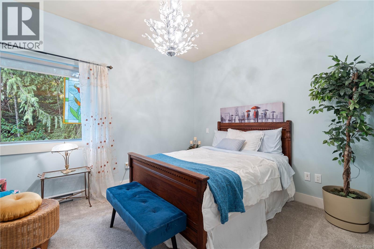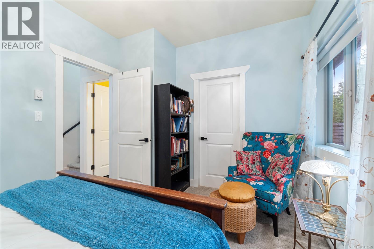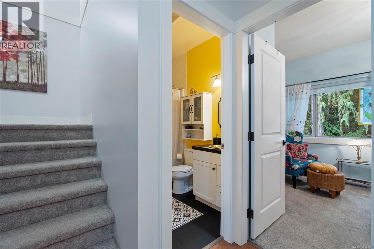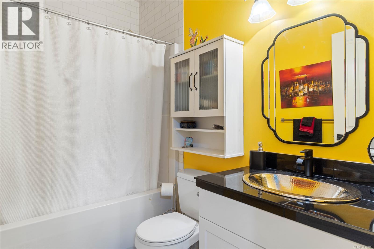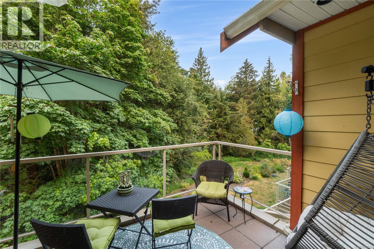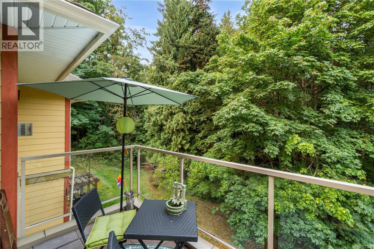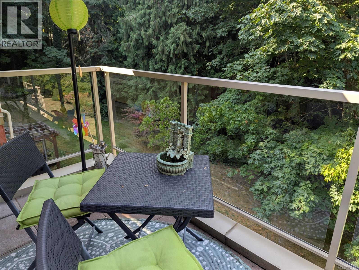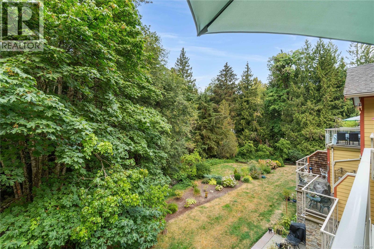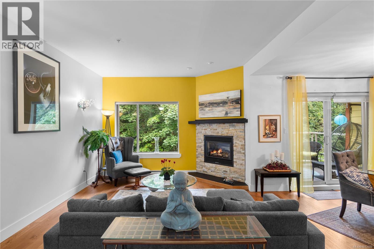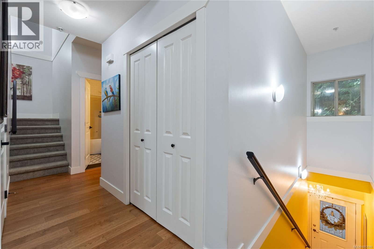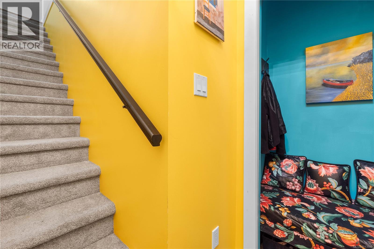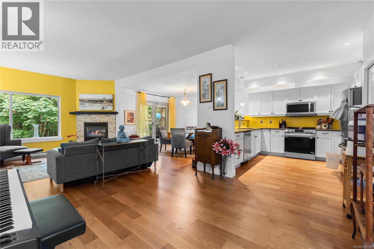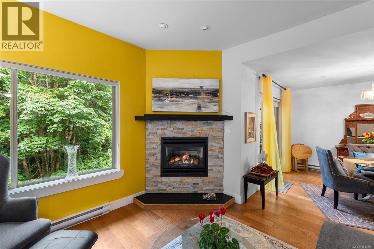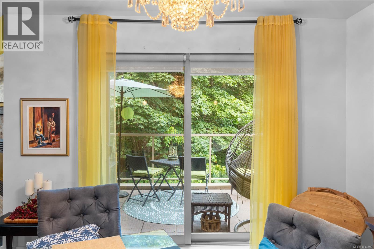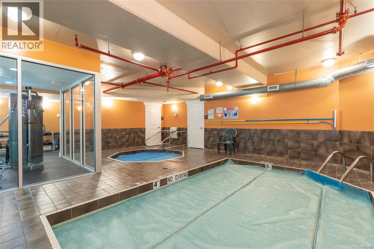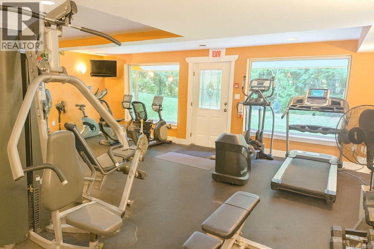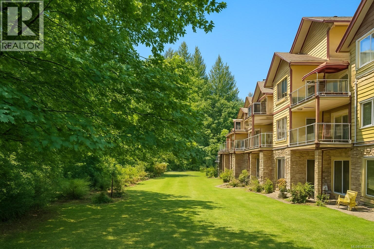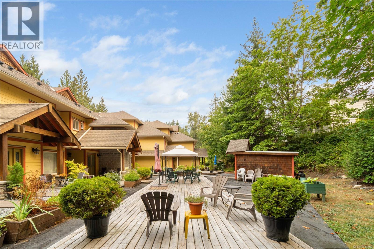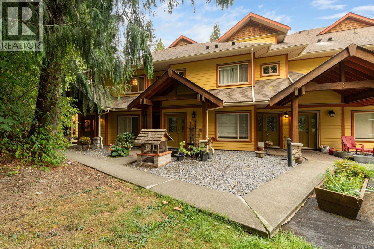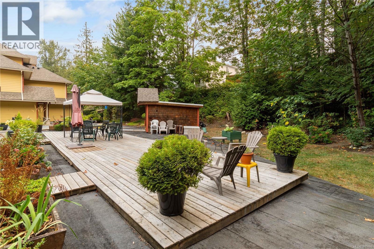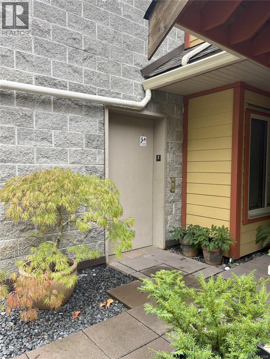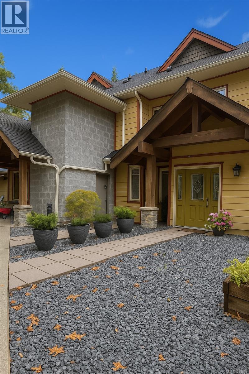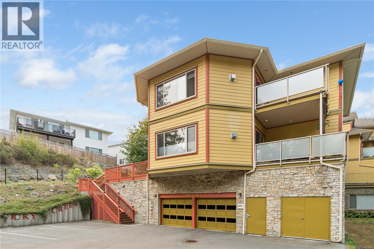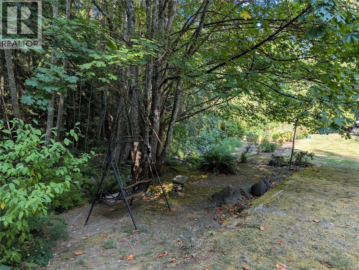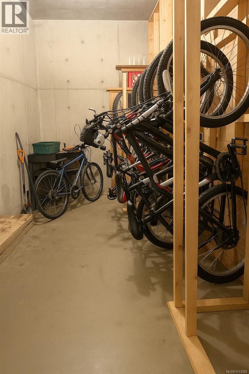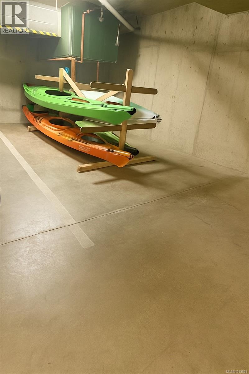2 Bedroom
2 Bathroom
1900 Sqft
Fireplace
None
Baseboard Heaters
Waterfront On River
$584,900Maintenance,
$587 Monthly
This beautiful 2 bed 2 bath townhome in north Ladysmith sits in a private and peaceful setting, surrounded by trees and backing onto Rocky Creek. 9ft ceilings and natural wood floors throughout the open concept main level create a sense of space and light. The modern kitchen is big enough for multiple cooks and includes a sit-up counter and space for a bar fridge. A gas fireplace in the living room invites you to settle in for cozy evenings in the winter, while the spacious dining room leads out to the deck for summer entertaining. The 550 sqft primary bedroom is expansive yet comfortable, with its own gas fireplace and another private deck for relaxing and listening to the creek babble by. The ensuite is huge and plumbing-ready for a luxurious soaker tub. The complex includes a fully equipped gym, indoor pool and hot tub, as well as bike/kayak storage and secure underground parking with elevator access. Enjoy tranquil West Coast living, only minutes away from shops, the marina, and Transfer Beach. All data and measurements are approximate, please verify. (id:57571)
Property Details
|
MLS® Number
|
1013599 |
|
Property Type
|
Single Family |
|
Neigbourhood
|
Ladysmith |
|
Community Features
|
Pets Allowed With Restrictions, Family Oriented |
|
Features
|
Private Setting, Other, Marine Oriented |
|
Parking Space Total
|
1 |
|
View Type
|
River View, View |
|
Water Front Type
|
Waterfront On River |
Building
|
Bathroom Total
|
2 |
|
Bedrooms Total
|
2 |
|
Constructed Date
|
2008 |
|
Cooling Type
|
None |
|
Fireplace Present
|
Yes |
|
Fireplace Total
|
2 |
|
Heating Fuel
|
Electric |
|
Heating Type
|
Baseboard Heaters |
|
Size Interior
|
1900 Sqft |
|
Total Finished Area
|
1708 Sqft |
|
Type
|
Row / Townhouse |
Parking
Land
|
Acreage
|
No |
|
Zoning Description
|
R4 |
|
Zoning Type
|
Multi-family |
Rooms
| Level |
Type |
Length |
Width |
Dimensions |
|
Second Level |
Den |
|
|
9'6 x 4'8 |
|
Second Level |
Ensuite |
|
|
3-Piece |
|
Second Level |
Primary Bedroom |
|
|
15'4 x 14'6 |
|
Lower Level |
Entrance |
|
|
5'8 x 3'5 |
|
Main Level |
Living Room |
|
|
18'8 x 12'0 |
|
Main Level |
Dining Room |
|
|
11'4 x 11'3 |
|
Main Level |
Laundry Room |
|
|
5'0 x 3'6 |
|
Main Level |
Bathroom |
|
|
4-Piece |
|
Main Level |
Bedroom |
|
|
10'10 x 9'11 |
|
Main Level |
Kitchen |
|
|
11'10 x 10'9 |

