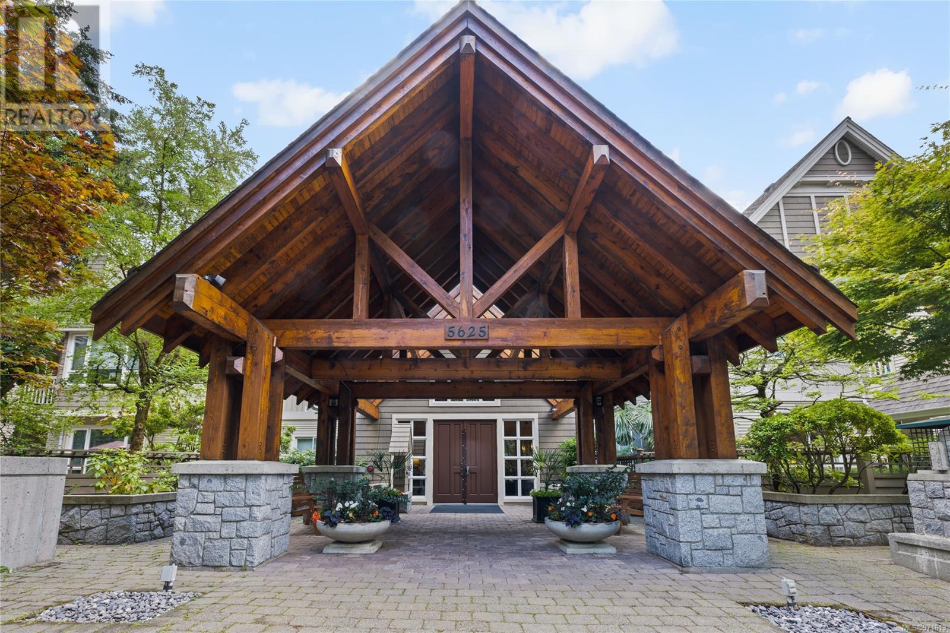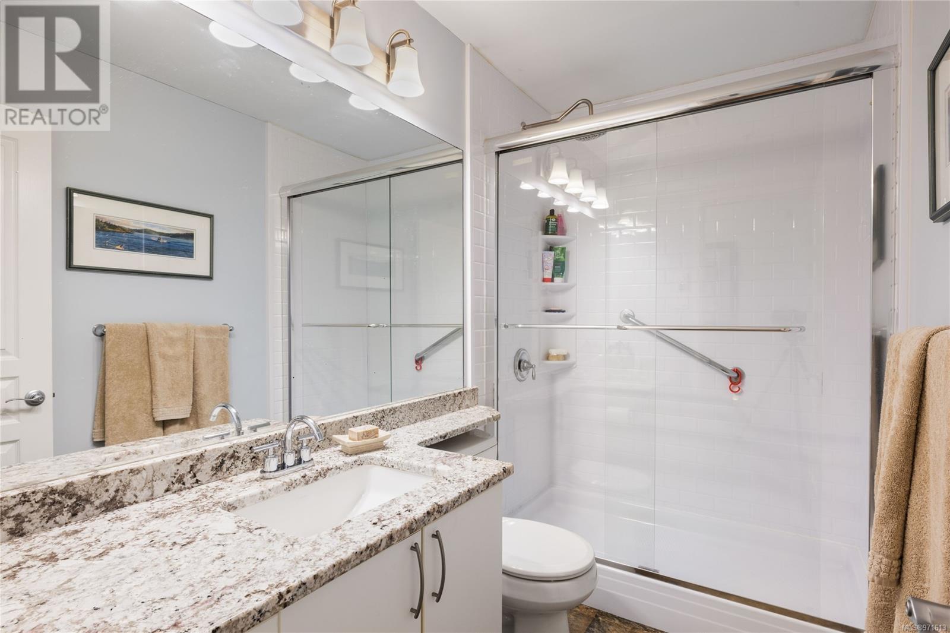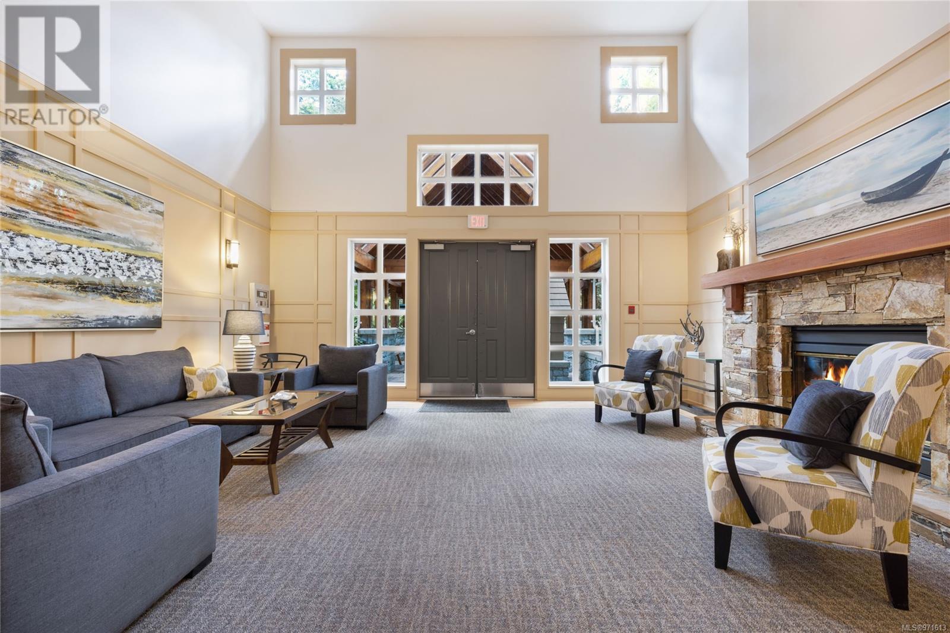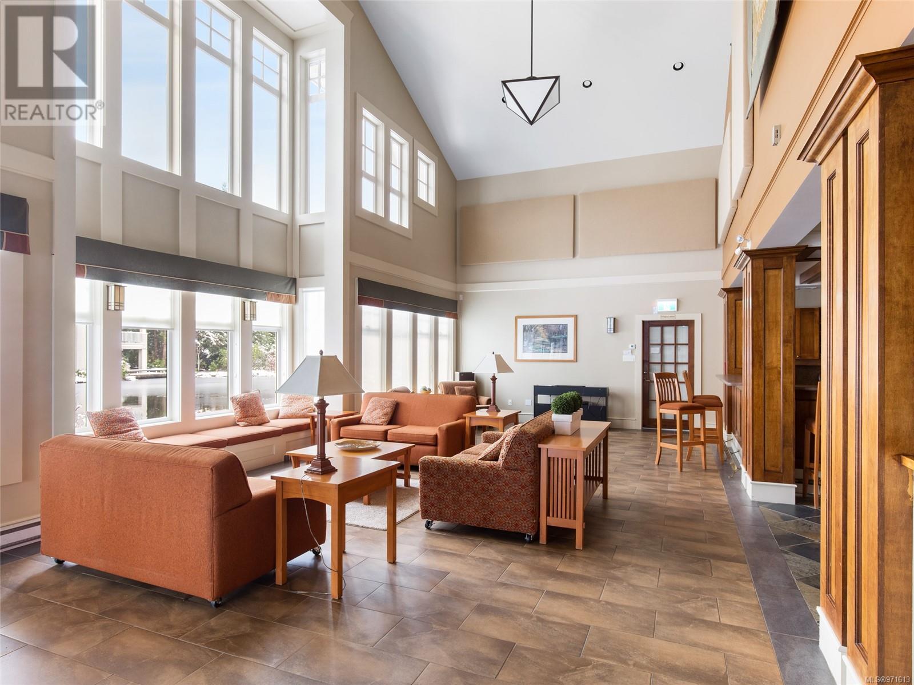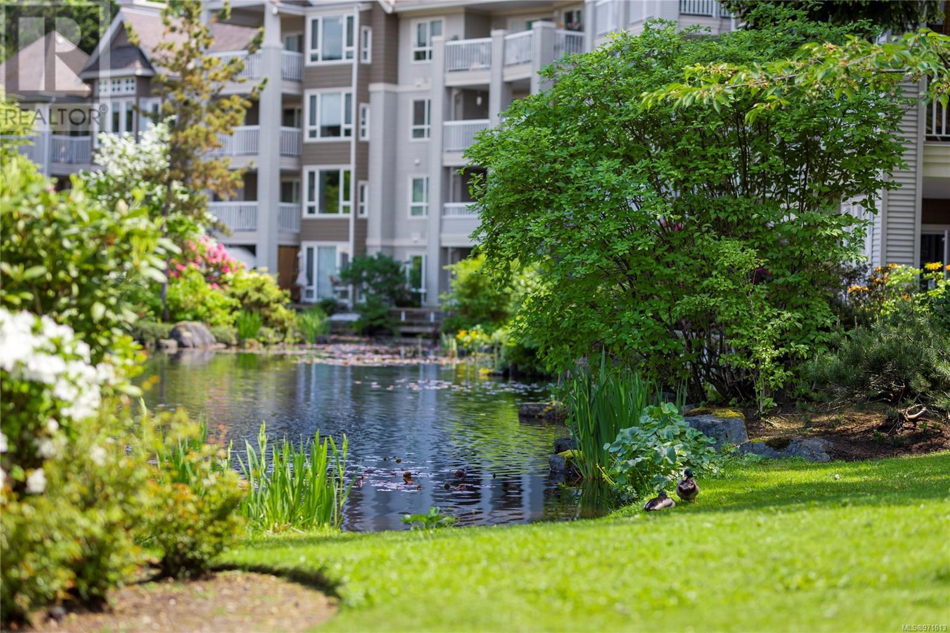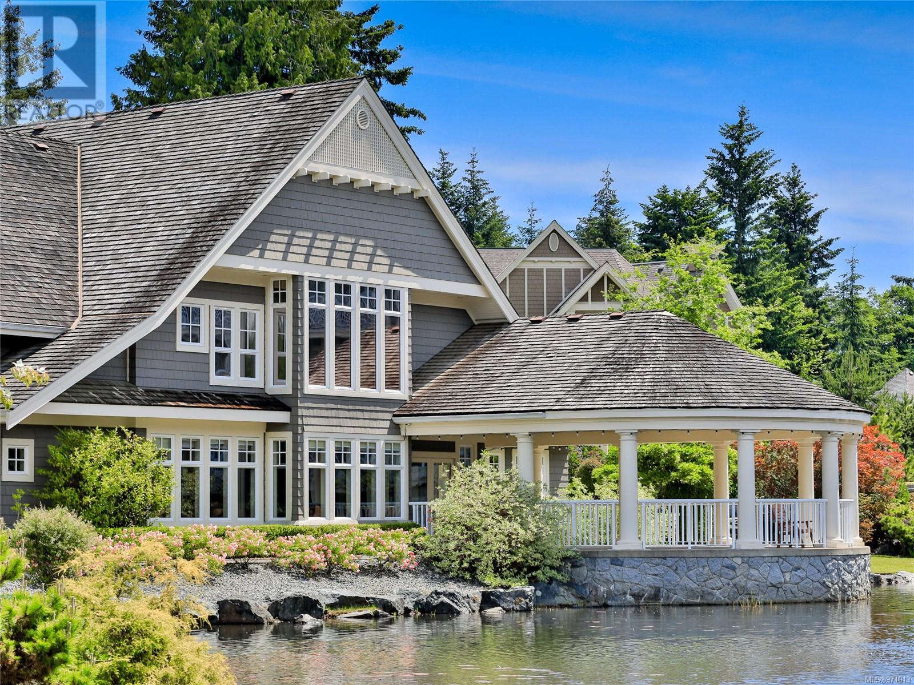1 Bedroom
1 Bathroom
938 sqft
Fireplace
None
Baseboard Heaters
$485,000Maintenance,
$583.23 Monthly
Welcome to Stonecroft at Longwood, where luxury living meets tranquility! This renovated 1-bed unit plus den is a rare find. The updated interior features new flooring, granite countertops, under-cabinet lighting, an upgraded bathroom shower, S/S appliances, ensuite laundry, and freshly painted walls. The living room boasts vaulted ceilings, a cozy gas fireplace, large windows flooding the space with natural light, and serene views of lush greenery. The spacious primary bedroom offers a peaceful retreat. Step onto the balcony to enjoy your morning coffee. Residents of Stonecroft at Longwood have exclusive access to amenities including a clubhouse, gym, gardens, 7 guest suites, and a woodwork shop, providing ample opportunities for recreation and relaxation. The strata fee includes gas and hot water. Whether you're exploring nearby nature trails or enjoying a quiet evening by the fireplace, this home offers a true escape from daily life. Please verify measurements if important. (id:57571)
Property Details
|
MLS® Number
|
971613 |
|
Property Type
|
Single Family |
|
Neigbourhood
|
Uplands |
|
Community Features
|
Pets Allowed, Family Oriented |
|
Features
|
Central Location, Park Setting, Private Setting, Other, Marine Oriented |
|
Parking Space Total
|
1 |
|
Plan
|
Vis4999 |
Building
|
Bathroom Total
|
1 |
|
Bedrooms Total
|
1 |
|
Appliances
|
Refrigerator, Stove, Washer, Dryer |
|
Constructed Date
|
2000 |
|
Cooling Type
|
None |
|
Fireplace Present
|
Yes |
|
Fireplace Total
|
1 |
|
Heating Fuel
|
Electric |
|
Heating Type
|
Baseboard Heaters |
|
Size Interior
|
938 Sqft |
|
Total Finished Area
|
938 Sqft |
|
Type
|
Apartment |
Parking
Land
|
Acreage
|
No |
|
Zoning Type
|
Multi-family |
Rooms
| Level |
Type |
Length |
Width |
Dimensions |
|
Main Level |
Dining Room |
|
|
10'6 x 9'4 |
|
Main Level |
Living Room |
|
|
12'1 x 15'4 |
|
Main Level |
Kitchen |
|
|
9'11 x 8'11 |
|
Main Level |
Primary Bedroom |
|
|
10'8 x 14'2 |
|
Main Level |
Laundry Room |
|
|
6'10 x 4'10 |
|
Main Level |
Bathroom |
|
|
5'0 x 8'10 |
|
Main Level |
Office |
|
|
10'2 x 7'8 |
|
Main Level |
Entrance |
|
|
4'6 x 6'2 |

