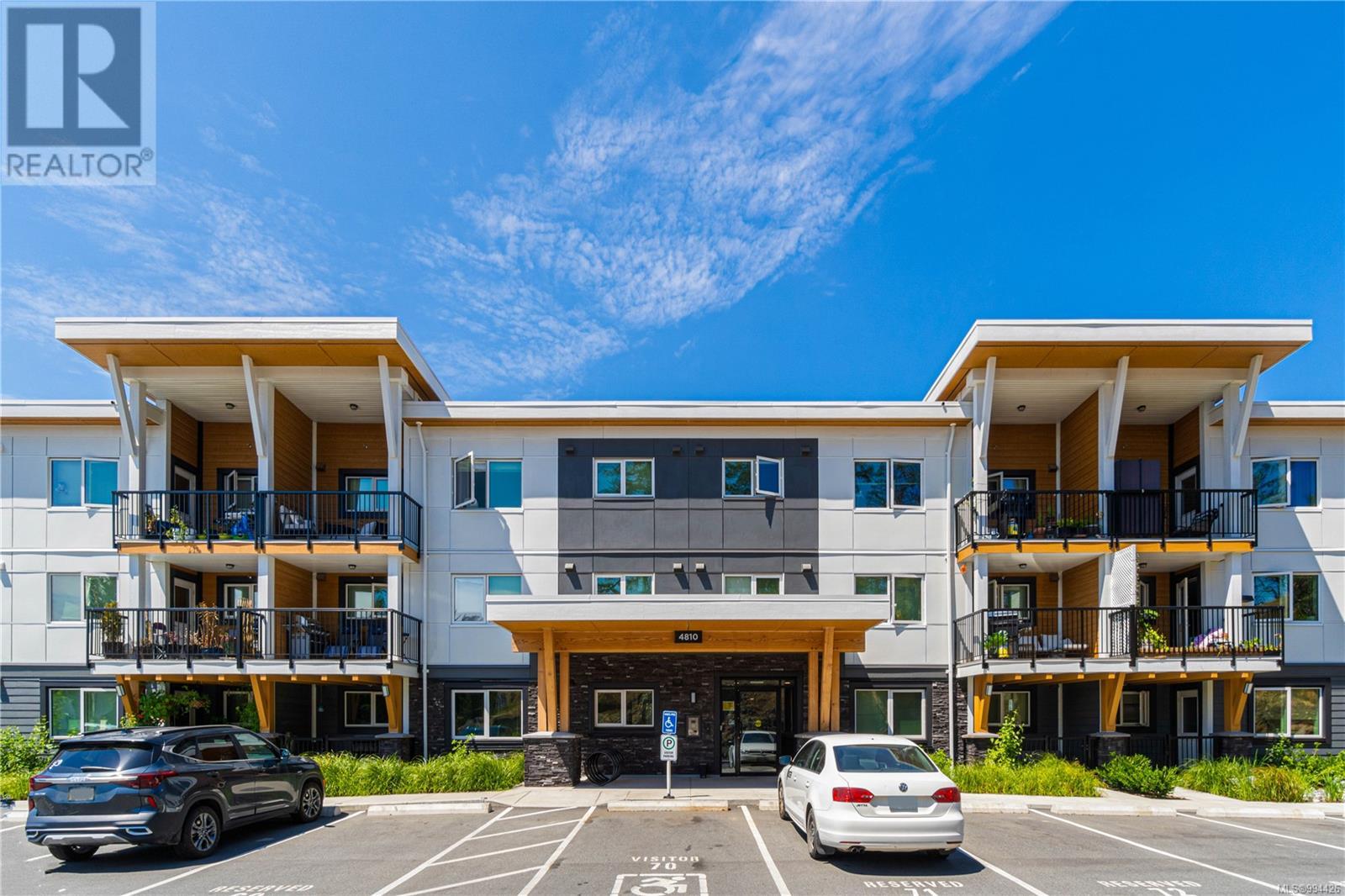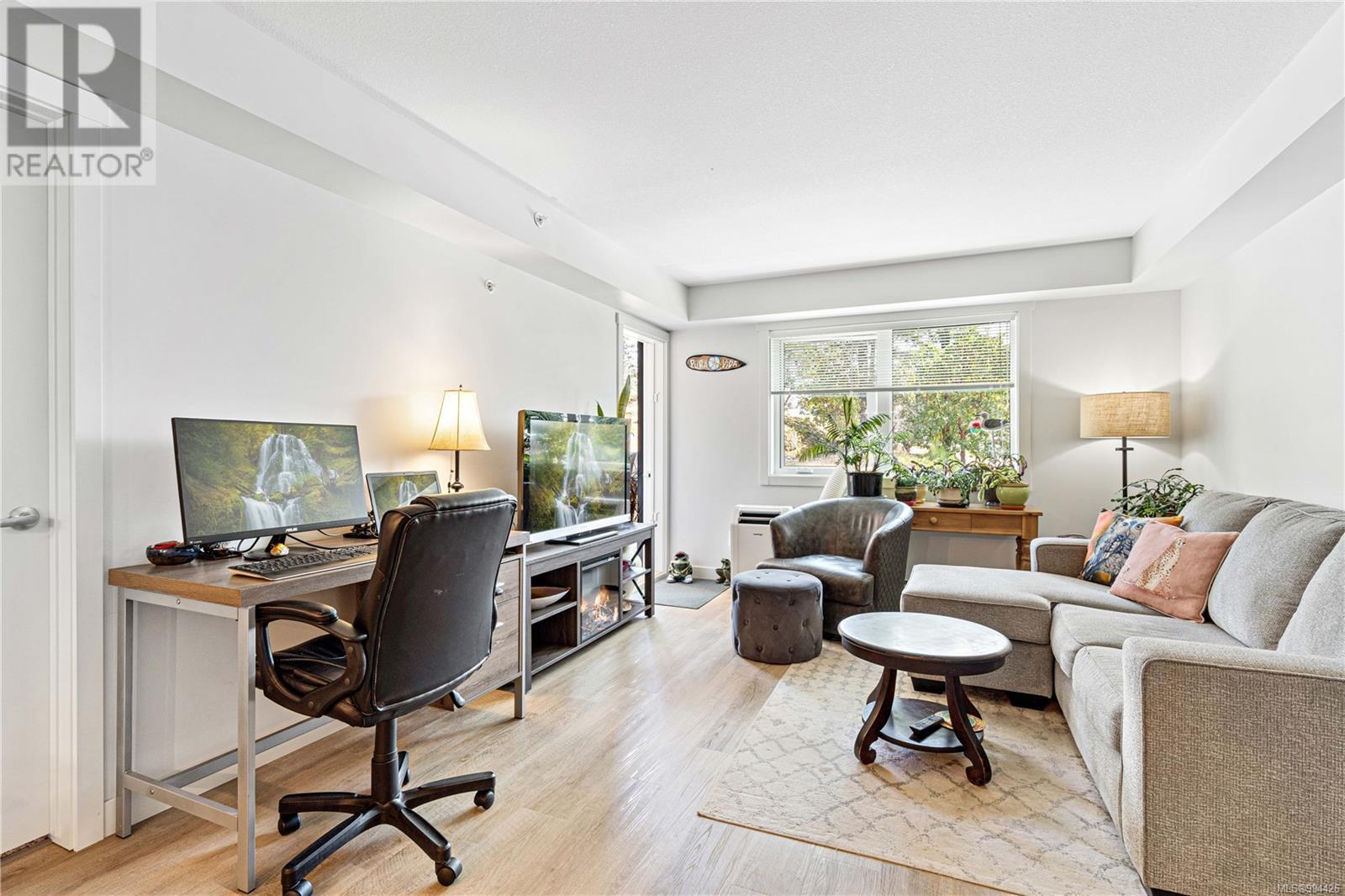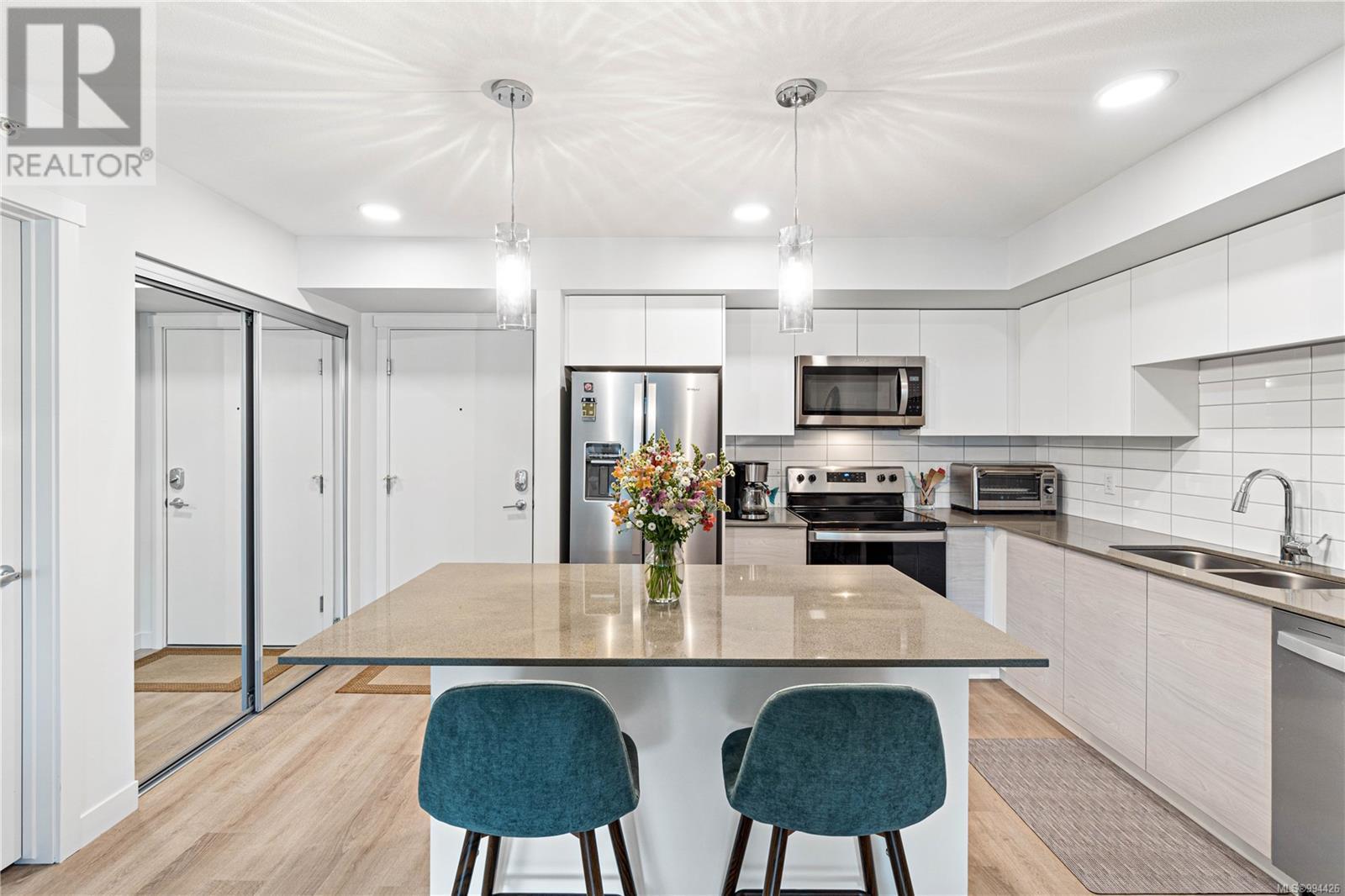2 Bedroom
2 Bathroom
1000 Sqft
None
Baseboard Heaters
$519,900Maintenance,
$268.08 Monthly
This 910 sq ft top-floor 2 bed/2 bath condo offers a slice of paradise in a peaceful, park-like setting, complete with rock bluff views and resident wildlife. Built in 2022, it features a chef’s kitchen with quartz countertops, stainless steel appliances, and ample counter space. Enjoy views of Mount Benson from the covered deck, plus a spacious laundry room and underground parking. Located in the BUILT GREEN® Platinum-certified Lakeview Terrace, this carbon-free building offers R60 roof insulation, solar panels to reduce strata fees, LED lighting, triple-pane windows, flood detection sensors, and a rainwater cistern for landscaping. Amenities include a gym, studio, and event space, with beautifully manicured grounds. Close to shopping, Long Lake, dining, and scenic trails, it’s the ideal spot for both relaxation and recreation. (id:57571)
Property Details
|
MLS® Number
|
994426 |
|
Property Type
|
Single Family |
|
Neigbourhood
|
Uplands |
|
Community Features
|
Pets Allowed With Restrictions, Family Oriented |
|
Features
|
Central Location, Other |
|
Parking Space Total
|
1 |
Building
|
Bathroom Total
|
2 |
|
Bedrooms Total
|
2 |
|
Constructed Date
|
2022 |
|
Cooling Type
|
None |
|
Heating Type
|
Baseboard Heaters |
|
Size Interior
|
1000 Sqft |
|
Total Finished Area
|
910 Sqft |
|
Type
|
Apartment |
Parking
Land
|
Acreage
|
No |
|
Zoning Type
|
Residential |
Rooms
| Level |
Type |
Length |
Width |
Dimensions |
|
Main Level |
Bathroom |
|
|
3-Piece |
|
Main Level |
Bathroom |
|
|
4-Piece |
|
Main Level |
Laundry Room |
|
|
7'4 x 5'11 |
|
Main Level |
Kitchen |
|
9 ft |
Measurements not available x 9 ft |
|
Main Level |
Dining Room |
|
|
9'9 x 7'10 |
|
Main Level |
Living Room |
|
|
13'10 x 11'11 |
|
Main Level |
Bedroom |
|
|
11'5 x 9'10 |
|
Main Level |
Primary Bedroom |
|
10 ft |
Measurements not available x 10 ft |

























