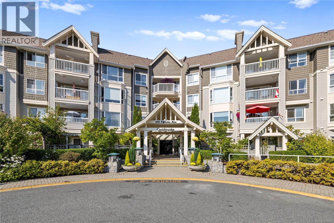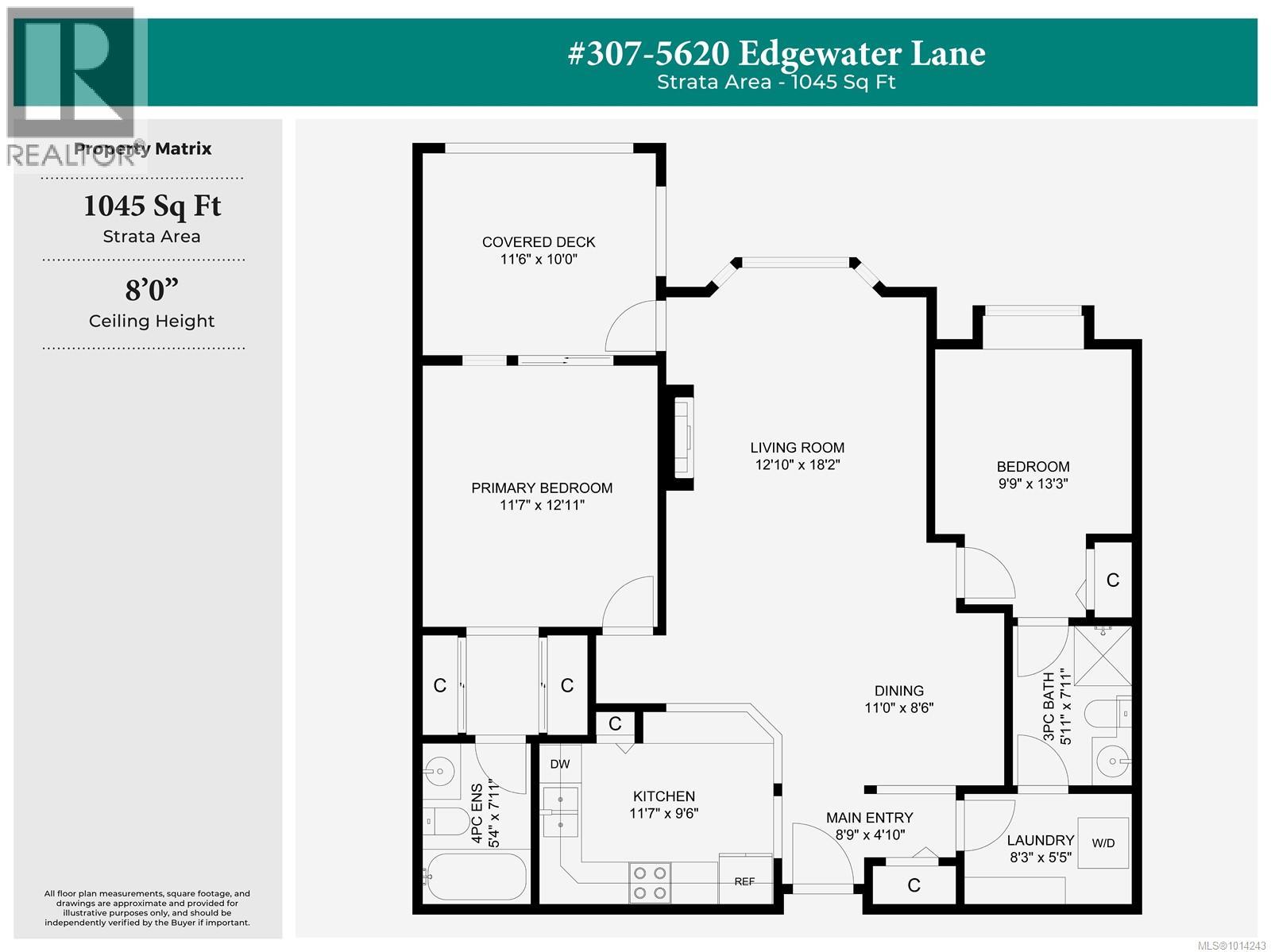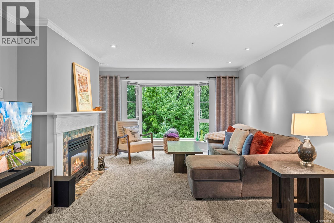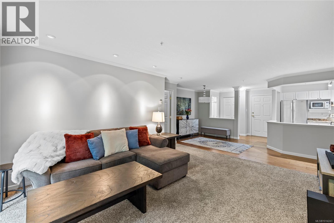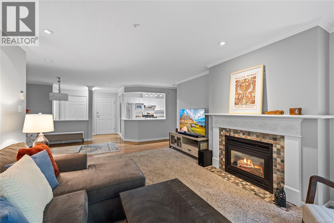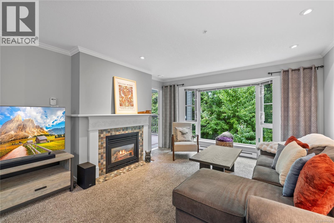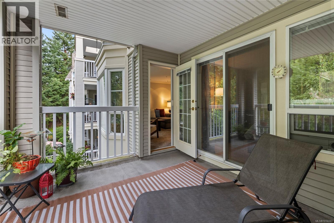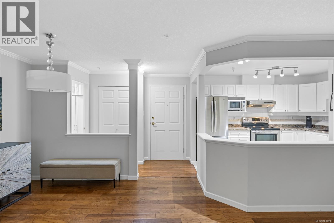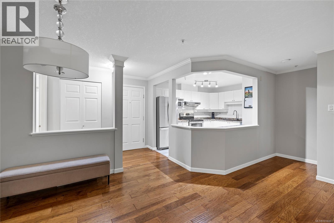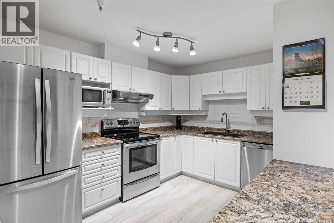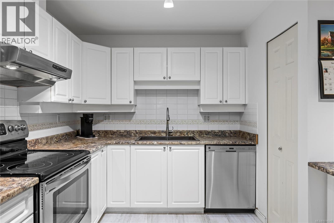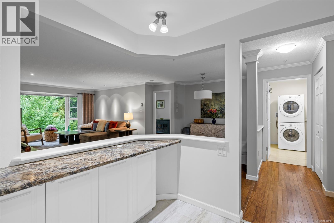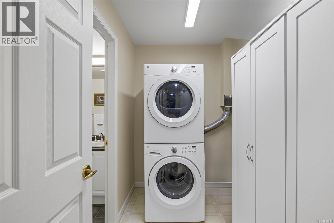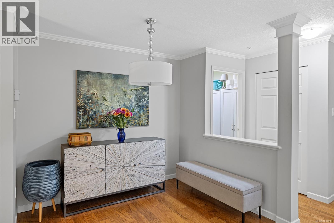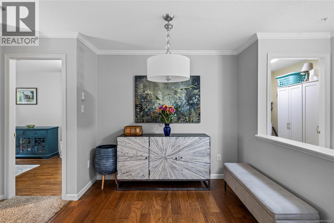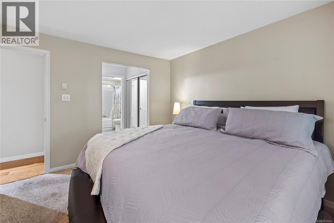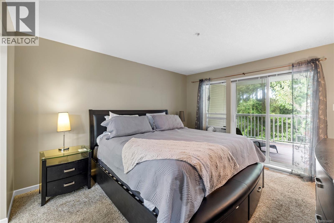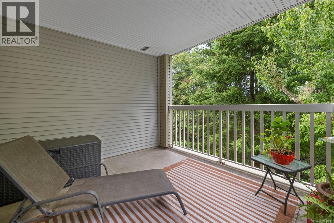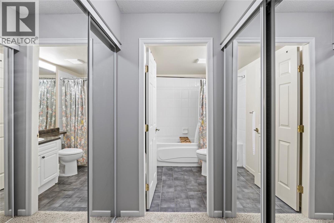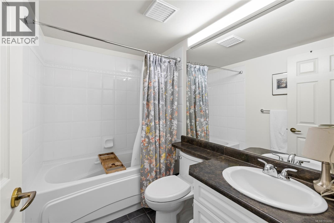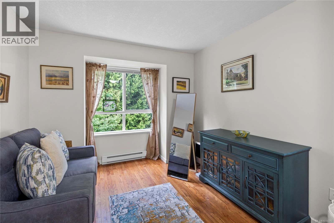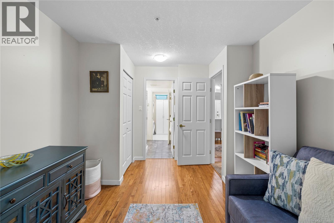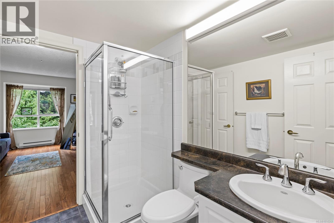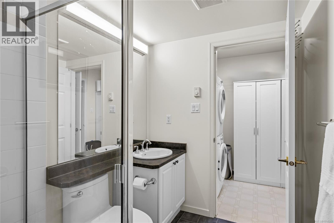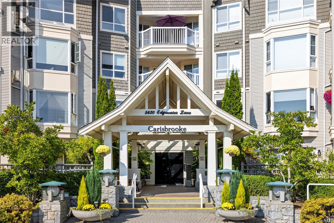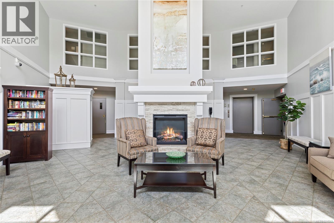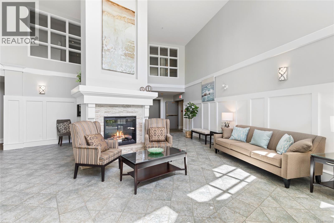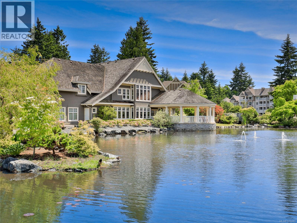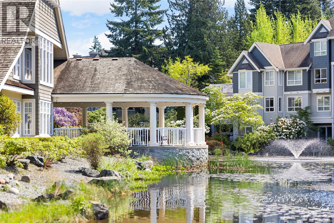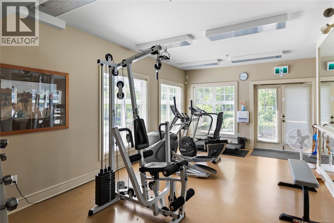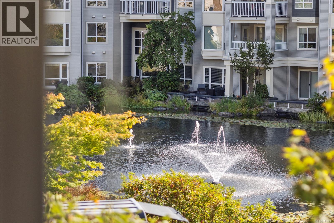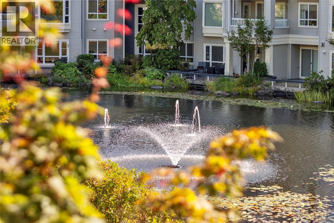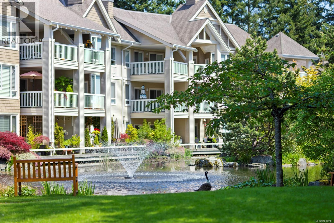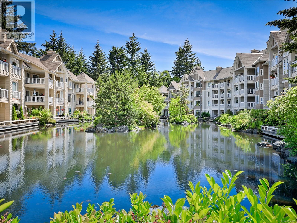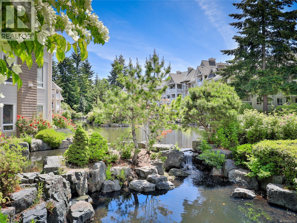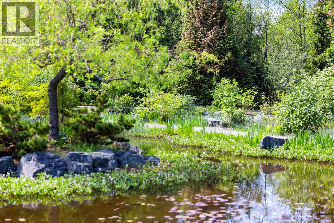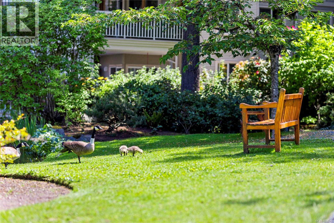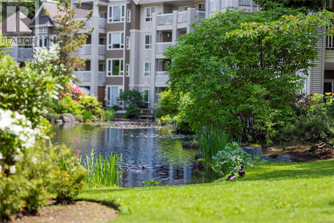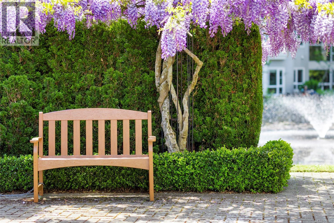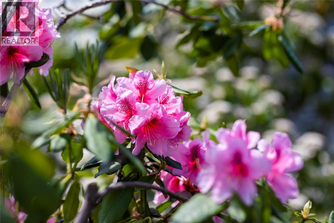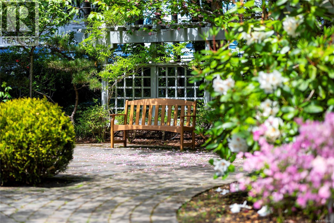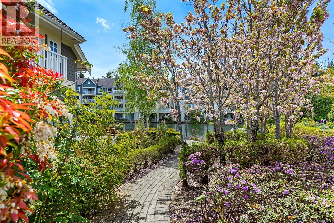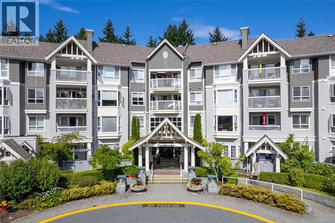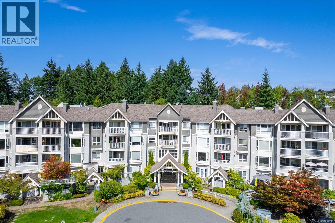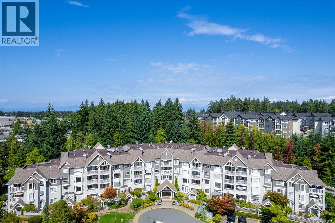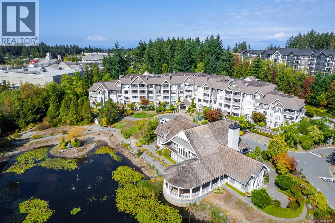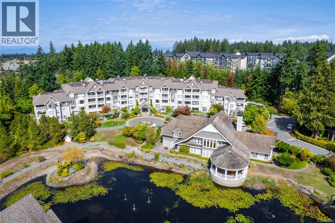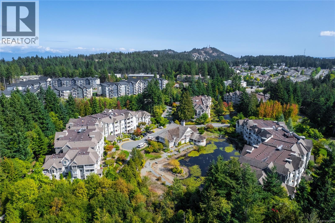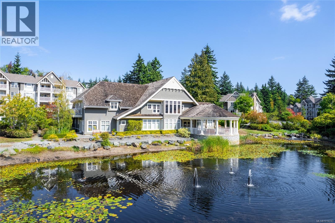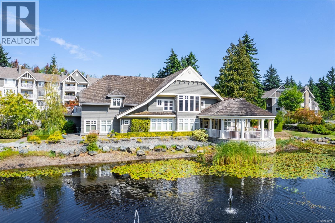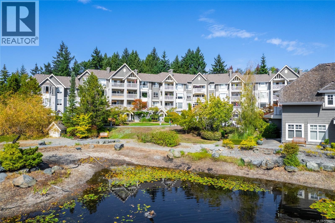2 Bedroom
2 Bathroom
1000 Sqft
Fireplace
None
Baseboard Heaters
$560,000Maintenance,
$576.27 Monthly
The Carisbrooke building is ideally located in the heart of the Longwood community, surrounded by lush, landscaped grounds, ponds, and walking paths that create a truly peaceful setting. This 2-bedroom, 2-bathroom home offers an open and inviting floor plan with great flow. The spacious kitchen is thoughtfully designed with plenty of storage and a functional layout, making it easy to cook, entertain, or simply enjoy your daily routines. The split-bedroom design provides excellent privacy, with the primary suite acting as your own retreat — complete with a walk-through closet, a 4-piece ensuite, and direct access to the covered deck, perfect for enjoying morning coffee or a quiet evening. The second bedroom is tucked away on the opposite side of the home, featuring a cheater door to the main 4-piece bathroom and convenient access to the roomy laundry area. This home is part of the sought-after Edgewater community, putting you just steps from Longwood Station, Oliver Woods Community Center, and North Town Centre for shopping, dining, and recreation. The strata is well-managed and offers fantastic amenities, including a clubhouse, fitness area, and multiple guest suites for visiting friends and family. The secure underground parking level features a car wash station, bike storage, and even a woodworking room for hobbyists. Strata fees include one secured parking space, a storage locker, natural gas, and hot water. One dog or one cat is welcome, and rentals are permitted — making this home ideal for both owners and investors looking for a move-in ready property in a vibrant, connected community. (id:57571)
Property Details
|
MLS® Number
|
1014243 |
|
Property Type
|
Single Family |
|
Neigbourhood
|
North Nanaimo |
|
Community Features
|
Pets Allowed, Family Oriented |
|
Features
|
Central Location, Park Setting, Wooded Area, Other |
|
Parking Space Total
|
1 |
|
Structure
|
Workshop |
Building
|
Bathroom Total
|
2 |
|
Bedrooms Total
|
2 |
|
Constructed Date
|
1997 |
|
Cooling Type
|
None |
|
Fire Protection
|
Sprinkler System-fire |
|
Fireplace Present
|
Yes |
|
Fireplace Total
|
1 |
|
Heating Type
|
Baseboard Heaters |
|
Size Interior
|
1000 Sqft |
|
Total Finished Area
|
1045 Sqft |
|
Type
|
Apartment |
Land
|
Access Type
|
Road Access |
|
Acreage
|
No |
|
Zoning Type
|
Residential |
Rooms
| Level |
Type |
Length |
Width |
Dimensions |
|
Main Level |
Bathroom |
|
|
5'11 x 7'11 |
|
Main Level |
Bedroom |
|
|
9'9 x 13'3 |
|
Main Level |
Laundry Room |
|
|
8'3 x 5'5 |
|
Main Level |
Ensuite |
|
|
5'4 x 7'11 |
|
Main Level |
Primary Bedroom |
|
|
11'7 x 12'11 |
|
Main Level |
Kitchen |
|
|
11'7 x 9'6 |
|
Main Level |
Living Room |
|
|
12'10 x 18'2 |
|
Main Level |
Dining Room |
|
|
11'0 x 8'6 |
|
Main Level |
Entrance |
|
|
8'9 x 4'10 |

