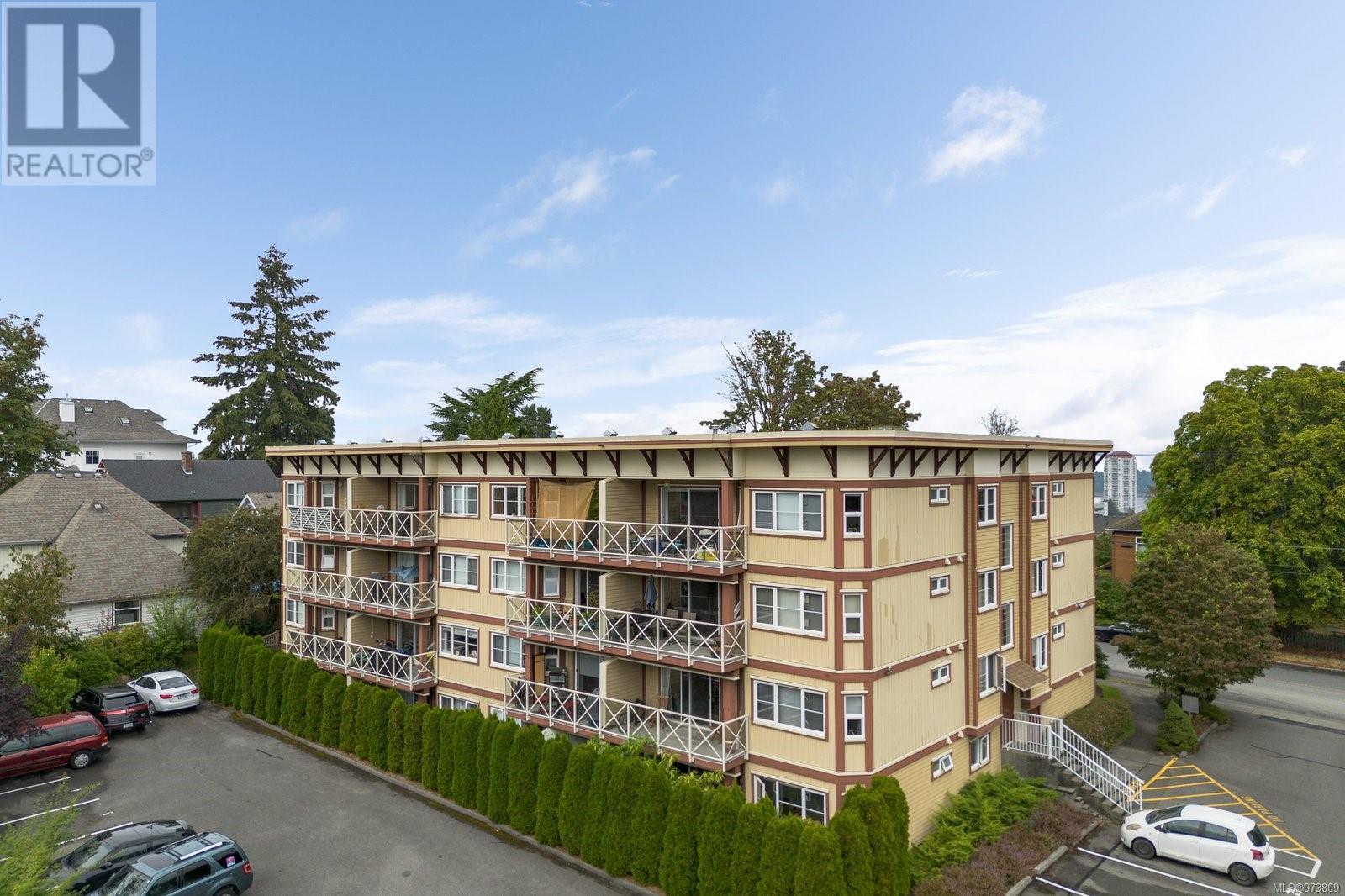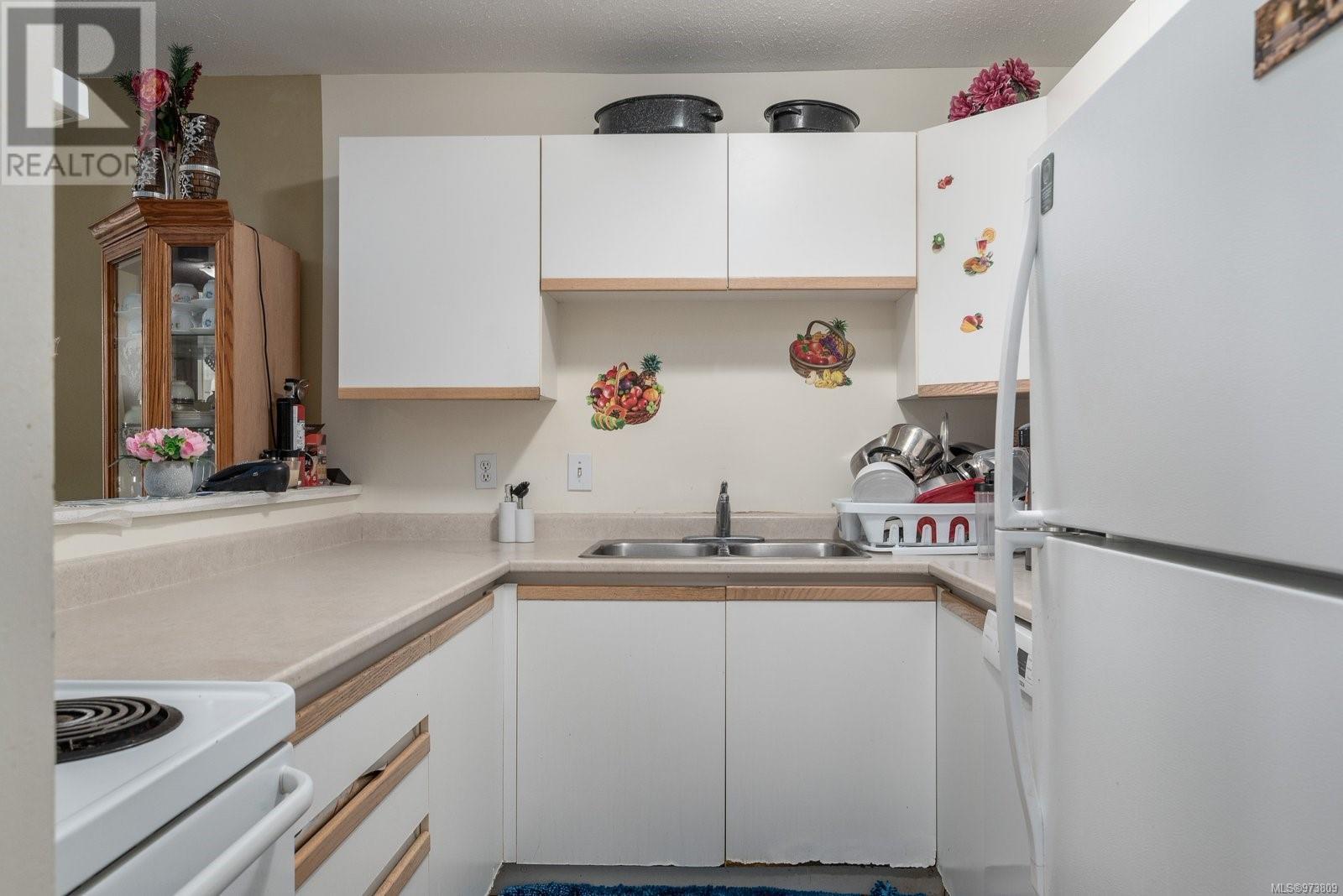2 Bedroom
1 Bathroom
827 sqft
None
Baseboard Heaters
$334,900Maintenance,
$374.09 Monthly
Boasting a well-run strata and a great Old City location, this Kennedy Street condo is an affordable option or an ideal investment property offering a functional layout with two bedrooms, one bathroom, and 827 sqft of living space. Currently tenanted, with lovely tenants who would like to stay, this home enjoys views over the trees and rooftops of the surrounding neighbourhoods and out to Mount Benson creating a rural feel despite Nanaimo's best restaurants, shopping, and the vibrant seawall located just a short walk away. Inside, this third-floor condo features a well-appointed kitchen off the foyer and an open-concept living space with a dedicated dining area and access to a 95 sqft balcony for summer BBQs or your morning coffee. Both bedrooms are to the left of the unit separated by a four-piece bathroom complete with a stacking washer and dryer set making laundry day a breeze. Each unit has the added bonus of an assigned storage locker as well as an open-air parking stall and there are no rental restrictions. Some pets are allowed, including one cat, but dogs and some other animals are unfortunately not permitted, potential buyers are encouraged to consult the Bylaws for further details. Harbour Ridge Manor has a great annual maintenance schedule with recent updates to the exterior and the roof ensuring everything is being maintained and taken care of for you. If you are looking for an attractively-priced investment opportunity or an affordable home in a pedestrian-friendly neighborhood close to all Old City amenities and conveniences, look no further as this condo in Harbour Ridge Manor won't disappoint. Data and measurements have been obtained from Nanaimo Photography, BC Assessment, and the City of Nanaimo and should be verified if important. (id:57571)
Property Details
|
MLS® Number
|
973809 |
|
Property Type
|
Single Family |
|
Neigbourhood
|
Old City |
|
Community Features
|
Pets Allowed With Restrictions, Family Oriented |
|
Features
|
Central Location, Other |
|
Parking Space Total
|
1 |
|
View Type
|
Mountain View |
Building
|
Bathroom Total
|
1 |
|
Bedrooms Total
|
2 |
|
Constructed Date
|
1994 |
|
Cooling Type
|
None |
|
Heating Type
|
Baseboard Heaters |
|
Size Interior
|
827 Sqft |
|
Total Finished Area
|
827 Sqft |
|
Type
|
Apartment |
Parking
Land
|
Acreage
|
No |
|
Zoning Type
|
Residential |
Rooms
| Level |
Type |
Length |
Width |
Dimensions |
|
Main Level |
Balcony |
|
|
6'5 x 15'6 |
|
Main Level |
Entrance |
|
4 ft |
Measurements not available x 4 ft |
|
Main Level |
Kitchen |
|
|
7'9 x 8'8 |
|
Main Level |
Dining Room |
|
|
8'3 x 12'8 |
|
Main Level |
Living Room |
|
|
11'2 x 12'8 |
|
Main Level |
Primary Bedroom |
13 ft |
|
13 ft x Measurements not available |
|
Main Level |
Bedroom |
|
|
10'6 x 12'1 |
|
Main Level |
Bathroom |
|
|
4-Piece |



























