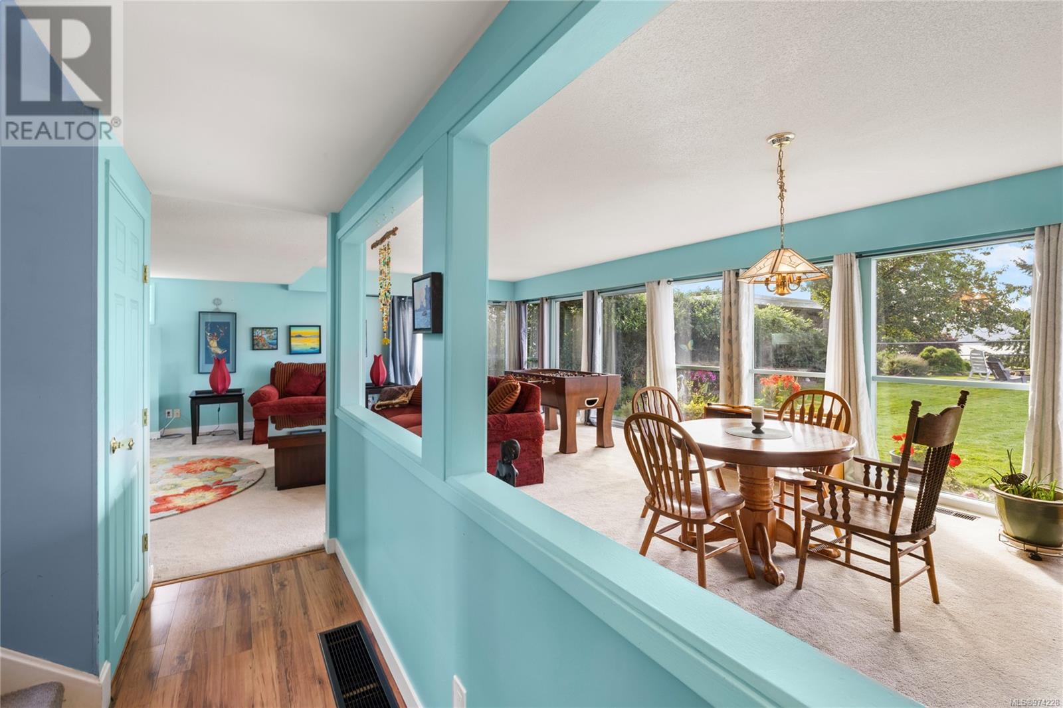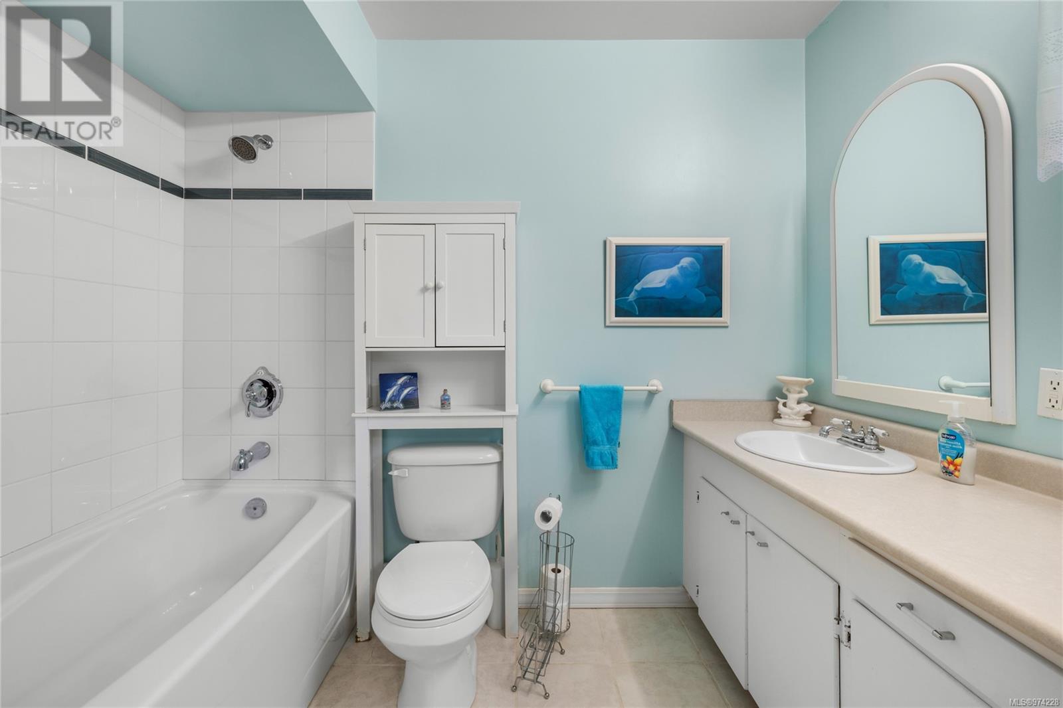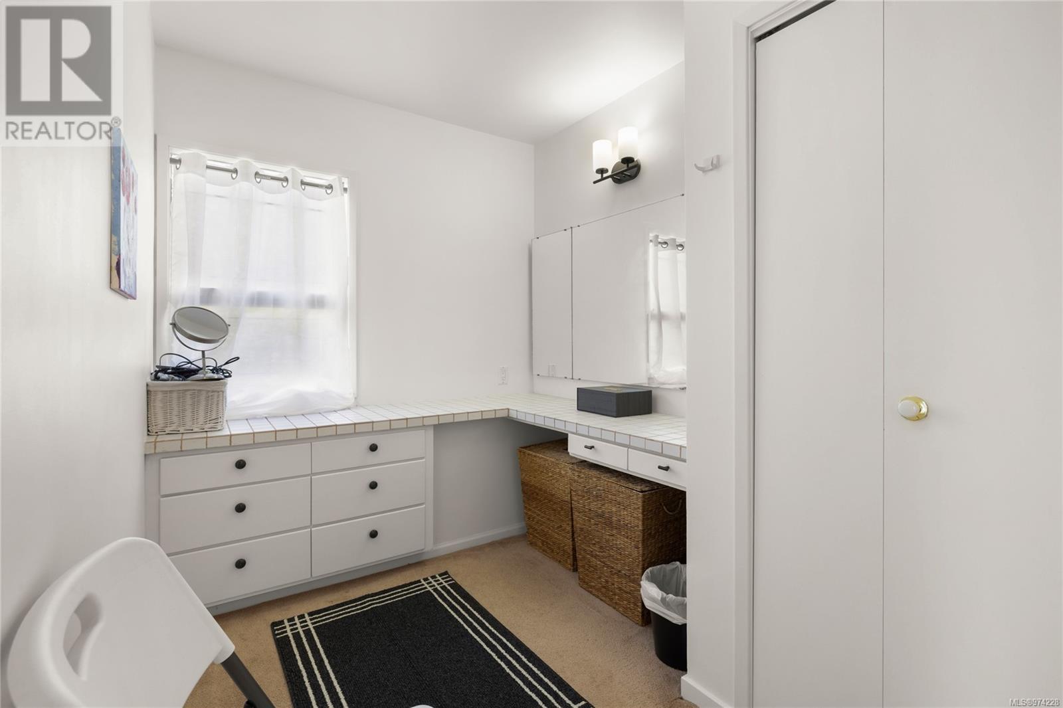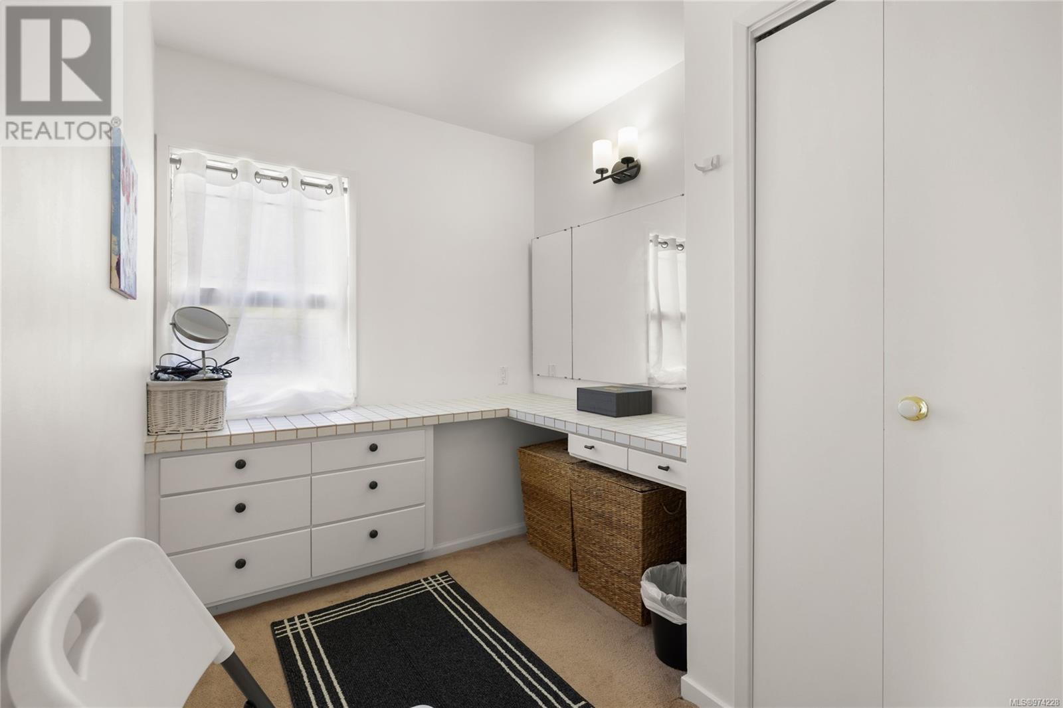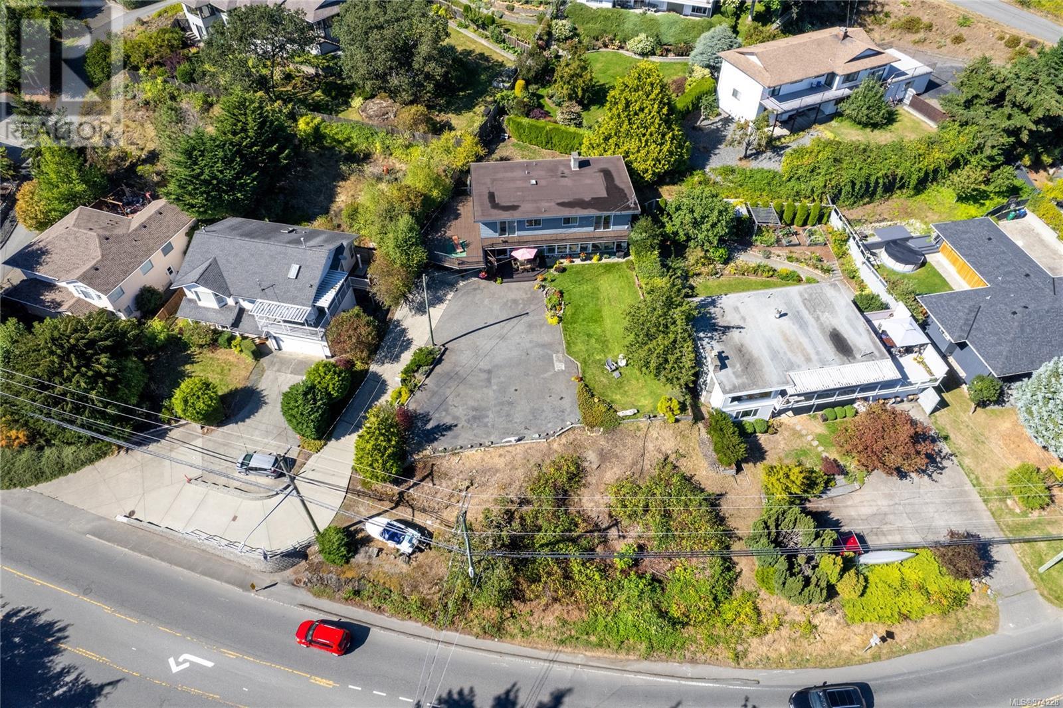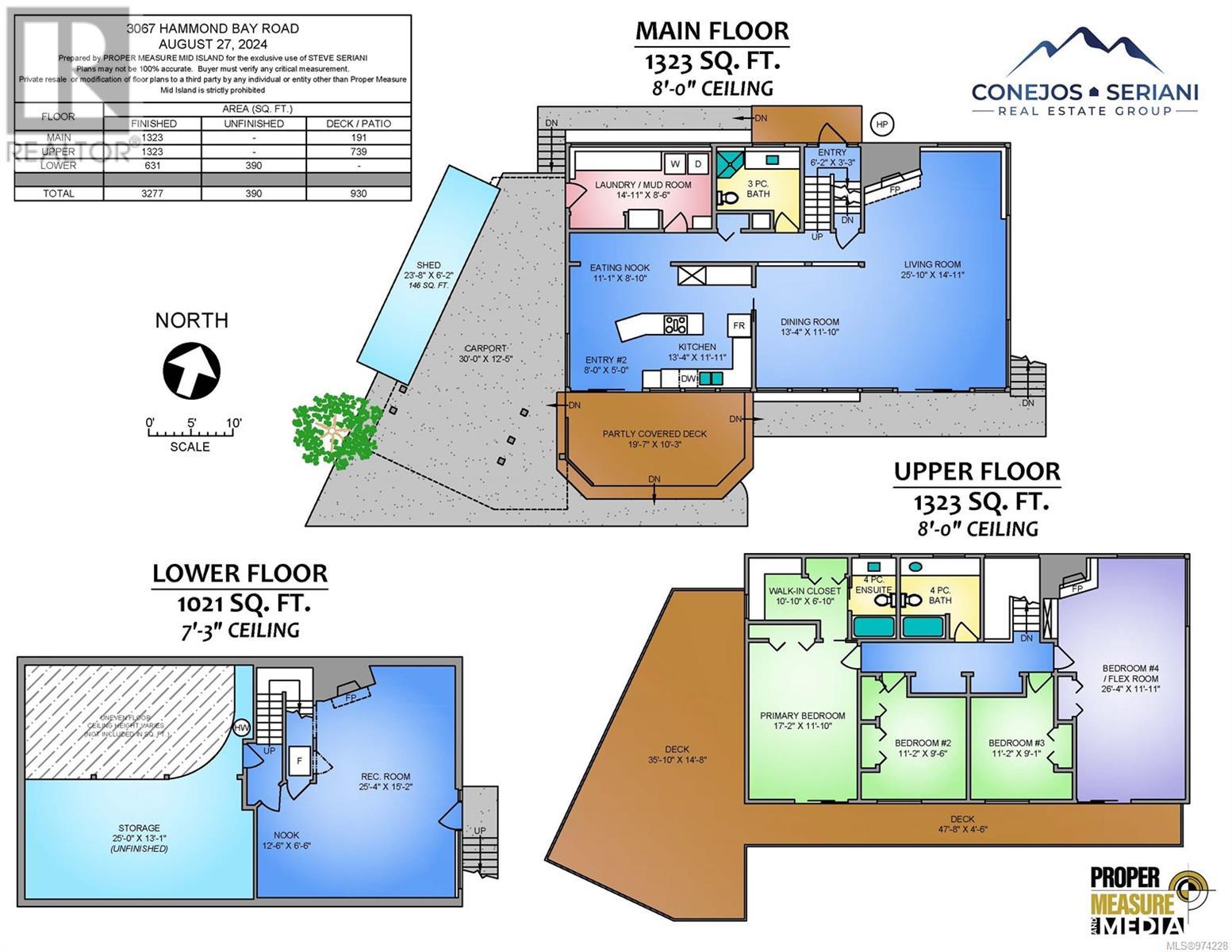4 Bedroom
3 Bathroom
3277 sqft
Fireplace
None
Forced Air
$899,900
Welcome to 3067 Hammond Bay Rd, a beautiful custom home with TONS of character, amazing ocean views, and nestled in the desirable Departure Bay area. Boasting over 3200 sq ft, this home is conveniently laid out with all 4 bedrooms upstairs, including the main bath, and the massive primary ensuite. The 4th bedroom can be used for many things, including a flex space for an extra living area, bedroom for guests. It even has its own access to the balcony where you can enjoy the ocean views of Departure Bay. The main floor has your open style kitchen and eating nook which flows nicely into the dining and living area, where you can enjoy tons of natural light with the oversized windows throughout. The laundry and bathroom finish off the main floor with access to the carport through the laundry room. Downstairs you have a big storage area for all your holiday decor, a rec room with a bar and separate exterior access. Book your showing today and enjoy the views! (id:57571)
Property Details
|
MLS® Number
|
974228 |
|
Property Type
|
Single Family |
|
Neigbourhood
|
Hammond Bay |
|
Features
|
Southern Exposure, Other |
|
Parking Space Total
|
6 |
|
Plan
|
Vip16006 |
|
View Type
|
Ocean View |
Building
|
Bathroom Total
|
3 |
|
Bedrooms Total
|
4 |
|
Constructed Date
|
1963 |
|
Cooling Type
|
None |
|
Fireplace Present
|
Yes |
|
Fireplace Total
|
3 |
|
Heating Fuel
|
Natural Gas |
|
Heating Type
|
Forced Air |
|
Size Interior
|
3277 Sqft |
|
Total Finished Area
|
3277 Sqft |
|
Type
|
House |
Land
|
Acreage
|
No |
|
Size Irregular
|
13277 |
|
Size Total
|
13277 Sqft |
|
Size Total Text
|
13277 Sqft |
|
Zoning Description
|
Rs1 |
|
Zoning Type
|
Residential |
Rooms
| Level |
Type |
Length |
Width |
Dimensions |
|
Second Level |
Bedroom |
|
|
11'2 x 9'1 |
|
Second Level |
Bedroom |
|
|
11'2 x 9'6 |
|
Second Level |
Bathroom |
|
|
4-Piece |
|
Second Level |
Ensuite |
|
|
4-Piece |
|
Second Level |
Primary Bedroom |
|
|
17'2 x 11'10 |
|
Second Level |
Bedroom |
|
|
26'4 x 11'11 |
|
Lower Level |
Recreation Room |
|
|
25'4 x 15'2 |
|
Main Level |
Dining Nook |
|
|
11'1 x 8'10 |
|
Main Level |
Kitchen |
|
|
13'4 x 11'11 |
|
Main Level |
Dining Room |
|
|
13'4 x 11'10 |
|
Main Level |
Living Room |
|
|
25'10 x 14'11 |
|
Main Level |
Laundry Room |
|
|
14'11 x 8'6 |
|
Main Level |
Bathroom |
|
|
3-Piece |













