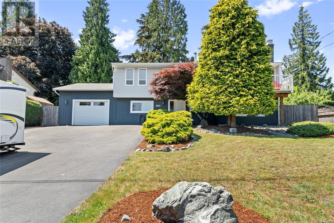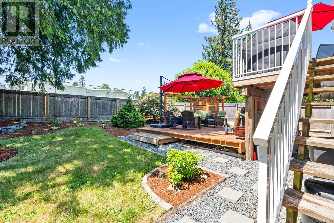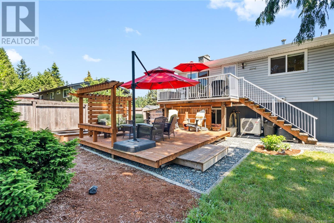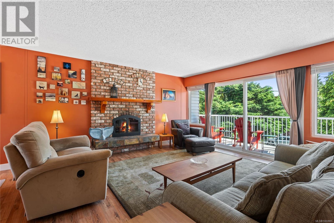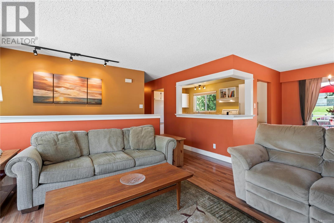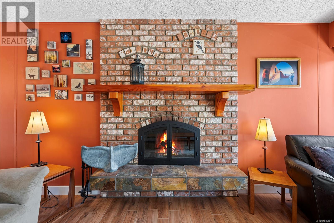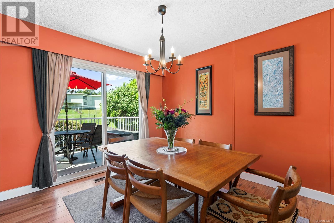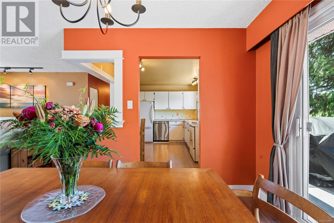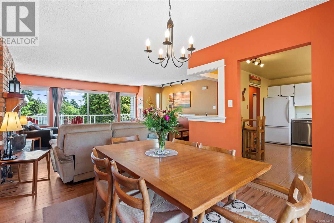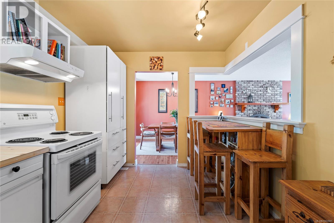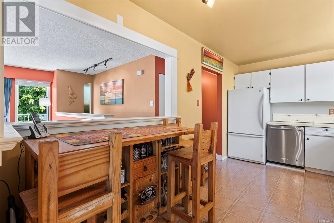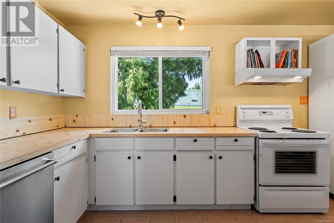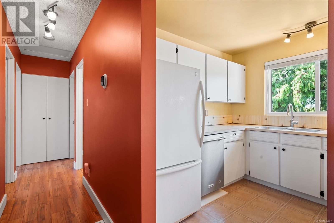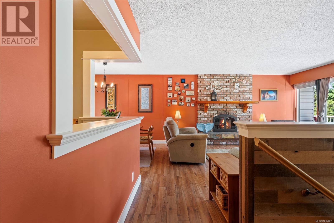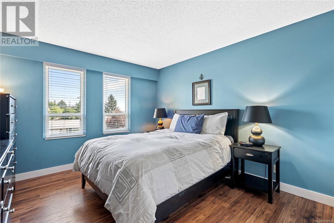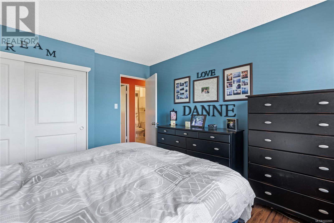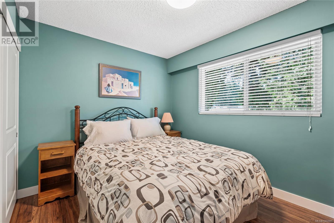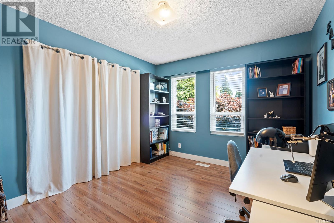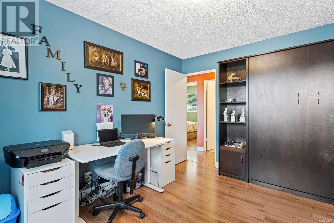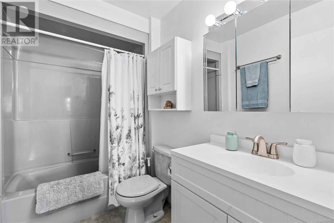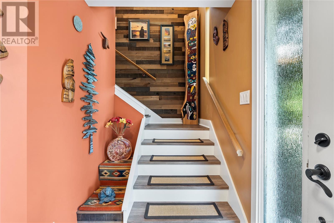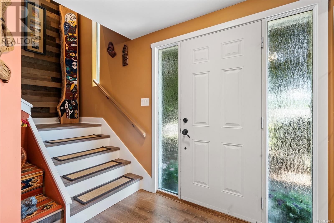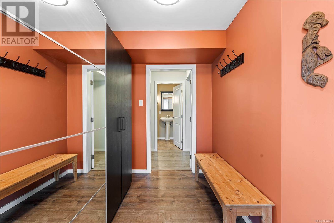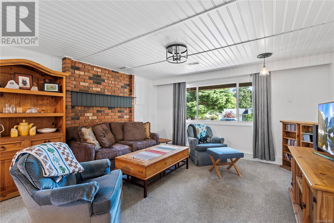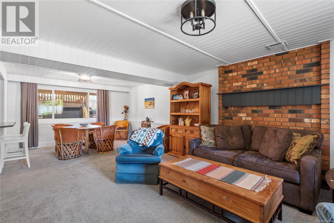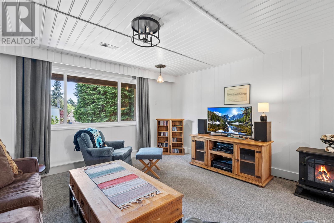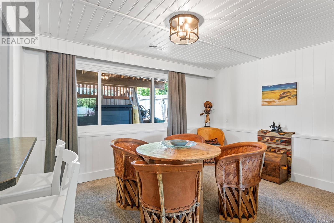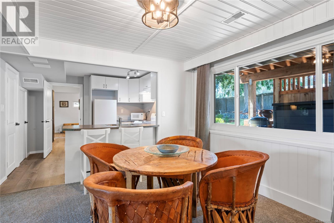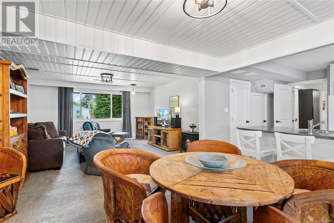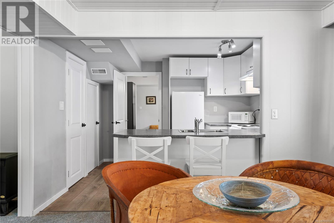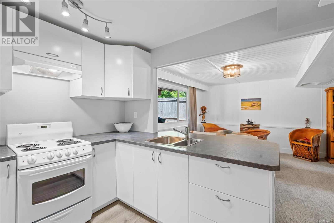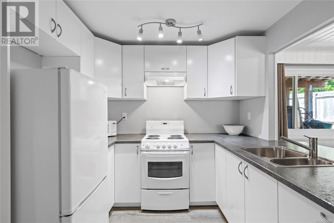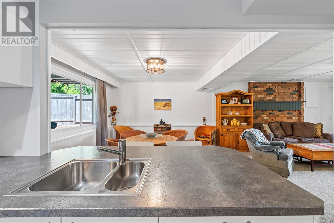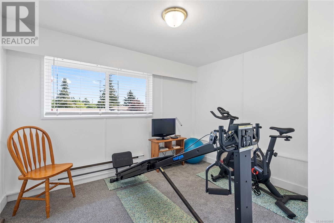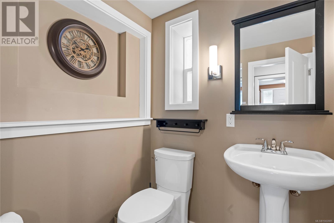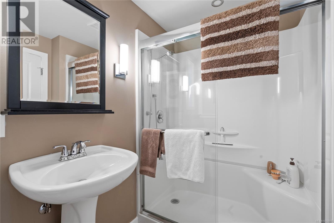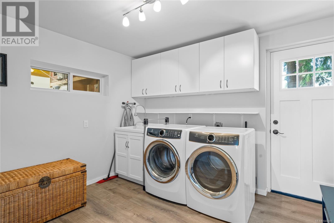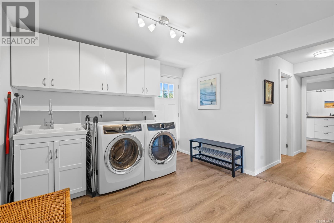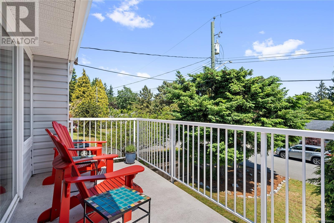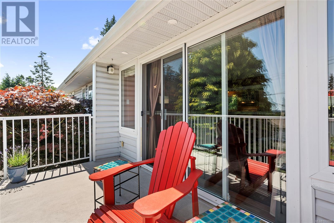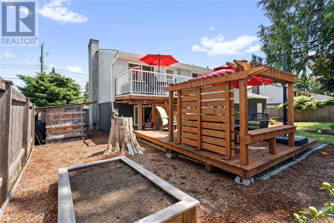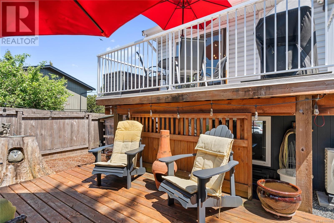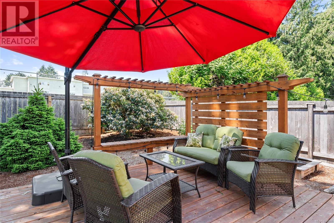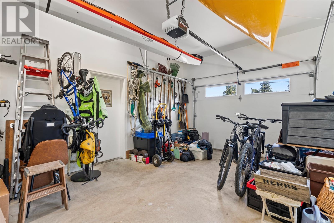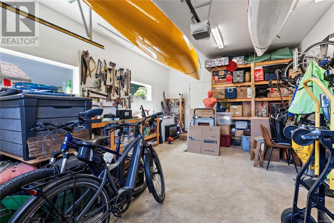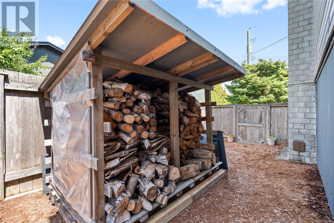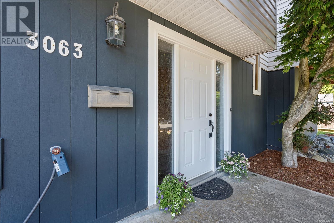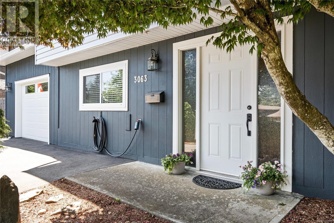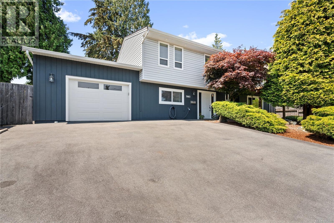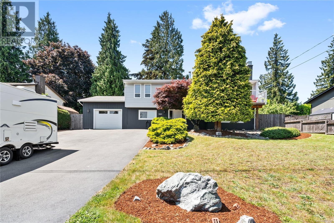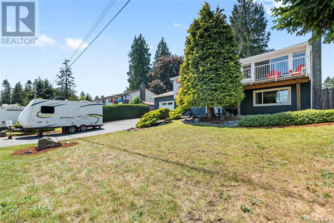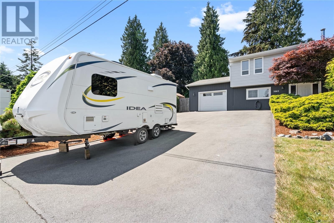4 Bedroom
2 Bathroom
2300 Sqft
Fireplace
Air Conditioned
Forced Air, Heat Pump
$775,000
This spacious immaculate home offers a functional layout and great outdoor space, ideal for families or those needing extra room. The main level features a bright kitchen with three appliances and an eating area, an open-concept living and dining area, and access to both a front and back deck. The backyard includes an expansive lower deck and a grassy area perfect for play or entertaining. Three bedrooms and a four-piece bathroom complete the main level. The lower level offers a secondary kitchen, large family room, fourth bedroom, three-piece bathroom, and a generous laundry room with exterior access. Additional features include heat pump, murphy bed, an oversized single garage, covered outdoor storage and plenty of indoor storage, 8 year old roof, a large driveway with abundant parking, and space for an RV. For more information see the feature sheet, 3D tour, video and floor plan. All data and measurements are approximate and must be verified if fundamental. (id:57571)
Property Details
|
MLS® Number
|
1002885 |
|
Property Type
|
Single Family |
|
Neigbourhood
|
Departure Bay |
|
Features
|
Central Location, Other |
|
Parking Space Total
|
3 |
Building
|
Bathroom Total
|
2 |
|
Bedrooms Total
|
4 |
|
Constructed Date
|
1972 |
|
Cooling Type
|
Air Conditioned |
|
Fireplace Present
|
Yes |
|
Fireplace Total
|
1 |
|
Heating Fuel
|
Natural Gas |
|
Heating Type
|
Forced Air, Heat Pump |
|
Size Interior
|
2300 Sqft |
|
Total Finished Area
|
2258 Sqft |
|
Type
|
House |
Land
|
Acreage
|
No |
|
Size Irregular
|
7392 |
|
Size Total
|
7392 Sqft |
|
Size Total Text
|
7392 Sqft |
|
Zoning Description
|
R5 |
|
Zoning Type
|
Residential |
Rooms
| Level |
Type |
Length |
Width |
Dimensions |
|
Lower Level |
Laundry Room |
|
11 ft |
Measurements not available x 11 ft |
|
Lower Level |
Bedroom |
|
|
11'7 x 9'9 |
|
Lower Level |
Bathroom |
|
|
3-Piece |
|
Lower Level |
Entrance |
|
|
9'8 x 11'7 |
|
Main Level |
Bathroom |
|
|
4-Piece |
|
Main Level |
Bedroom |
|
|
11'5 x 8'9 |
|
Main Level |
Bedroom |
|
|
10'2 x 12'5 |
|
Main Level |
Primary Bedroom |
|
|
11'5 x 12'5 |
|
Main Level |
Kitchen |
|
|
15'1 x 8'9 |
|
Main Level |
Dining Room |
|
9 ft |
Measurements not available x 9 ft |
|
Main Level |
Living Room |
|
|
14'7 x 16'5 |
|
Additional Accommodation |
Living Room |
|
|
14'7 x 14'5 |
|
Additional Accommodation |
Dining Room |
|
11 ft |
Measurements not available x 11 ft |
|
Additional Accommodation |
Kitchen |
|
|
9'5 x 10'10 |

