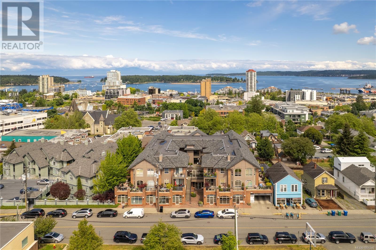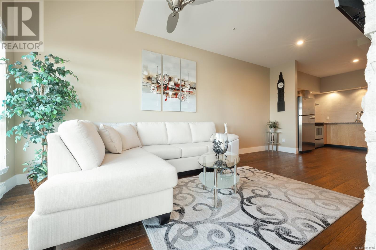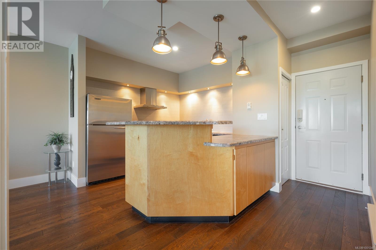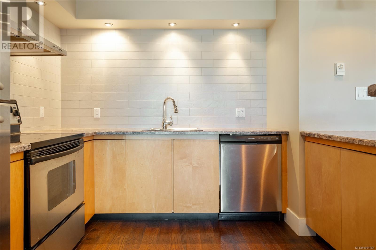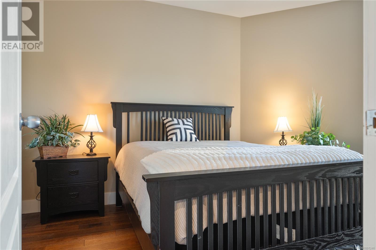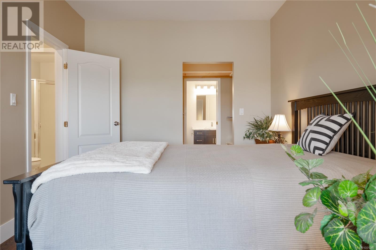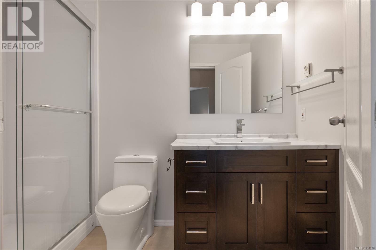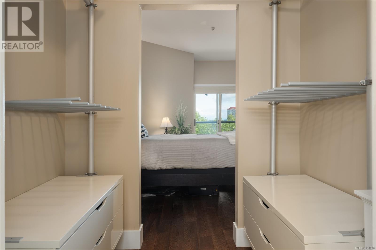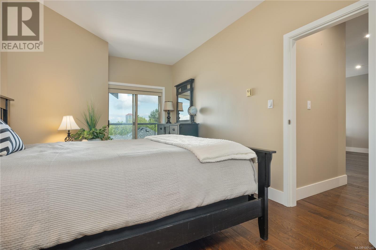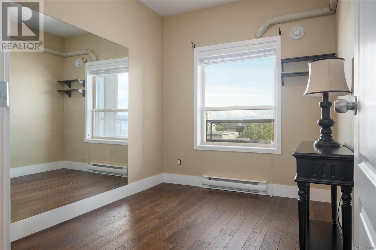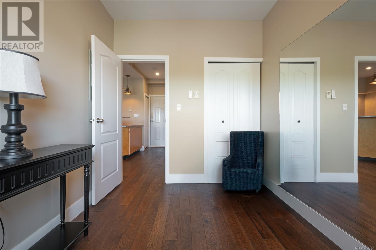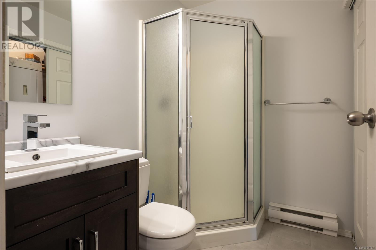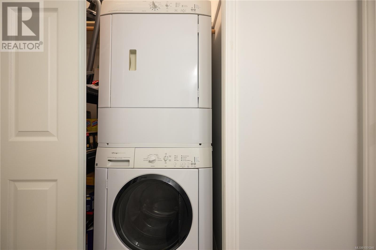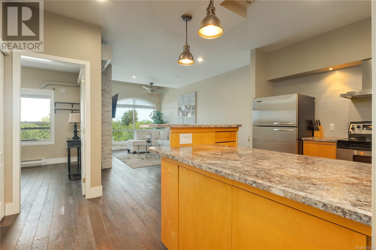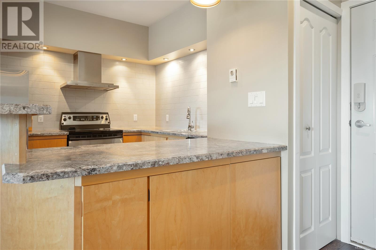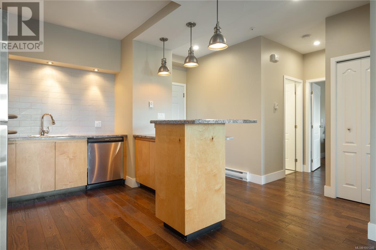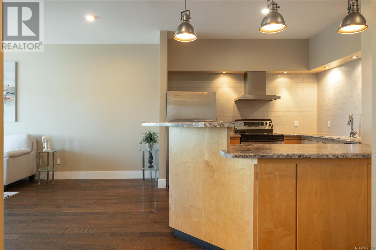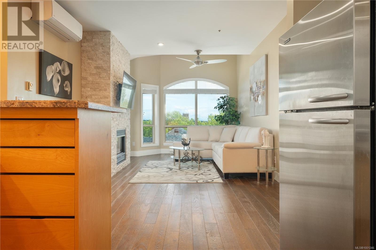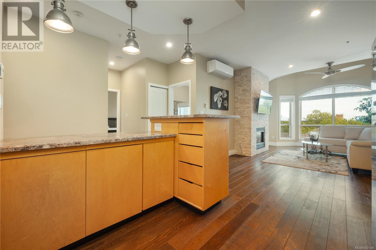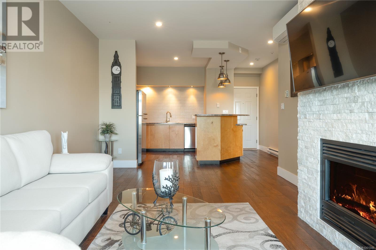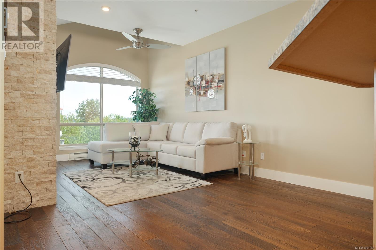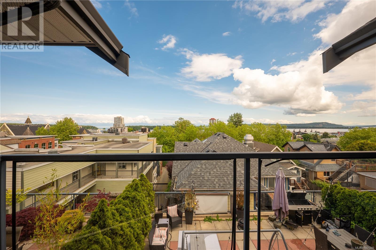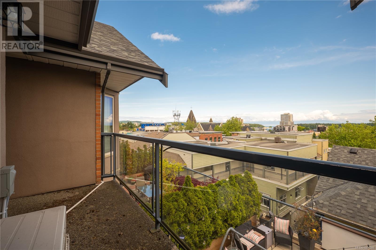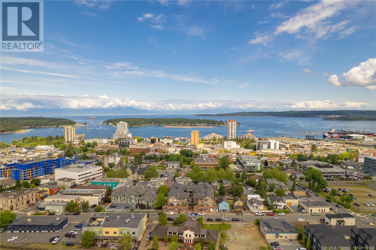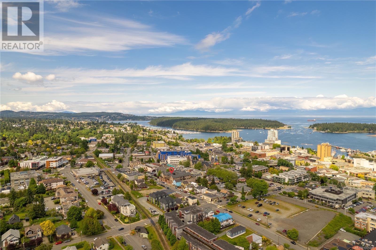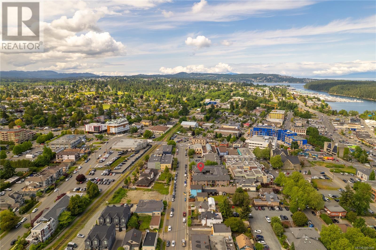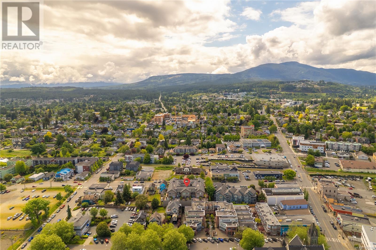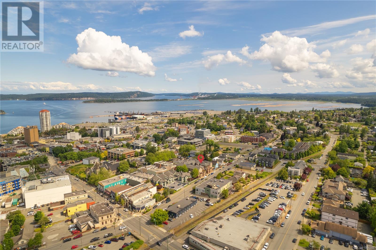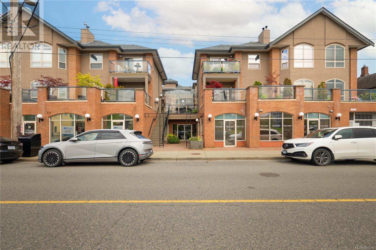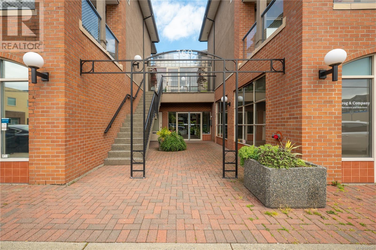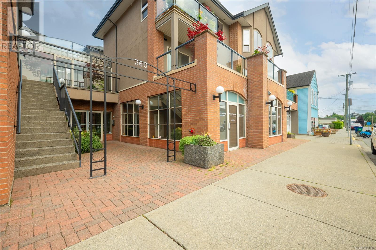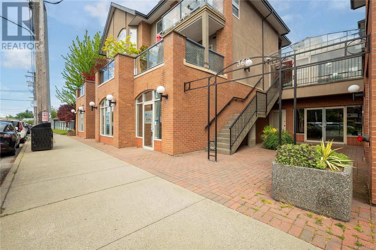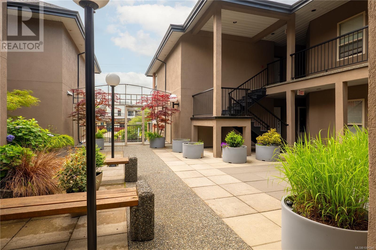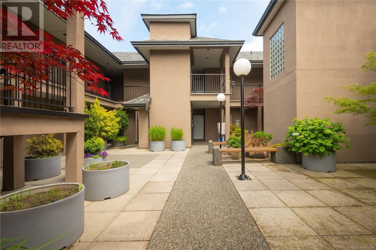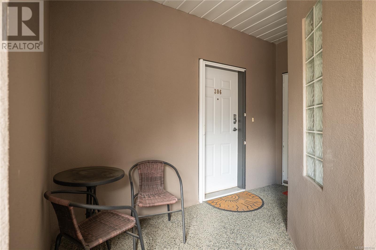2 Bedroom
2 Bathroom
900 Sqft
Fireplace
Air Conditioned
Baseboard Heaters, Heat Pump
$449,900Maintenance,
$375 Monthly
Rare offering! This bright top floor, move in ready, renovated 2 bd/2b unit with panoramic ocean views is located in the heart of Nanaimo's Old City Quarter. In addition to being walking distance to the city's best shopping, restaurants and the waterfront, this modern condo features a ton of perks including a new kitchen with maple cabinets and stainless steel appliances, a natural gas fireplace, in-suite laundry and a ductless heat pump system. The secure gated entrance opens into an enclosed courtyard equipped with benches and planters making for a beautiful setting. Secure covered parking and entry ensure peace of mind and privacy. Enjoy magnificent sunrises, inner harbour activities and views from the deck, living room and bedrooms. Strata fees are only $375 a month, 1 cat or small dog is allowed with 1 parking space provided and a storage locker. Vacant and easy to view, don’t hesitate, see it today! Msmts are approx, verify if important. (id:57571)
Property Details
|
MLS® Number
|
1001246 |
|
Property Type
|
Single Family |
|
Neigbourhood
|
Old City |
|
Community Features
|
Pets Allowed, Family Oriented |
|
Features
|
Central Location, Other |
|
Parking Space Total
|
3 |
|
Plan
|
Vis3364 |
|
View Type
|
City View, Mountain View, Ocean View |
Building
|
Bathroom Total
|
2 |
|
Bedrooms Total
|
2 |
|
Constructed Date
|
1994 |
|
Cooling Type
|
Air Conditioned |
|
Fireplace Present
|
Yes |
|
Fireplace Total
|
1 |
|
Heating Fuel
|
Natural Gas |
|
Heating Type
|
Baseboard Heaters, Heat Pump |
|
Size Interior
|
900 Sqft |
|
Total Finished Area
|
905 Sqft |
|
Type
|
Apartment |
Parking
Land
|
Acreage
|
No |
|
Size Irregular
|
905 |
|
Size Total
|
905 Sqft |
|
Size Total Text
|
905 Sqft |
|
Zoning Description
|
Dt2 |
|
Zoning Type
|
Other |
Rooms
| Level |
Type |
Length |
Width |
Dimensions |
|
Main Level |
Bathroom |
|
|
5'3 x 6'10 |
|
Main Level |
Ensuite |
|
|
9'9 x 5'1 |
|
Main Level |
Bedroom |
|
|
8'1 x 10'9 |
|
Main Level |
Dining Room |
|
|
11'7 x 6'4 |
|
Main Level |
Kitchen |
|
|
14'6 x 10'4 |
|
Main Level |
Living Room |
|
|
11'7 x 13'4 |
|
Main Level |
Primary Bedroom |
|
|
10'0 x 16'6 |

