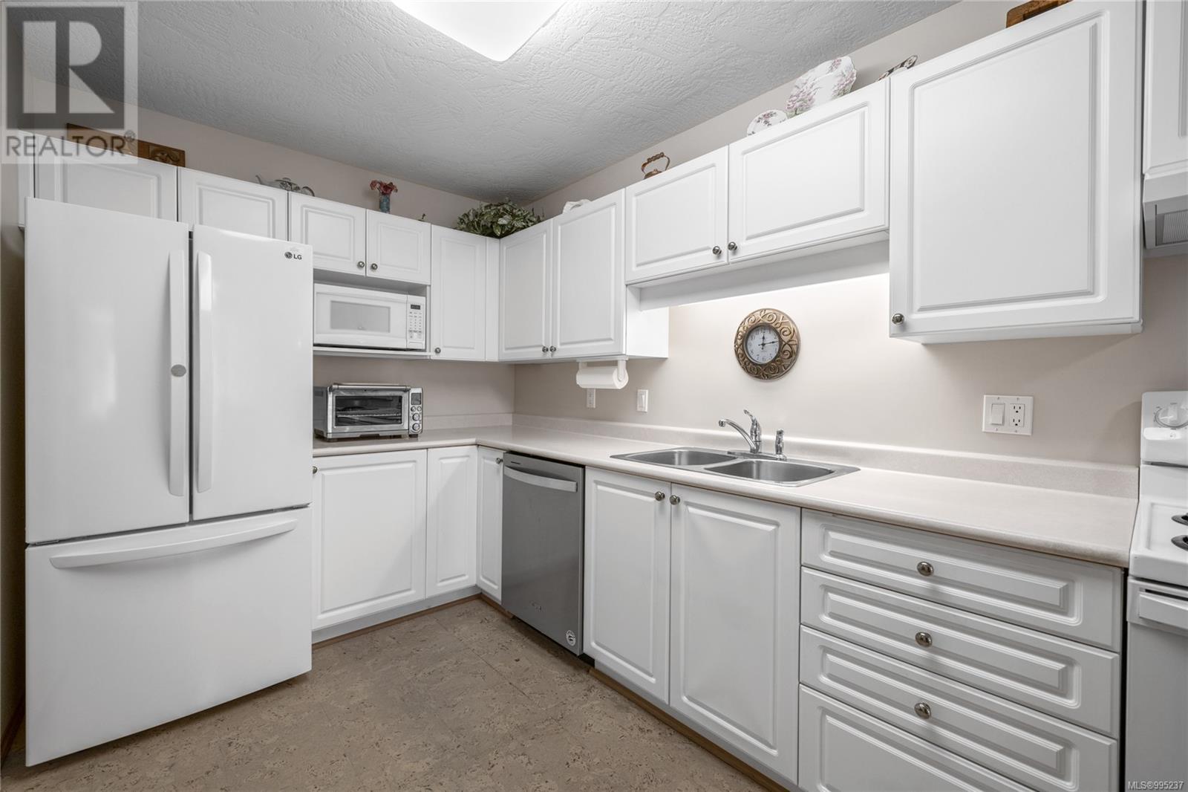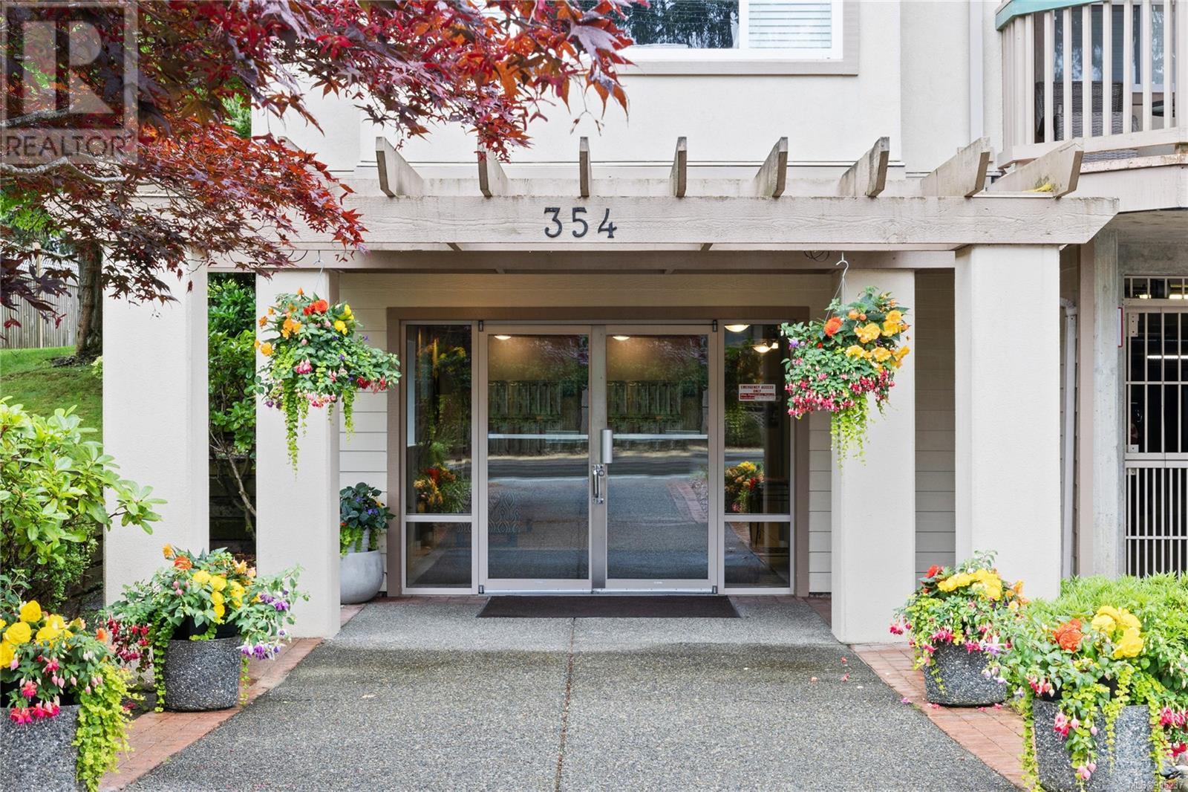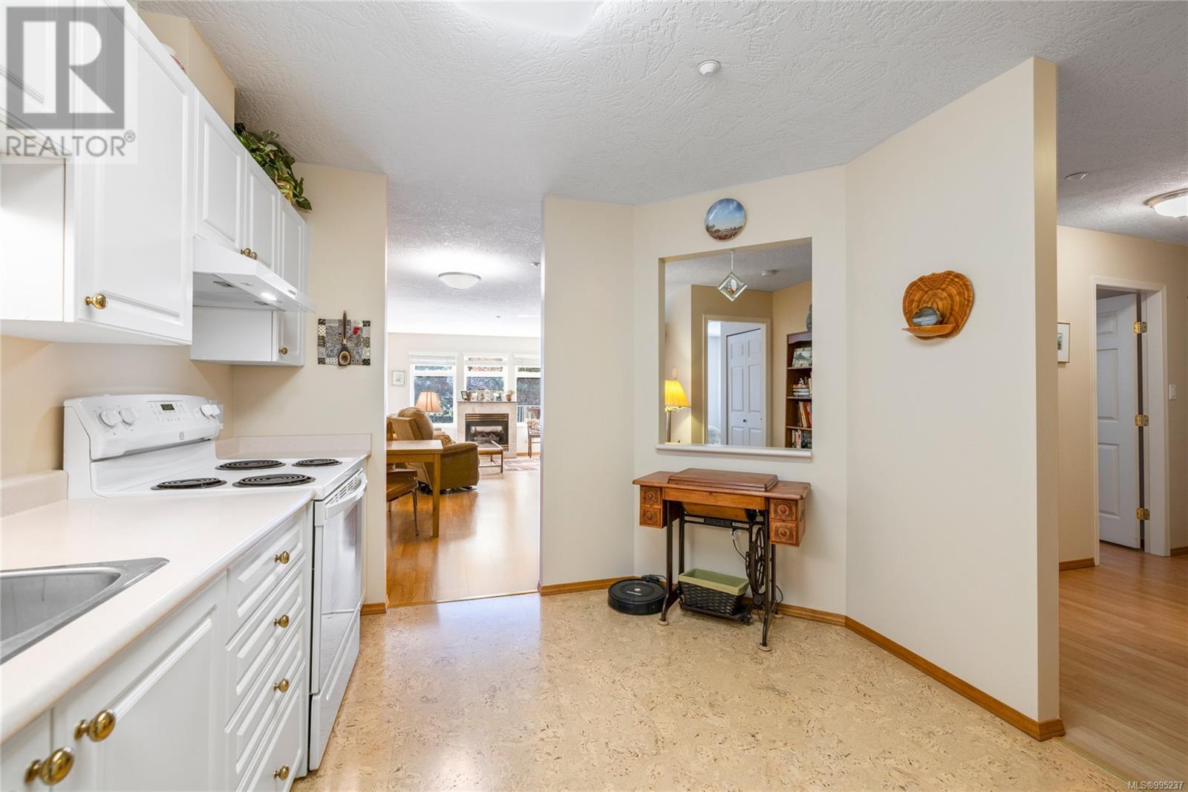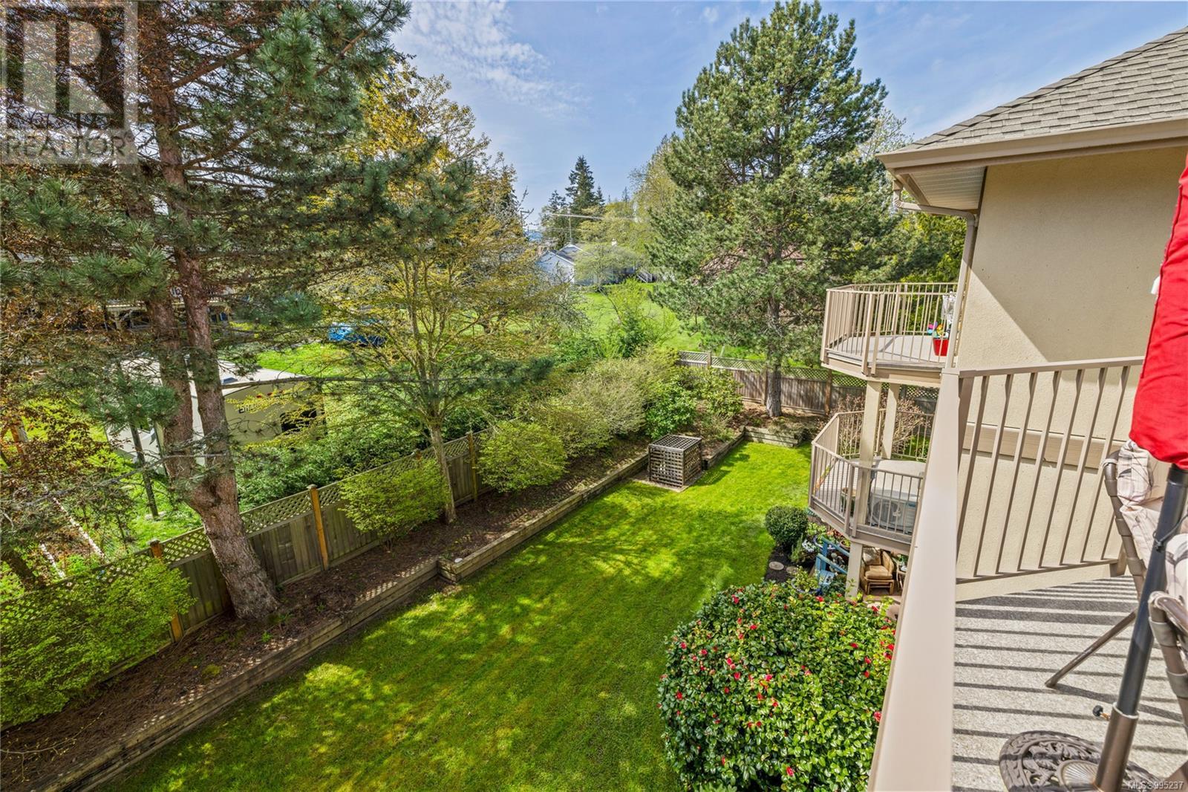2 Bedroom
2 Bathroom
1100 Sqft
Fireplace
See Remarks
Baseboard Heaters
$475,000Maintenance,
$454 Monthly
Welcome to Ocean Park Gardens—an inviting 2-bed, 2-bath condo on the quiet, south-facing side of the building, just two blocks from the beach and steps to downtown Parksville. This bright, well-maintained unit features laminate flooring throughout (no carpets), a brand new hot water tank, and a new $15,000 walk-in tub in one of two full bathrooms. A spacious primary bedroom offers room for an office nook, while a clever Murphy bed adds flexibility to the living area, plus added windows that bring in abundant natural light. A rare highlight is the 6' x 19' laundry room that provides exceptional storage space. Additional features include an air conditioner with wall vent, secured entry and parking, a separate storage unit, visitor parking, elevator access, and a car wash and workshop on the parking level. Pets allowed, no age restrictions, professionally managed, and easy access to transit. A comfortable, flexible home in a well-cared-for building. (id:57571)
Property Details
|
MLS® Number
|
995237 |
|
Property Type
|
Single Family |
|
Neigbourhood
|
Parksville |
|
Community Features
|
Pets Allowed, Family Oriented |
|
Features
|
Central Location, Curb & Gutter, Southern Exposure, Other, Marine Oriented |
|
Parking Space Total
|
1 |
|
Plan
|
Vis4395 |
|
Structure
|
Workshop |
Building
|
Bathroom Total
|
2 |
|
Bedrooms Total
|
2 |
|
Constructed Date
|
1997 |
|
Cooling Type
|
See Remarks |
|
Fire Protection
|
Fire Alarm System, Sprinkler System-fire |
|
Fireplace Present
|
Yes |
|
Fireplace Total
|
1 |
|
Heating Fuel
|
Electric, Natural Gas |
|
Heating Type
|
Baseboard Heaters |
|
Size Interior
|
1100 Sqft |
|
Total Finished Area
|
1148 Sqft |
|
Type
|
Apartment |
Land
|
Access Type
|
Road Access |
|
Acreage
|
No |
|
Size Irregular
|
1148 |
|
Size Total
|
1148 Sqft |
|
Size Total Text
|
1148 Sqft |
|
Zoning Description
|
Rs-3 |
|
Zoning Type
|
Multi-family |
Rooms
| Level |
Type |
Length |
Width |
Dimensions |
|
Main Level |
Bedroom |
|
|
8'5 x 9'6 |
|
Main Level |
Ensuite |
5 ft |
8 ft |
5 ft x 8 ft |
|
Main Level |
Primary Bedroom |
|
|
11'1 x 20'8 |
|
Main Level |
Laundry Room |
|
|
19'3 x 5'9 |
|
Main Level |
Bathroom |
5 ft |
8 ft |
5 ft x 8 ft |
|
Main Level |
Living Room |
|
13 ft |
Measurements not available x 13 ft |
|
Main Level |
Dining Room |
|
10 ft |
Measurements not available x 10 ft |
|
Main Level |
Kitchen |
10 ft |
14 ft |
10 ft x 14 ft |
|
Main Level |
Entrance |
|
|
4'7 x 7'3 |









































