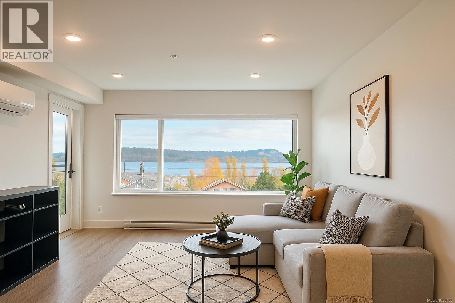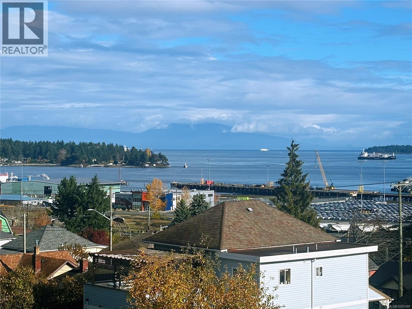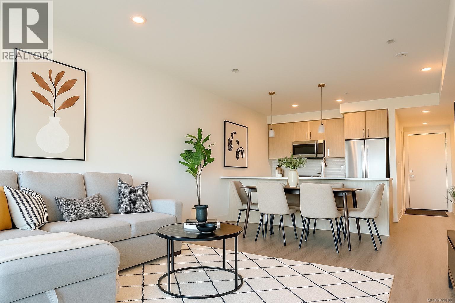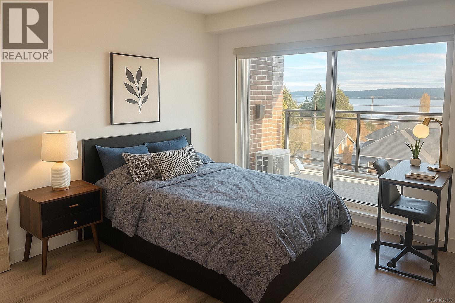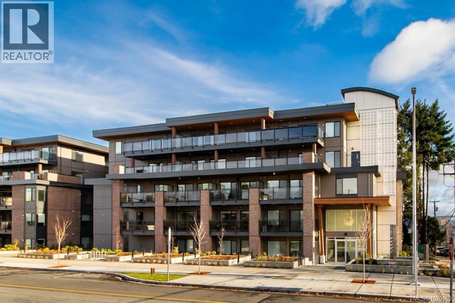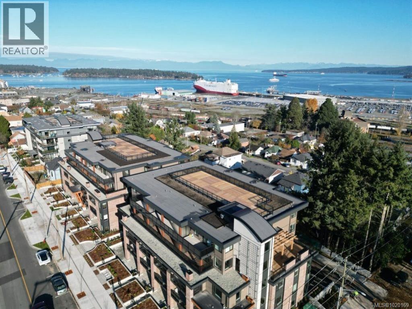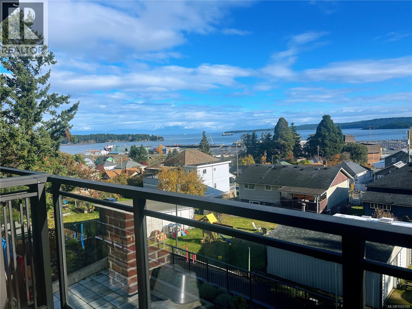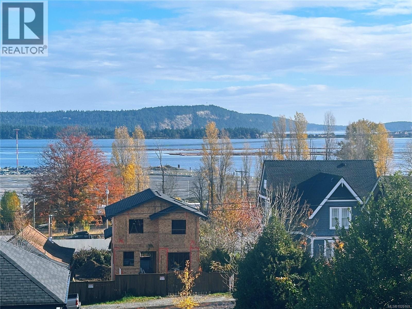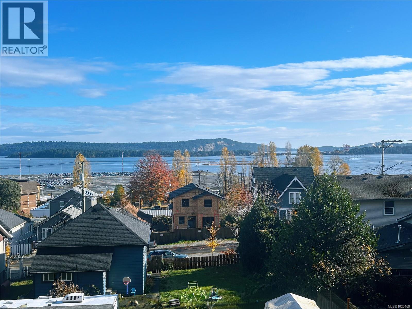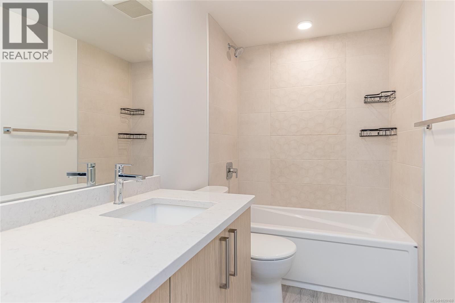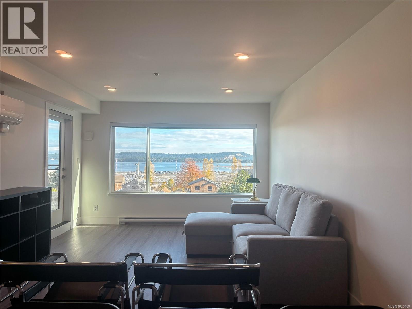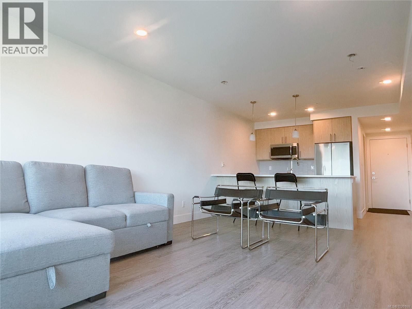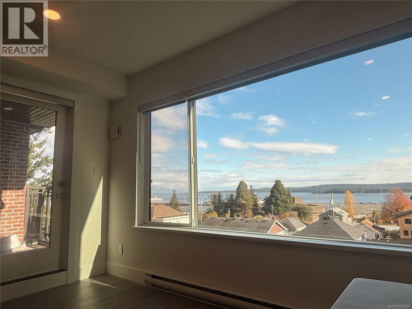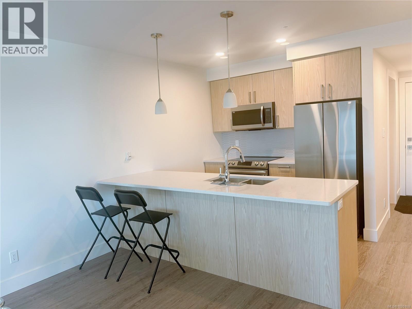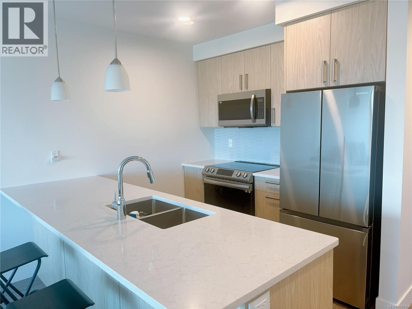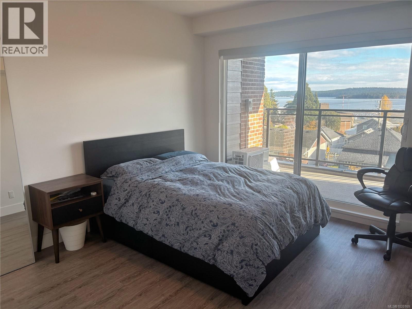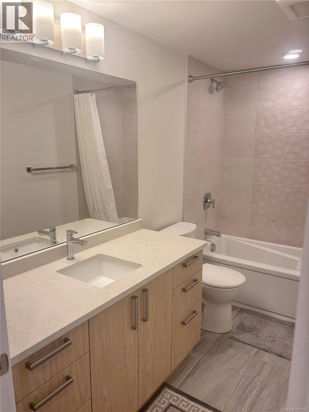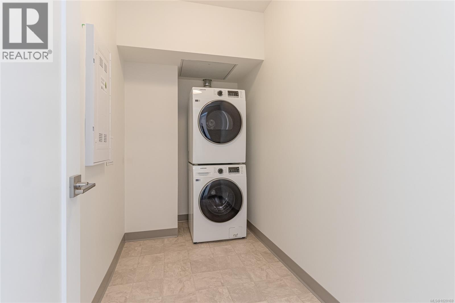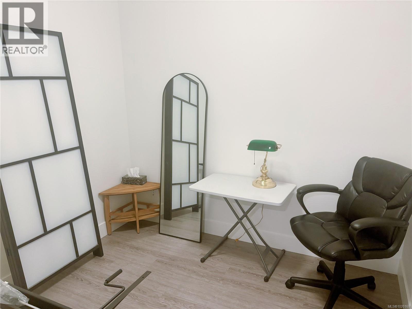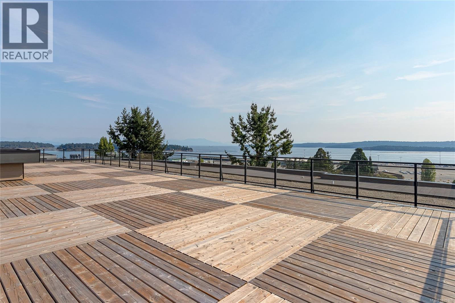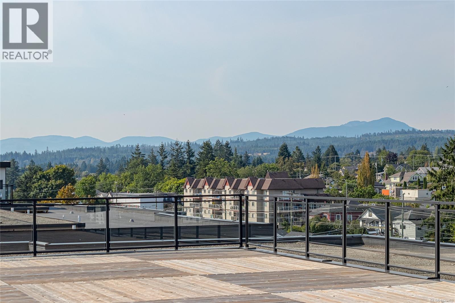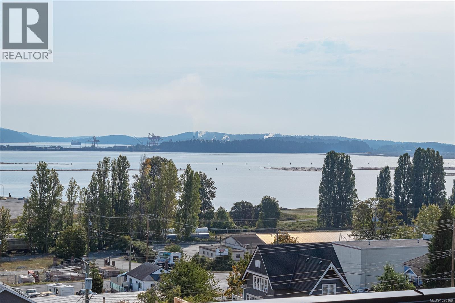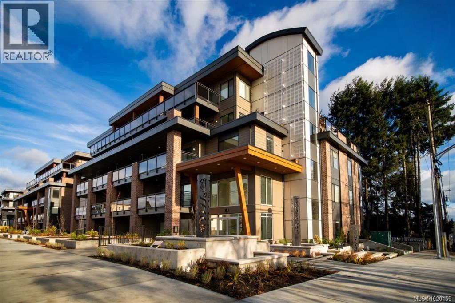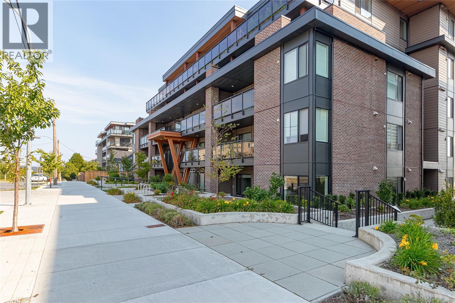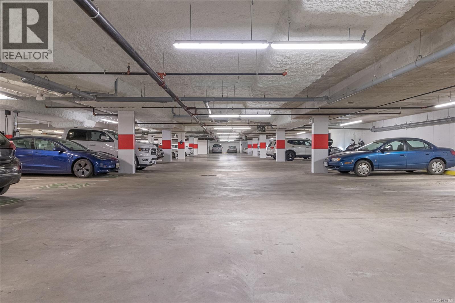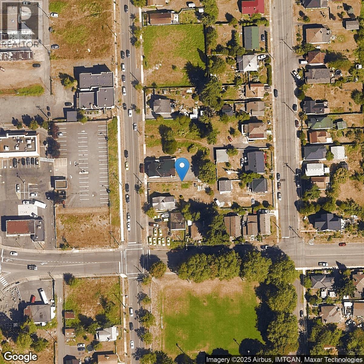1 Bedroom
1 Bathroom
789 ft2
Wall Unit
Baseboard Heaters
$448,000Maintenance,
$372 Monthly
Offering fantastic, unobstructed ocean views through floor-to-ceiling windows, this modern 1 bed + den, 789 sq ft condo is located in the heart of Nanaimo’s revitalized downtown. Completed in 2023, it features a sleek minimalist design, stainless steel appliances, and bright open spaces that blend style with comfort. Enjoy your morning coffee with ocean breeze drifting in, or head up to the shared rooftop patio to soak in the mountain-meets-sea scenery. Just steps from the Hullo fast ferry to Vancouver, shops, cafés, and waterfront dining — everything you love about coastal city life is right at your doorstep. Includes 1 underground parking stall and a shared locker for bike/skateboard storage. Measurement is approximate, pls verify if important. (id:57571)
Property Details
|
MLS® Number
|
1020169 |
|
Property Type
|
Single Family |
|
Neigbourhood
|
South Nanaimo |
|
Community Features
|
Pets Allowed With Restrictions, Family Oriented |
|
Parking Space Total
|
81 |
|
Plan
|
Eps7551 |
|
View Type
|
City View, Mountain View, Ocean View |
Building
|
Bathroom Total
|
1 |
|
Bedrooms Total
|
1 |
|
Constructed Date
|
2023 |
|
Cooling Type
|
Wall Unit |
|
Heating Type
|
Baseboard Heaters |
|
Size Interior
|
789 Ft2 |
|
Total Finished Area
|
789 Sqft |
|
Type
|
Apartment |
Parking
Land
|
Access Type
|
Road Access |
|
Acreage
|
No |
|
Size Irregular
|
1 |
|
Size Total
|
1 Sqft |
|
Size Total Text
|
1 Sqft |
|
Zoning Type
|
Residential |
Rooms
| Level |
Type |
Length |
Width |
Dimensions |
|
Main Level |
Bathroom |
|
|
4-Piece |
|
Main Level |
Primary Bedroom |
|
|
10'3 x 13'1 |
|
Main Level |
Den |
|
|
7'11 x 7'6 |
|
Main Level |
Laundry Room |
|
|
8'8 x 5'6 |
|
Main Level |
Kitchen |
9 ft |
9 ft |
9 ft x 9 ft |
|
Main Level |
Living Room |
|
|
12'8 x 19'9 |
https://www.realtor.ca/real-estate/29096413/306-147-haliburton-st-nanaimo-south-nanaimo

