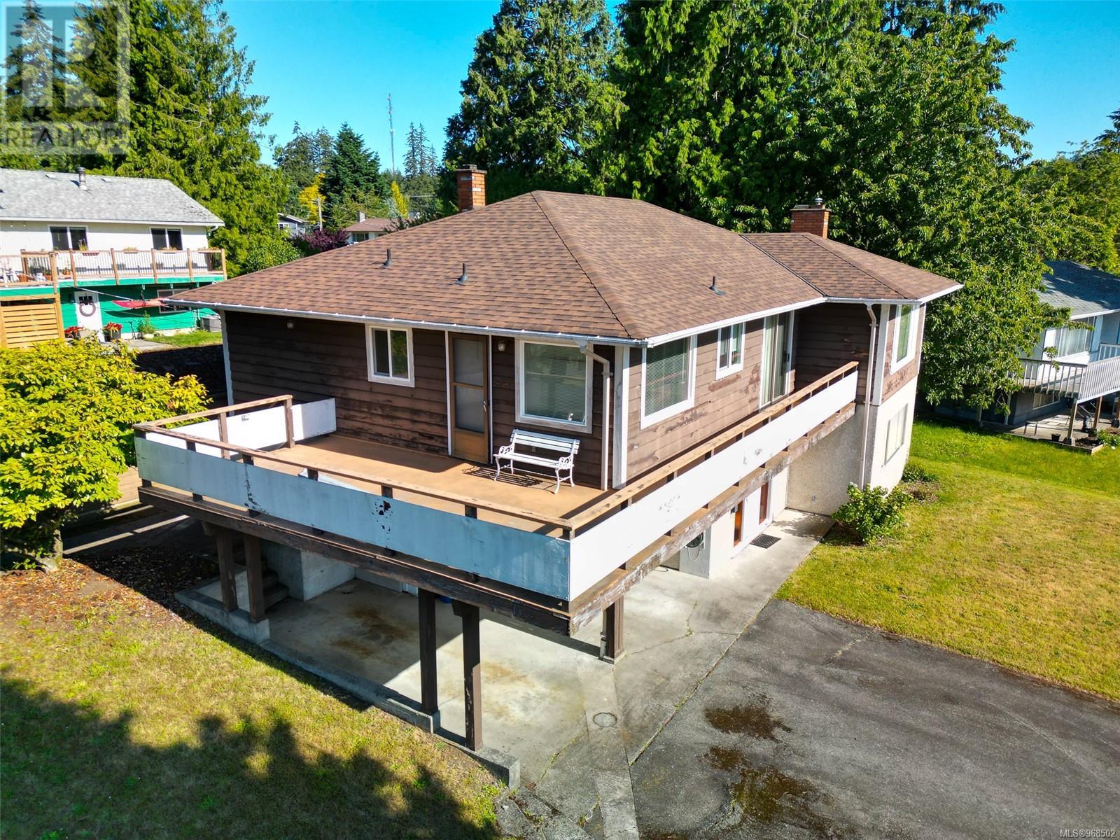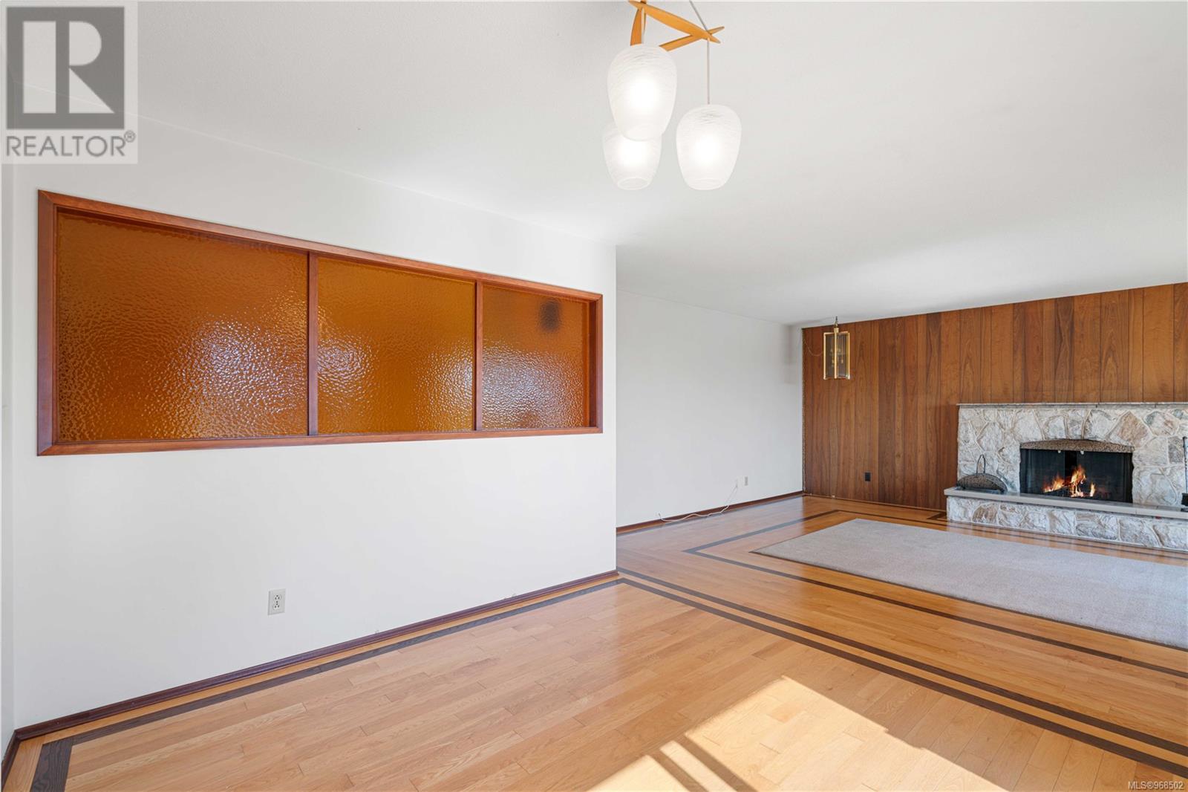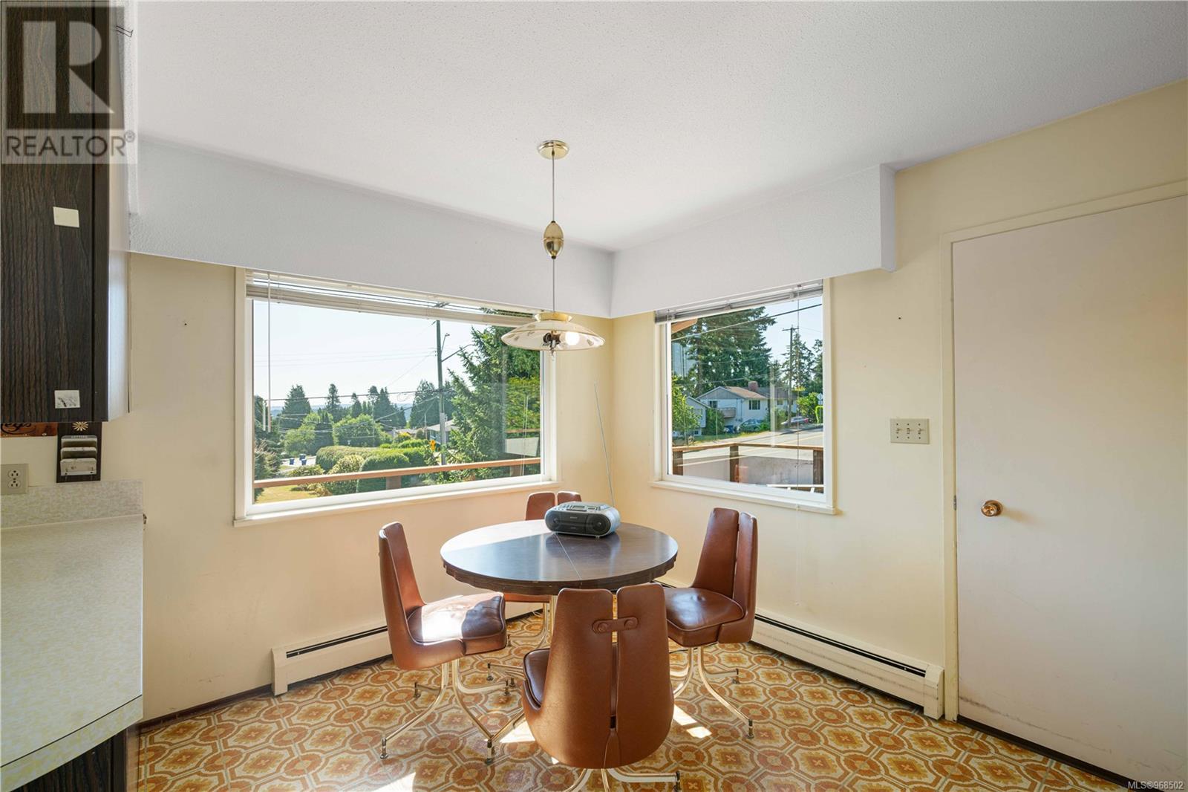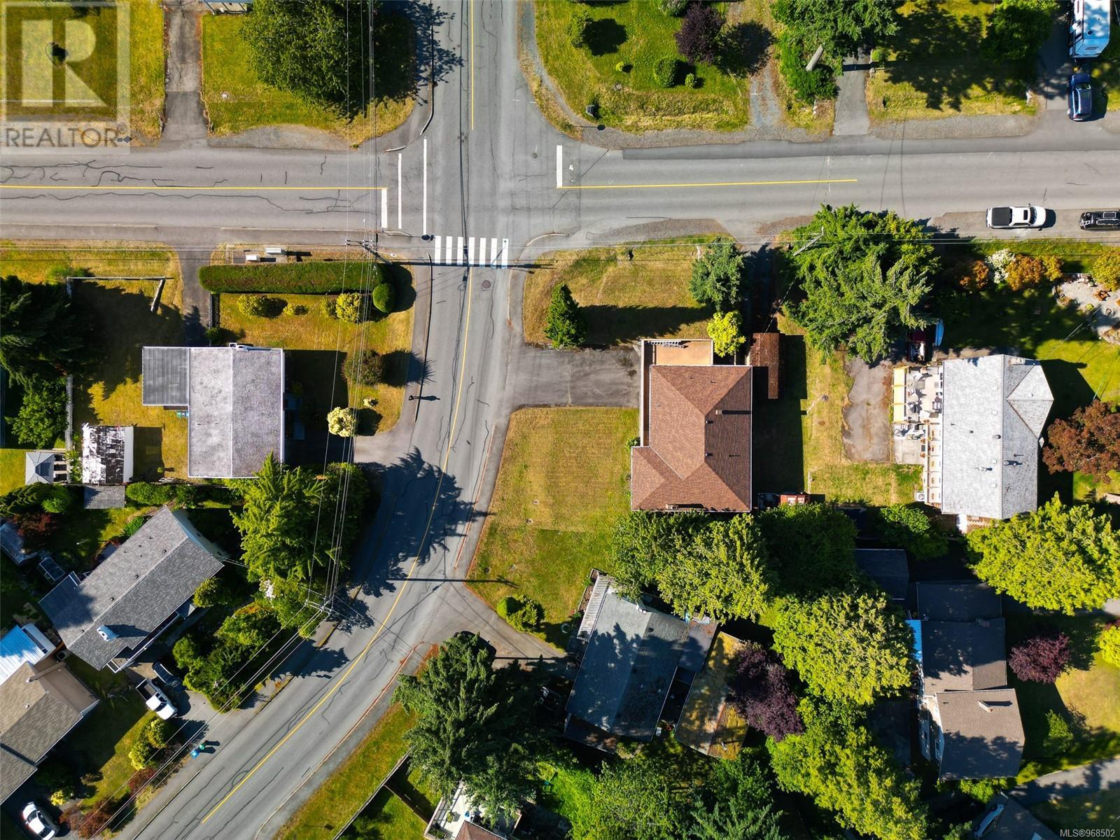4 Bedroom
3 Bathroom
2609 sqft
Fireplace
None
Baseboard Heaters, Hot Water
$725,000
Welcome to your dream home in the picturesque Departure Bay. This beautifully maintained residence offers a classic charm making it the perfect retreat for those seeking a tranquil lifestyle with breathtaking ocean views. As you step inside, you'll be greeted by the warm, inviting glow of beautifully preserved hardwood floors that flow throughout the main living areas. Enjoy stunning views of the ocean from multiple vantage points within the house. The living and dining areas are perfect for entertaining guests or spending quality time with family. Large windows flood the space with natural light, creating a bright, airy atmosphere. The home features multiple bedrooms, each offering a comfortable and private space to unwind. The master bedroom includes an en-suite bathroom and large windows. The expansive backyard is a gardener's paradise. This home is mins from parks, beaches, shopping, and schools. Experience the island life with easy access to all the amenities Nanaimo offers. (id:57571)
Property Details
|
MLS® Number
|
968502 |
|
Property Type
|
Single Family |
|
Neigbourhood
|
Departure Bay |
|
Parking Space Total
|
5 |
|
View Type
|
Ocean View |
Building
|
Bathroom Total
|
3 |
|
Bedrooms Total
|
4 |
|
Constructed Date
|
1969 |
|
Cooling Type
|
None |
|
Fireplace Present
|
Yes |
|
Fireplace Total
|
2 |
|
Heating Fuel
|
Oil, Natural Gas |
|
Heating Type
|
Baseboard Heaters, Hot Water |
|
Size Interior
|
2609 Sqft |
|
Total Finished Area
|
2269 Sqft |
|
Type
|
House |
Land
|
Acreage
|
No |
|
Size Irregular
|
8450 |
|
Size Total
|
8450 Sqft |
|
Size Total Text
|
8450 Sqft |
|
Zoning Type
|
Residential |
Rooms
| Level |
Type |
Length |
Width |
Dimensions |
|
Lower Level |
Laundry Room |
|
|
13'3 x 11'6 |
|
Lower Level |
Bathroom |
|
|
4-Piece |
|
Lower Level |
Bedroom |
|
|
13'3 x 11'9 |
|
Lower Level |
Family Room |
|
|
20'1 x 15'3 |
|
Lower Level |
Entrance |
|
|
12'7 x 10'10 |
|
Main Level |
Ensuite |
|
|
2-Piece |
|
Main Level |
Bedroom |
|
|
11'9 x 10'3 |
|
Main Level |
Bedroom |
|
|
11'2 x 10'3 |
|
Main Level |
Primary Bedroom |
|
|
13'9 x 12'3 |
|
Main Level |
Bathroom |
|
|
4-Piece |
|
Main Level |
Living Room |
|
|
20'2 x 15'10 |
|
Main Level |
Dining Room |
|
|
10'10 x 10'10 |
|
Main Level |
Kitchen |
|
|
11'10 x 8'5 |
|
Main Level |
Eating Area |
|
|
10'2 x 8'10 |

























































