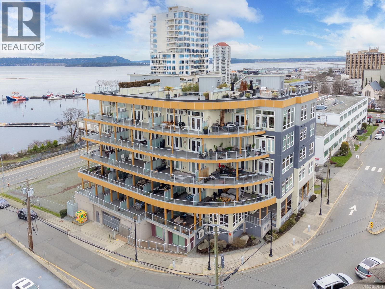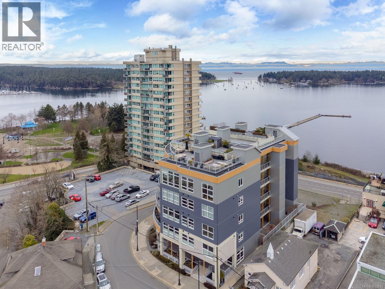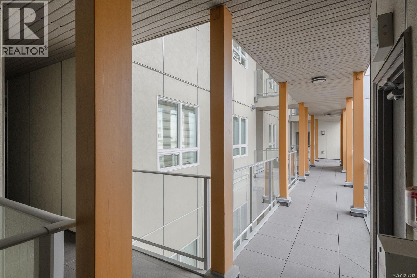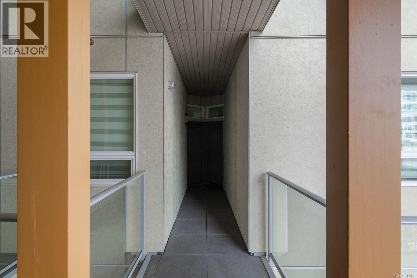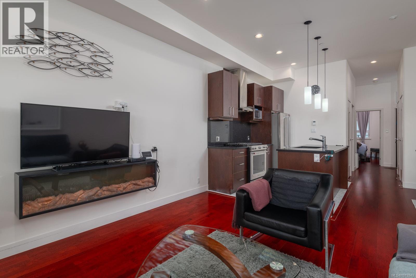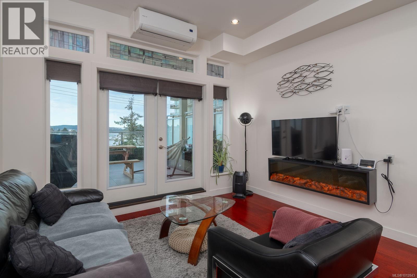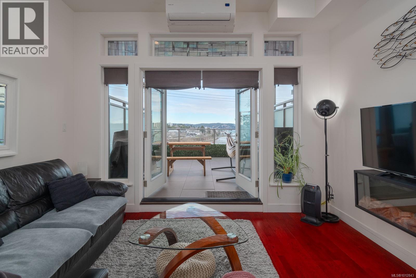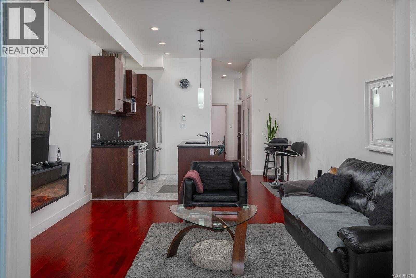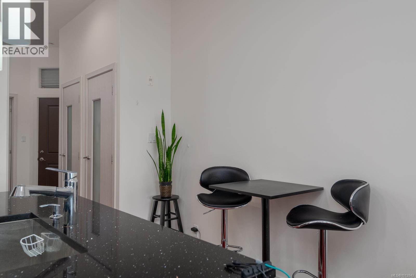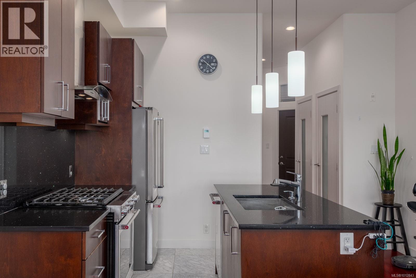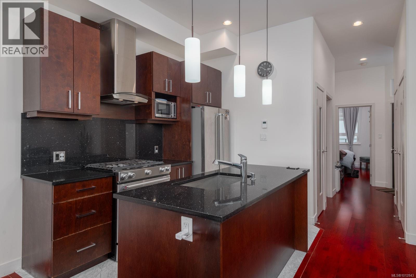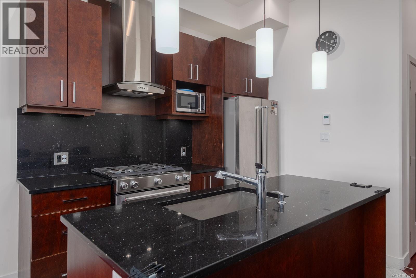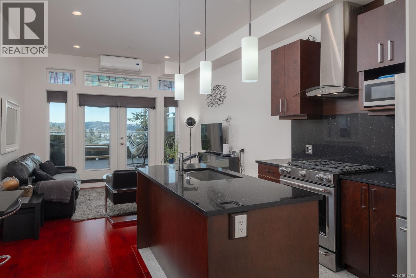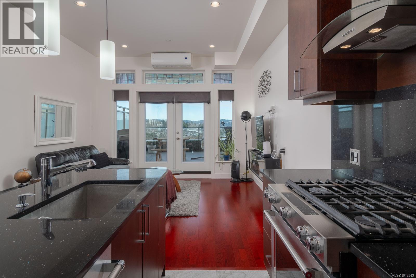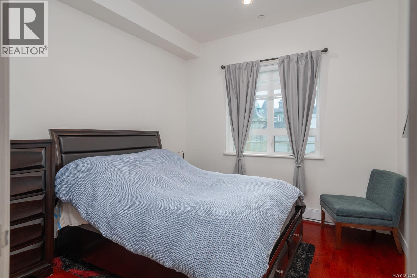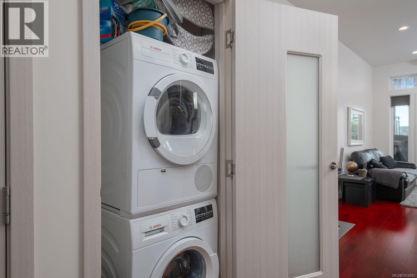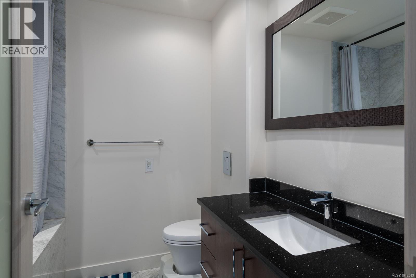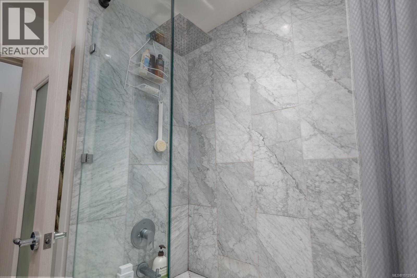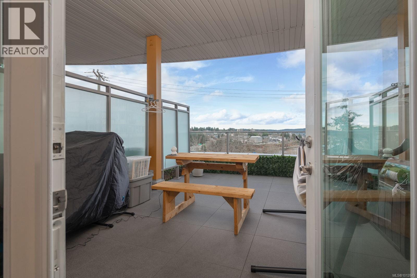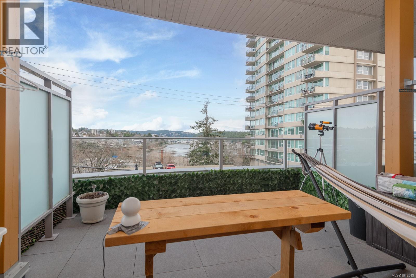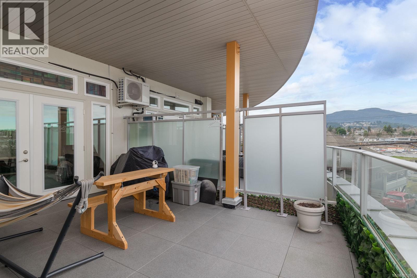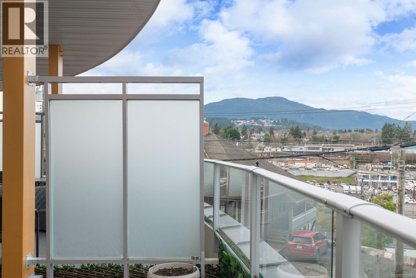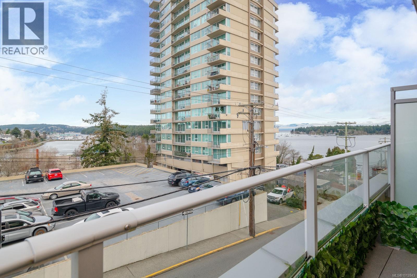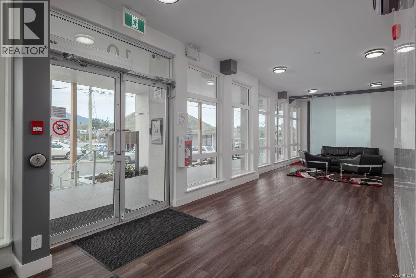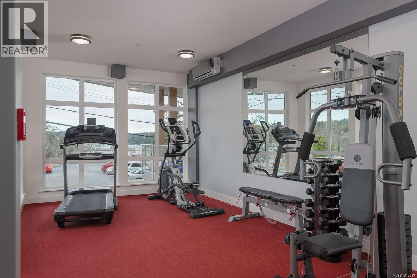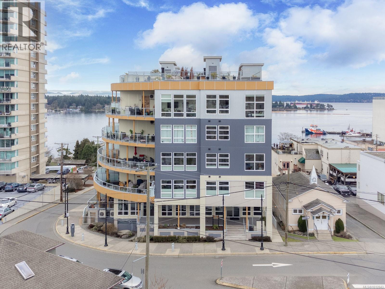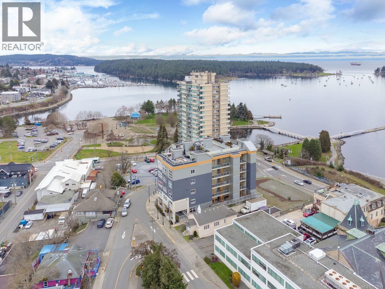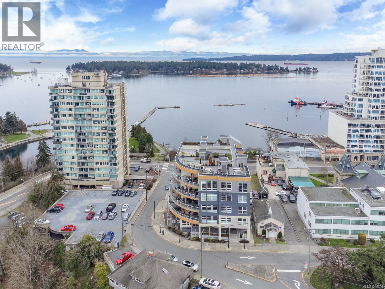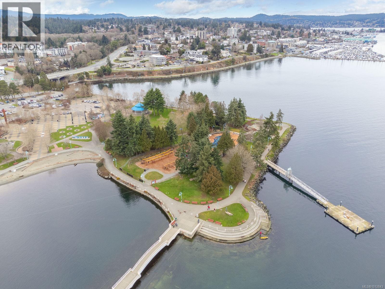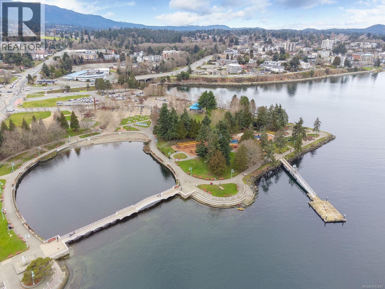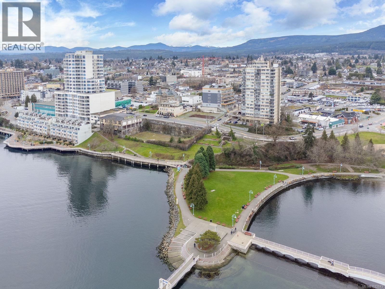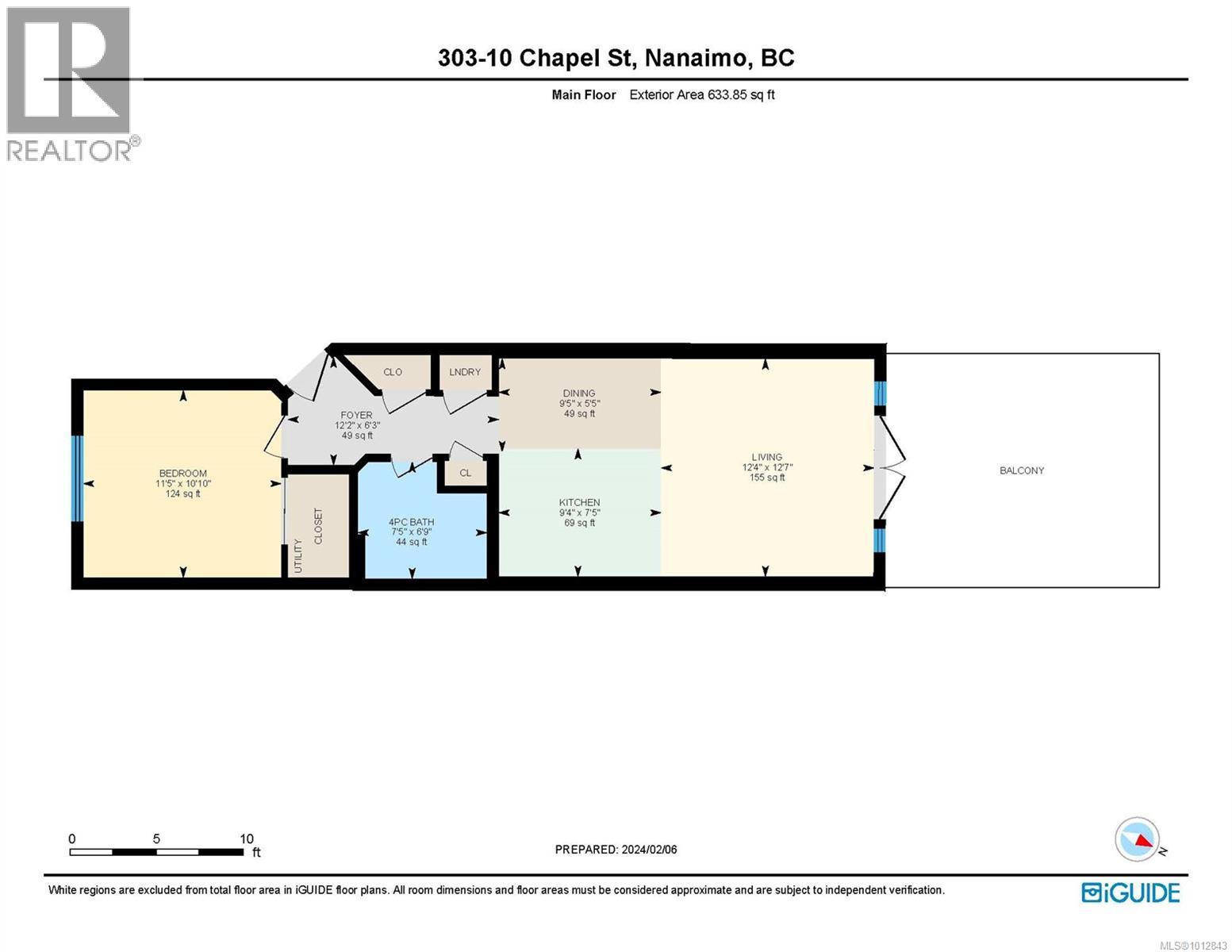1 Bedroom
1 Bathroom
633 ft2
Fireplace
Air Conditioned, Wall Unit
Baseboard Heaters
$424,900Maintenance,
$260.69 Monthly
Welcome to your dream condo, perfectly situated just a 5 minutes stroll from Nanaimo's vibrant downtown and waterfront. Step inside to discover an open concept kitchen and living area, featuring elegant heated tile floors and a sleek quartz countertop. The 10ft high ceilings add to the sense of space and luxury. The unit also includes hot water on demand for ultimate convenience. Enjoy your morning coffee or evening sunset on the spacious balcony, offering unobstructed views of the ocean and mountains. The building also features a workout room conveniently located by the lobby. Additional perks include one underground parking spot and the flexibility of allowing rentals. Must see! (id:57571)
Property Details
|
MLS® Number
|
1012843 |
|
Property Type
|
Single Family |
|
Neigbourhood
|
Old City |
|
Community Features
|
Pets Allowed With Restrictions, Family Oriented |
|
Features
|
Central Location, Other, Marine Oriented |
|
Parking Space Total
|
1 |
|
Plan
|
Eps2816 |
|
View Type
|
Mountain View, Ocean View |
Building
|
Bathroom Total
|
1 |
|
Bedrooms Total
|
1 |
|
Appliances
|
Dishwasher, Refrigerator, Stove, Washer, Dryer |
|
Constructed Date
|
2015 |
|
Cooling Type
|
Air Conditioned, Wall Unit |
|
Fire Protection
|
Fire Alarm System, Sprinkler System-fire |
|
Fireplace Present
|
Yes |
|
Fireplace Total
|
1 |
|
Heating Fuel
|
Electric |
|
Heating Type
|
Baseboard Heaters |
|
Size Interior
|
633 Ft2 |
|
Total Finished Area
|
633 Sqft |
|
Type
|
Apartment |
Parking
Land
|
Access Type
|
Road Access |
|
Acreage
|
No |
|
Size Irregular
|
633 |
|
Size Total
|
633 Sqft |
|
Size Total Text
|
633 Sqft |
|
Zoning Type
|
Residential |
Rooms
| Level |
Type |
Length |
Width |
Dimensions |
|
Main Level |
Bedroom |
|
|
11'5 x 10'10 |
|
Main Level |
Entrance |
|
|
12'2 x 6'3 |
|
Main Level |
Bathroom |
|
|
7'5 x 6'9 |
|
Main Level |
Dining Room |
|
|
9'5 x 5'5 |
|
Main Level |
Kitchen |
|
|
9'4 x 7'5 |
|
Main Level |
Living Room |
|
|
12'4 x 12'7 |
https://www.realtor.ca/real-estate/28810904/303-10-chapel-st-nanaimo-old-city

