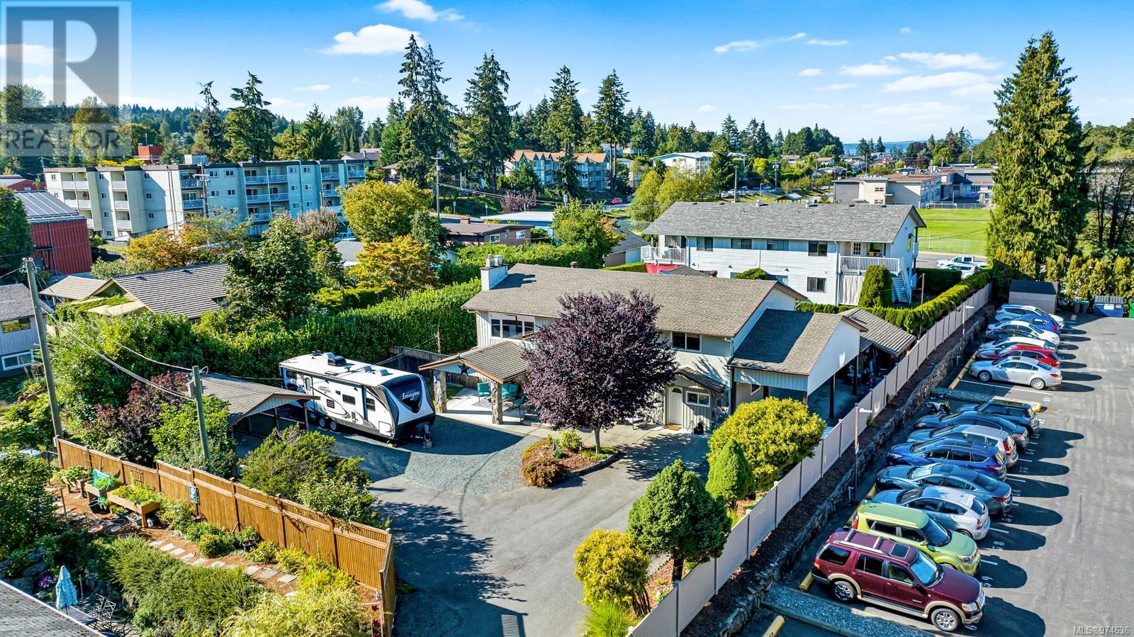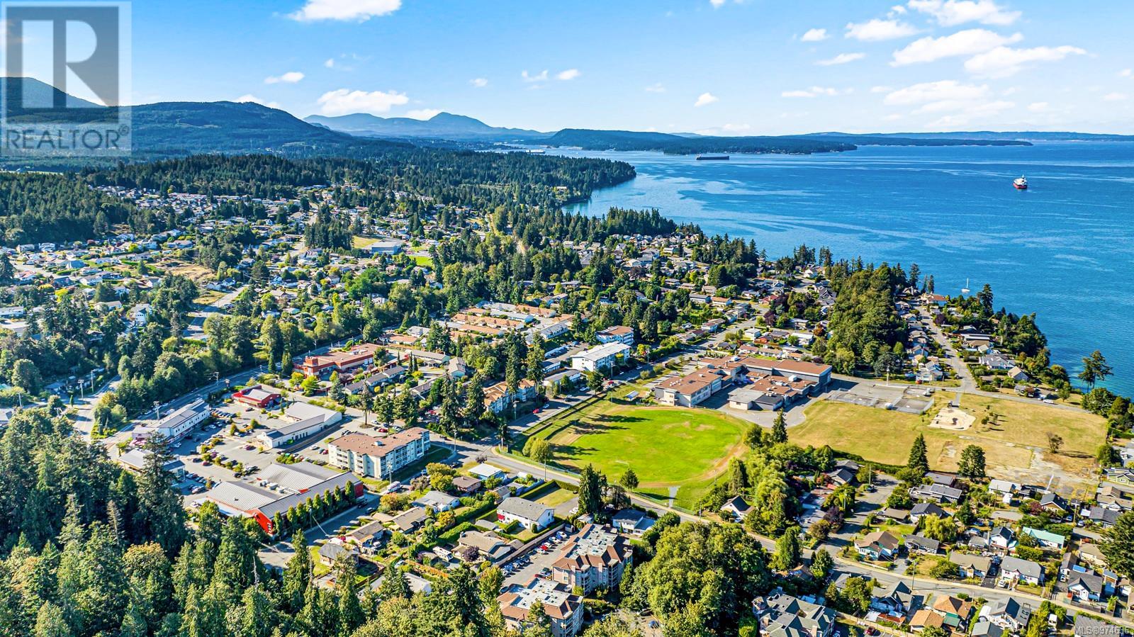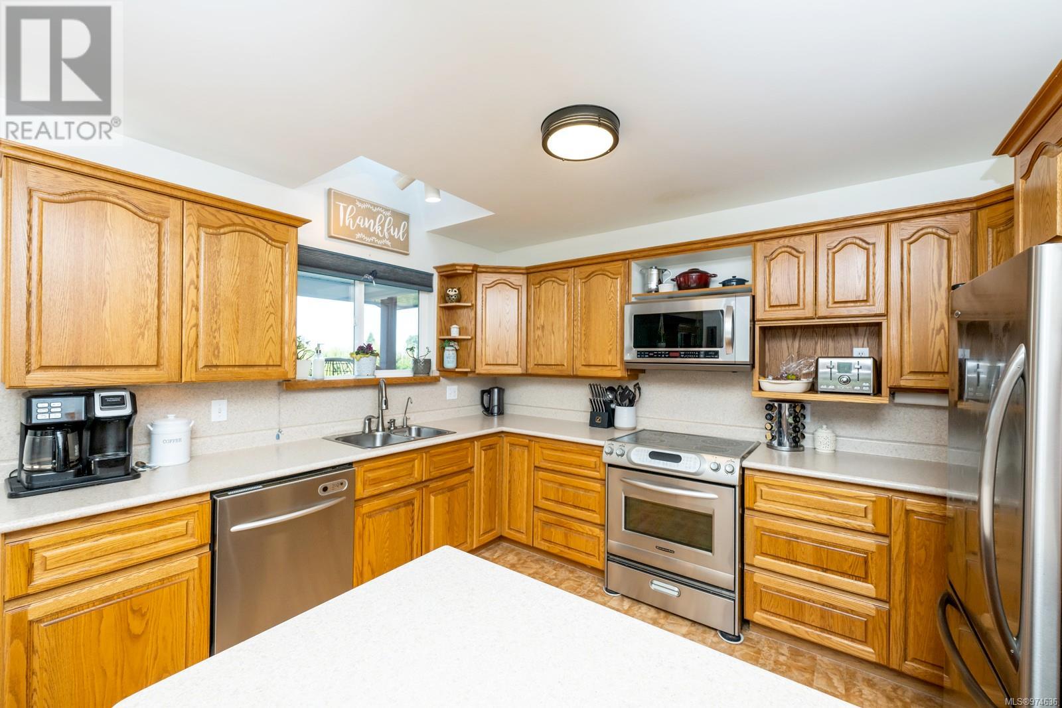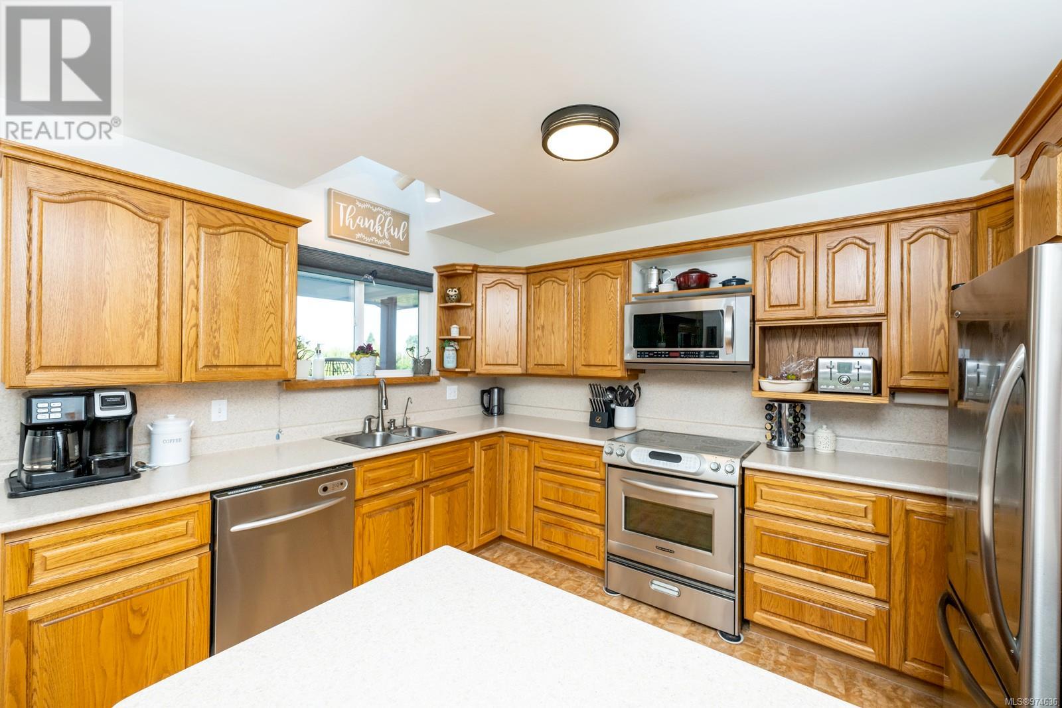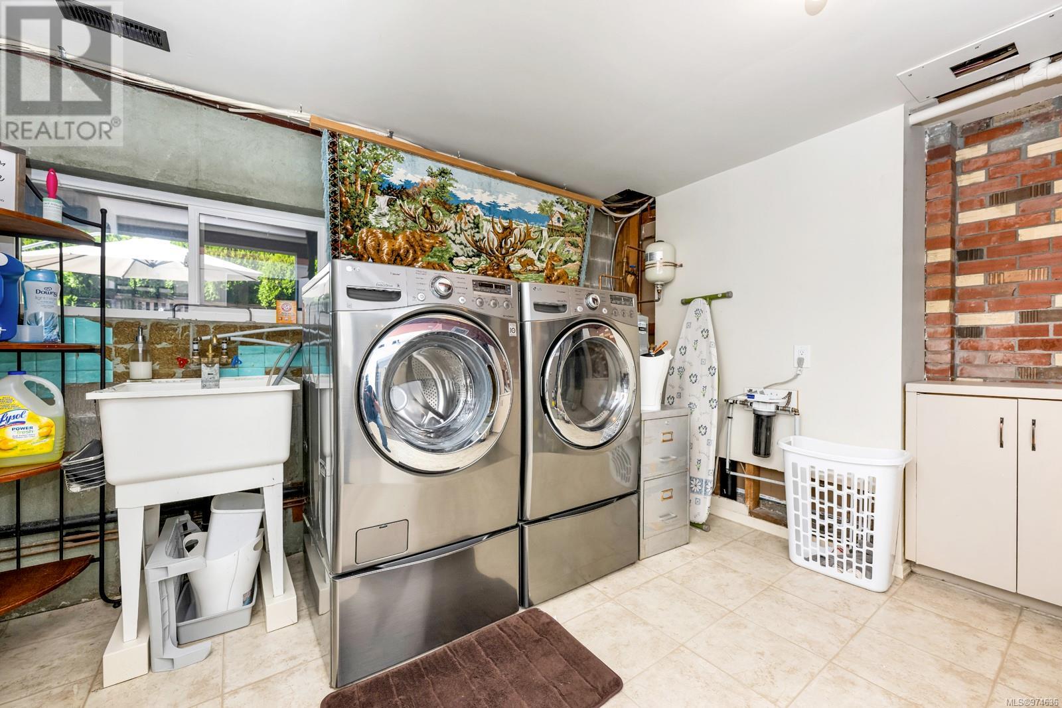5 Bedroom
2 Bathroom
2689 sqft
Fireplace
Air Conditioned
Forced Air, Heat Pump
$859,900
Well maintained 4/5 bedroom, 2 bath home with suite potential on a private, nicely landscaped 0.28 acre lot close to school, parks, beach, trails, & shopping in beautiful Chemainus! Open design living area features a spacious living room, dining room with terrific views of Mt. Brenton & a great kitchen with solid oak cabinets, stainless appliances, plenty of counter space & access to the back deck overlooking the private back patio, garden & fenced yard. Generous primary bedroom, 2 other bedrooms & a nicely updated main bath complete this level. Down is a huge family room with a propane fireplace & a wet bar with a 70's vibe, updated 3 piece bathroom, huge laundry room (with laundry chute & extra space) & a large storage room/workshop. One of the 2 lower bedrooms has an exterior door, is quite large & may be suitable as an office/studio. Great outdoor spaces with 3 patios, green house, garden beds, workshop/shed, 2 large carports, RV parking, mature landscaping, & so much more! (id:57571)
Property Details
|
MLS® Number
|
974636 |
|
Property Type
|
Single Family |
|
Neigbourhood
|
Chemainus |
|
Features
|
Central Location, Level Lot, Private Setting, Southern Exposure, Other |
|
Parking Space Total
|
5 |
|
Plan
|
Vip19781 |
|
Structure
|
Greenhouse, Workshop |
|
View Type
|
Mountain View |
Building
|
Bathroom Total
|
2 |
|
Bedrooms Total
|
5 |
|
Constructed Date
|
1968 |
|
Cooling Type
|
Air Conditioned |
|
Fireplace Present
|
Yes |
|
Fireplace Total
|
2 |
|
Heating Fuel
|
Electric |
|
Heating Type
|
Forced Air, Heat Pump |
|
Size Interior
|
2689 Sqft |
|
Total Finished Area
|
2588 Sqft |
|
Type
|
House |
Land
|
Access Type
|
Road Access |
|
Acreage
|
No |
|
Size Irregular
|
12197 |
|
Size Total
|
12197 Sqft |
|
Size Total Text
|
12197 Sqft |
|
Zoning Description
|
R-3 |
|
Zoning Type
|
Residential |
Rooms
| Level |
Type |
Length |
Width |
Dimensions |
|
Lower Level |
Storage |
|
|
9'8 x 11'3 |
|
Lower Level |
Bathroom |
|
|
3-Piece |
|
Lower Level |
Laundry Room |
|
|
12'6 x 13'2 |
|
Lower Level |
Bedroom |
|
|
11'3 x 19'8 |
|
Lower Level |
Bedroom |
|
|
9'2 x 12'6 |
|
Lower Level |
Family Room |
|
|
13'11 x 27'5 |
|
Main Level |
Bathroom |
|
|
4-Piece |
|
Main Level |
Bedroom |
|
|
8'10 x 11'1 |
|
Main Level |
Bedroom |
|
|
11'9 x 12'3 |
|
Main Level |
Primary Bedroom |
|
|
11'1 x 14'2 |
|
Main Level |
Living Room |
|
|
14'5 x 15'0 |
|
Main Level |
Dining Room |
|
|
12'6 x 14'5 |
|
Main Level |
Kitchen |
|
|
12'3 x 13'4 |
|
Other |
Workshop |
|
|
9'5 x 12'11 |


