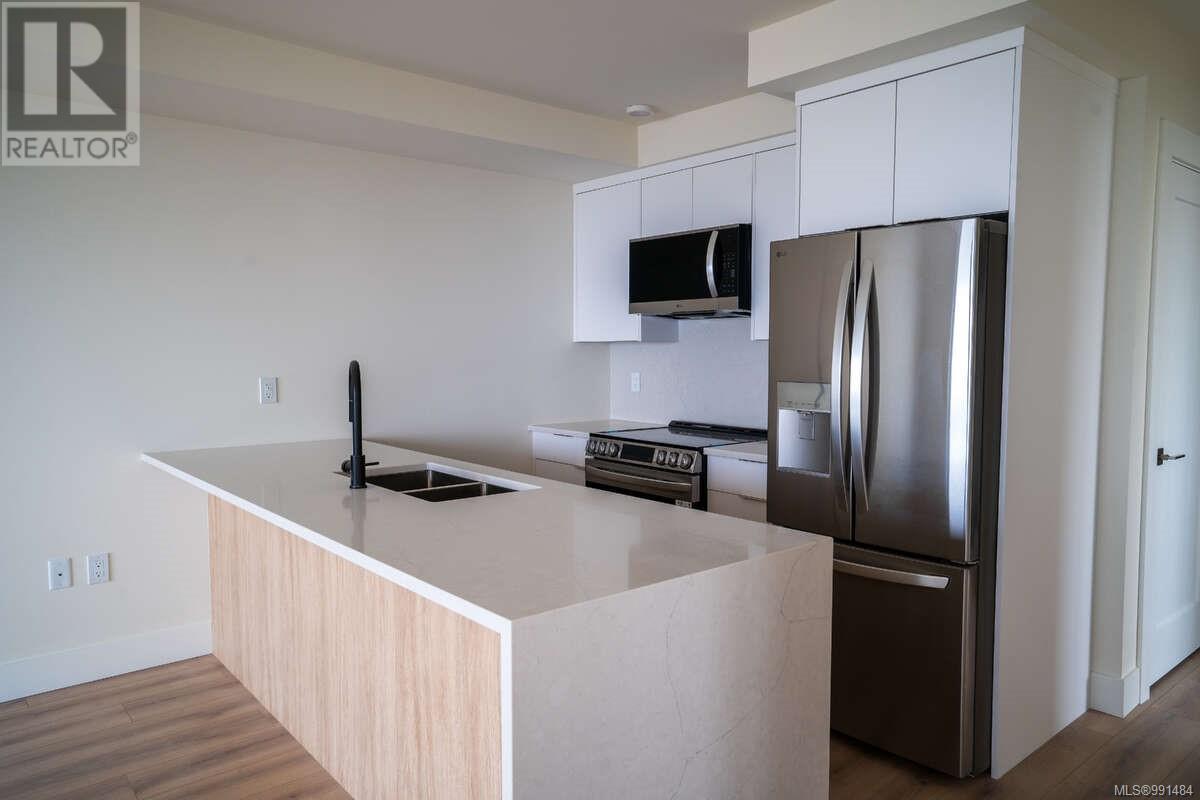1 Bedroom
1 Bathroom
700 Sqft
Contemporary, Westcoast
Air Conditioned
Baseboard Heaters, Heat Pump
$429,900Maintenance,
$292 Monthly
For more information, please click on Brochure button. Spacious One-Bedroom with City Views. Welcome to Unit 301 at Lumina, a beautifully designed one-bedroom, one-bathroom home offering stunning city views and bright afternoon light with its western exposure. This thoughtfully planned residence is perfect for those who appreciate modern design, functionality, and an urban lifestyle. The open-concept living and dining area is bathed in natural light, creating a warm and inviting space for both relaxing and entertaining. The kitchen features smart stainless steel appliances, quartz waterfall countertops, and soft-close cabinetry, combining style and convenience. A standout feature of this home is the built-in workstation, ideal for remote work or study, along with a large storage and laundry room offering extra functionality and organization. The spacious bedroom provides a peaceful retreat, while the well-appointed bathroom includes a tiled shower and tub combination with quartz finishes for a sleek, modern feel. Step outside onto your private deck, perfect for enjoying fresh air and views of the vibrant cityscape. Additional highlights include air conditioning, stylish 6'' plank flooring throughout, roller blinds, secure underground parking with fob access, and an exclusive rooftop deck with panoramic ocean and mountain views. With completion set for next month, this is an incredible opportunity to own in Nanaimo’s most exciting new development. Estimated completion date April 2025. Taxes not yet assessed. (id:57571)
Property Details
|
MLS® Number
|
991484 |
|
Property Type
|
Single Family |
|
Neigbourhood
|
South Nanaimo |
|
Community Features
|
Pets Allowed, Family Oriented |
|
Features
|
Central Location, Other |
|
Parking Space Total
|
1 |
|
View Type
|
City View, Mountain View |
Building
|
Bathroom Total
|
1 |
|
Bedrooms Total
|
1 |
|
Architectural Style
|
Contemporary, Westcoast |
|
Constructed Date
|
2025 |
|
Cooling Type
|
Air Conditioned |
|
Fire Protection
|
Fire Alarm System, Sprinkler System-fire |
|
Heating Type
|
Baseboard Heaters, Heat Pump |
|
Size Interior
|
700 Sqft |
|
Total Finished Area
|
723 Sqft |
|
Type
|
Apartment |
Parking
Land
|
Access Type
|
Road Access |
|
Acreage
|
No |
|
Zoning Description
|
R8 |
|
Zoning Type
|
Residential |
Rooms
| Level |
Type |
Length |
Width |
Dimensions |
|
Main Level |
Kitchen |
|
|
8'6 x 8'6 |
|
Main Level |
Bathroom |
|
|
5'0 x 8'0 |
|
Main Level |
Laundry Room |
|
|
5'4 x 7'0 |
|
Main Level |
Primary Bedroom |
|
|
10'3 x 15'3 |
|
Main Level |
Living Room/dining Room |
|
|
16'0 x 16'4 |











