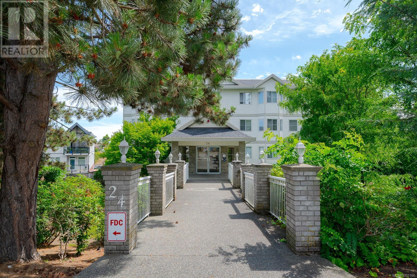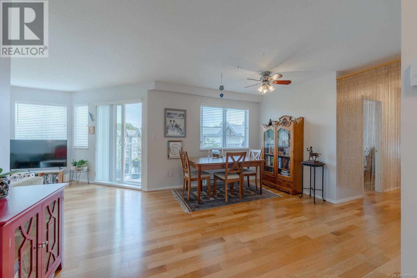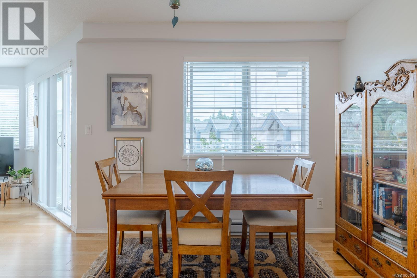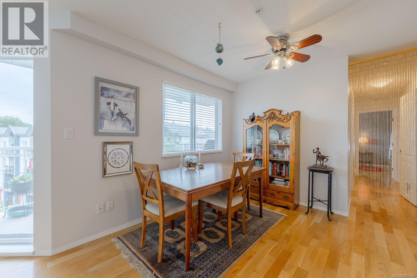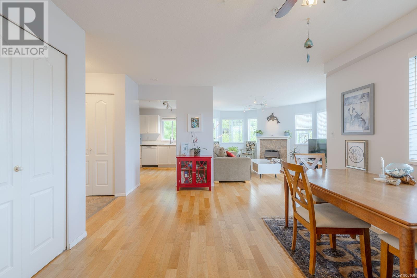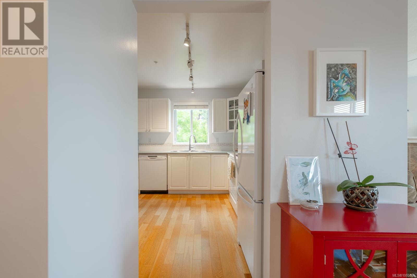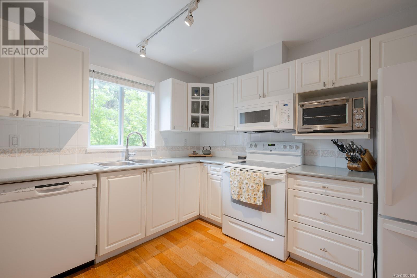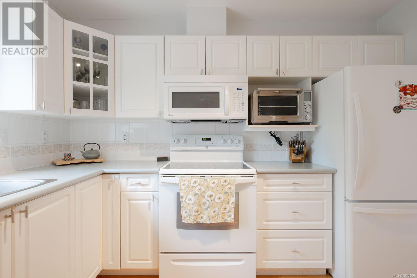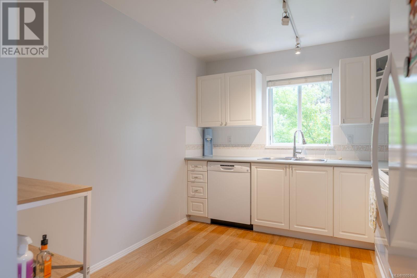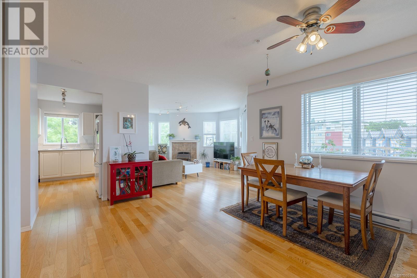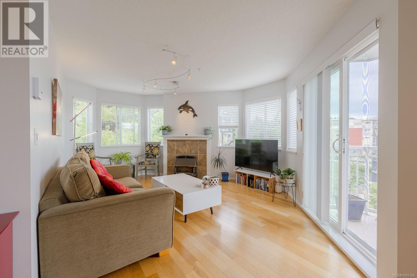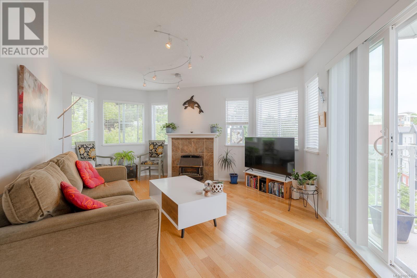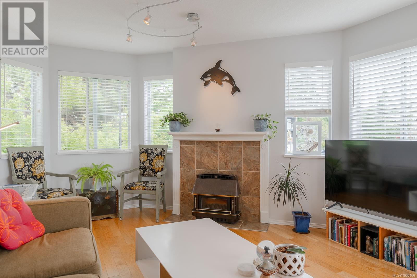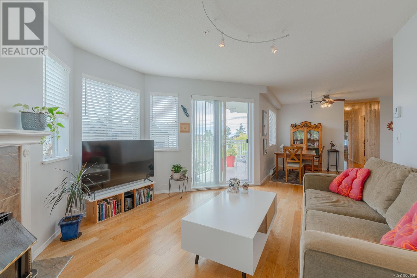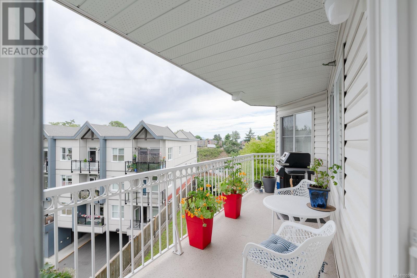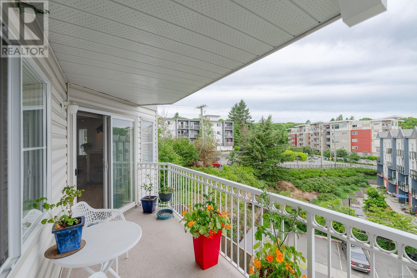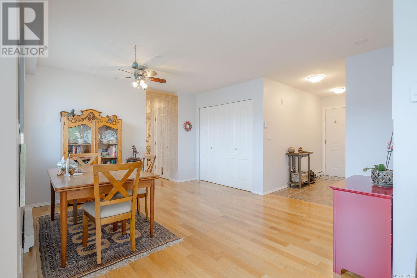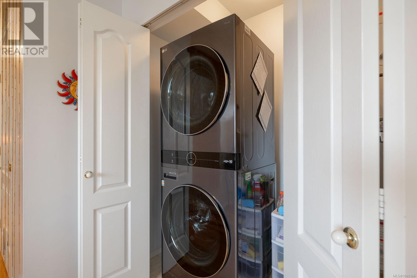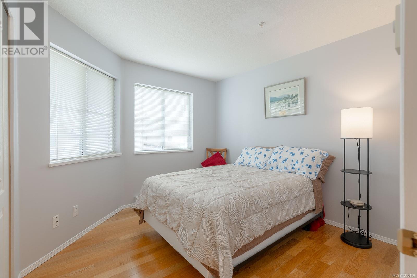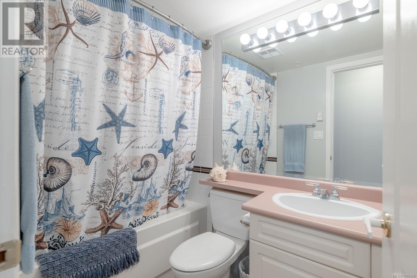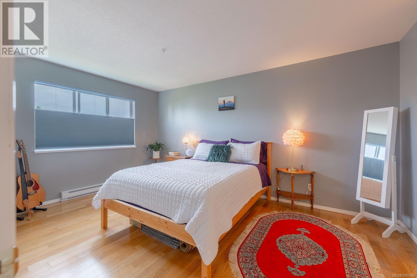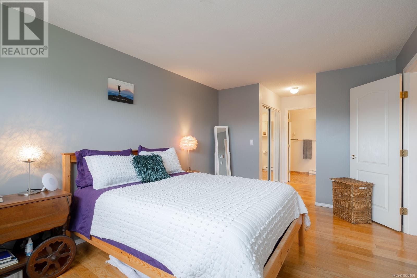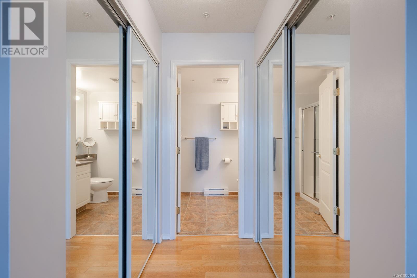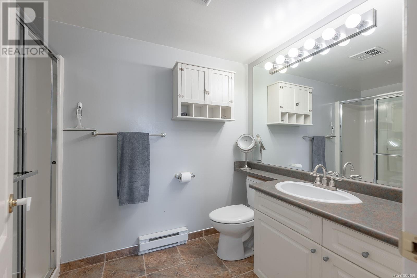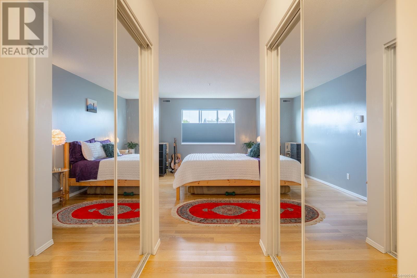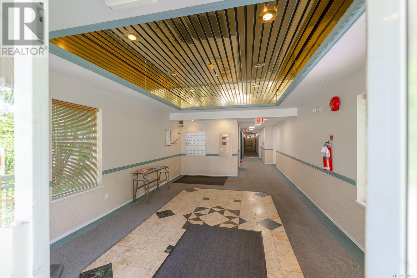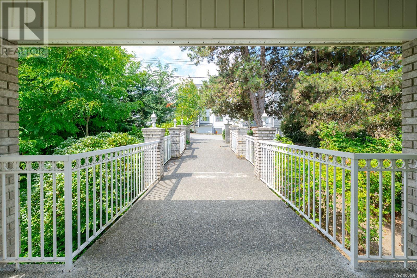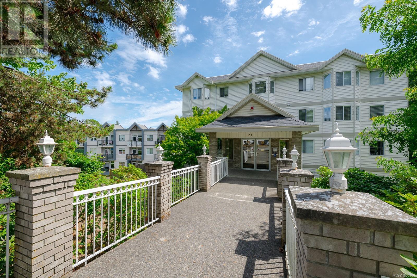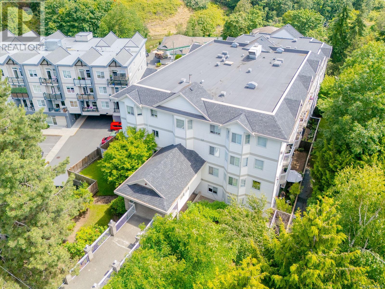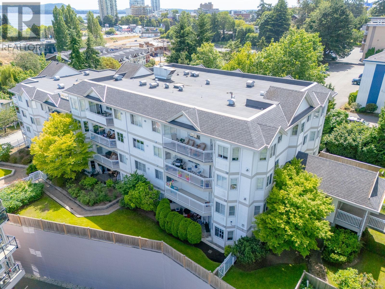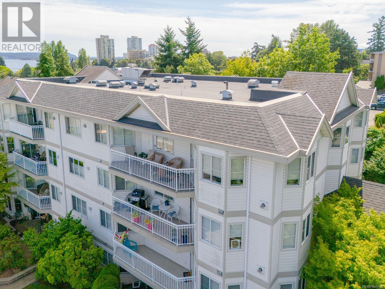301 24 Prideaux St Nanaimo, British Columbia V9R 2M4
$449,000Maintenance,
$607 Monthly
Maintenance,
$607 MonthlyTucked into a quiet corner of downtown Nanaimo, this bright and spacious 2-bed, 2-bath condo offers just over 1,100sqft of comfortable living. The layout is smart and functional, with large windows that fill the space with natural light and a balcony with peek-a-boo ocean views. Both bedrooms are extremely spacious, with the primary suite featuring his-and-hers closets and a private ensuite. The separate dining room offers ample space for a full table and chairs while also serving as a versatile area—ideal for incorporating a home office or creative workspace. Enjoy the convenience of in-unit laundry, plenty of storage (plus a separate storage locker), and secure underground parking. The well-managed Millstone Point building features a gym, amenities room, and secure entry. Bring your small pet (1 dog or cat up to 15 lbs) and enjoy living just steps from the seawall, restaurants, shops, and transit. A well-cared-for unit in a great location—clean, comfortable, and move-in ready. (id:57571)
Property Details
| MLS® Number | 1005166 |
| Property Type | Single Family |
| Neigbourhood | Old City |
| Community Features | Pets Allowed, Family Oriented |
| Features | Park Setting, Other, Marine Oriented |
| Parking Space Total | 1 |
| View Type | Ocean View |
Building
| Bathroom Total | 2 |
| Bedrooms Total | 2 |
| Constructed Date | 1994 |
| Cooling Type | None |
| Fireplace Present | Yes |
| Fireplace Total | 1 |
| Heating Fuel | Electric |
| Heating Type | Baseboard Heaters |
| Size Interior | 1,109 Ft2 |
| Total Finished Area | 1109 Sqft |
| Type | Apartment |
Land
| Access Type | Road Access |
| Acreage | No |
| Zoning Description | R8 |
| Zoning Type | Multi-family |
Rooms
| Level | Type | Length | Width | Dimensions |
|---|---|---|---|---|
| Main Level | Primary Bedroom | 10'5 x 21'5 | ||
| Main Level | Living Room | 16'3 x 12'1 | ||
| Main Level | Laundry Room | 6'11 x 2'11 | ||
| Main Level | Kitchen | 10'9 x 9'7 | ||
| Main Level | Entrance | 4'8 x 10'6 | ||
| Main Level | Ensuite | 10'5 x 5'7 | ||
| Main Level | Dining Room | 14'5 x 12'1 | ||
| Main Level | Bedroom | 10'3 x 10'7 | ||
| Main Level | Bathroom | 8'3 x 4'11 |
https://www.realtor.ca/real-estate/28564766/301-24-prideaux-st-nanaimo-old-city

