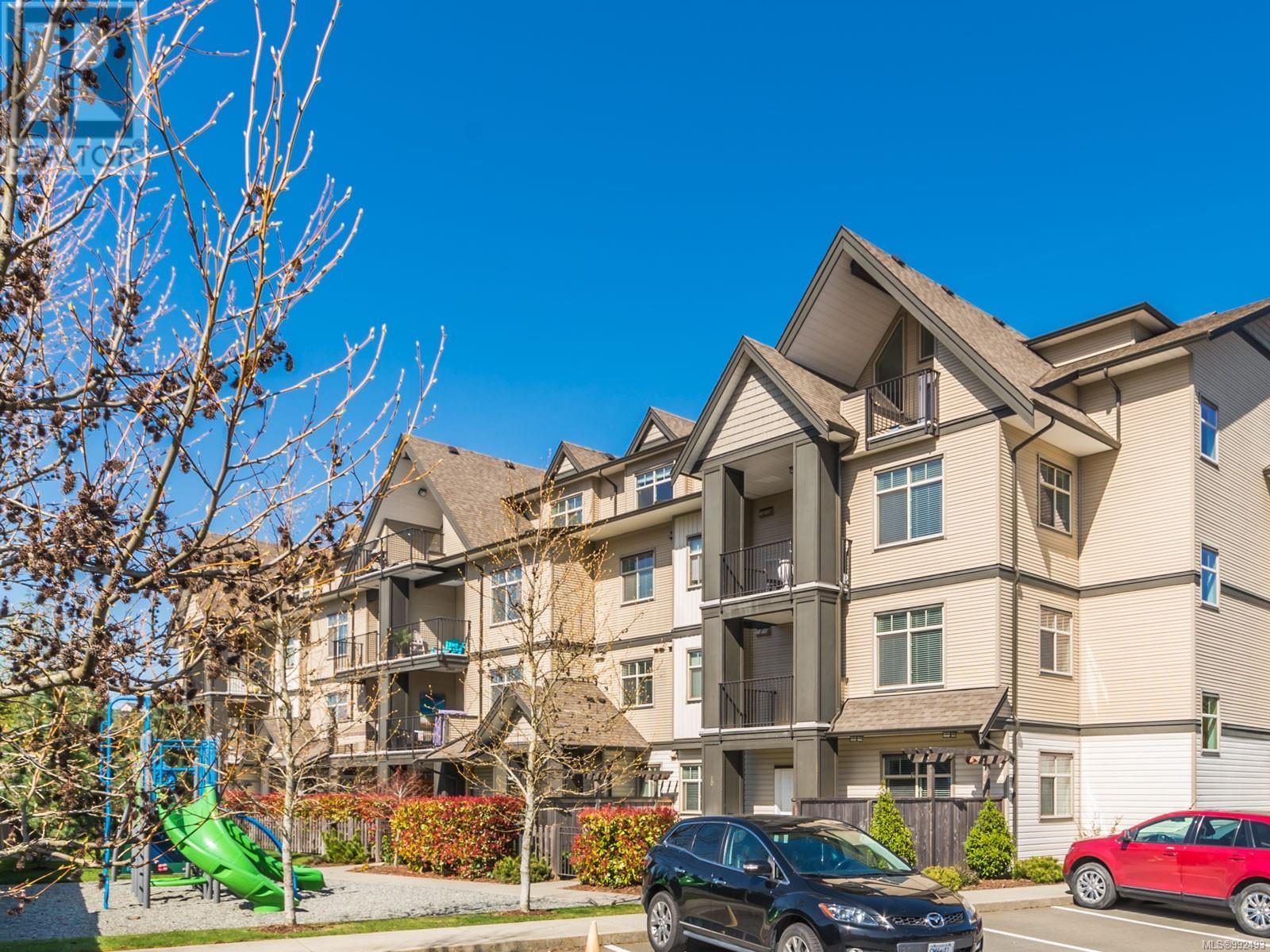1 Bedroom
2 Bathroom
800 Sqft
Fireplace
None
Baseboard Heaters
$395,000Maintenance,
$321 Monthly
Discover this bright and stylish 1-bedroom, 2-bathroom corner-unit condo in the heart of Nanaimo. Featuring soaring 9’ ceilings and expansive windows, the spacious living area is filled with natural light, creating a warm and inviting ambiance. The modern kitchen is equipped with stainless steel appliances, under-mount lighting, and generous counter space, making it both inviting and functional. A versatile nook just off the kitchen provides the perfect space for a home office or extra storage. The primary bedroom is designed for comfort, offering two closets for ample storage. Convenience is key with in-suite laundry and access to a well-appointed amenity building, complete with a fitness center, games area, and communal kitchen.Pet-friendly and rental-friendly, this condo offers flexibility for both homeowners and investors. With shops, restaurants, parks, and essential services just steps away, experience the best of urban living in a prime location.Don't miss your chance to call this beautiful condo home! All data and measurements are approximate; please verify if important. (id:57571)
Property Details
|
MLS® Number
|
992493 |
|
Property Type
|
Single Family |
|
Neigbourhood
|
Central Nanaimo |
|
Community Features
|
Pets Allowed, Family Oriented |
|
Features
|
Central Location, Other |
|
Parking Space Total
|
1 |
|
Plan
|
Vis6878 |
|
View Type
|
Mountain View |
Building
|
Bathroom Total
|
2 |
|
Bedrooms Total
|
1 |
|
Appliances
|
Refrigerator, Stove, Washer, Dryer |
|
Constructed Date
|
2012 |
|
Cooling Type
|
None |
|
Fire Protection
|
Sprinkler System-fire |
|
Fireplace Present
|
Yes |
|
Fireplace Total
|
1 |
|
Heating Fuel
|
Electric |
|
Heating Type
|
Baseboard Heaters |
|
Size Interior
|
800 Sqft |
|
Total Finished Area
|
849 Sqft |
|
Type
|
Apartment |
Land
|
Access Type
|
Road Access |
|
Acreage
|
No |
|
Size Irregular
|
849 |
|
Size Total
|
849 Sqft |
|
Size Total Text
|
849 Sqft |
|
Zoning Type
|
Residential |
Rooms
| Level |
Type |
Length |
Width |
Dimensions |
|
Main Level |
Other |
|
|
7'6 x 4'0 |
|
Main Level |
Entrance |
|
|
6'11 x 5'0 |
|
Main Level |
Ensuite |
|
|
4-Piece |
|
Main Level |
Bathroom |
|
|
2-Piece |
|
Main Level |
Laundry Room |
|
|
5'4 x 3'1 |
|
Main Level |
Primary Bedroom |
|
|
12'11 x 12'6 |
|
Main Level |
Kitchen |
|
|
10'4 x 8'10 |
|
Main Level |
Dining Room |
|
|
14'11 x 7'0 |
|
Main Level |
Living Room |
|
|
13'5 x 12'2 |































