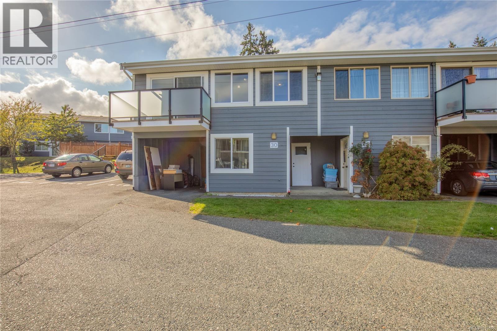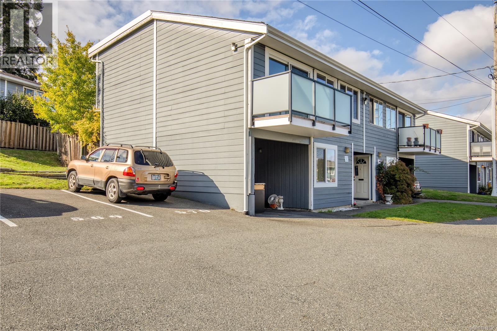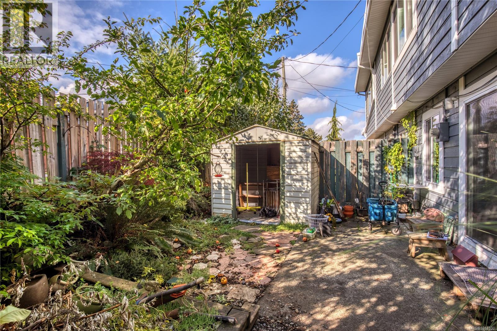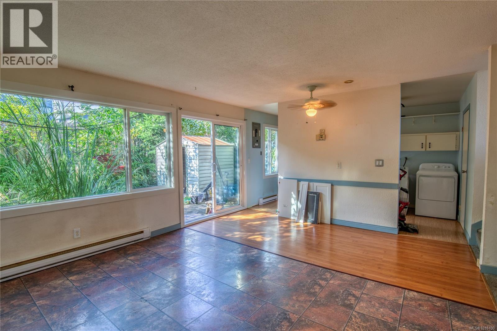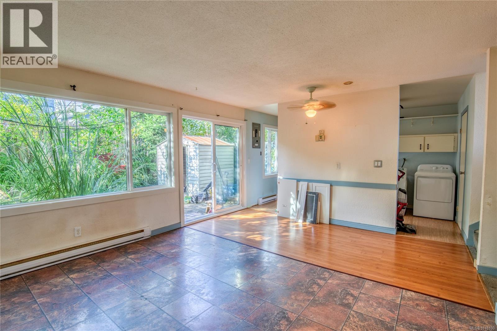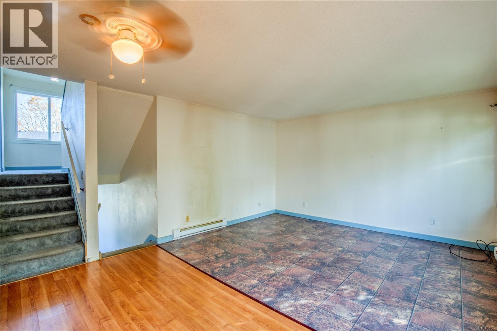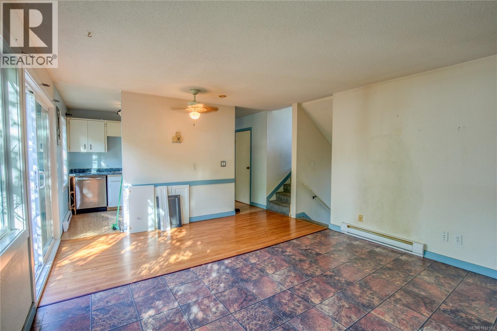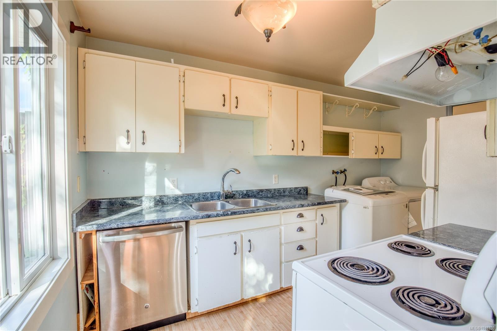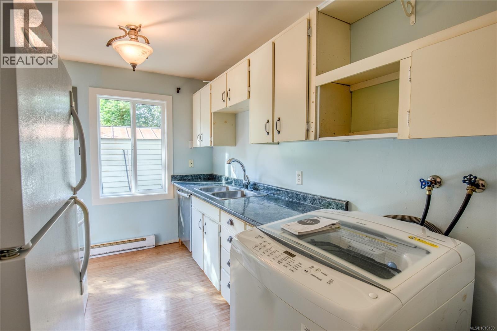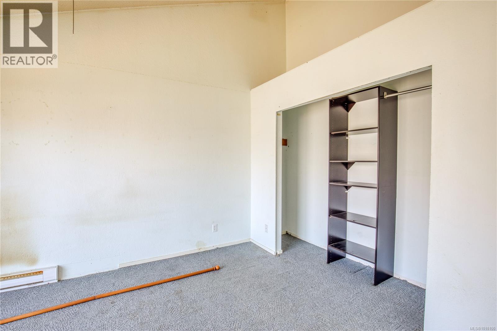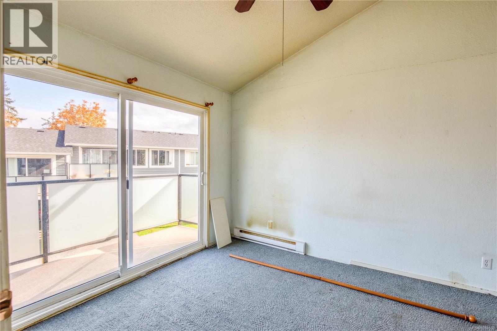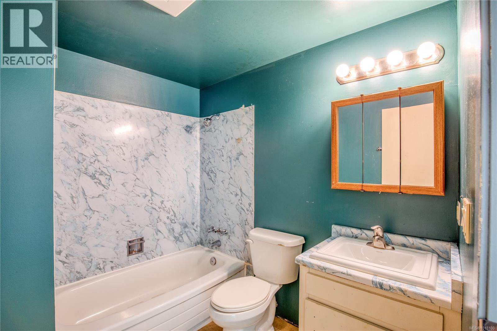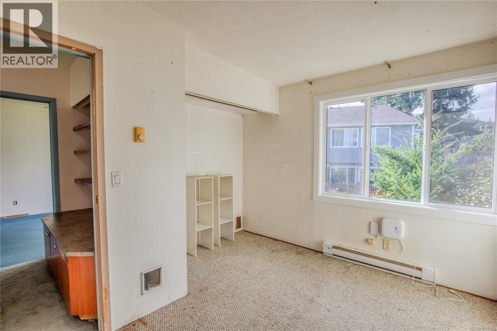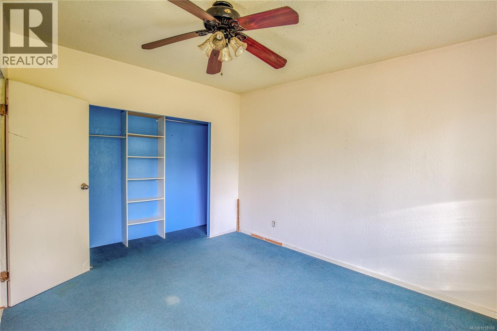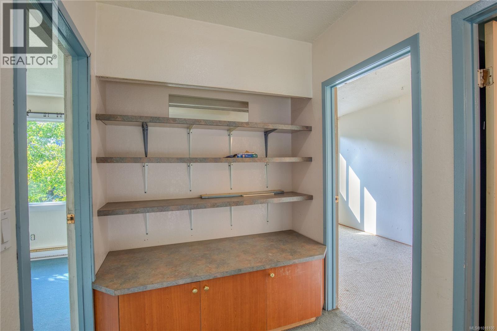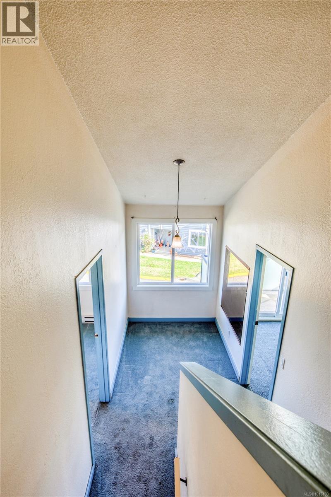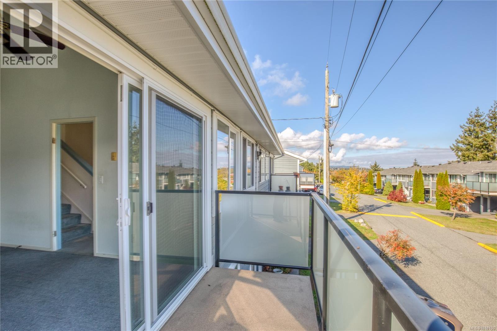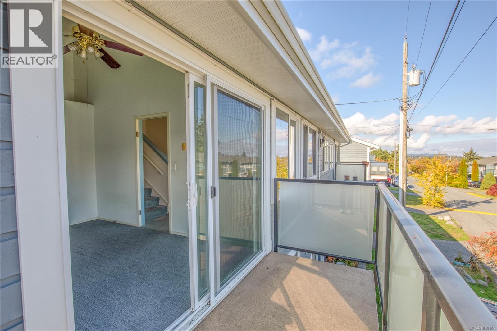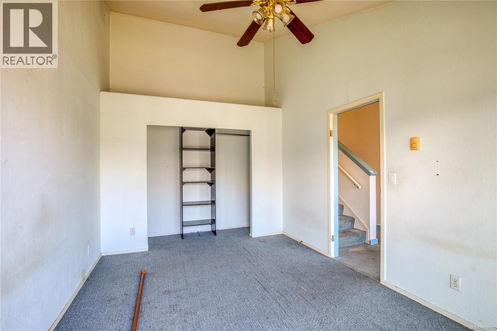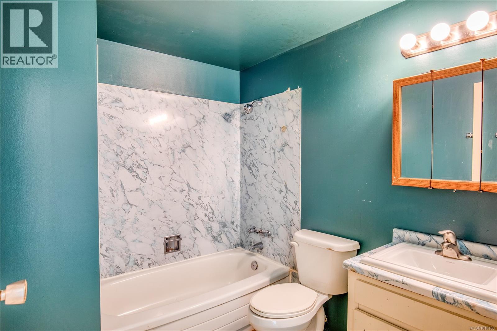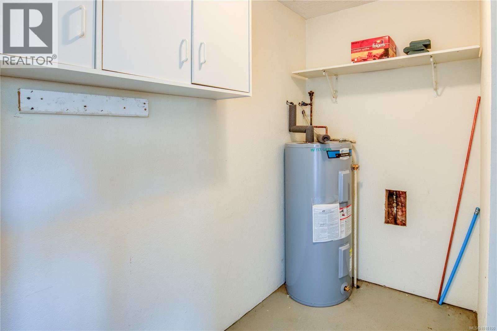4 Bedroom
2 Bathroom
1800 Sqft
None
Baseboard Heaters
$425,000Maintenance,
$500 Monthly
Bright & Spacious 4-Bed, 2 bath, 3-Story Townhouse - Pets Welcome! 1,822 sq.ft.Features a private fenced garden with fruit trees and an outdoor storage shed. Less than 10 minutes to the University and schools. Easy access to shopping and trails! Cat and dog friendly. (id:57571)
Property Details
|
MLS® Number
|
1018100 |
|
Property Type
|
Single Family |
|
Neigbourhood
|
South Nanaimo |
|
Community Features
|
Pets Allowed With Restrictions, Family Oriented |
|
Features
|
Central Location, Other |
|
Parking Space Total
|
3 |
Building
|
Bathroom Total
|
2 |
|
Bedrooms Total
|
4 |
|
Constructed Date
|
1975 |
|
Cooling Type
|
None |
|
Heating Fuel
|
Electric |
|
Heating Type
|
Baseboard Heaters |
|
Size Interior
|
1800 Sqft |
|
Total Finished Area
|
1822 Sqft |
|
Type
|
Row / Townhouse |
Land
|
Access Type
|
Road Access |
|
Acreage
|
No |
|
Size Irregular
|
1822 |
|
Size Total
|
1822 Sqft |
|
Size Total Text
|
1822 Sqft |
|
Zoning Description
|
R6 |
|
Zoning Type
|
Multi-family |
Rooms
| Level |
Type |
Length |
Width |
Dimensions |
|
Second Level |
Primary Bedroom |
10 ft |
12 ft |
10 ft x 12 ft |
|
Second Level |
Den |
6 ft |
6 ft |
6 ft x 6 ft |
|
Second Level |
Bedroom |
8 ft |
10 ft |
8 ft x 10 ft |
|
Second Level |
Bedroom |
11 ft |
8 ft |
11 ft x 8 ft |
|
Second Level |
Bedroom |
10 ft |
12 ft |
10 ft x 12 ft |
|
Second Level |
Bathroom |
|
|
2-Piece |
|
Main Level |
Living Room |
11 ft |
13 ft |
11 ft x 13 ft |
|
Main Level |
Kitchen |
8 ft |
13 ft |
8 ft x 13 ft |
|
Main Level |
Dining Room |
6 ft |
8 ft |
6 ft x 8 ft |
|
Main Level |
Bathroom |
|
|
4-Piece |

