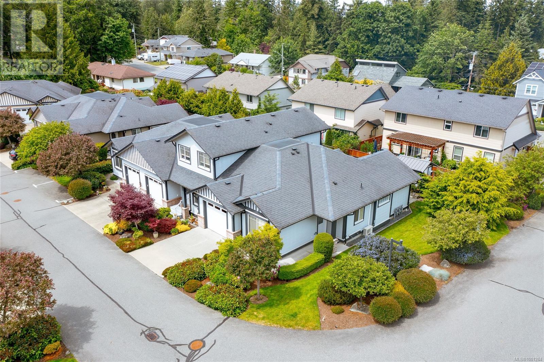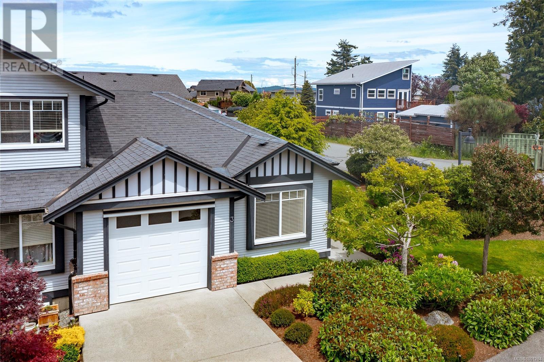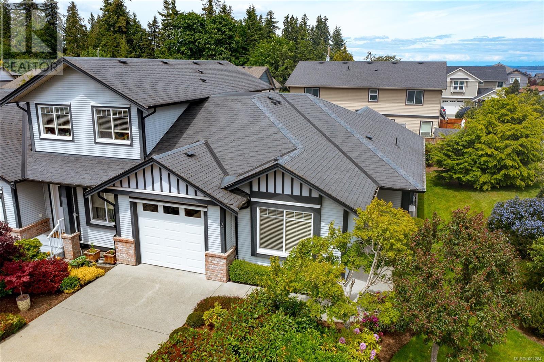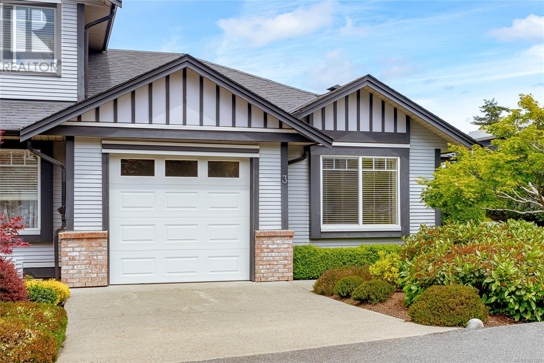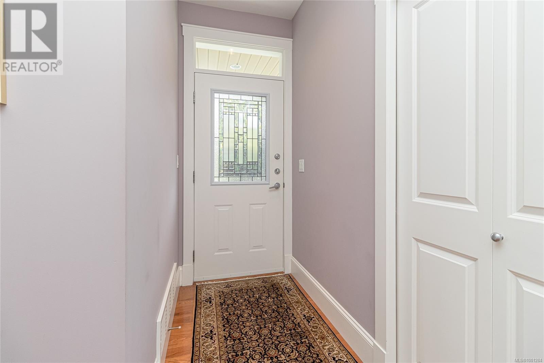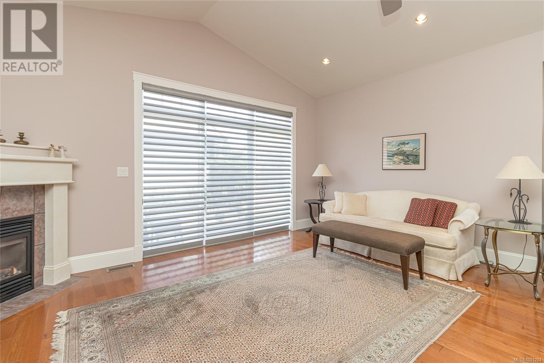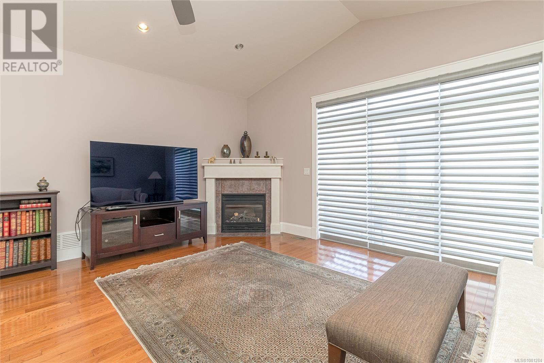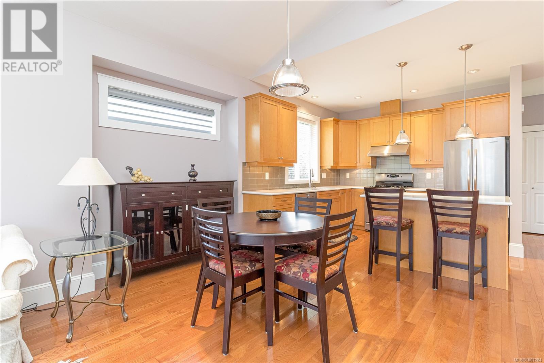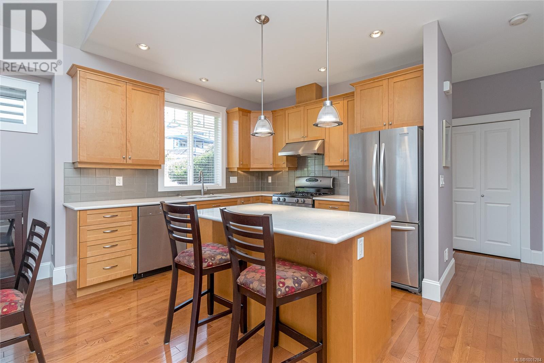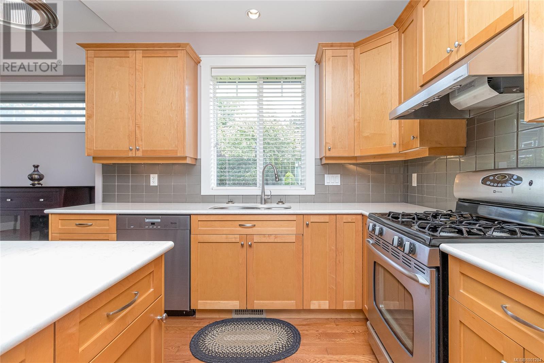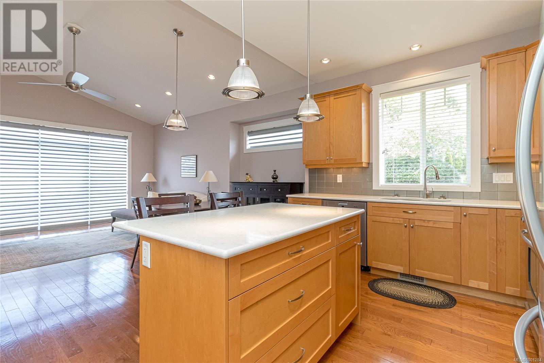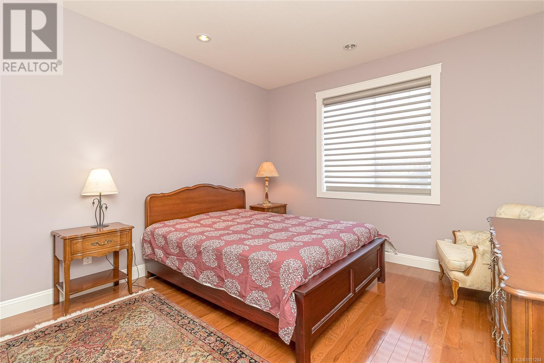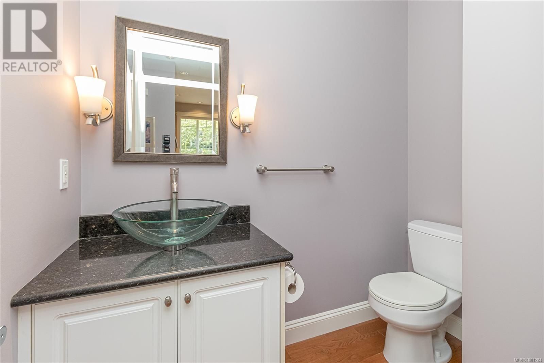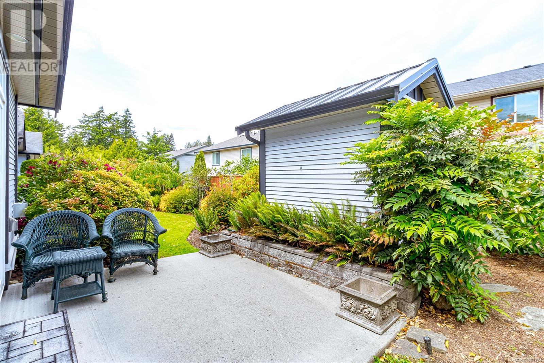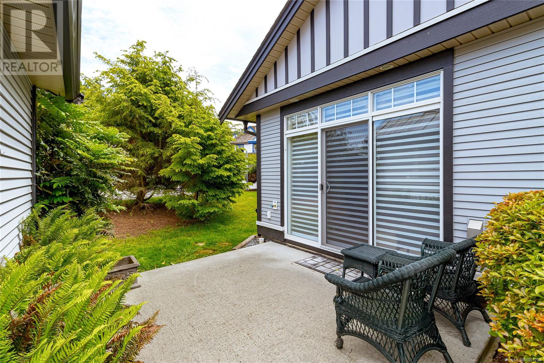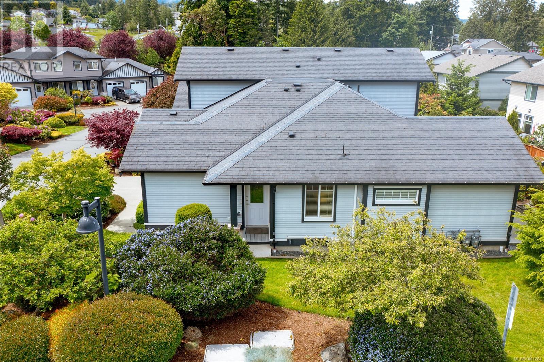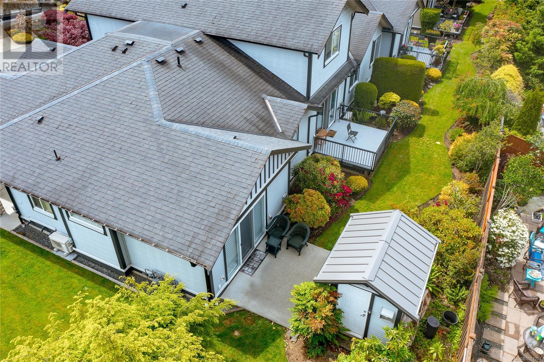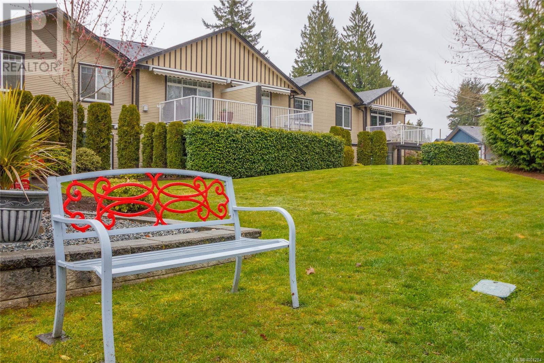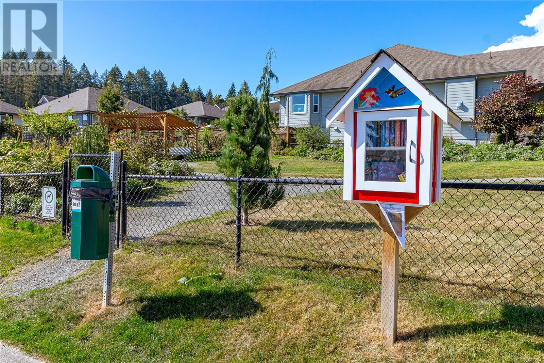2 Bedroom
2 Bathroom
1300 Sqft
Other
Fireplace
Air Conditioned
Forced Air, Heat Pump
$629,000Maintenance,
$375 Monthly
OPEN HOUSE Sunday May1. Welcome home to this immaculately maintained patio home in popular ''Applewood Estates''. Featuring an open plan great room with vaulted ceilings, hardwood floors, updated lighting fixtures, a cozy gas fireplace, glass doors to your private patio and room in the dining area for a hutch. The kitchen offers maple cabinets, lots of counter space including an island, granite countertops, upgraded stainless appliances including a gas stove, and a beautifully tiled backsplash. The large primary bedroom has a walk thru closet accessing a 3 piece ensuite with walk in shower and Italian marble floors. The second bedroom would be ideal as a guest room or office area. Single car garage. This corner unit is situated in a prime location in complex, and features a level entry. The garage is spacious and there is a 6 ft high heated crawlspace for extra storage. Other updates include a heat pump and central vacuum system. This home is move in ready! (id:57571)
Property Details
|
MLS® Number
|
1001284 |
|
Property Type
|
Single Family |
|
Neigbourhood
|
Chemainus |
|
Community Features
|
Pets Allowed With Restrictions, Family Oriented |
|
Features
|
Central Location, Other |
|
Parking Space Total
|
1 |
Building
|
Bathroom Total
|
2 |
|
Bedrooms Total
|
2 |
|
Architectural Style
|
Other |
|
Constructed Date
|
2008 |
|
Cooling Type
|
Air Conditioned |
|
Fireplace Present
|
Yes |
|
Fireplace Total
|
1 |
|
Heating Fuel
|
Electric, Natural Gas |
|
Heating Type
|
Forced Air, Heat Pump |
|
Size Interior
|
1300 Sqft |
|
Total Finished Area
|
1051 Sqft |
|
Type
|
Row / Townhouse |
Land
|
Access Type
|
Road Access |
|
Acreage
|
No |
|
Zoning Description
|
R6 |
|
Zoning Type
|
Multi-family |
Rooms
| Level |
Type |
Length |
Width |
Dimensions |
|
Main Level |
Living Room |
11 ft |
17 ft |
11 ft x 17 ft |
|
Main Level |
Dining Room |
7 ft |
17 ft |
7 ft x 17 ft |
|
Main Level |
Kitchen |
11 ft |
12 ft |
11 ft x 12 ft |
|
Main Level |
Primary Bedroom |
12 ft |
11 ft |
12 ft x 11 ft |
|
Main Level |
Ensuite |
|
|
3-Piece |
|
Main Level |
Bedroom |
9 ft |
12 ft |
9 ft x 12 ft |
|
Main Level |
Bathroom |
|
|
2-Piece |




