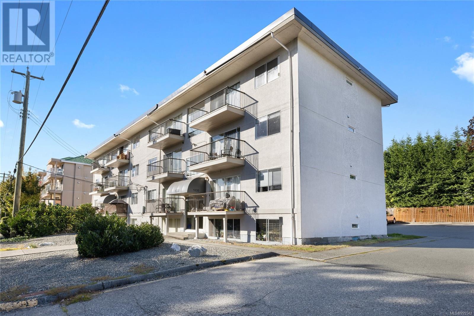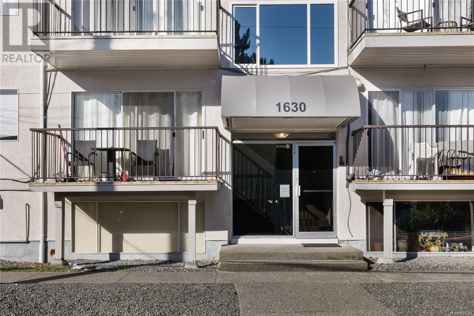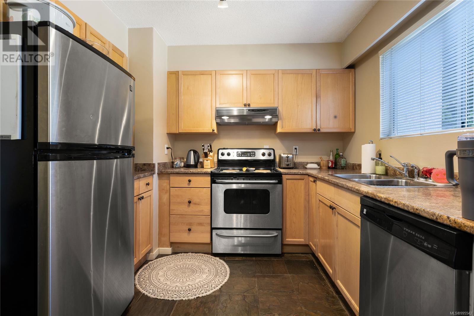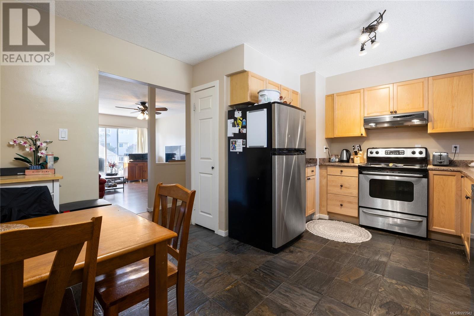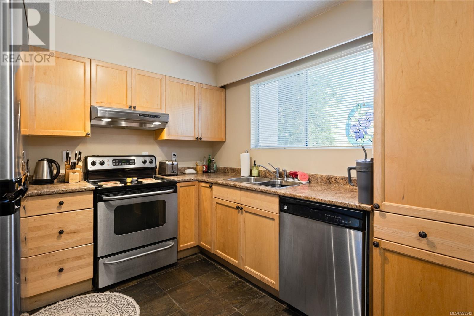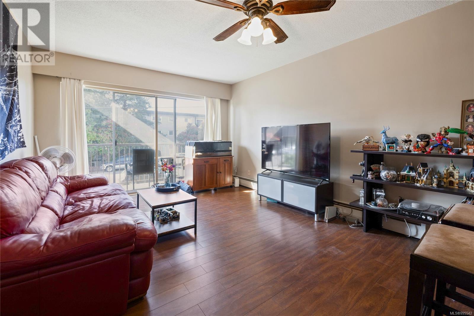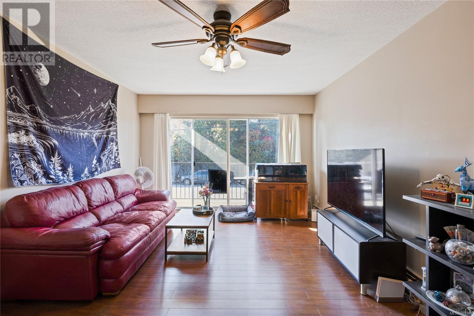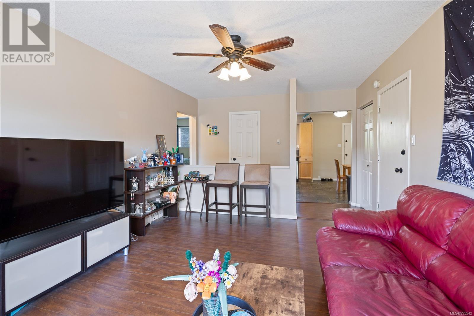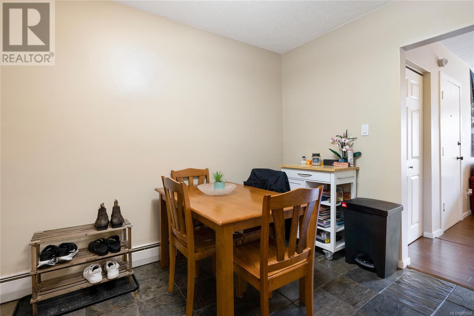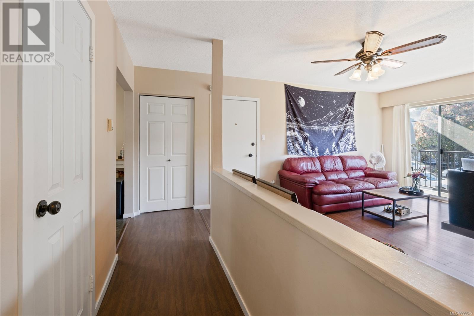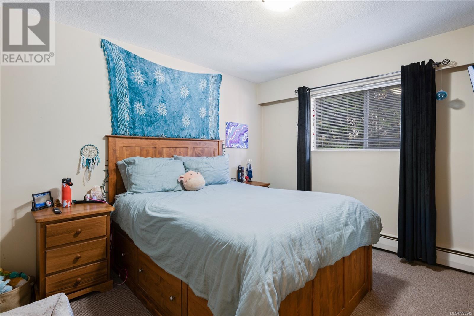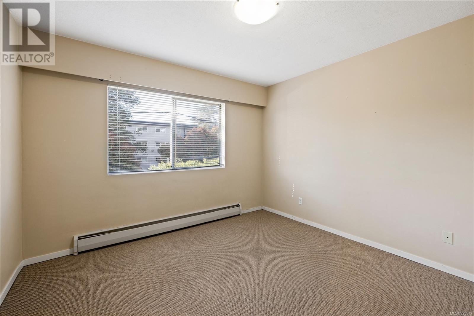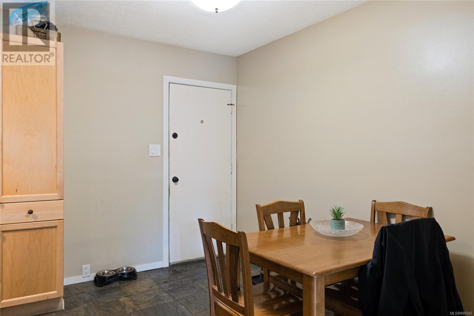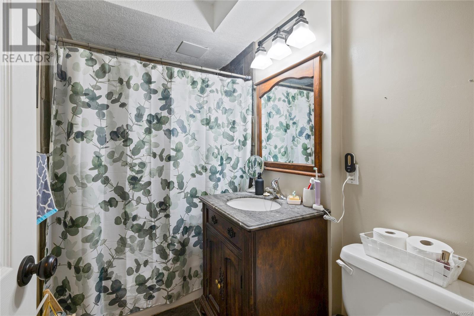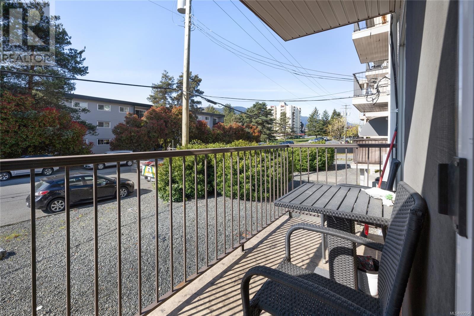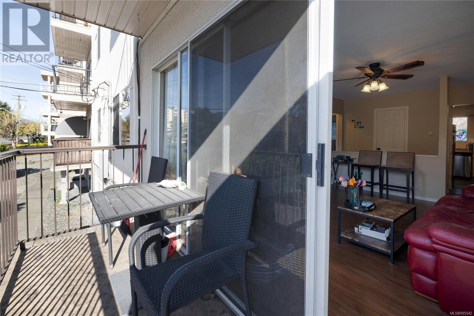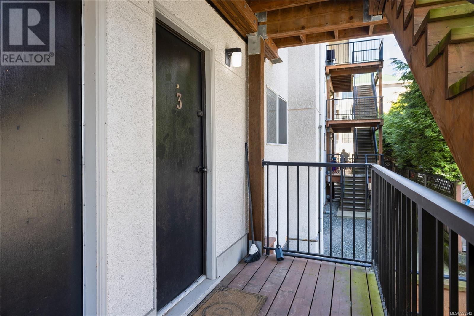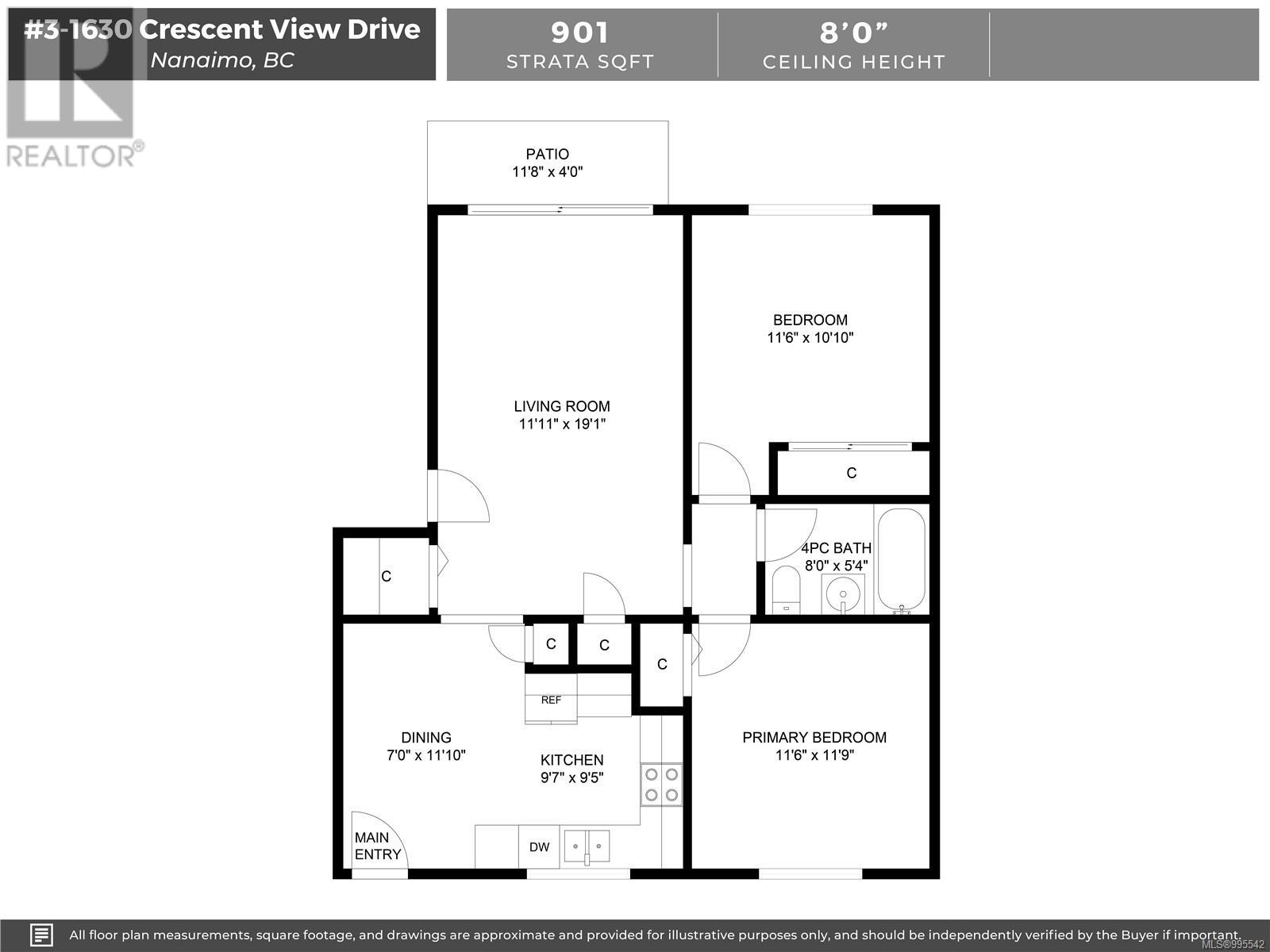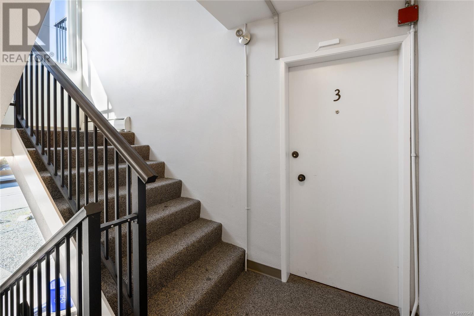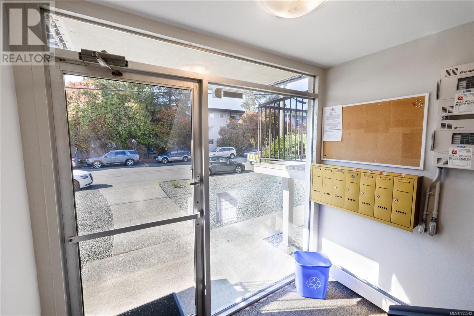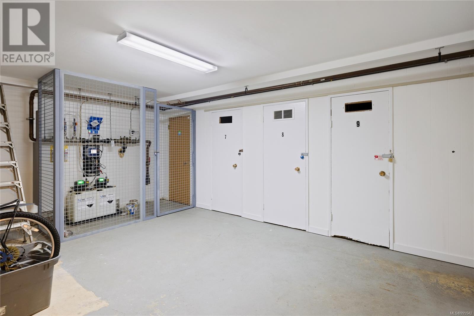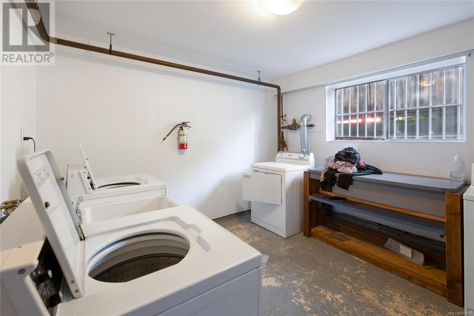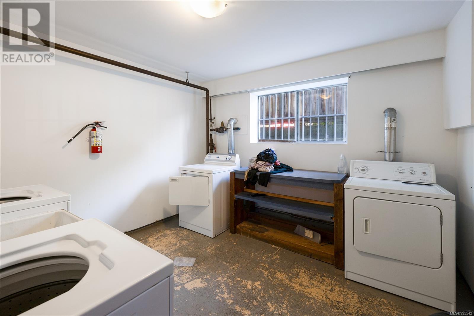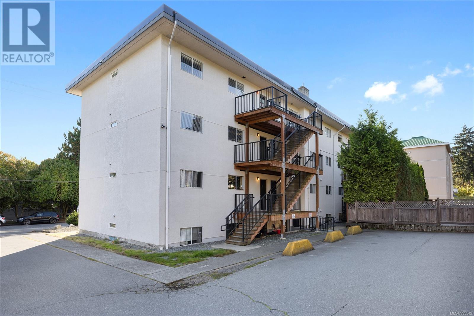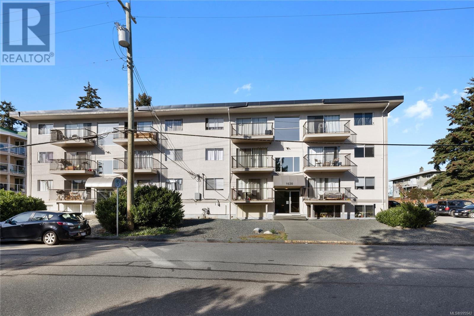2 Bedroom
1 Bathroom
900 Sqft
None
Hot Water
$299,900Maintenance,
$557.42 Monthly
Discover comfort & convenience in this remodeled 2-bed, 1-bath condo located in the heart of Central Nanaimo. Thoughtfully updated, this home features newer kitchen cabinets, sleek tile, and laminate flooring throughout. The refreshed 4-piece bath adds a touch of contemporary style. Enjoy the ease of shared free laundry facilities & ability add a ventless W/D to your unit. One outdoor parking stall is included, and storage units are available to rent. Pet-friendly (with restrictions), this condo offers flexible living in a prime location w/heat included in your strata fee. Just steps away from NRGH, Country Grocer, drugstores, & all the essential amenities Central Nanaimo has to offer. Whether you're a first-time buyer, downsizer, or investor, this home delivers excellent value in a well-managed building. Don't miss your opportunity to live in one of Nanaimo’s most walkable and convenient neighborhoods! Tenant is moving out December 1st. Data and meas. approx. must be verified if import. (id:57571)
Property Details
|
MLS® Number
|
995542 |
|
Property Type
|
Single Family |
|
Neigbourhood
|
Central Nanaimo |
|
Community Features
|
Pets Allowed, Family Oriented |
|
Features
|
Other |
|
Parking Space Total
|
1 |
|
Plan
|
Vis1188 |
|
Structure
|
Patio(s) |
Building
|
Bathroom Total
|
1 |
|
Bedrooms Total
|
2 |
|
Constructed Date
|
1982 |
|
Cooling Type
|
None |
|
Heating Type
|
Hot Water |
|
Size Interior
|
900 Sqft |
|
Total Finished Area
|
872 Sqft |
|
Type
|
Apartment |
Land
|
Access Type
|
Road Access |
|
Acreage
|
No |
|
Size Irregular
|
901 |
|
Size Total
|
901 Sqft |
|
Size Total Text
|
901 Sqft |
|
Zoning Description
|
R8 |
|
Zoning Type
|
Multi-family |
Rooms
| Level |
Type |
Length |
Width |
Dimensions |
|
Main Level |
Primary Bedroom |
|
|
11'6 x 11'9 |
|
Main Level |
Kitchen |
|
|
9'7 x 9'5 |
|
Main Level |
Dining Room |
|
|
7'0 x 11'10 |
|
Main Level |
Bathroom |
|
|
4-Piece |
|
Main Level |
Bedroom |
|
|
11'6 x 10'10 |
|
Main Level |
Living Room |
|
|
11'11 x 19'1 |
|
Main Level |
Patio |
|
|
11'8 x 4'0 |

