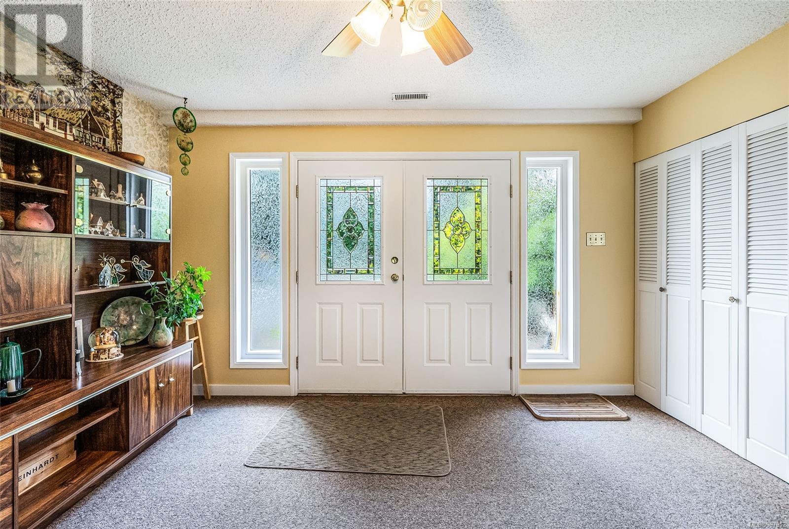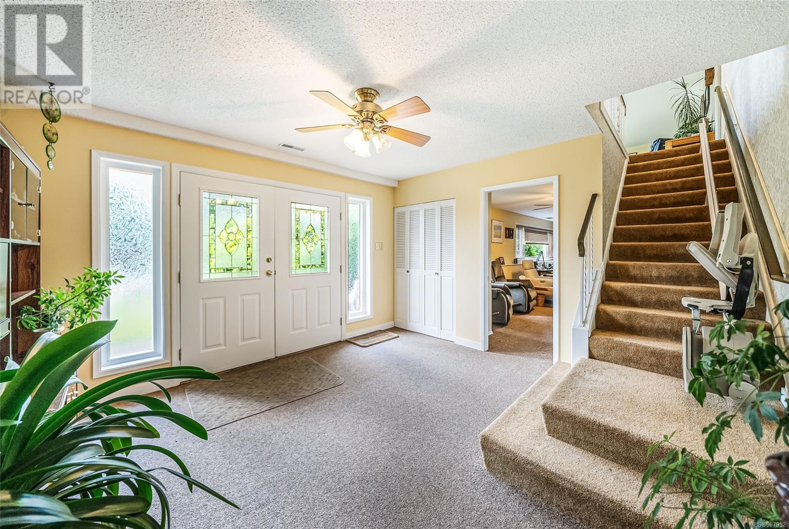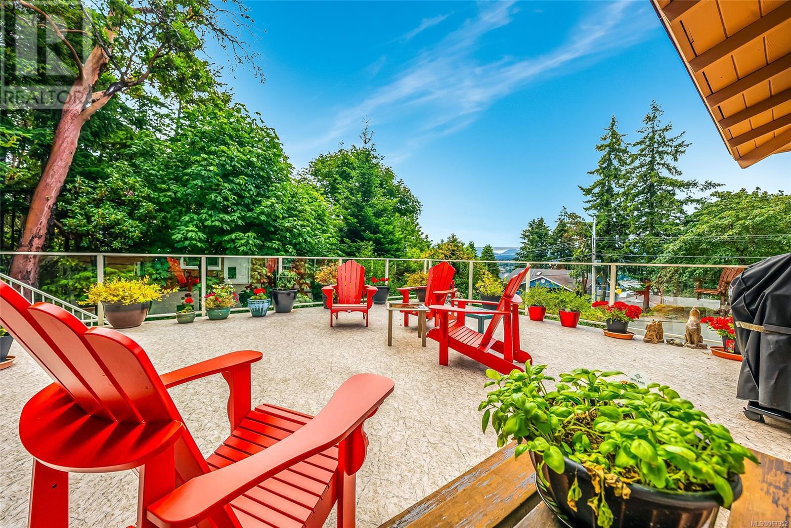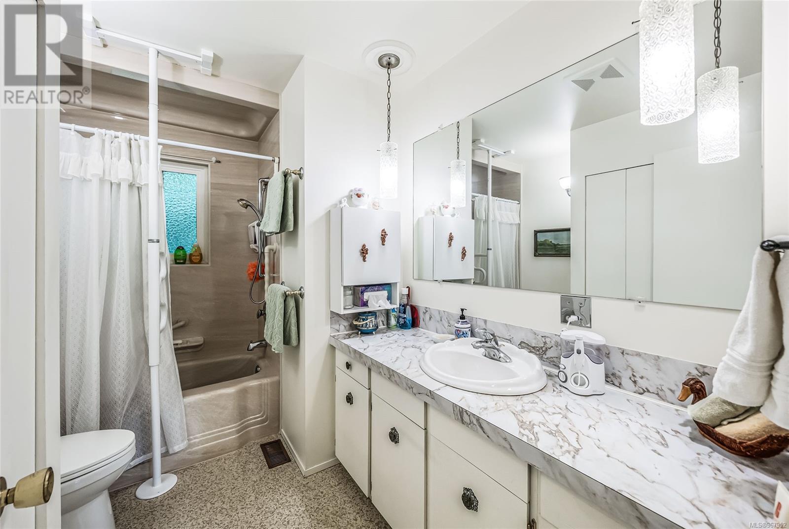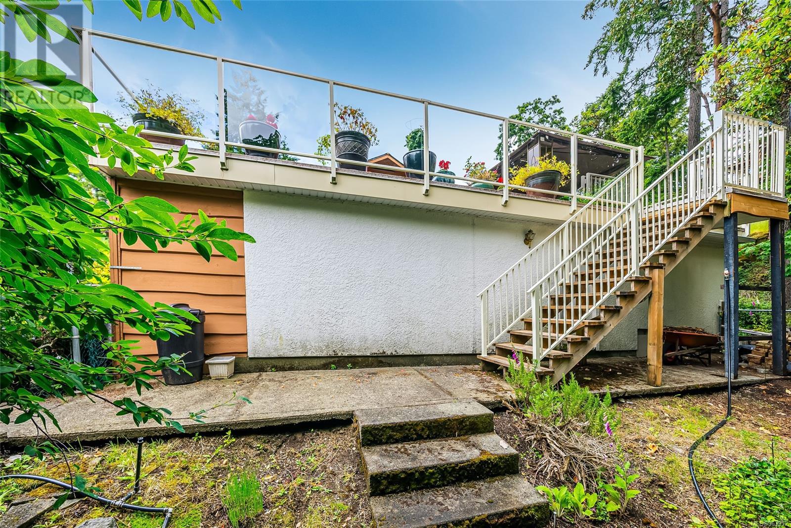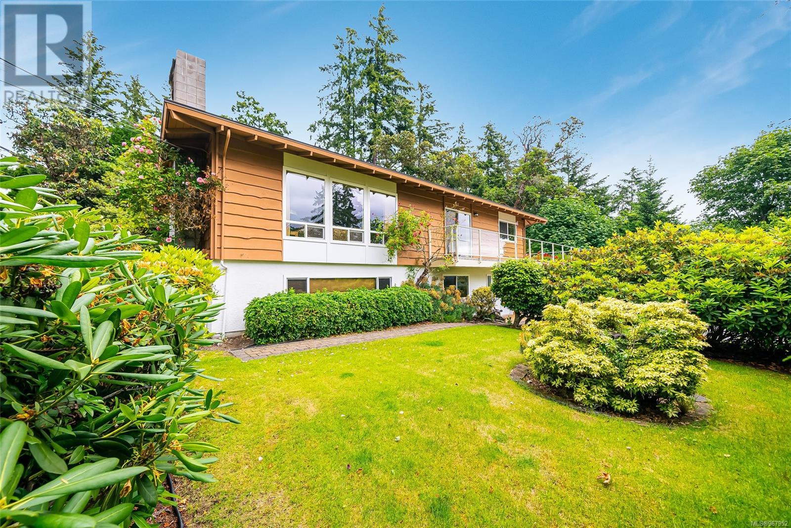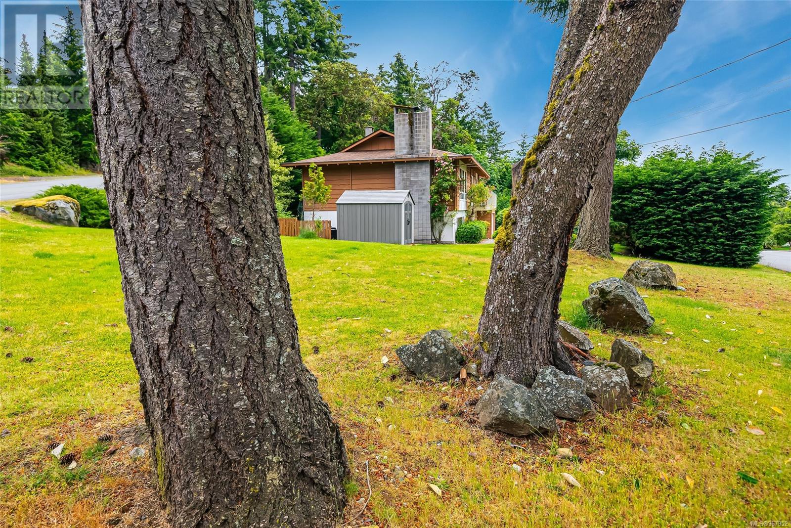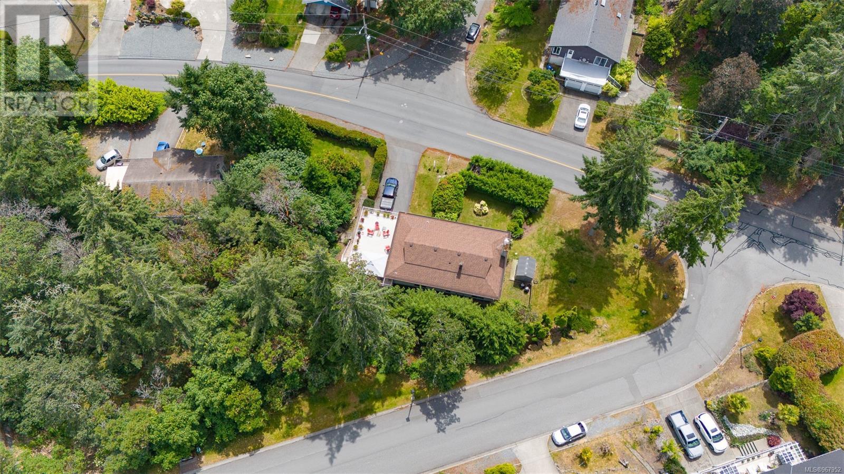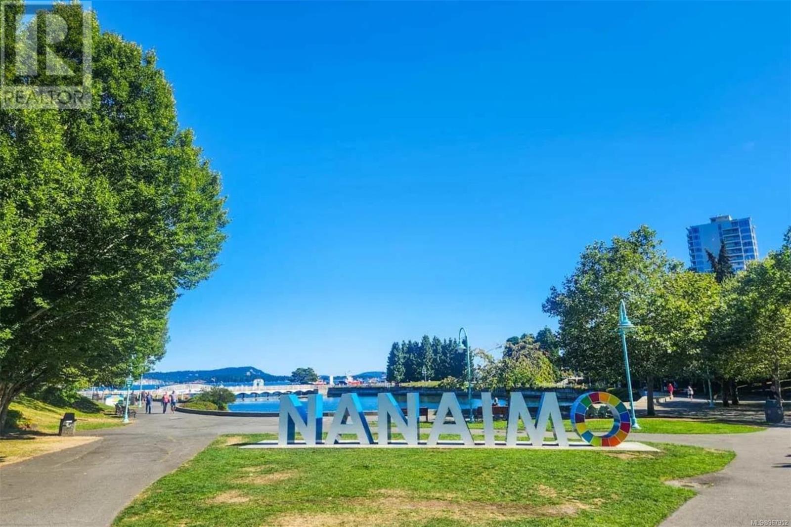5 Bedroom
3 Bathroom
2710 sqft
Fireplace
Air Conditioned
Forced Air
$995,000
Welcome to this meticulously maintained 5-bedroom, 3-bathroom classic family home located in the highly sought-after Departure Bay area of Sherwood Forest. Designed to capture peekaboo ocean views, the main level boasts 3 bedrooms and 2 full baths, an open plan living and dining room with beautiful view windows and a mantle brick fireplace and sliding door access to a deck. The bright, eat-in kitchen opens to an expansive wrap-around patio, perfect for hosting gatherings or enjoying the scenic views. Nestled in a serene setting, this updated residence is close to the picturesque walking trails of Linley Valley and just a short drive to Departure Bay Beach. It also offers great proximity to services, amenities, parks, and schools. Set on a .30 acre private and landscaped corner lot, the property features mature plantings, including numerous rhododendrons, and a garden shed, creating a perfect space to relax and soak in the natural beauty. Recent updates include newer windows, vinyl decking and railings, a gas furnace and air conditioner, 2 fireplaces and fresh paint. The lower level features a large family room with a cozy fireplace, 2 additional bedrooms, a family bath, a laundry room, access to the double garage, and a 10 x 19 ft workshop. Don’t miss the opportunity to own this charming family home in one of Nanaimo’s most desirable locations. Measurements are approximate, verify if important. (id:57571)
Property Details
|
MLS® Number
|
967952 |
|
Property Type
|
Single Family |
|
Neigbourhood
|
Departure Bay |
|
Features
|
Central Location, Corner Site, Other, Marine Oriented |
|
Parking Space Total
|
4 |
Building
|
Bathroom Total
|
3 |
|
Bedrooms Total
|
5 |
|
Constructed Date
|
1971 |
|
Cooling Type
|
Air Conditioned |
|
Fireplace Present
|
Yes |
|
Fireplace Total
|
2 |
|
Heating Fuel
|
Natural Gas |
|
Heating Type
|
Forced Air |
|
Size Interior
|
2710 Sqft |
|
Total Finished Area
|
2710 Sqft |
|
Type
|
House |
Land
|
Access Type
|
Road Access |
|
Acreage
|
No |
|
Size Irregular
|
13228 |
|
Size Total
|
13228 Sqft |
|
Size Total Text
|
13228 Sqft |
|
Zoning Description
|
R1 |
|
Zoning Type
|
Residential |
Rooms
| Level |
Type |
Length |
Width |
Dimensions |
|
Lower Level |
Bathroom |
|
|
4-Piece |
|
Lower Level |
Bedroom |
|
|
13'8 x 12'3 |
|
Lower Level |
Bedroom |
|
|
13'9 x 10'1 |
|
Lower Level |
Laundry Room |
|
7 ft |
Measurements not available x 7 ft |
|
Lower Level |
Family Room |
|
|
30'9 x 12'10 |
|
Lower Level |
Entrance |
|
|
13'3 x 12'8 |
|
Main Level |
Bathroom |
|
|
4-Piece |
|
Main Level |
Ensuite |
|
|
2-Piece |
|
Main Level |
Bedroom |
|
|
10'2 x 10'1 |
|
Main Level |
Bedroom |
|
|
11'2 x 10'1 |
|
Main Level |
Primary Bedroom |
|
|
13'8 x 12'3 |
|
Main Level |
Kitchen |
|
|
14'4 x 11'8 |
|
Main Level |
Dining Room |
|
|
10'8 x 9'8 |
|
Main Level |
Living Room |
|
|
25'1 x 13'3 |
|
Other |
Workshop |
|
|
19'4 x 9'10 |



