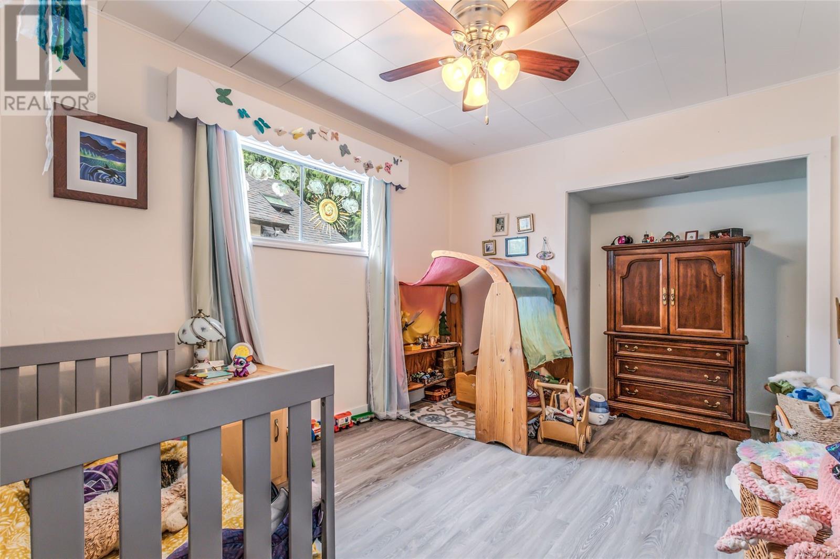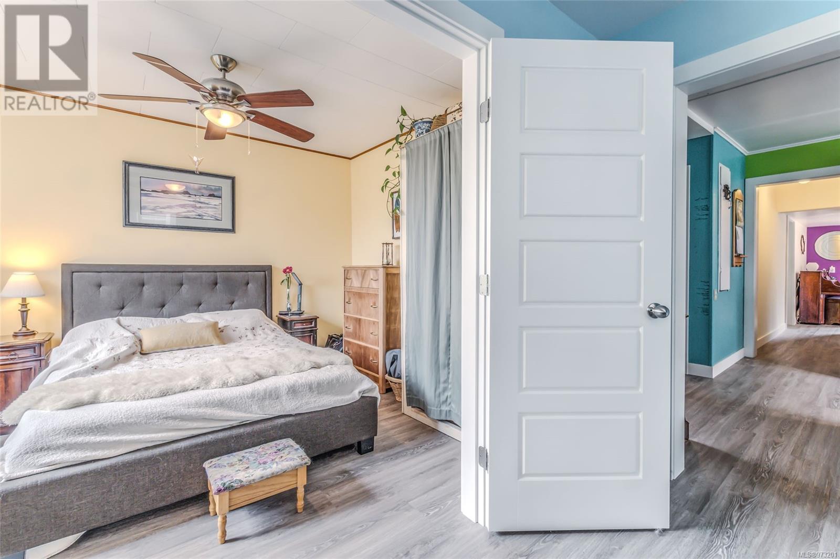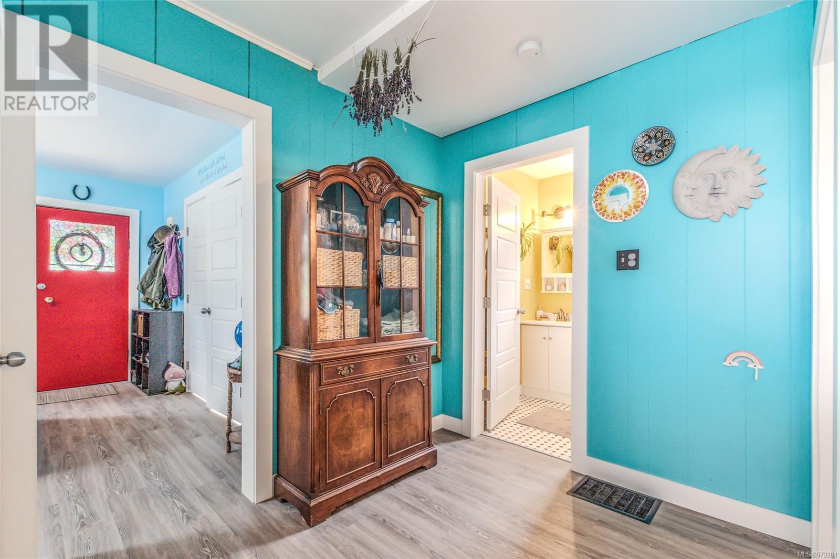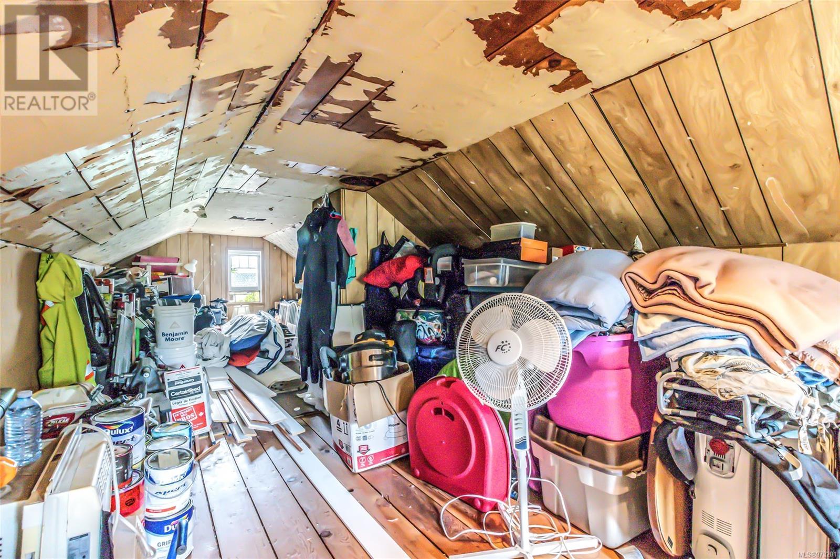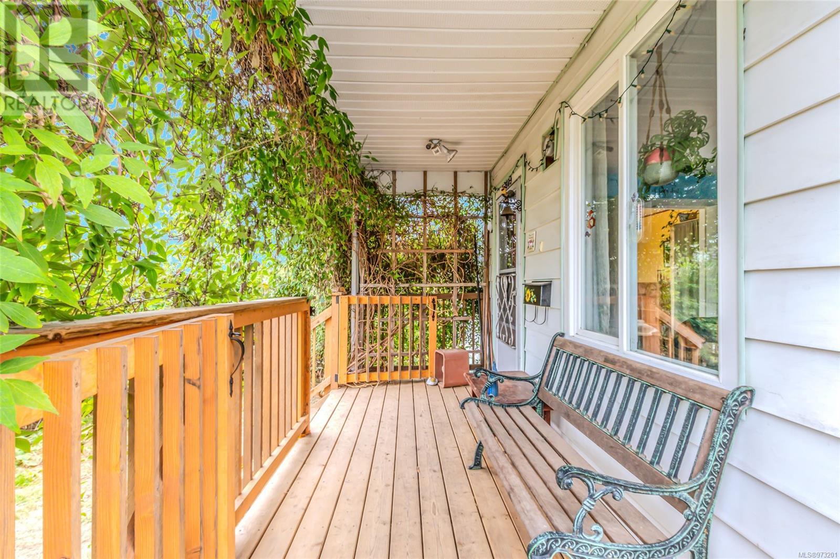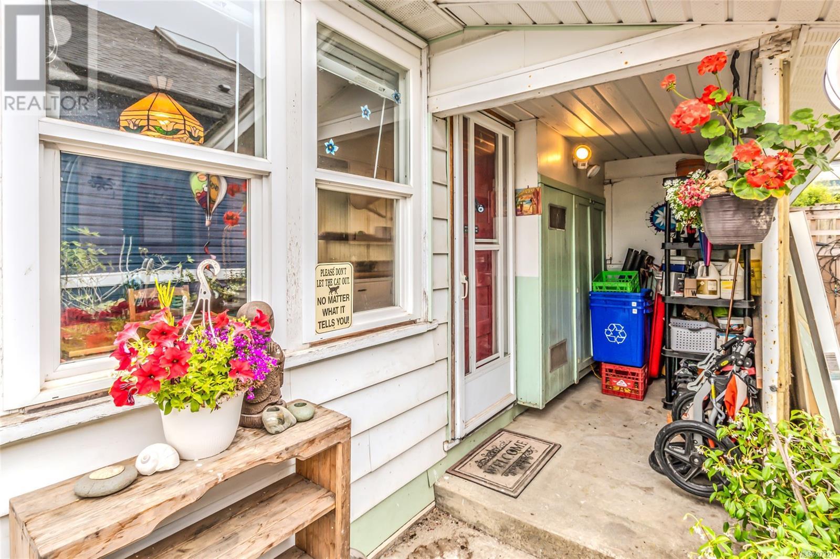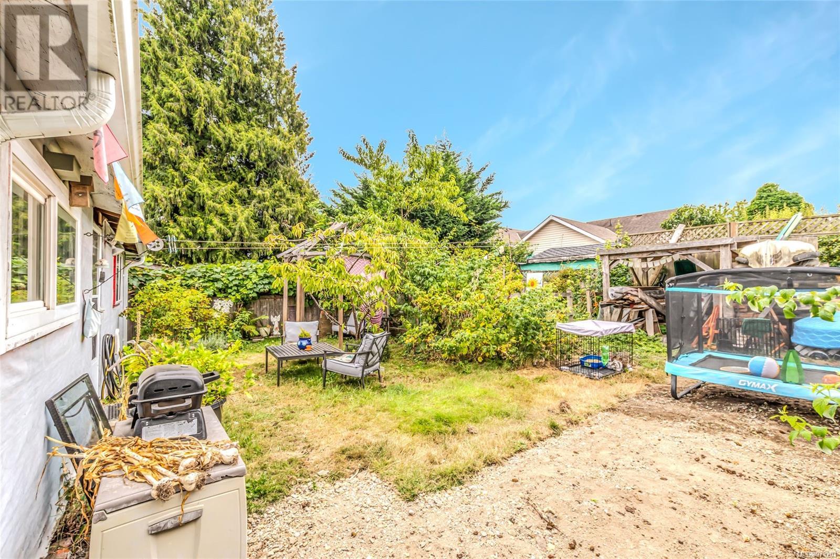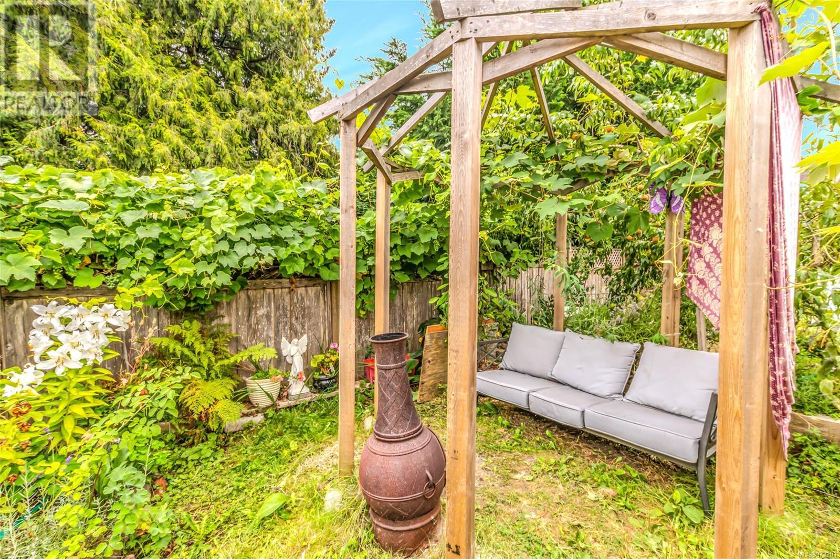3 Bedroom
1 Bathroom
1493 sqft
Air Conditioned
Forced Air, Heat Pump
$559,900
Welcome to this inviting home nestled in the charming community of Chemainus! Offering a perfect blend of comfort and convenience, this affordable gem sits on a spacious, flat 40x100 lot. As you enter, you’ll find a warm and welcoming layout featuring three main-floor bedrooms. The kitchen is both functional and cozy, while the expansive living and dining areas are designed for easy living and entertaining. The property also includes a generously-sized laundry at the rear, which opens to a private backyard—ideal for enjoying outdoor activities or cultivating your garden. The upstairs loft provides additional flexibility, whether you envision it as a family room, an extra bedroom, or simply extra storage. Recent updates add to the home’s appeal, including new flooring, doors, trim, and fresh paint. A newer electric heat pump with an auxiliary gas furnace ensures efficient heating/cooling, while vinyl windows enhance comfort and overall energy efficiency. Located within walking distance to Chemainus's charming town center and stunning beach, this home offers a delightful combination of affordability and convenience. Don’t miss out on this wonderful opportunity. Schedule a viewing today and envision your new life in this delightful coastal community! (id:57571)
Property Details
|
MLS® Number
|
973201 |
|
Property Type
|
Single Family |
|
Neigbourhood
|
Chemainus |
|
Features
|
Other |
|
Parking Space Total
|
1 |
|
Plan
|
Vip5830 |
Building
|
Bathroom Total
|
1 |
|
Bedrooms Total
|
3 |
|
Appliances
|
Refrigerator, Stove, Washer, Dryer |
|
Cooling Type
|
Air Conditioned |
|
Heating Fuel
|
Electric, Natural Gas |
|
Heating Type
|
Forced Air, Heat Pump |
|
Size Interior
|
1493 Sqft |
|
Total Finished Area
|
1146 Sqft |
|
Type
|
House |
Parking
Land
|
Acreage
|
No |
|
Size Irregular
|
4000 |
|
Size Total
|
4000 Sqft |
|
Size Total Text
|
4000 Sqft |
|
Zoning Description
|
R3 |
|
Zoning Type
|
Residential |
Rooms
| Level |
Type |
Length |
Width |
Dimensions |
|
Second Level |
Other |
|
|
31'4 x 9'8 |
|
Main Level |
Bathroom |
|
|
4-Piece |
|
Main Level |
Bedroom |
|
|
9'9 x 9'8 |
|
Main Level |
Bedroom |
|
|
11'9 x 9'8 |
|
Main Level |
Primary Bedroom |
|
|
11'10 x 9'8 |
|
Main Level |
Laundry Room |
|
|
13'11 x 11'3 |
|
Main Level |
Kitchen |
|
|
16'8 x 7'8 |
|
Main Level |
Living Room |
|
|
13'0 x 11'10 |







