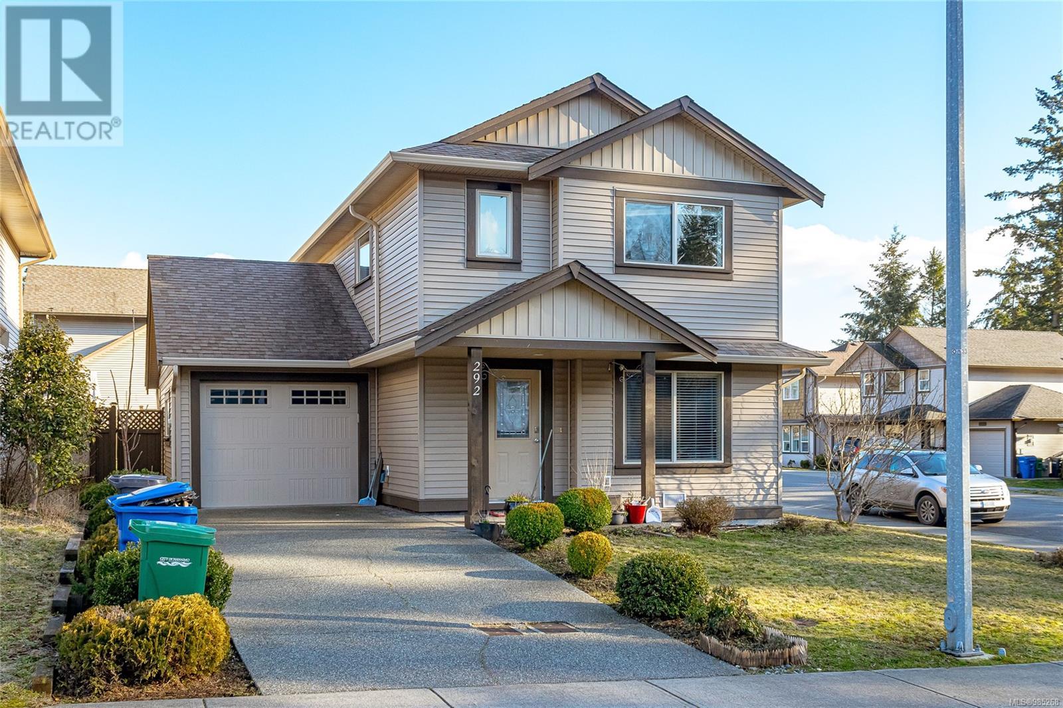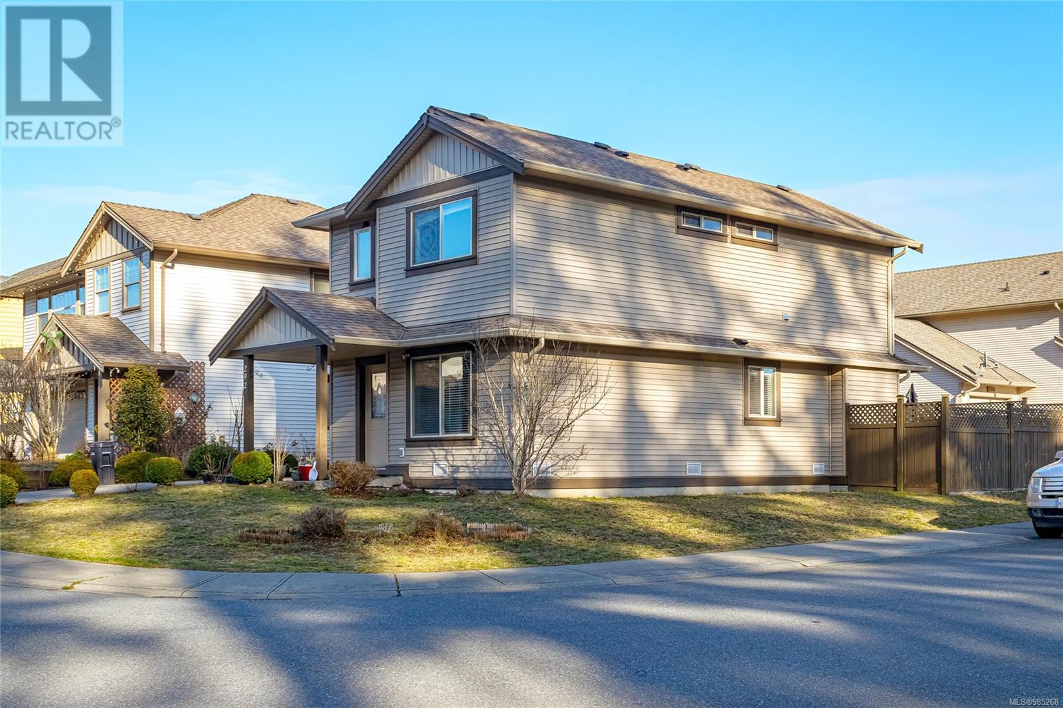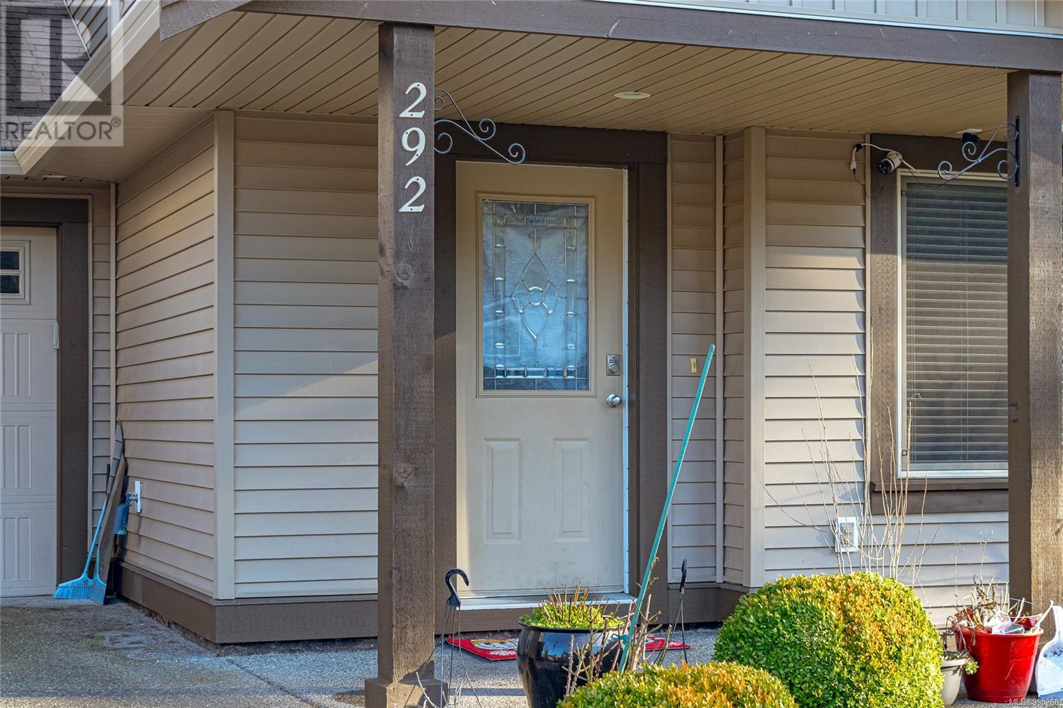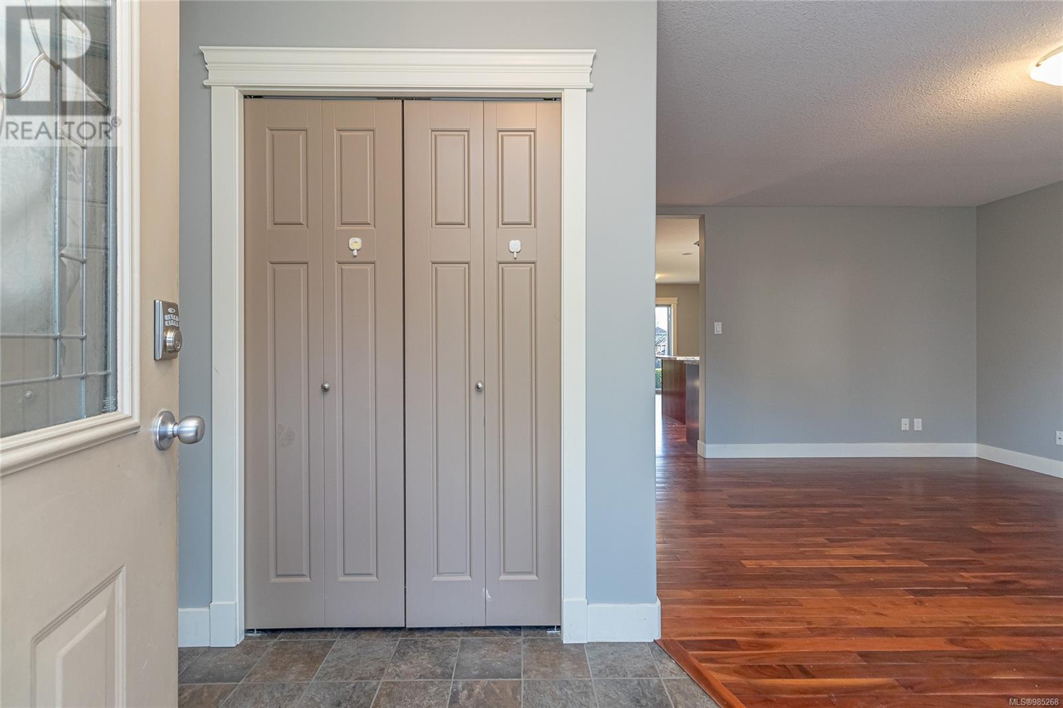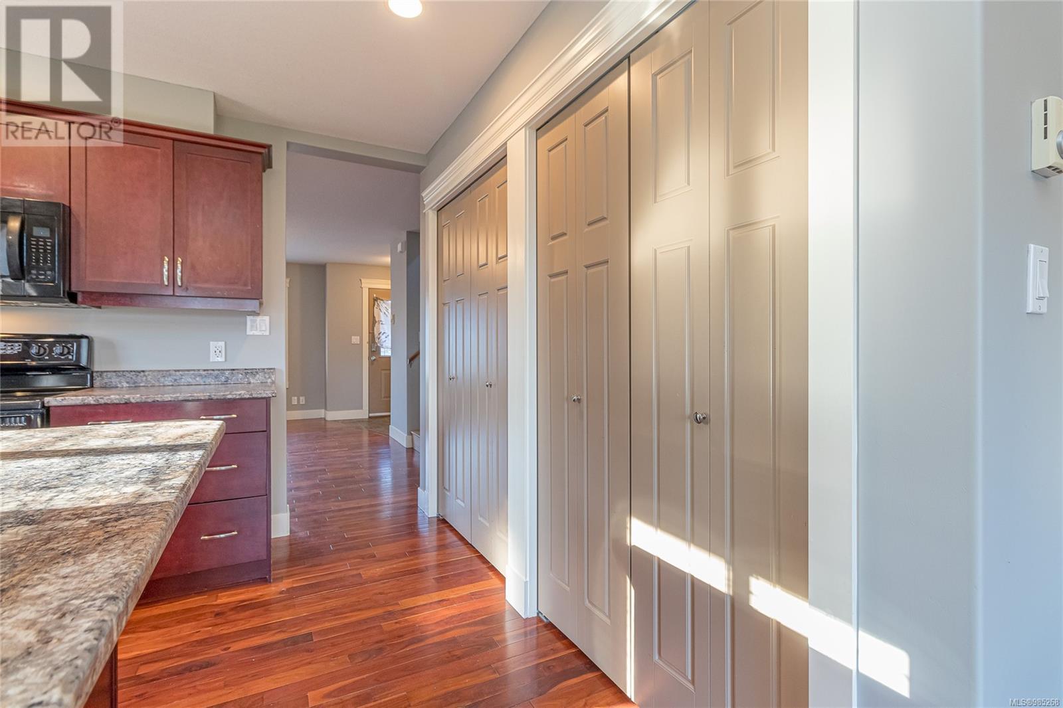3 Bedroom
3 Bathroom
1800 Sqft
None
Baseboard Heaters
$739,000
Discover your fantastic home located in peaceful Riverside Estates, South Nanaimo. This affordable, well maintained main level entry with upper level house offers a beautiful open plan with living room, kitchen, dining room, nice laundry room and a 2 piece powder room on the main floor. The kitchen area provides access to the fully fenced flat backyard where some fruit trees are. The upper floor provides a primary bedroom with a 4 piece ensuite, another 2 bedrooms plus a 4 piece bathroom. Other features include an enclosed garage, a crawl space, lots of closets. New paint inside and upstairs new floor. Situated on the corner and facing the Applegreen Park. Conveniently located near shopping centers, VIU, Recreation, parks and more. This is a Must See nice home. (id:57571)
Property Details
|
MLS® Number
|
985268 |
|
Property Type
|
Single Family |
|
Neigbourhood
|
South Nanaimo |
|
Features
|
Corner Site, Other |
|
Parking Space Total
|
2 |
|
Plan
|
Vip84479 |
Building
|
Bathroom Total
|
3 |
|
Bedrooms Total
|
3 |
|
Constructed Date
|
2010 |
|
Cooling Type
|
None |
|
Heating Fuel
|
Electric |
|
Heating Type
|
Baseboard Heaters |
|
Size Interior
|
1800 Sqft |
|
Total Finished Area
|
1534 Sqft |
|
Type
|
House |
Land
|
Access Type
|
Road Access |
|
Acreage
|
No |
|
Size Irregular
|
4201 |
|
Size Total
|
4201 Sqft |
|
Size Total Text
|
4201 Sqft |
|
Zoning Description
|
R5 |
|
Zoning Type
|
Residential |
Rooms
| Level |
Type |
Length |
Width |
Dimensions |
|
Second Level |
Primary Bedroom |
|
|
13'8 x 12'6 |
|
Second Level |
Ensuite |
|
|
4-Piece |
|
Second Level |
Bedroom |
|
|
9'3 x 10'9 |
|
Second Level |
Bedroom |
|
|
9'3 x 10'2 |
|
Second Level |
Bathroom |
|
|
4-Piece |
|
Main Level |
Entrance |
|
|
8'0 x 6'0 |
|
Main Level |
Living Room |
|
|
12'10 x 16'6 |
|
Main Level |
Kitchen |
|
|
11'5 x 11'3 |
|
Main Level |
Dining Room |
|
|
12'11 x 10'0 |
|
Main Level |
Bathroom |
|
|
2-Piece |
|
Main Level |
Laundry Room |
|
|
5'7 x 9'10 |

