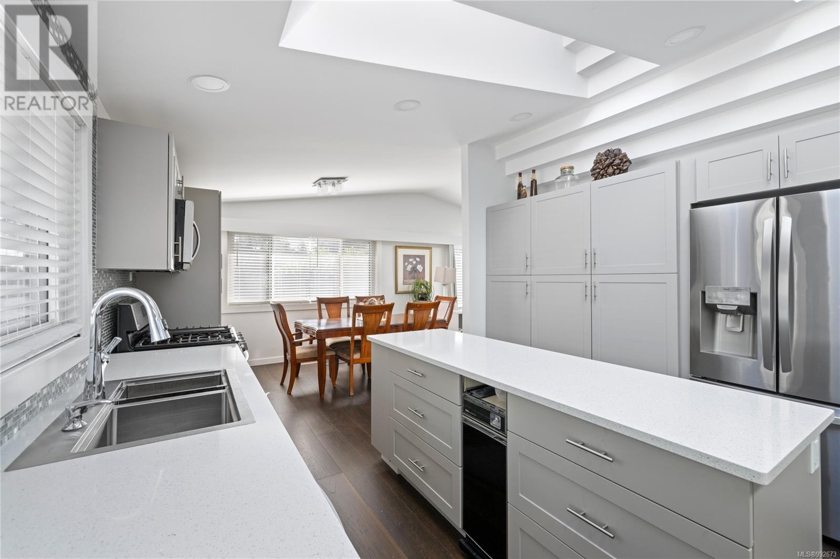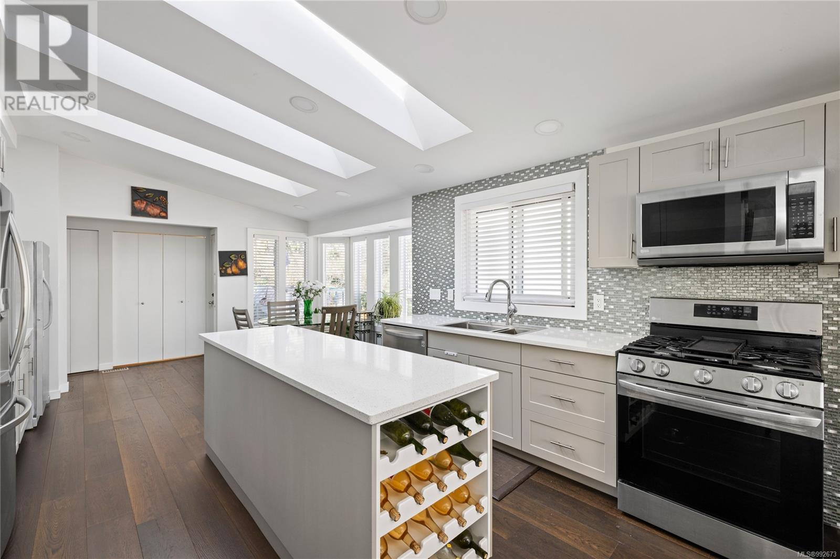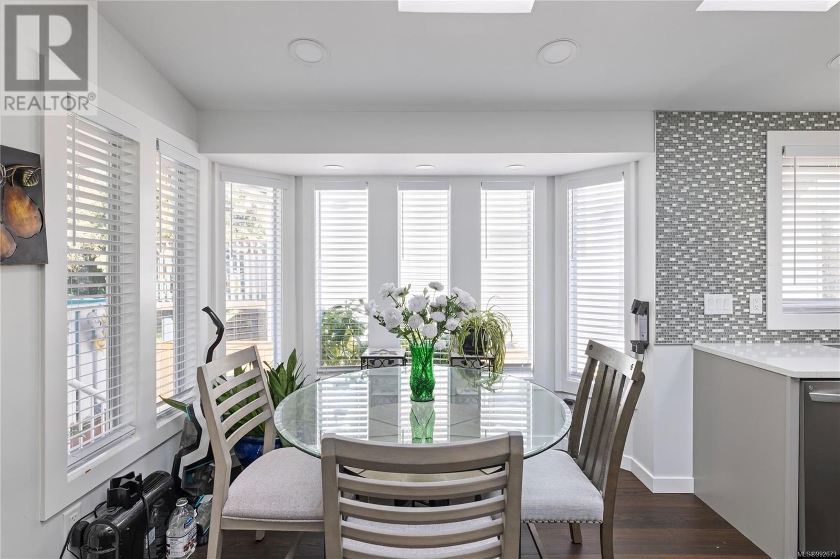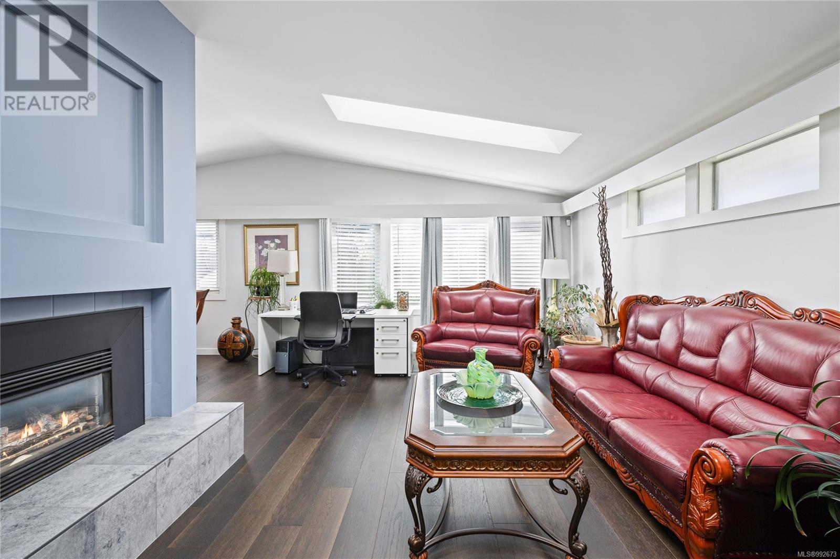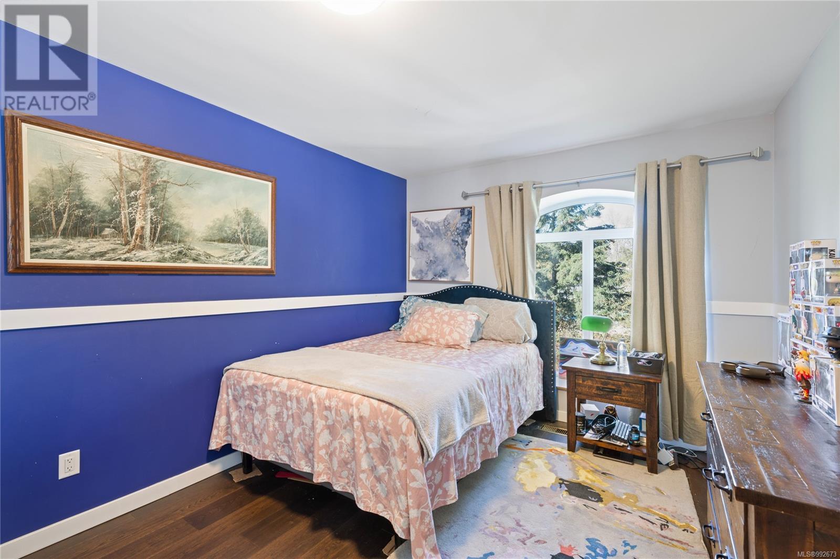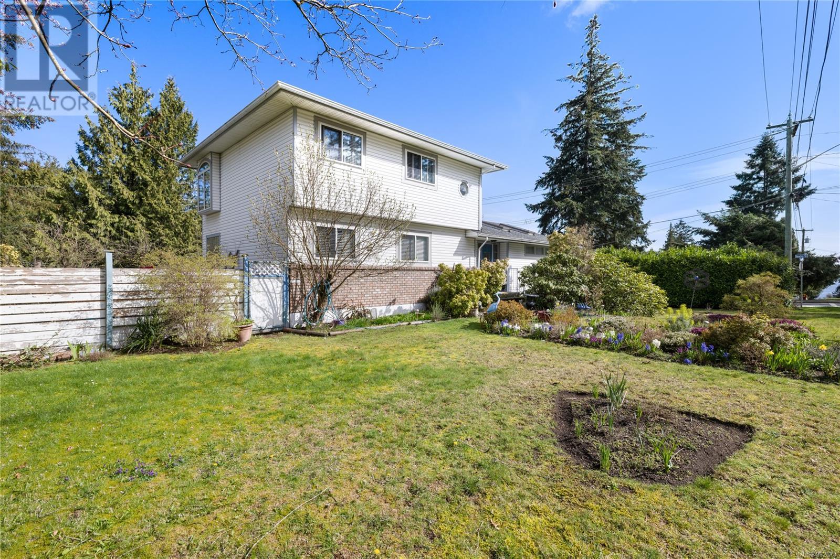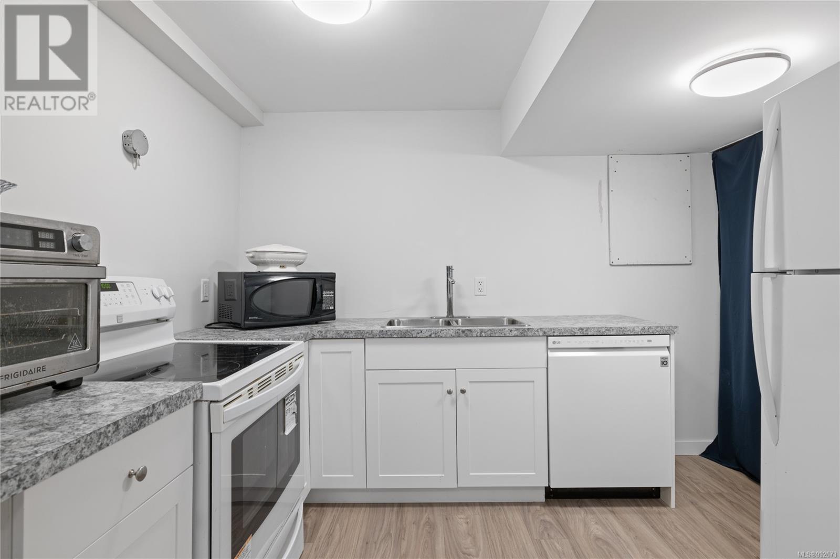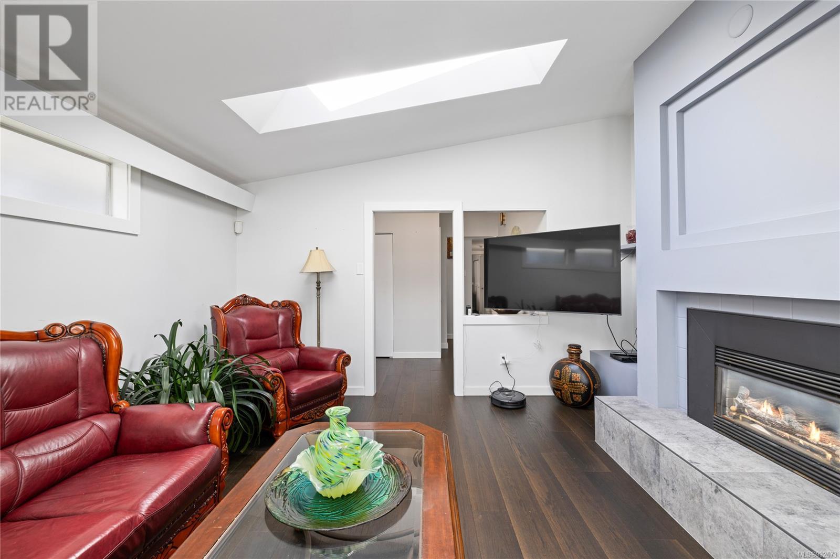5 Bedroom
4 Bathroom
2800 Sqft
Fireplace
Air Conditioned
Heat Pump
$899,900
Welcome to this beautifully updated bright and modern family home with suite in the heart of Departure Bay—an ideal haven for multi-generational living! The flexible floorplan offers a 4 bedroom/3 bath home with a separate 1 bed/1 bathroom lower suite. The stunning kitchen boasts vaulted ceilings, upgraded appliances, a trash compactor, a gas stove, and multiple skylights, flooding the space with natural light. Enjoy cozy evenings in the spacious living room with gas fireplace. The fully fenced yard is a gardener’s dream, with underground sprinklers and established fruit trees and berries—strawberries, grapes, goji berries, raspberries, pears, persimmons, red Chinese dates (jujubes), and 4 apple varieties. Energy efficiency shines with triple-pane windows, gas furnace, and heat pump, plus you will enjoy the convenience of covered gutters. This home is the perfect blend of comfort, style, and practicality, all nestled in a fantastic neighborhood close to schools, parks, and amenities. (id:57571)
Property Details
|
MLS® Number
|
992673 |
|
Property Type
|
Single Family |
|
Neigbourhood
|
Departure Bay |
|
Features
|
Central Location, Other |
|
Parking Space Total
|
2 |
|
Plan
|
Vip419 |
Building
|
Bathroom Total
|
4 |
|
Bedrooms Total
|
5 |
|
Constructed Date
|
1966 |
|
Cooling Type
|
Air Conditioned |
|
Fireplace Present
|
Yes |
|
Fireplace Total
|
1 |
|
Heating Fuel
|
Natural Gas |
|
Heating Type
|
Heat Pump |
|
Size Interior
|
2800 Sqft |
|
Total Finished Area
|
2842 Sqft |
|
Type
|
House |
Parking
Land
|
Access Type
|
Road Access |
|
Acreage
|
No |
|
Size Irregular
|
7200 |
|
Size Total
|
7200 Sqft |
|
Size Total Text
|
7200 Sqft |
|
Zoning Description
|
R1 |
|
Zoning Type
|
Residential |
Rooms
| Level |
Type |
Length |
Width |
Dimensions |
|
Second Level |
Bathroom |
10 ft |
|
10 ft x Measurements not available |
|
Second Level |
Bedroom |
|
8 ft |
Measurements not available x 8 ft |
|
Second Level |
Bedroom |
10 ft |
|
10 ft x Measurements not available |
|
Second Level |
Family Room |
|
10 ft |
Measurements not available x 10 ft |
|
Lower Level |
Bathroom |
|
|
8'4 x 6'2 |
|
Lower Level |
Bedroom |
|
|
12'4 x 20'8 |
|
Lower Level |
Kitchen |
|
|
10'6 x 7'10 |
|
Lower Level |
Dining Room |
|
7 ft |
Measurements not available x 7 ft |
|
Lower Level |
Living Room |
|
|
14'6 x 10'10 |
|
Main Level |
Laundry Room |
|
|
5'4 x 5'2 |
|
Main Level |
Bathroom |
|
|
4'5 x 5'2 |
|
Main Level |
Bedroom |
|
|
9'6 x 8'6 |
|
Main Level |
Ensuite |
|
|
10'2 x 16'4 |
|
Main Level |
Primary Bedroom |
|
|
12'11 x 9'8 |
|
Main Level |
Dining Nook |
7 ft |
|
7 ft x Measurements not available |
|
Main Level |
Kitchen |
|
|
12'6 x 17'5 |
|
Main Level |
Dining Room |
13 ft |
|
13 ft x Measurements not available |
|
Main Level |
Living Room |
|
|
14'4 x 19'8 |
|
Main Level |
Entrance |
|
|
9'8 x 5'8 |


