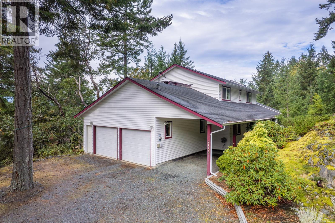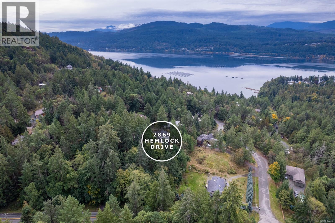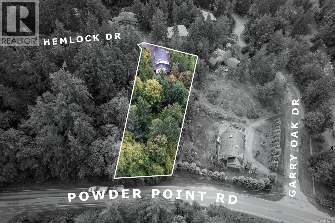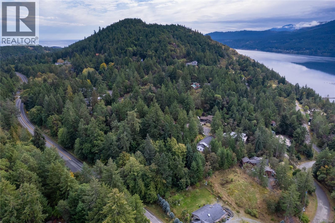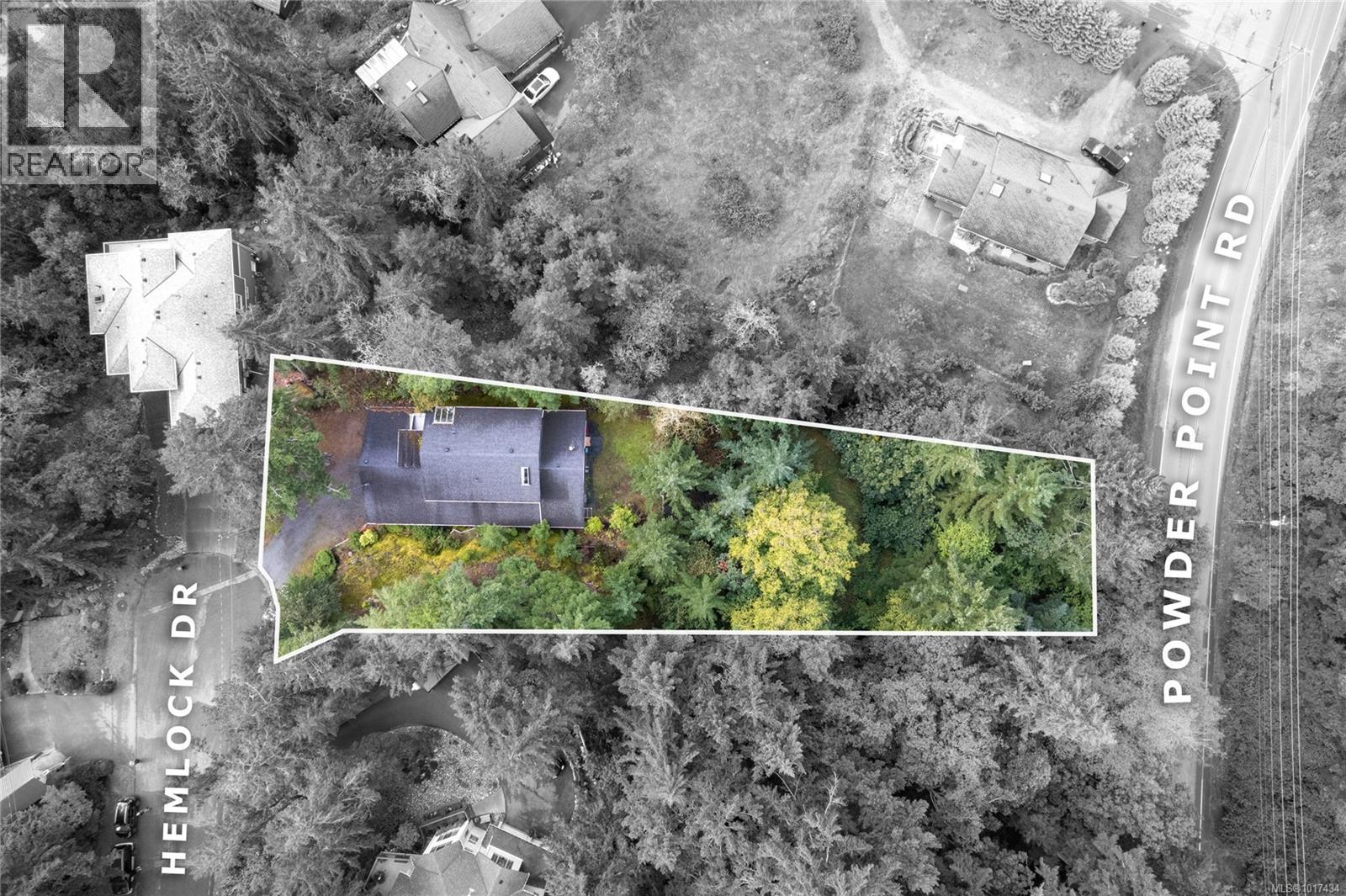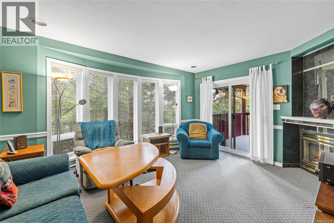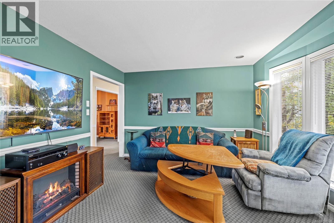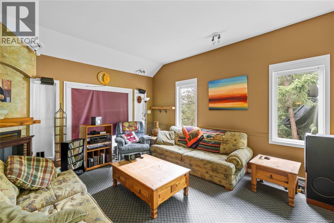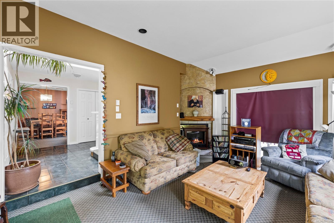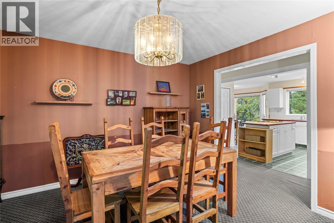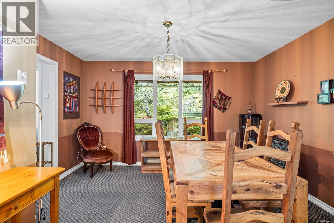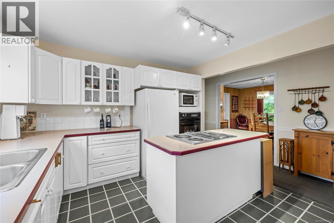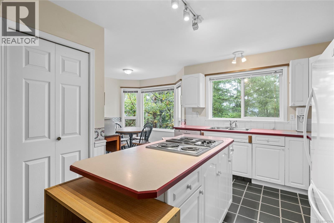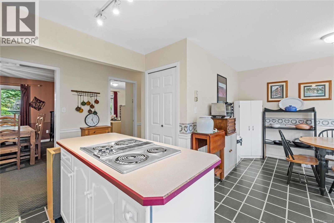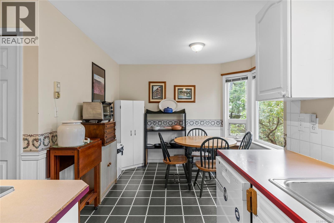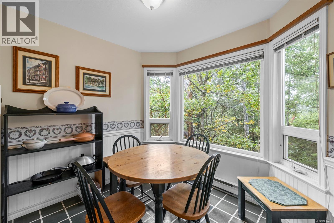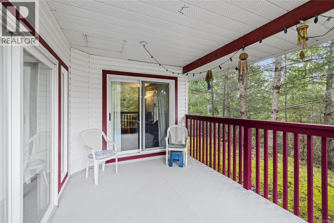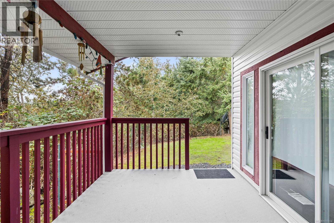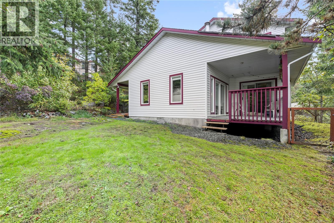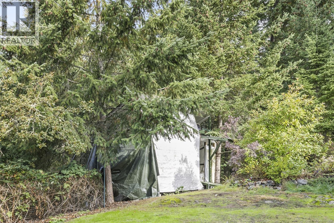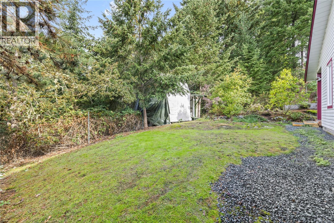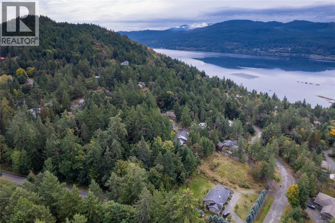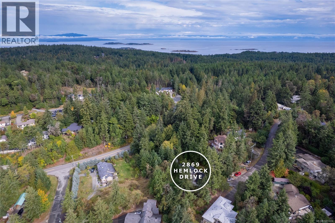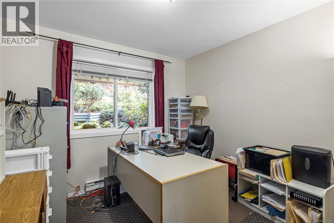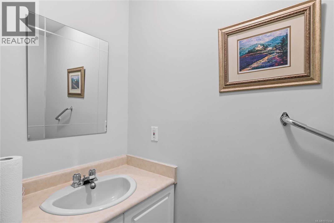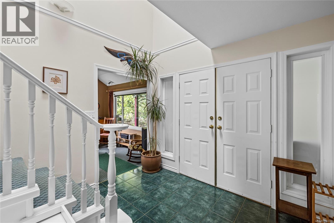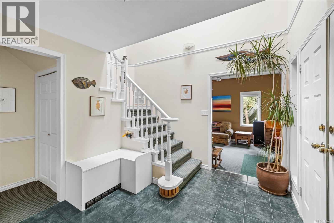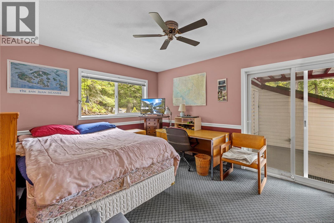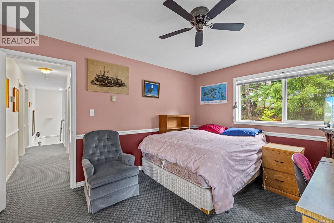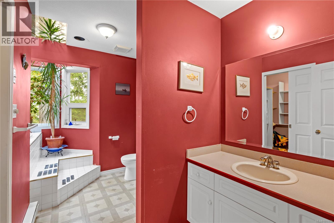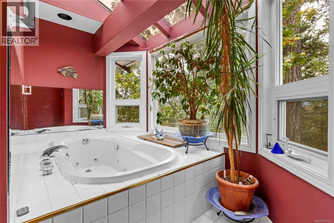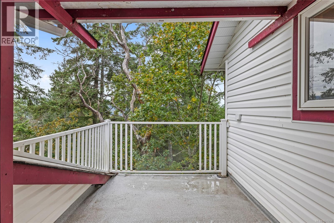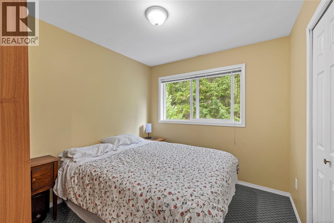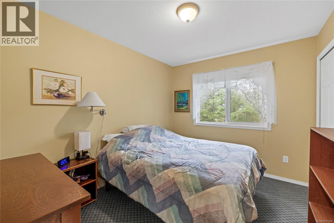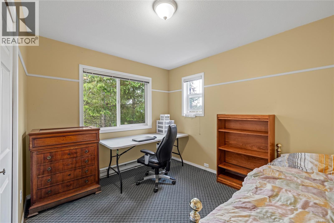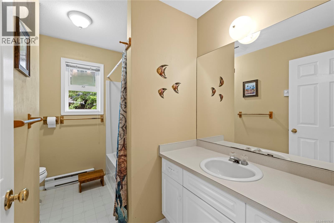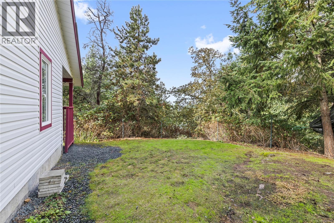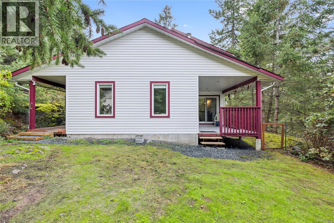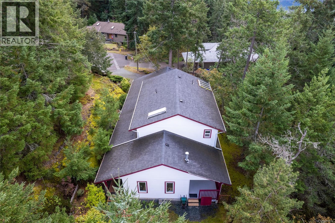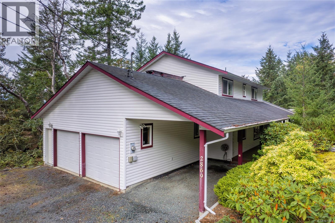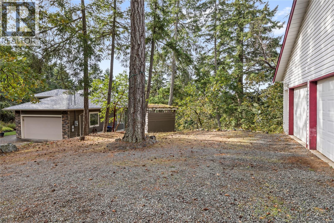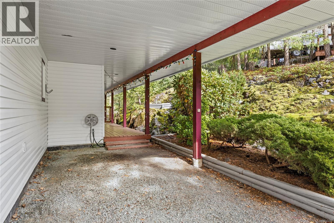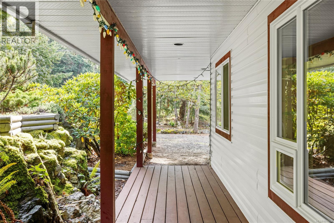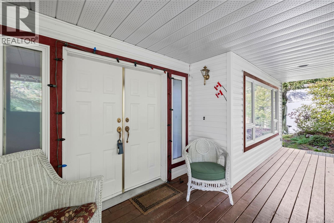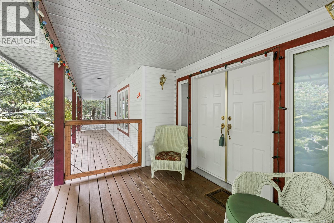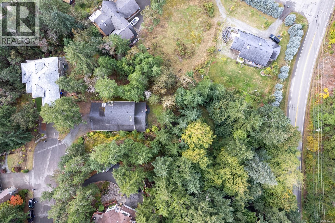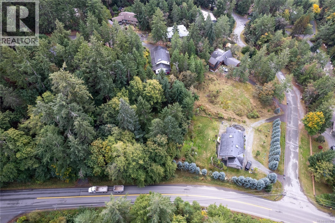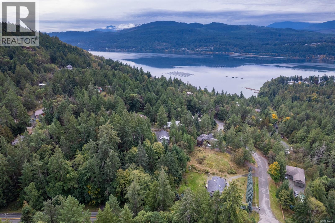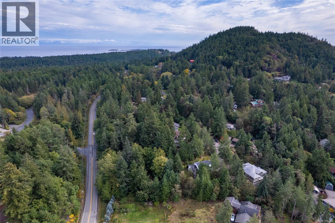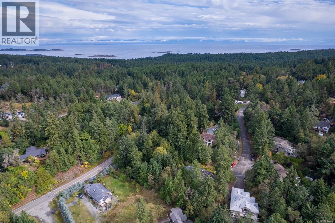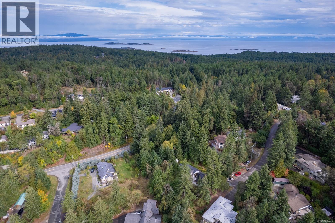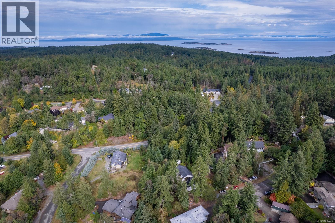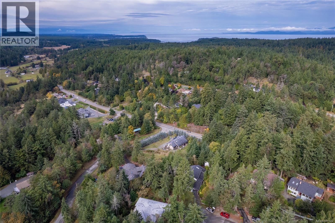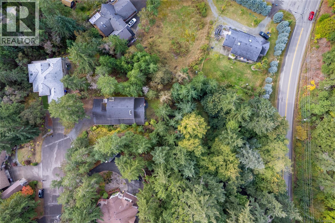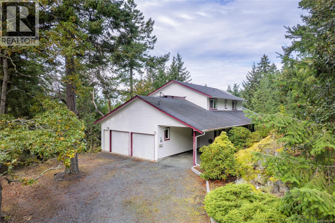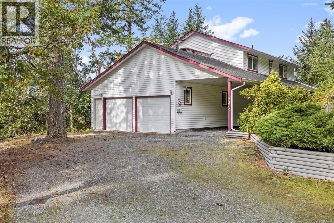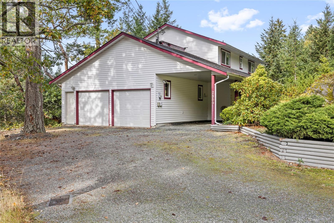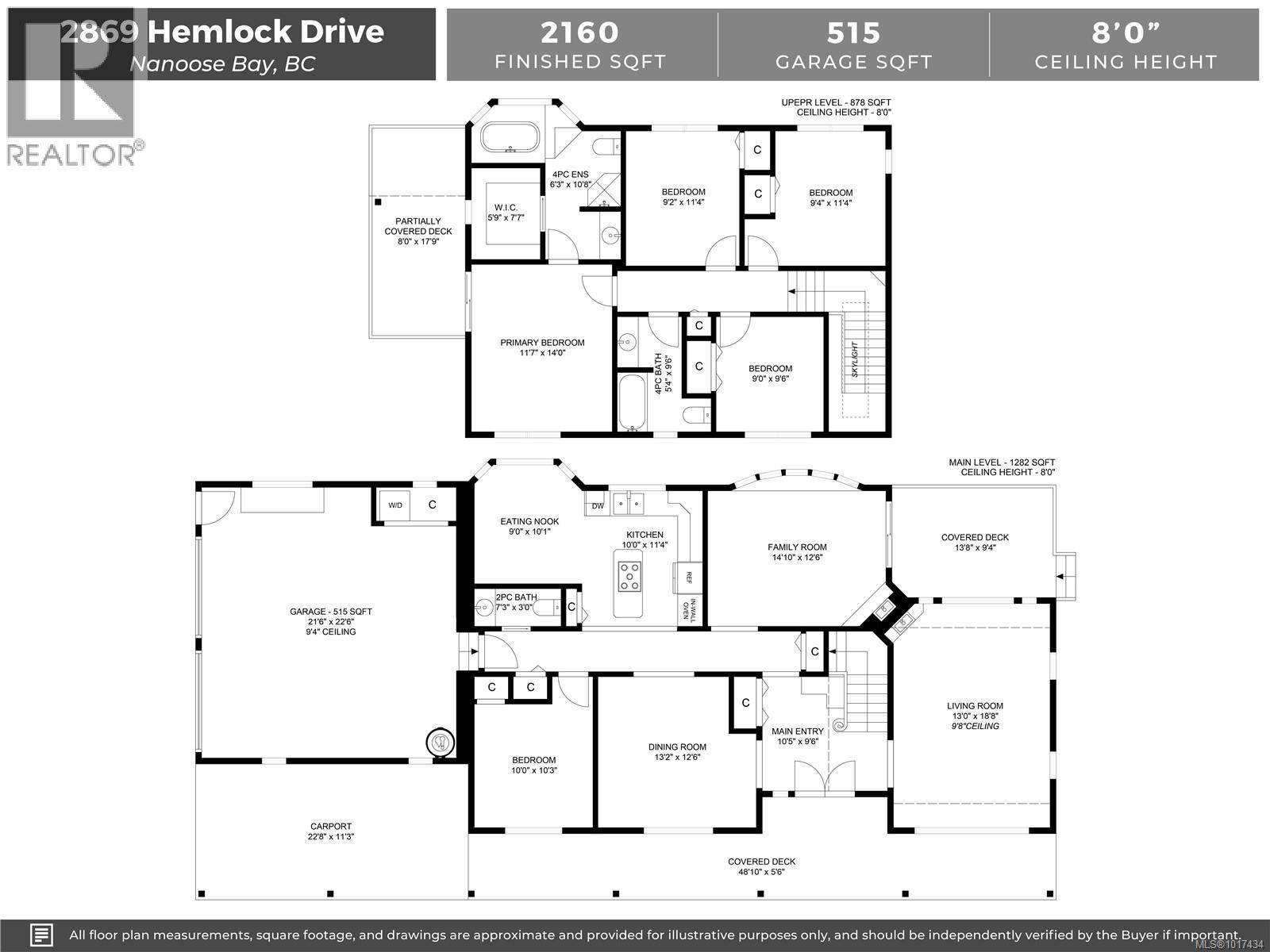2869 Hemlock Dr Nanoose Bay, British Columbia V9P 9G2
$825,000
Set on a private 0.86-acre lot in the desirable Garry Oaks area of Nanoose Bay, this spacious 2,160 sqft home offers comfort and flexibility for family living. The main level features a living room that doubles as a home theatre with smart controls, family room, formal dining room, and kitchen with an adjoining eating nook. A bedroom and two-piece bathroom on this level provide convenience for guests or a home office. Upstairs, the primary bedroom includes a walk-in closet, four-piece ensuite and access to a partially covered deck. Three additional bedrooms and a four-piece main bathroom complete the upper level. Added features include a double garage, carport, multiple decks for outdoor enjoyment and two storey shed with potential use as a greenhouse. This home offers privacy and space in a peaceful setting close to parks, beaches, Fairwinds amenities, and a nearby school bus stop—perfect for family living. All data and measurements are approximate and must be verified if fundamental. (id:57571)
Property Details
| MLS® Number | 1017434 |
| Property Type | Single Family |
| Neigbourhood | Nanoose |
| Features | Cul-de-sac, Other, Marine Oriented |
| Parking Space Total | 3 |
Building
| Bathroom Total | 3 |
| Bedrooms Total | 5 |
| Constructed Date | 1993 |
| Cooling Type | None |
| Heating Fuel | Electric |
| Heating Type | Baseboard Heaters |
| Size Interior | 2200 Sqft |
| Total Finished Area | 2160 Sqft |
| Type | House |
Land
| Acreage | No |
| Size Irregular | 0.86 |
| Size Total | 0.86 Ac |
| Size Total Text | 0.86 Ac |
| Zoning Description | Rsn1 |
| Zoning Type | Residential |
Rooms
| Level | Type | Length | Width | Dimensions |
|---|---|---|---|---|
| Second Level | Bathroom | 4-Piece | ||
| Second Level | Bedroom | 9 ft | 9 ft x Measurements not available | |
| Second Level | Bedroom | 9'4 x 11'4 | ||
| Second Level | Bedroom | 9'2 x 11'4 | ||
| Second Level | Ensuite | 4-Piece | ||
| Second Level | Primary Bedroom | 14 ft | Measurements not available x 14 ft | |
| Main Level | Entrance | 10'5 x 9'6 | ||
| Main Level | Bathroom | 2-Piece | ||
| Main Level | Bedroom | 10 ft | 10 ft x Measurements not available | |
| Main Level | Dining Nook | 9 ft | 9 ft x Measurements not available | |
| Main Level | Kitchen | 10 ft | 10 ft x Measurements not available | |
| Main Level | Family Room | 14'10 x 12'6 | ||
| Main Level | Dining Room | 13'2 x 12'6 | ||
| Main Level | Living Room | 13 ft | 13 ft x Measurements not available |

