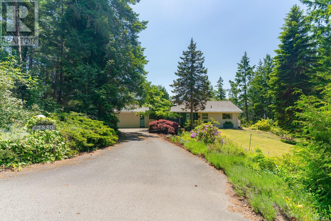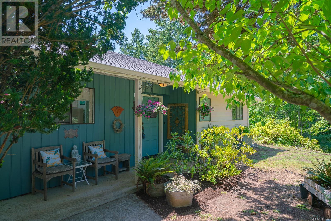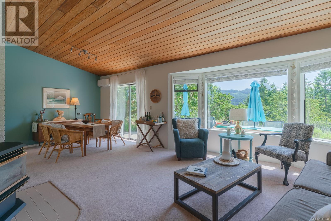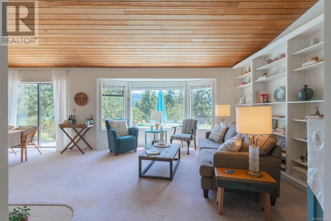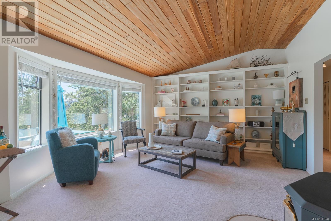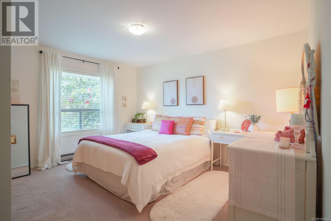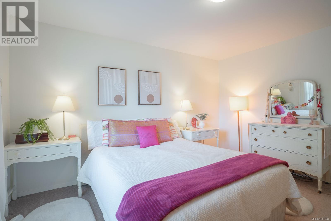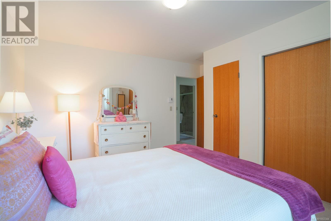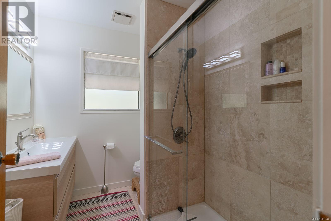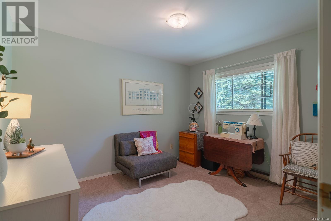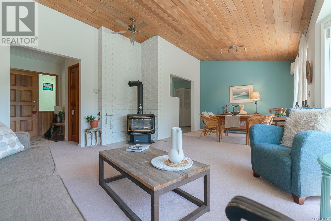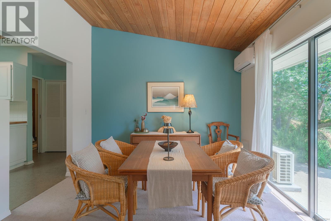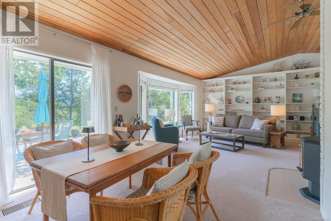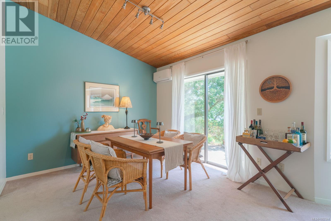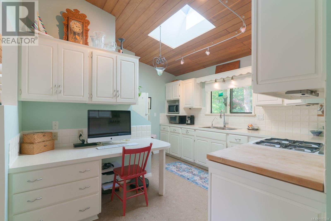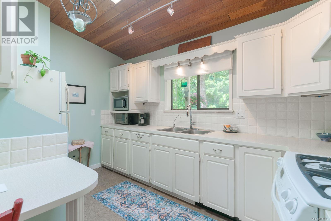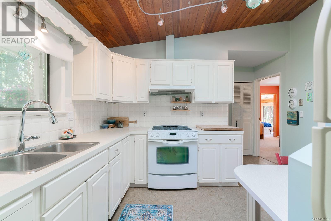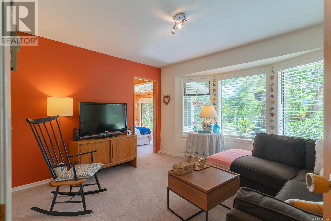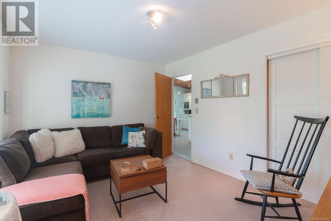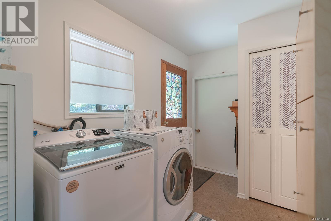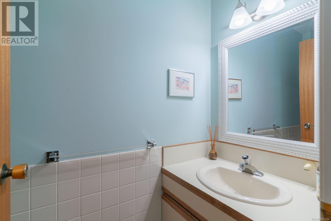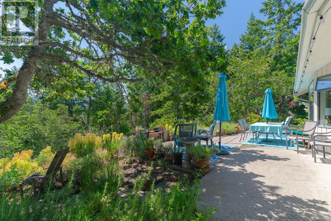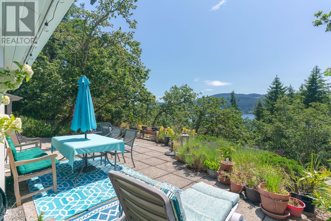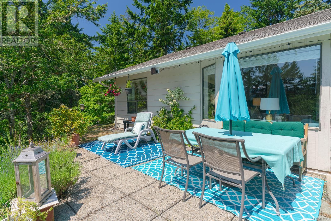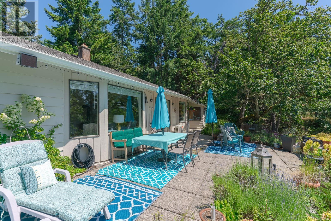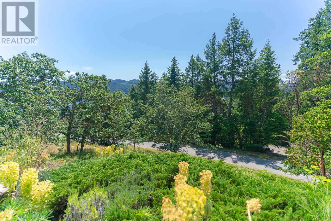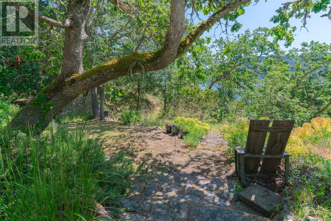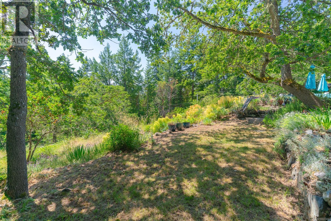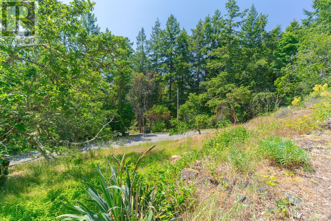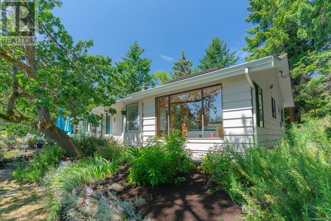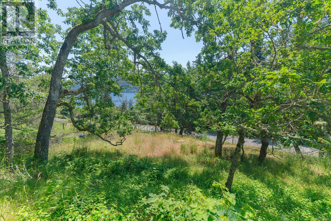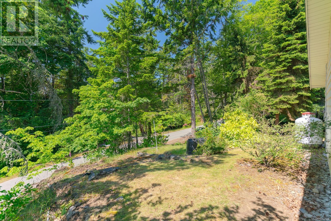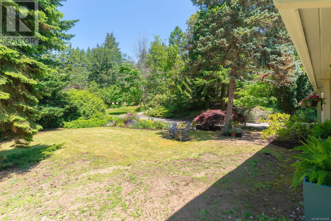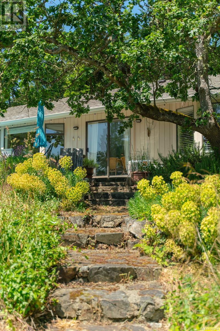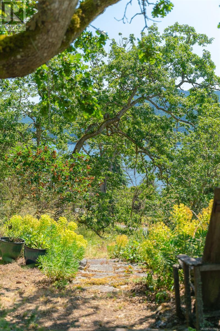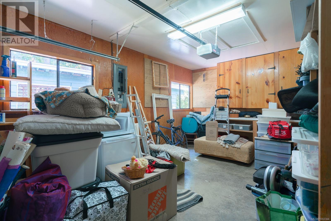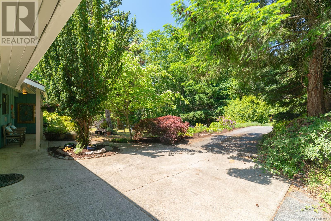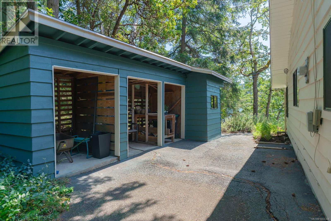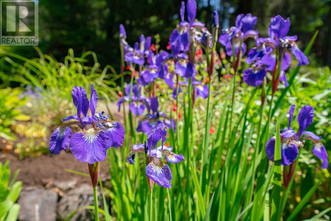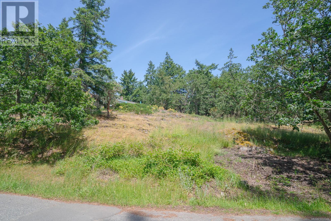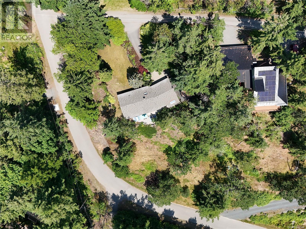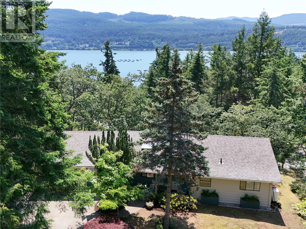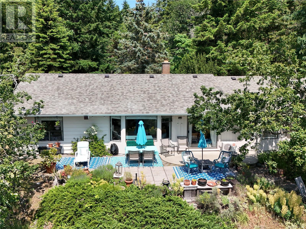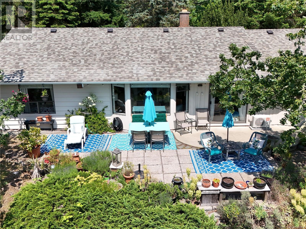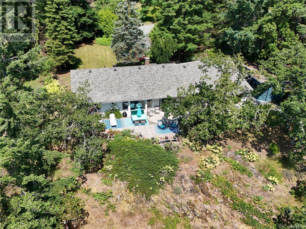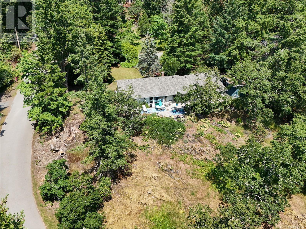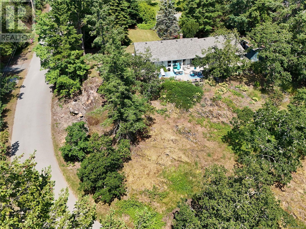3 Bedroom
2 Bathroom
1700 Sqft
Fireplace
Wall Unit
Baseboard Heaters, Heat Pump
$899,000
Welcome to the sought after Garry Oaks neighbourhood of Nanoose Bay. This 3 Bed, 1.5 Bath rancher, is tucked away on a quiet Lane surrounded by nature and privacy. Perched upon an over half acre lot, with glimmers of ocean blue shining through the Garry oak groves. You are greeted in the living dining space with a flood of natural light, vaulted ceilings, custom built-in, large windows and endless charm. The layout of this home has two large bedrooms on one end, a full bathroom, updated with travertine shower and new vanity. The kitchen overlooks the garden, has ample cabinetry, propane range, and a large prep area. Off of the kitchen is a second living space, for use as an office, den or family room, and a cozy 3rd bedroom with large windows giving the feeling of being immersed in nature. Step on to the sprawling patio and enjoy a true peaceful sanctuary. Further features: tons of storage and closet space, ductless heat pump, propane fireplace, garage garden shed and roof new last yr. (id:57571)
Property Details
|
MLS® Number
|
1002344 |
|
Property Type
|
Single Family |
|
Neigbourhood
|
Nanoose |
|
Features
|
Private Setting, Other |
|
Parking Space Total
|
2 |
|
View Type
|
Mountain View, Ocean View |
Building
|
Bathroom Total
|
2 |
|
Bedrooms Total
|
3 |
|
Appliances
|
Refrigerator, Stove, Washer, Dryer |
|
Constructed Date
|
1982 |
|
Cooling Type
|
Wall Unit |
|
Fireplace Present
|
Yes |
|
Fireplace Total
|
1 |
|
Heating Type
|
Baseboard Heaters, Heat Pump |
|
Size Interior
|
1700 Sqft |
|
Total Finished Area
|
1453 Sqft |
|
Type
|
House |
Parking
Land
|
Acreage
|
No |
|
Size Irregular
|
0.59 |
|
Size Total
|
0.59 Ac |
|
Size Total Text
|
0.59 Ac |
|
Zoning Description
|
Rs1 |
|
Zoning Type
|
Residential |
Rooms
| Level |
Type |
Length |
Width |
Dimensions |
|
Main Level |
Bathroom |
|
|
2-Piece |
|
Main Level |
Laundry Room |
|
|
12'5 x 6'4 |
|
Main Level |
Bedroom |
|
|
11'5 x 10'3 |
|
Main Level |
Family Room |
|
|
12'5 x 11'11 |
|
Main Level |
Bathroom |
|
|
3-Piece |
|
Main Level |
Bedroom |
|
|
11'1 x 9'9 |
|
Main Level |
Primary Bedroom |
|
|
13'1 x 13'10 |
|
Main Level |
Kitchen |
|
|
13'1 x 12'9 |
|
Main Level |
Dining Room |
|
|
10'4 x 9'6 |
|
Main Level |
Living Room |
|
|
15'3 x 15'4 |
|
Main Level |
Entrance |
|
|
5'7 x 5'1 |


