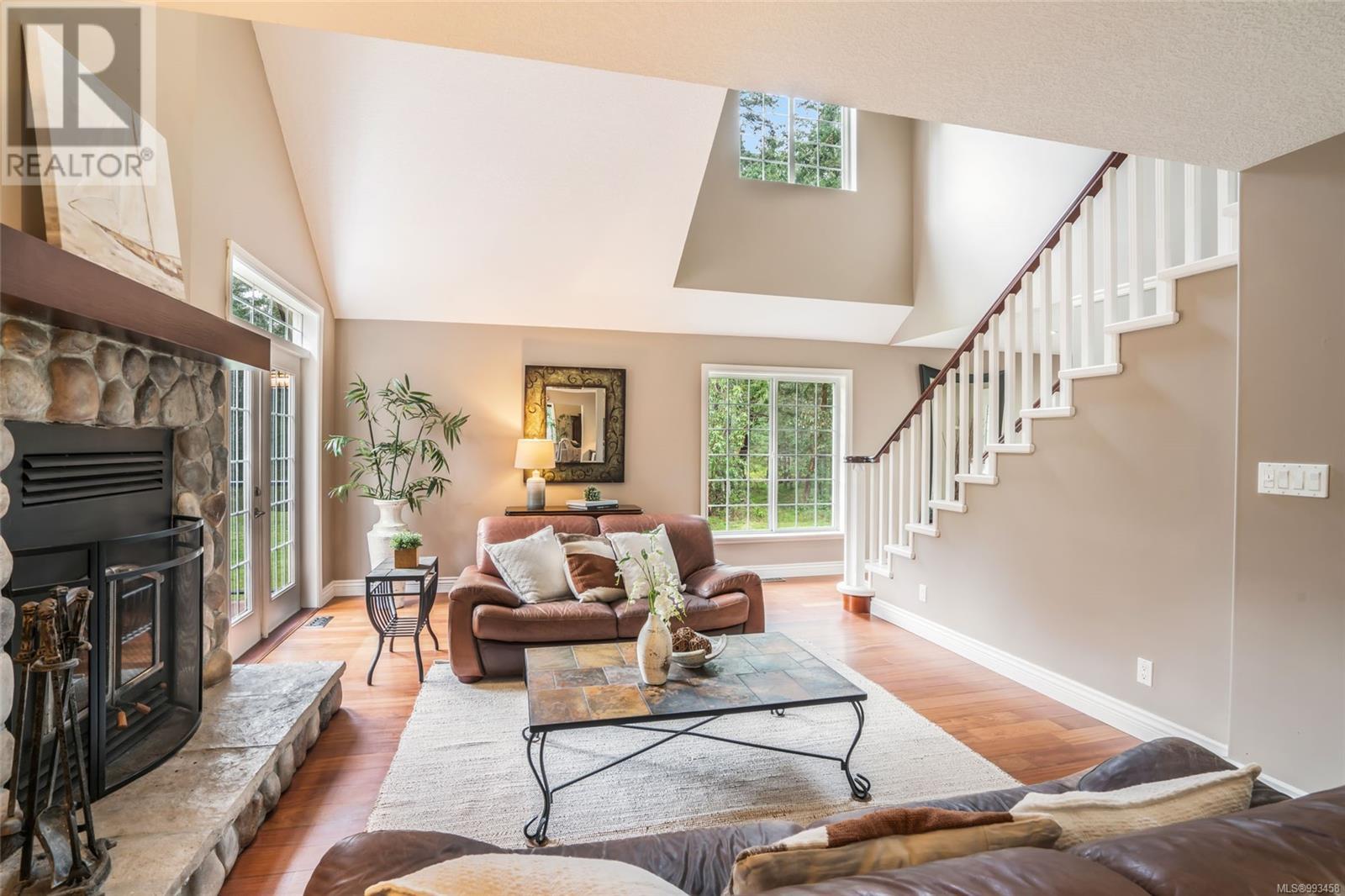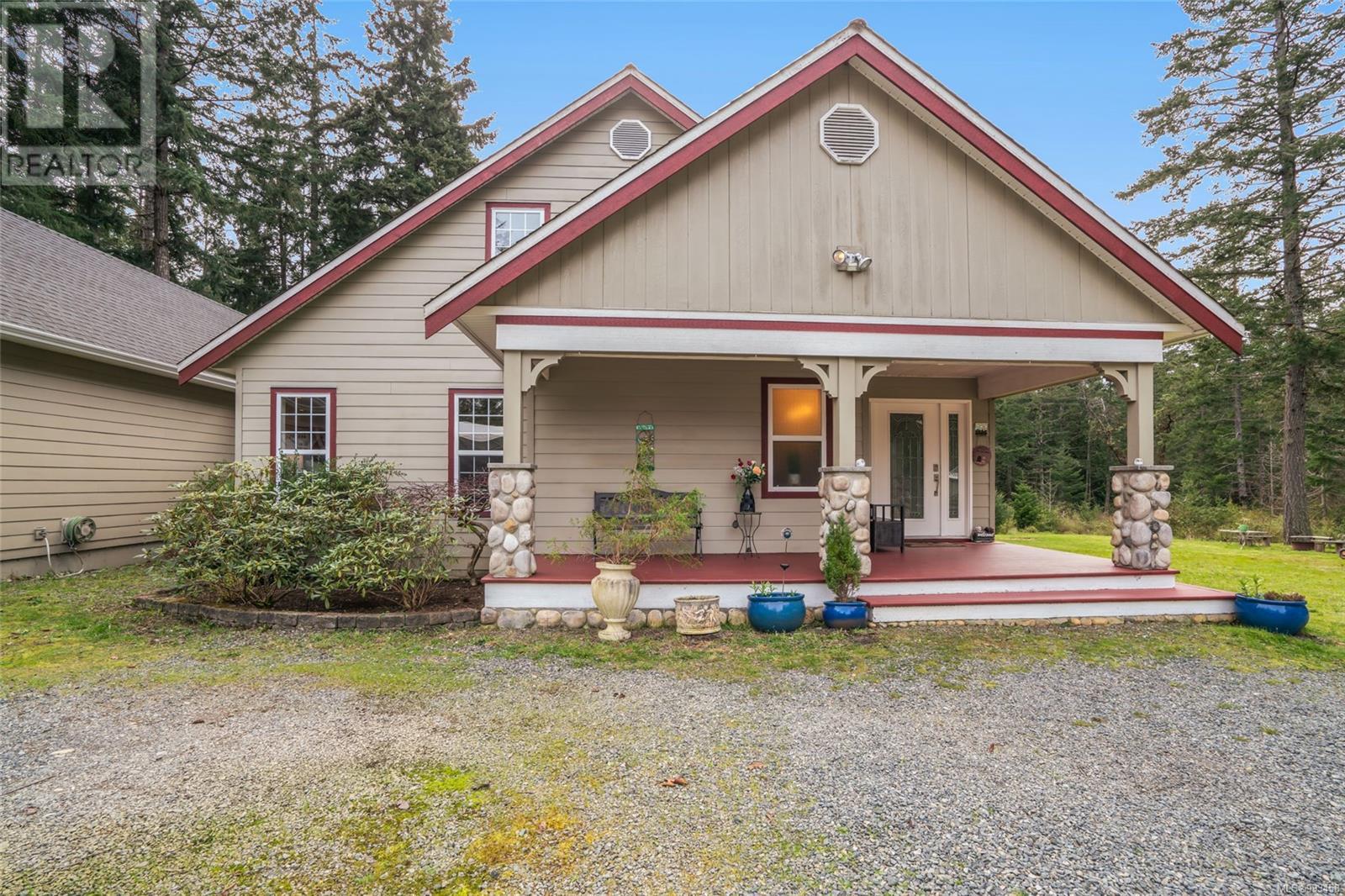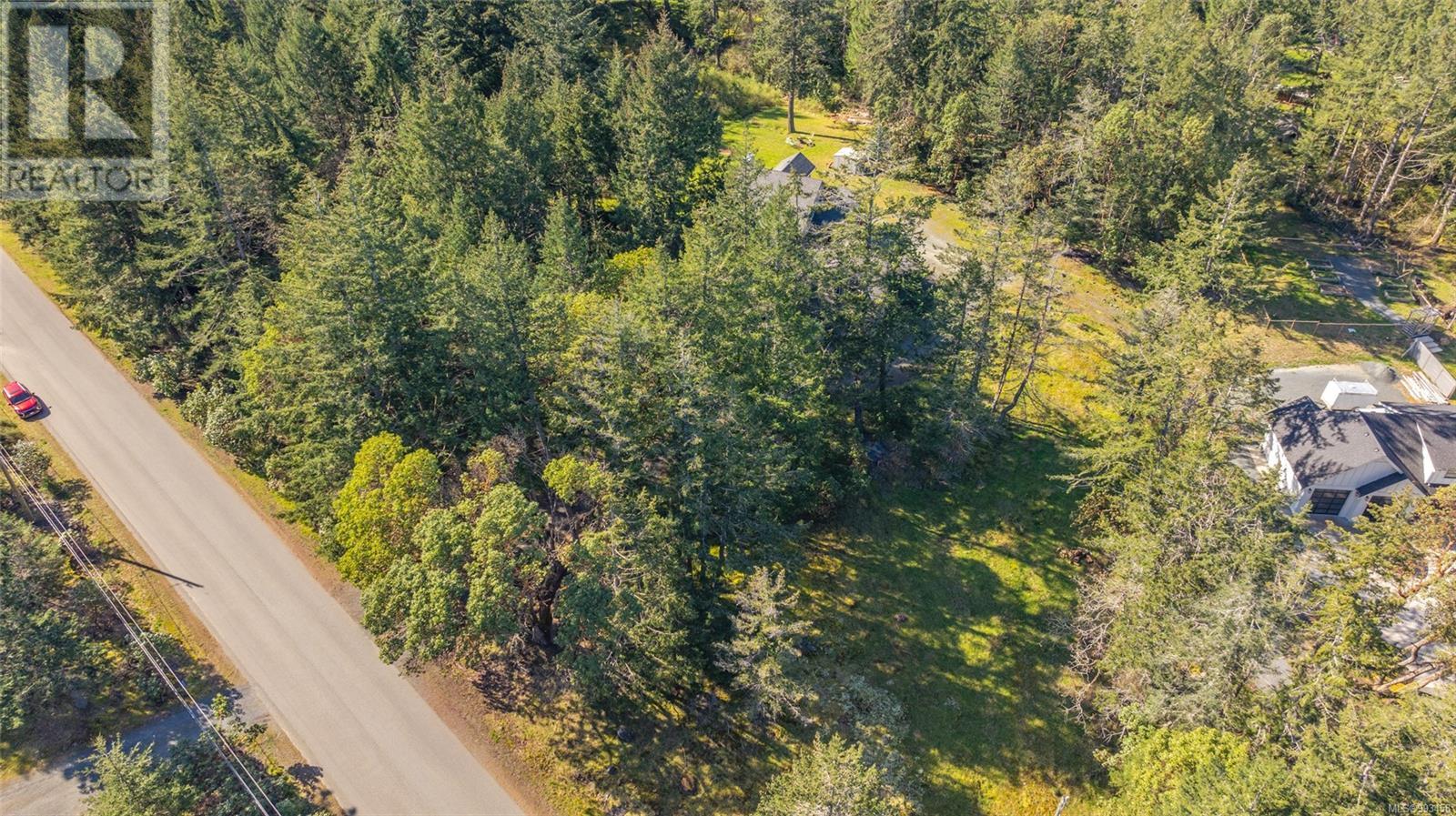3 Bedroom
4 Bathroom
4300 Sqft
Fireplace
Air Conditioned
Forced Air, Heat Pump
Acreage
$1,385,000
This serene acreage in sought after Nanoose Bay at the entrance to upscale Fairwinds w/Notch Hill down the road, golf course, & miles of trails on your doorstep is a perfect home to raise a family w/over 3 acres offering endless possibilities. A hobby farm, carriage house, or home based business are just a few options this unique property can accommodate. Entering through a secure gate, this 3 bed/3.5 bath home has vaulted ceilings, Brazilian cherry floors w/porcelain inlaid tile & spacious rooms perfect for entertaining family & friends. The primary suite is on the main w/ 2bedrooms up. The kitchen with s/s appl., granite counters & nook leading to the outdoor deck is flanked on either side by the living rm w/stone fireplace on one & huge family/dining room on the other w/ a bonus space above & 1/2 bath, perfect for kids play space, hobby room or extra bedroom. The basement has plenty of space for extra bedrooms and is ideal for a home gym/yoga studio and offers tons of storage. (id:57571)
Property Details
|
MLS® Number
|
993458 |
|
Property Type
|
Single Family |
|
Neigbourhood
|
Nanoose |
|
Features
|
Acreage, Park Setting, Private Setting, Southern Exposure, Wooded Area, Other |
|
Parking Space Total
|
6 |
|
Plan
|
Epp93702 |
Building
|
Bathroom Total
|
4 |
|
Bedrooms Total
|
3 |
|
Constructed Date
|
2004 |
|
Cooling Type
|
Air Conditioned |
|
Fireplace Present
|
Yes |
|
Fireplace Total
|
1 |
|
Heating Type
|
Forced Air, Heat Pump |
|
Size Interior
|
4300 Sqft |
|
Total Finished Area
|
4259 Sqft |
|
Type
|
House |
Land
|
Access Type
|
Road Access |
|
Acreage
|
Yes |
|
Size Irregular
|
3.06 |
|
Size Total
|
3.06 Ac |
|
Size Total Text
|
3.06 Ac |
|
Zoning Description
|
Rs1 |
|
Zoning Type
|
Residential |
Rooms
| Level |
Type |
Length |
Width |
Dimensions |
|
Second Level |
Bathroom |
|
|
2-Piece |
|
Second Level |
Bonus Room |
|
|
20'10 x 33'7 |
|
Second Level |
Bathroom |
|
|
4-Piece |
|
Second Level |
Bedroom |
|
|
11'9 x 9'1 |
|
Second Level |
Bedroom |
|
|
14'10 x 6'8 |
|
Lower Level |
Storage |
|
|
26'1 x 12'9 |
|
Lower Level |
Bathroom |
|
|
4-Piece |
|
Lower Level |
Laundry Room |
|
|
5'7 x 8'6 |
|
Lower Level |
Recreation Room |
|
|
25'10 x 20'2 |
|
Lower Level |
Family Room |
|
|
20'10 x 17'11 |
|
Main Level |
Mud Room |
|
|
25'1 x 11'7 |
|
Main Level |
Bathroom |
|
|
4-Piece |
|
Main Level |
Primary Bedroom |
|
|
13'8 x 12'7 |
|
Main Level |
Entrance |
|
|
7'7 x 9'3 |
|
Main Level |
Pantry |
8 ft |
|
8 ft x Measurements not available |
|
Main Level |
Family Room |
|
|
17'11 x 20'10 |
|
Main Level |
Kitchen |
|
|
13'8 x 10'6 |
|
Main Level |
Dining Room |
|
|
17'11 x 12'2 |
|
Main Level |
Living Room |
|
|
21'4 x 17'9 |
































































































