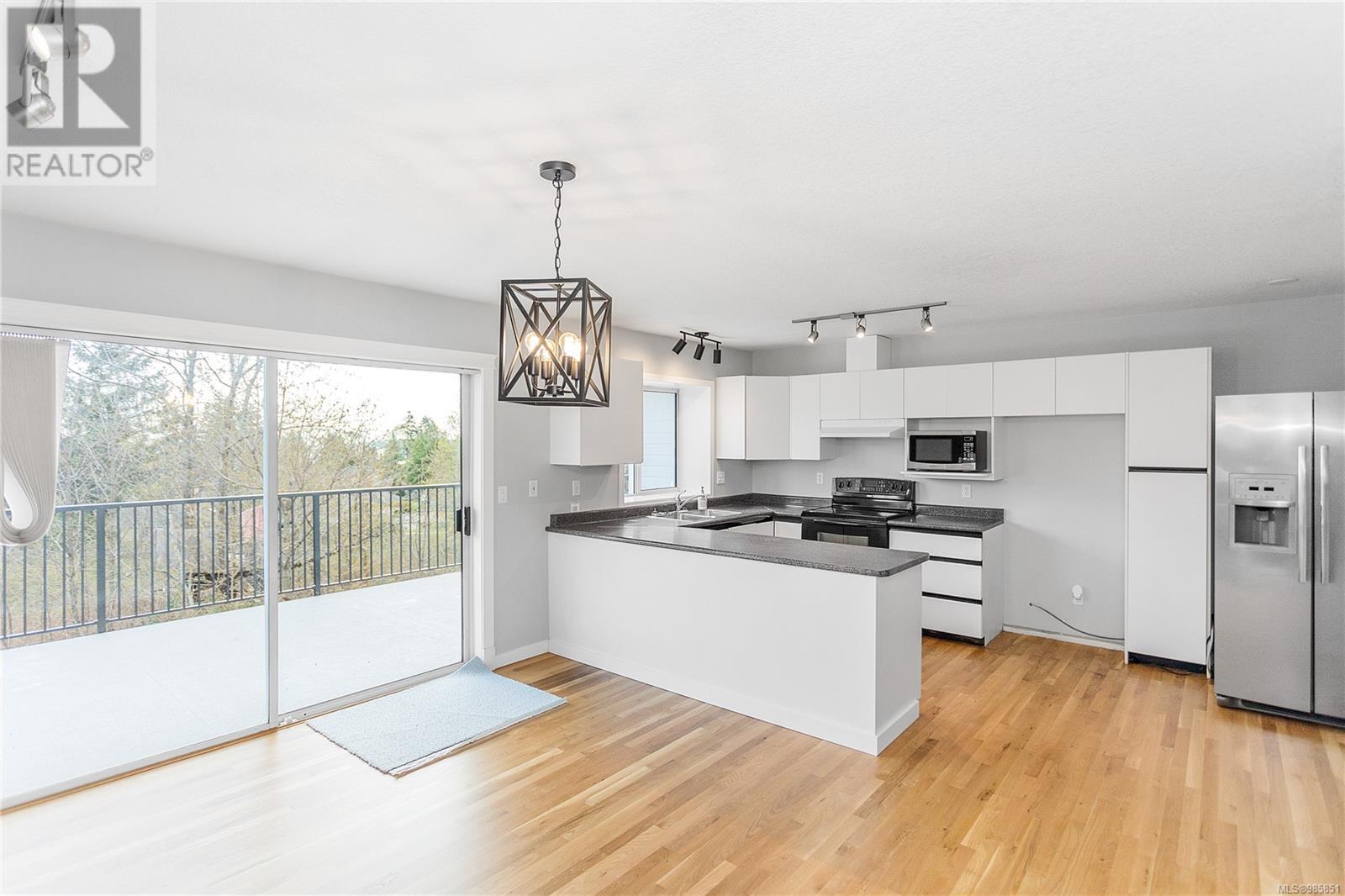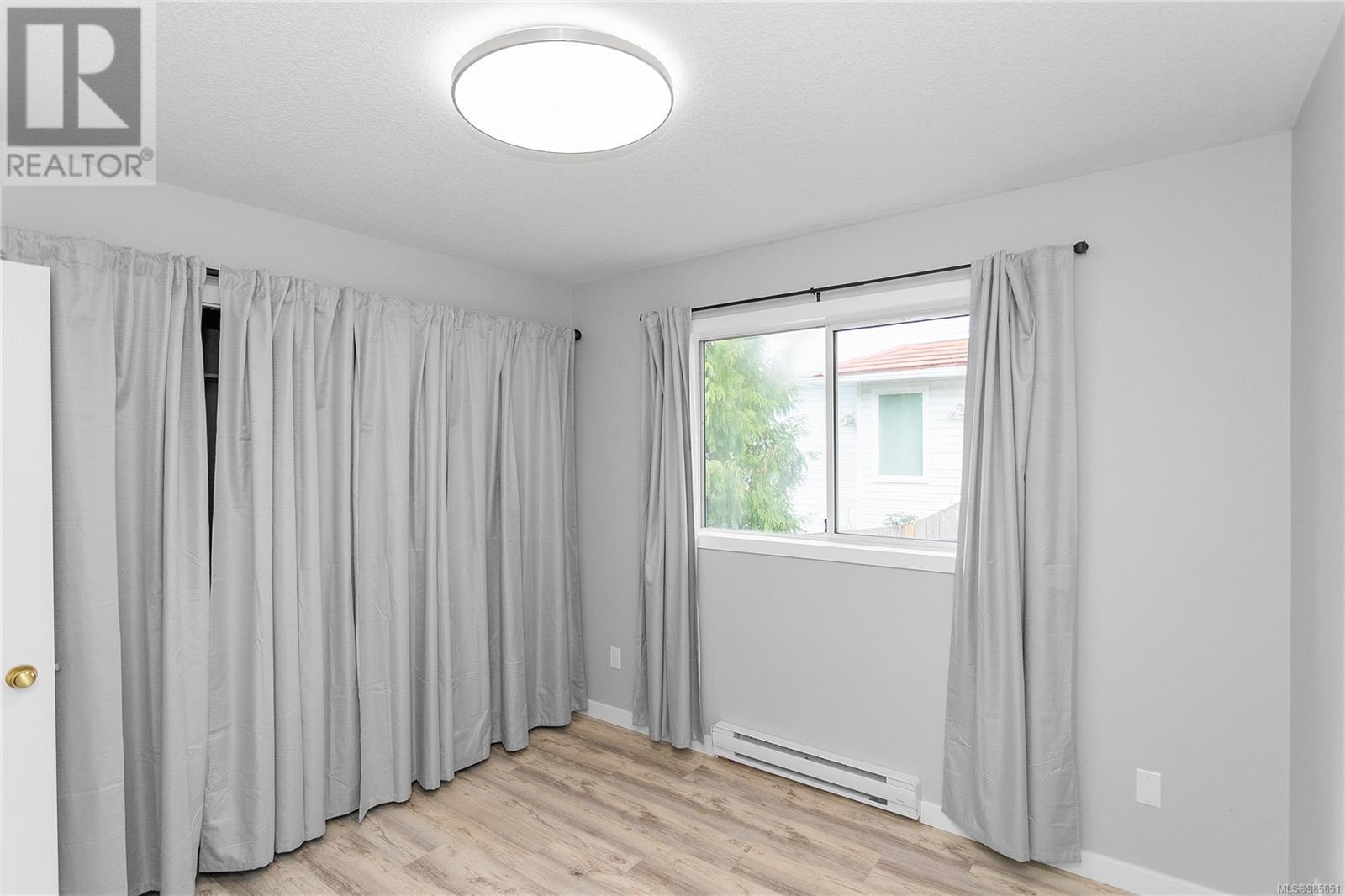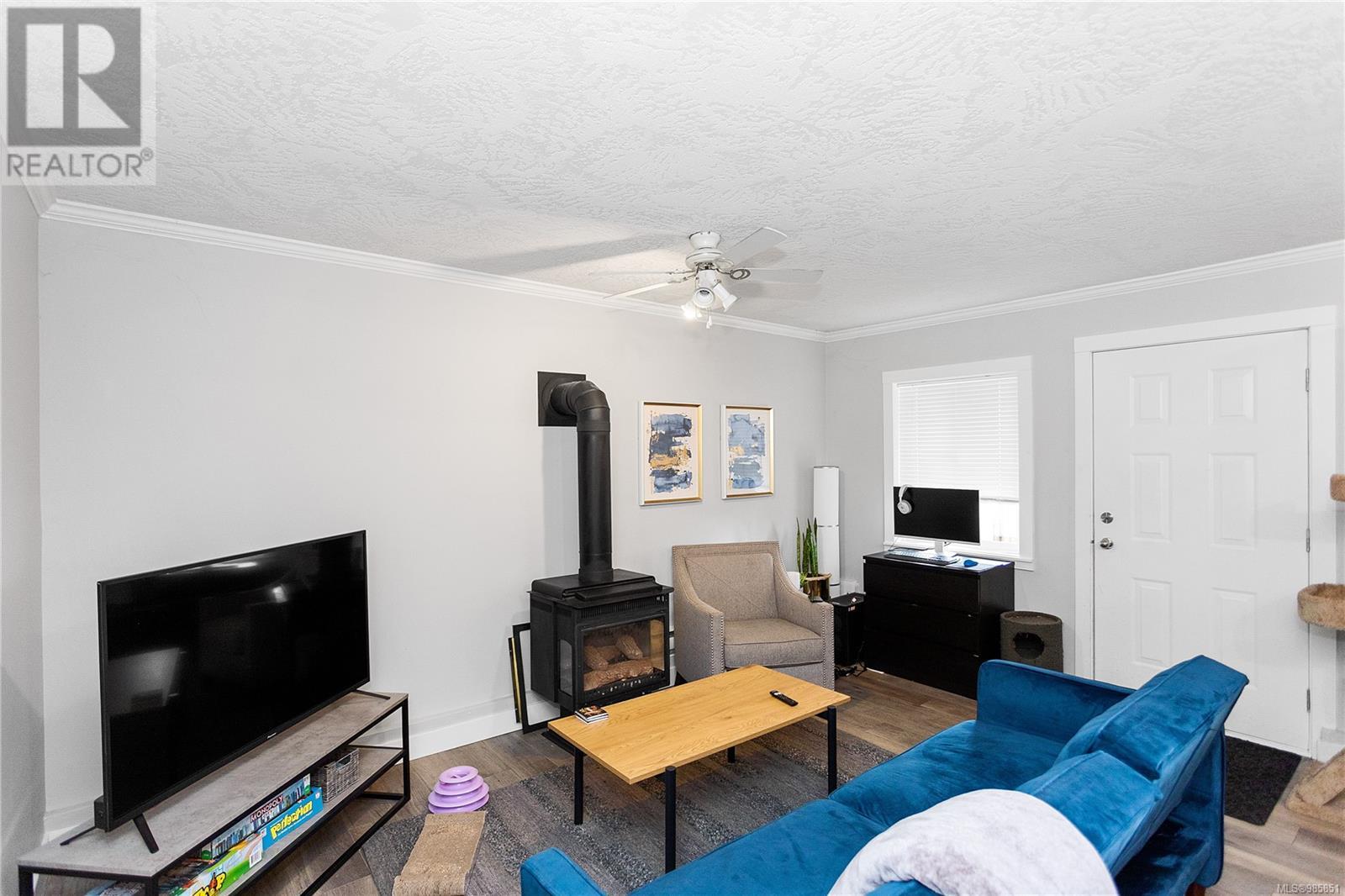4 Bedroom
3 Bathroom
2900 Sqft
Fireplace
None
Baseboard Heaters
$849,900
Welcome to 2838 Neyland a main level entry home with walk out basement suite on a quiet road in prestigious Departure Bay. The main level boasts refinished original hardwood floors, a generous living area with a sitting room, and a spacious kitchen with a peninsula that opens to an eating nook with its own gas fireplace. Step out onto a brand-new deck with glimpses of the ocean and overlooking a fully fenced, landscaped backyard complete with a hot tub, fire pit, and garden beds. The main floor also features a primary bedroom with a large walk-in closet and a luxurious 4-piece ensuite, plus a second spacious bedroom, an additional 3-piece bath, and laundry. This spacious property offers a double car garage with new epoxy floors and a bright, 2-bedroom inlaw suite featuring a full kitchen, cozy gas fireplace, 4-piece bath, and private entrance/laundry ideal for extended family or rental income. Downstairs includes a large rec room or third bedroom for the main home with durable concrete floors and extra storage. (id:57571)
Property Details
|
MLS® Number
|
985851 |
|
Property Type
|
Single Family |
|
Neigbourhood
|
Departure Bay |
|
Features
|
Central Location, Private Setting, Other, Marine Oriented |
|
Parking Space Total
|
2 |
|
View Type
|
Ocean View |
Building
|
Bathroom Total
|
3 |
|
Bedrooms Total
|
4 |
|
Appliances
|
Jetted Tub |
|
Constructed Date
|
1993 |
|
Cooling Type
|
None |
|
Fireplace Present
|
Yes |
|
Fireplace Total
|
2 |
|
Heating Fuel
|
Electric |
|
Heating Type
|
Baseboard Heaters |
|
Size Interior
|
2900 Sqft |
|
Total Finished Area
|
2863 Sqft |
|
Type
|
House |
Parking
Land
|
Access Type
|
Road Access |
|
Acreage
|
No |
|
Size Irregular
|
6458 |
|
Size Total
|
6458 Sqft |
|
Size Total Text
|
6458 Sqft |
|
Zoning Description
|
R1 |
|
Zoning Type
|
Residential |
Rooms
| Level |
Type |
Length |
Width |
Dimensions |
|
Lower Level |
Laundry Room |
|
|
3'3 x 5'8 |
|
Lower Level |
Other |
|
|
16'9 x 11'11 |
|
Lower Level |
Living Room |
|
|
11'9 x 15'6 |
|
Lower Level |
Kitchen |
|
|
8'5 x 15'6 |
|
Lower Level |
Recreation Room |
|
|
18'2 x 18'8 |
|
Lower Level |
Bedroom |
|
|
9'1 x 12'6 |
|
Lower Level |
Bedroom |
|
|
9'2 x 12'6 |
|
Lower Level |
Bathroom |
|
|
4-Piece |
|
Main Level |
Primary Bedroom |
|
|
13'9 x 13'10 |
|
Main Level |
Sitting Room |
|
|
12'5 x 8'9 |
|
Main Level |
Laundry Room |
8 ft |
5 ft |
8 ft x 5 ft |
|
Main Level |
Kitchen |
|
|
9'2 x 15'7 |
|
Main Level |
Living Room |
|
|
12'5 x 17'4 |
|
Main Level |
Ensuite |
|
|
4-Piece |
|
Main Level |
Dining Room |
|
|
13'4 x 13'1 |
|
Main Level |
Bedroom |
10 ft |
|
10 ft x Measurements not available |
|
Main Level |
Bathroom |
|
|
3-Piece |






















































