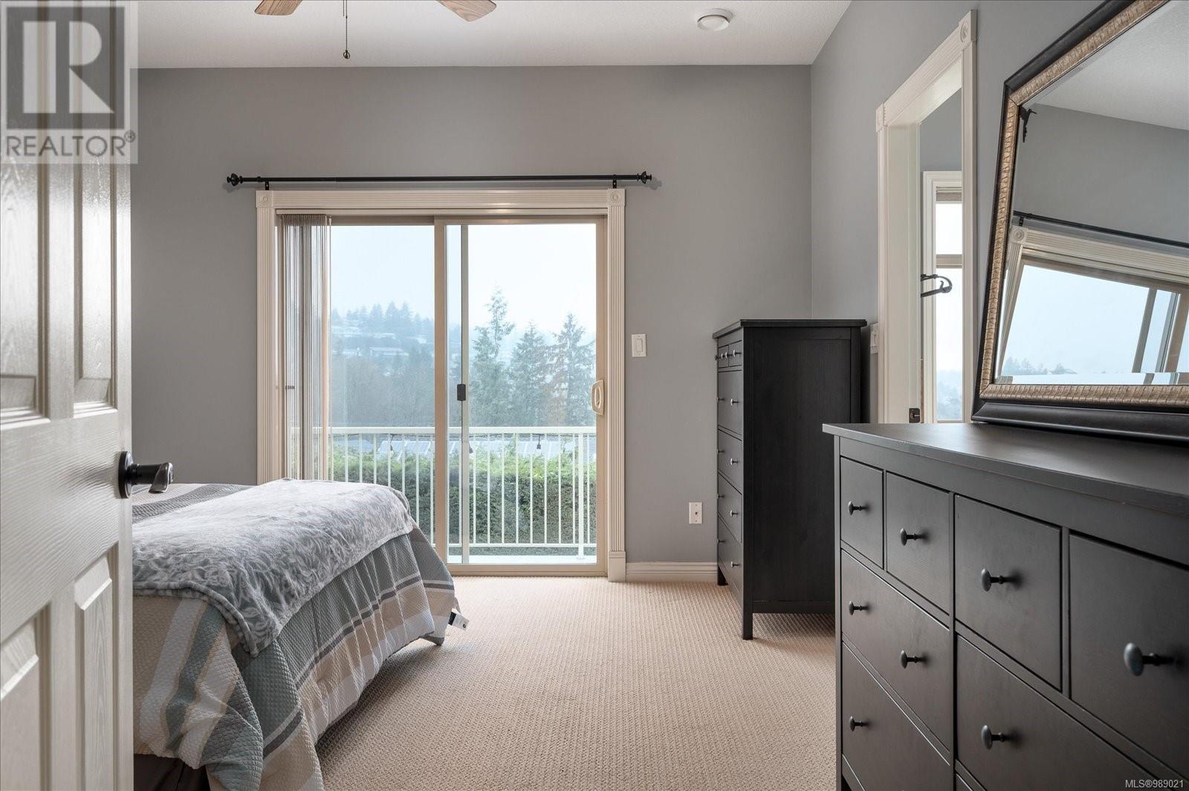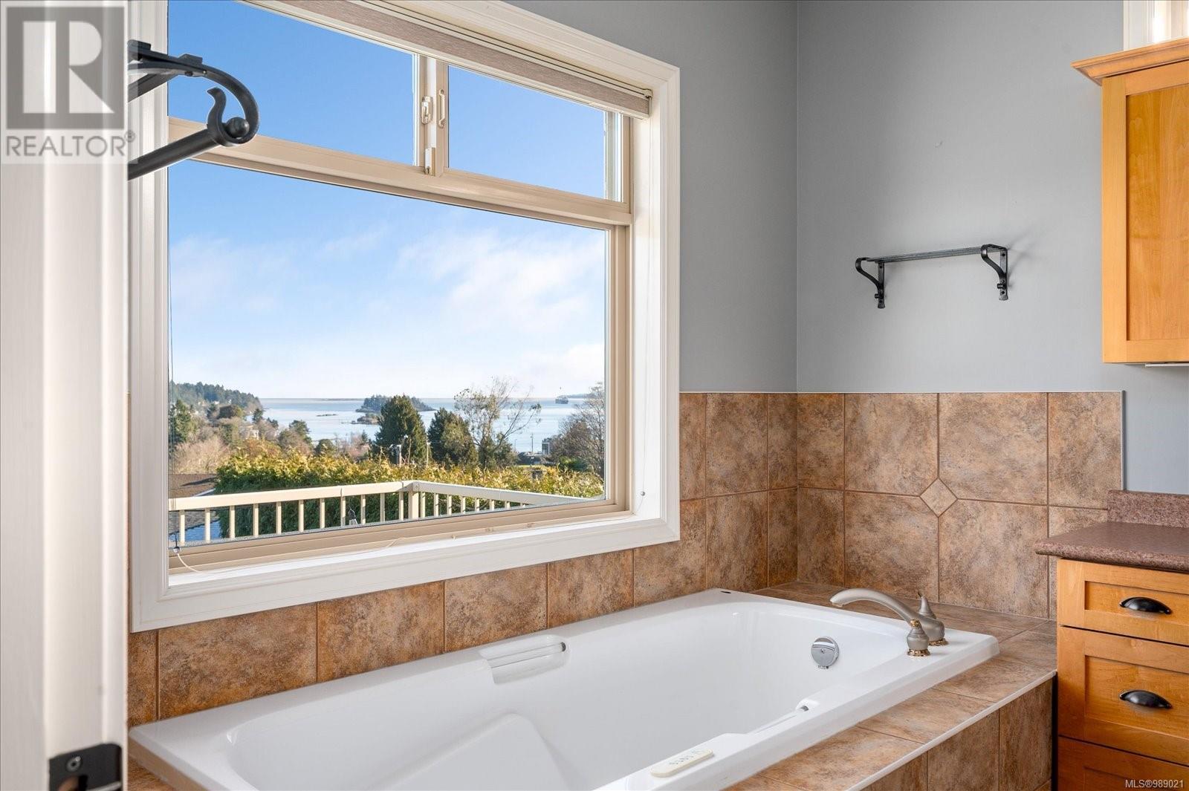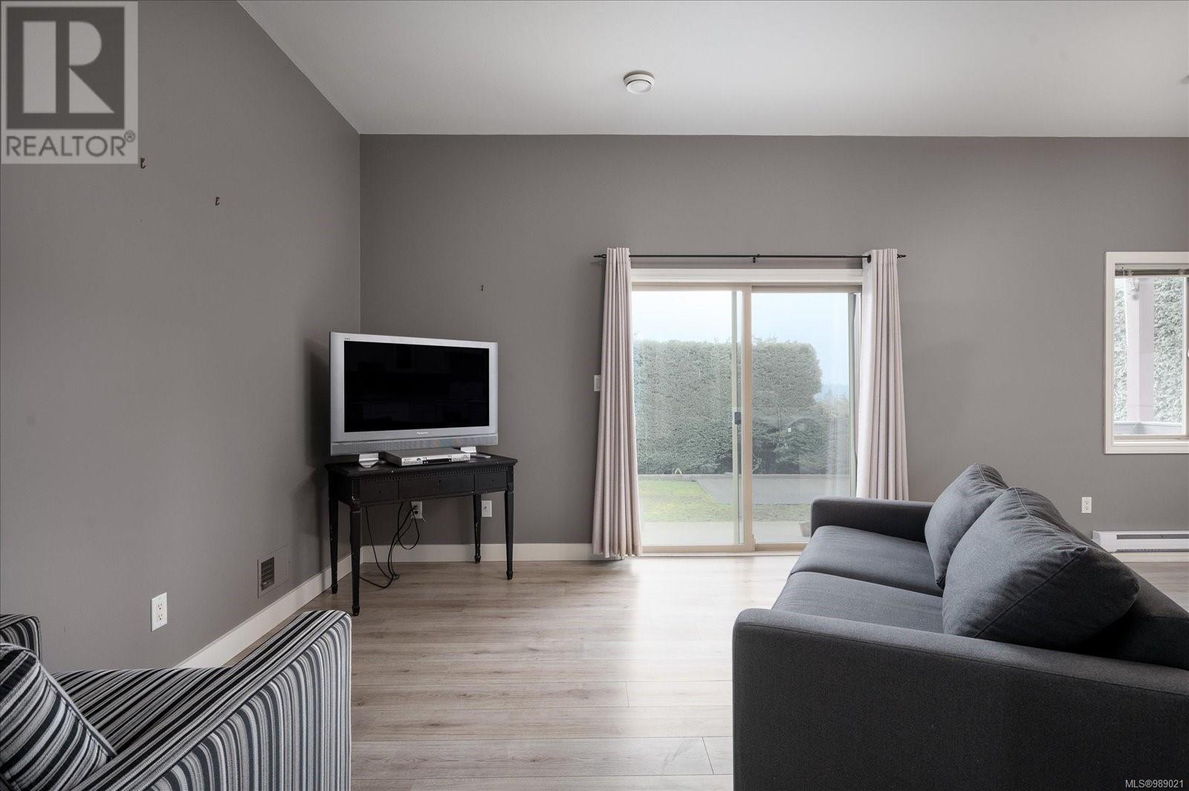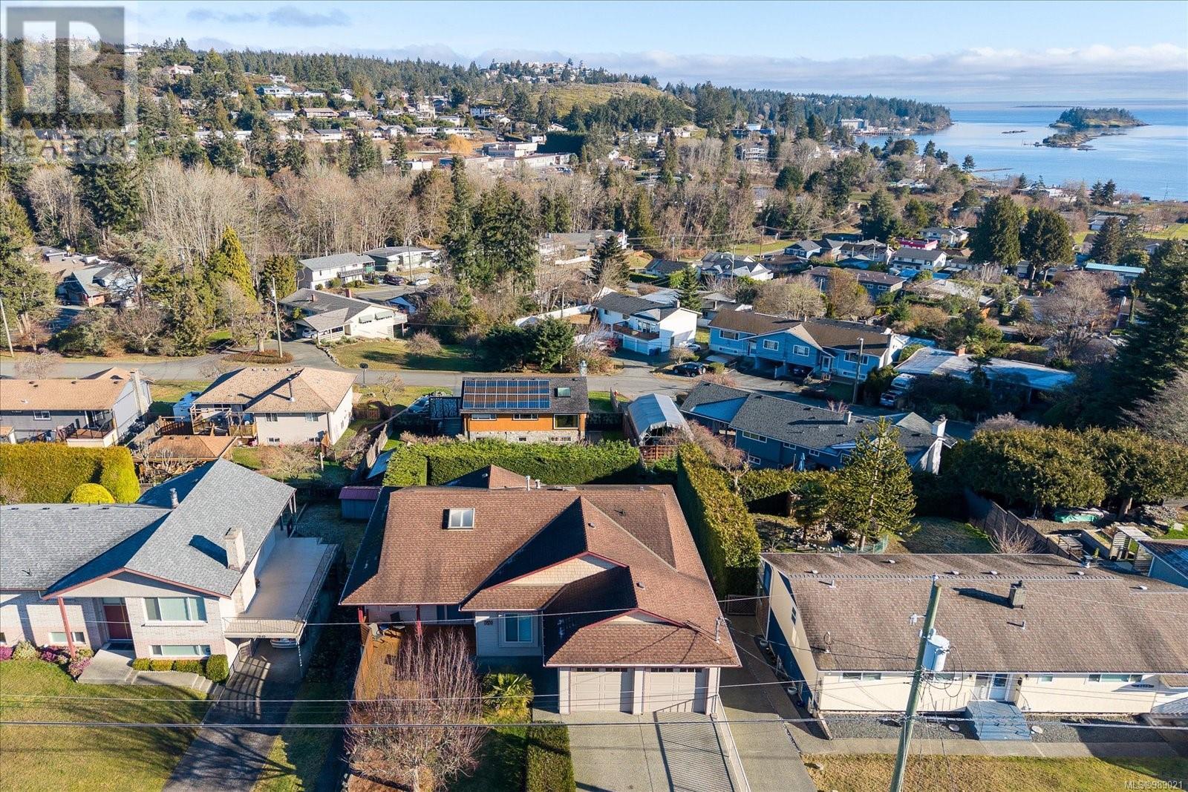5 Bedroom
4 Bathroom
3300 Sqft
Fireplace
None
Baseboard Heaters, Forced Air
$1,240,000
Looking for the perfect property that meets all your needs? Look no further! This stunning 5-bedroom+den, 4-bathroom home in the sought-after Departure Bay area boasts breathtaking ocean views from every corner. With ample parking, including space for an RV, this residence also features a 1 bedroom suite with its own laundry and separate entrance. The beautifully renovated lower level includes a spacious rec room, an additional bedroom, and a bathroom, all with a separate entrance. This versatile space can serve as extra living area for the main house, accommodate guests, or provide a comfortable space for in-laws. Enjoy the grandeur of over 10-foot ceilings throughout the home. Sit back and relax on the two-tiered deck, perfect for sipping your morning coffee or unwinding after a long day. Take in the stunning vistas of Departure Bay and Sugar Loaf Mountain. This property truly has it all! (id:57571)
Open House
This property has open houses!
Starts at:
11:00 am
Ends at:
12:30 pm
Property Details
|
MLS® Number
|
989021 |
|
Property Type
|
Single Family |
|
Neigbourhood
|
Departure Bay |
|
Features
|
Central Location, Private Setting, Other, Marine Oriented |
|
Parking Space Total
|
5 |
|
View Type
|
City View, Mountain View, Ocean View |
Building
|
Bathroom Total
|
4 |
|
Bedrooms Total
|
5 |
|
Constructed Date
|
2002 |
|
Cooling Type
|
None |
|
Fireplace Present
|
Yes |
|
Fireplace Total
|
1 |
|
Heating Fuel
|
Natural Gas, Other |
|
Heating Type
|
Baseboard Heaters, Forced Air |
|
Size Interior
|
3300 Sqft |
|
Total Finished Area
|
3274 Sqft |
|
Type
|
House |
Land
|
Acreage
|
No |
|
Size Irregular
|
8400 |
|
Size Total
|
8400 Sqft |
|
Size Total Text
|
8400 Sqft |
|
Zoning Description
|
R5 |
|
Zoning Type
|
Residential |
Rooms
| Level |
Type |
Length |
Width |
Dimensions |
|
Lower Level |
Bathroom |
|
11 ft |
Measurements not available x 11 ft |
|
Lower Level |
Bedroom |
|
11 ft |
Measurements not available x 11 ft |
|
Lower Level |
Kitchen |
|
|
8'1 x 15'3 |
|
Lower Level |
Living Room |
|
|
16'8 x 15'3 |
|
Lower Level |
Den |
|
|
10'11 x 9'3 |
|
Lower Level |
Recreation Room |
|
|
26'2 x 15'1 |
|
Lower Level |
Bedroom |
|
14 ft |
Measurements not available x 14 ft |
|
Lower Level |
Bathroom |
|
|
4'10 x 10'11 |
|
Main Level |
Ensuite |
|
|
11'3 x 8'11 |
|
Main Level |
Primary Bedroom |
|
|
13'8 x 12'11 |
|
Main Level |
Bathroom |
|
|
4'11 x 8'9 |
|
Main Level |
Bedroom |
|
|
9'11 x 10'11 |
|
Main Level |
Bedroom |
|
|
9'11 x 12'4 |
|
Main Level |
Dining Room |
|
|
9'3 x 11'6 |
|
Main Level |
Kitchen |
|
|
15'8 x 9'8 |
|
Main Level |
Entrance |
|
|
8'5 x 7'6 |
|
Main Level |
Living Room |
23 ft |
|
23 ft x Measurements not available |











































