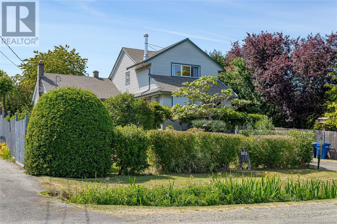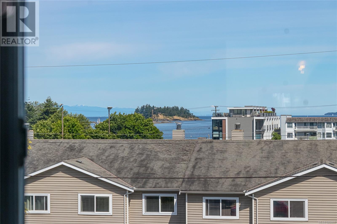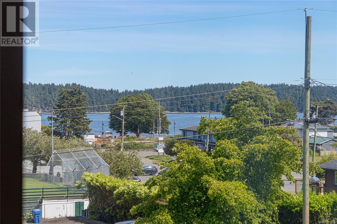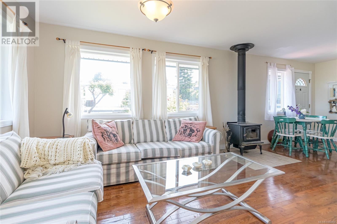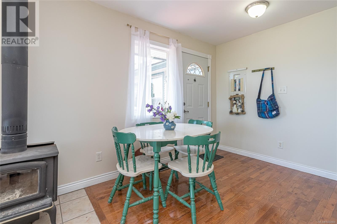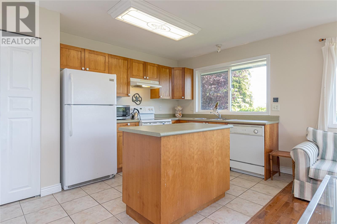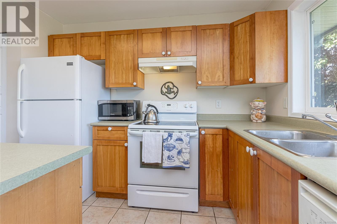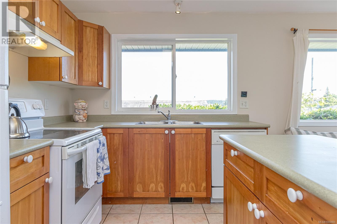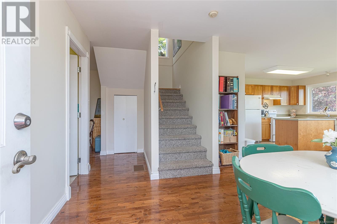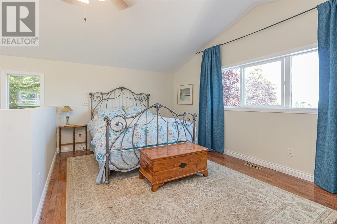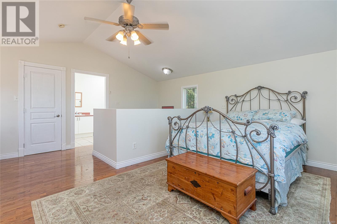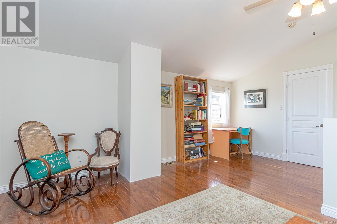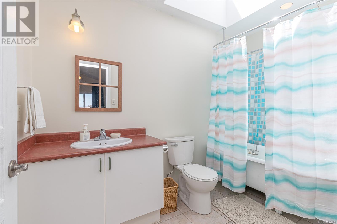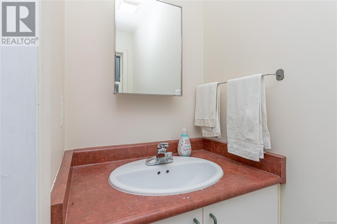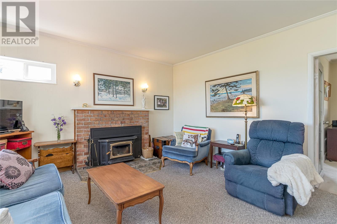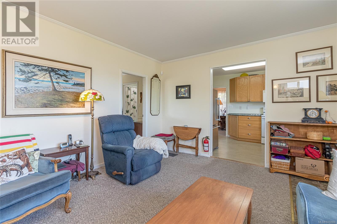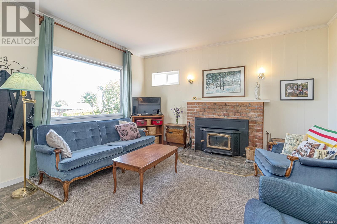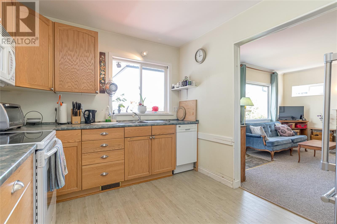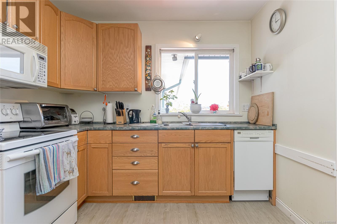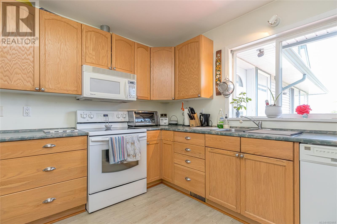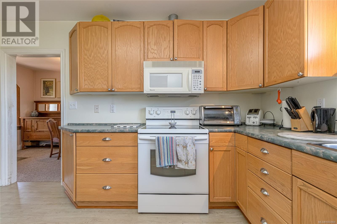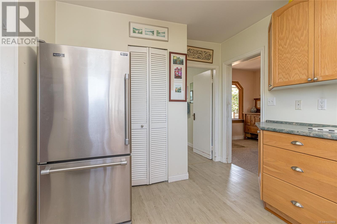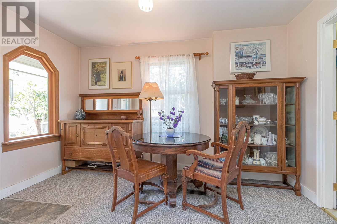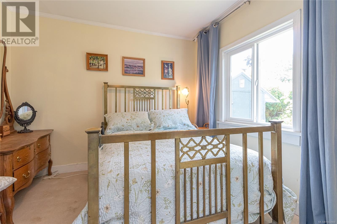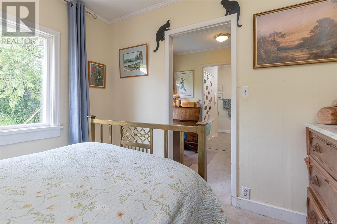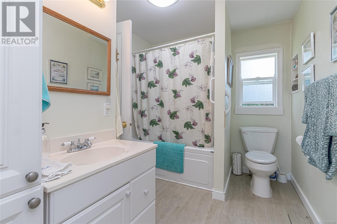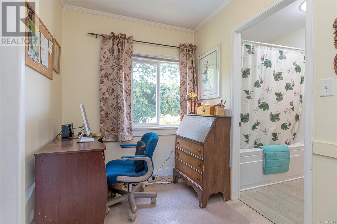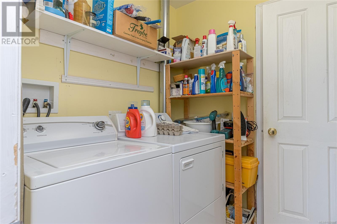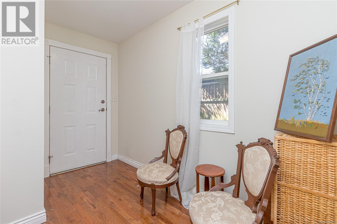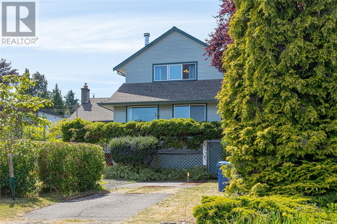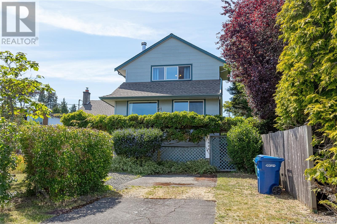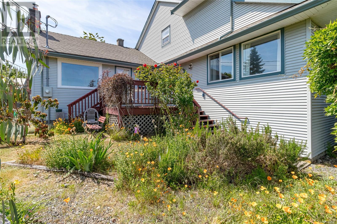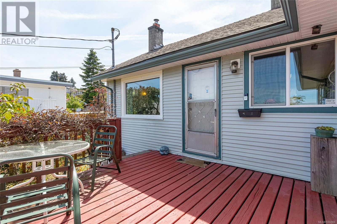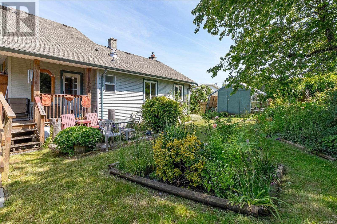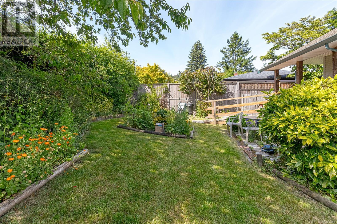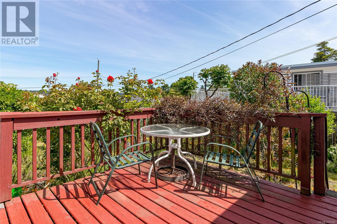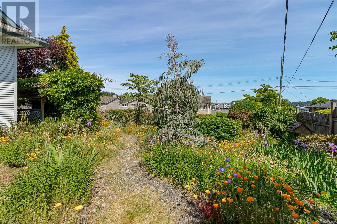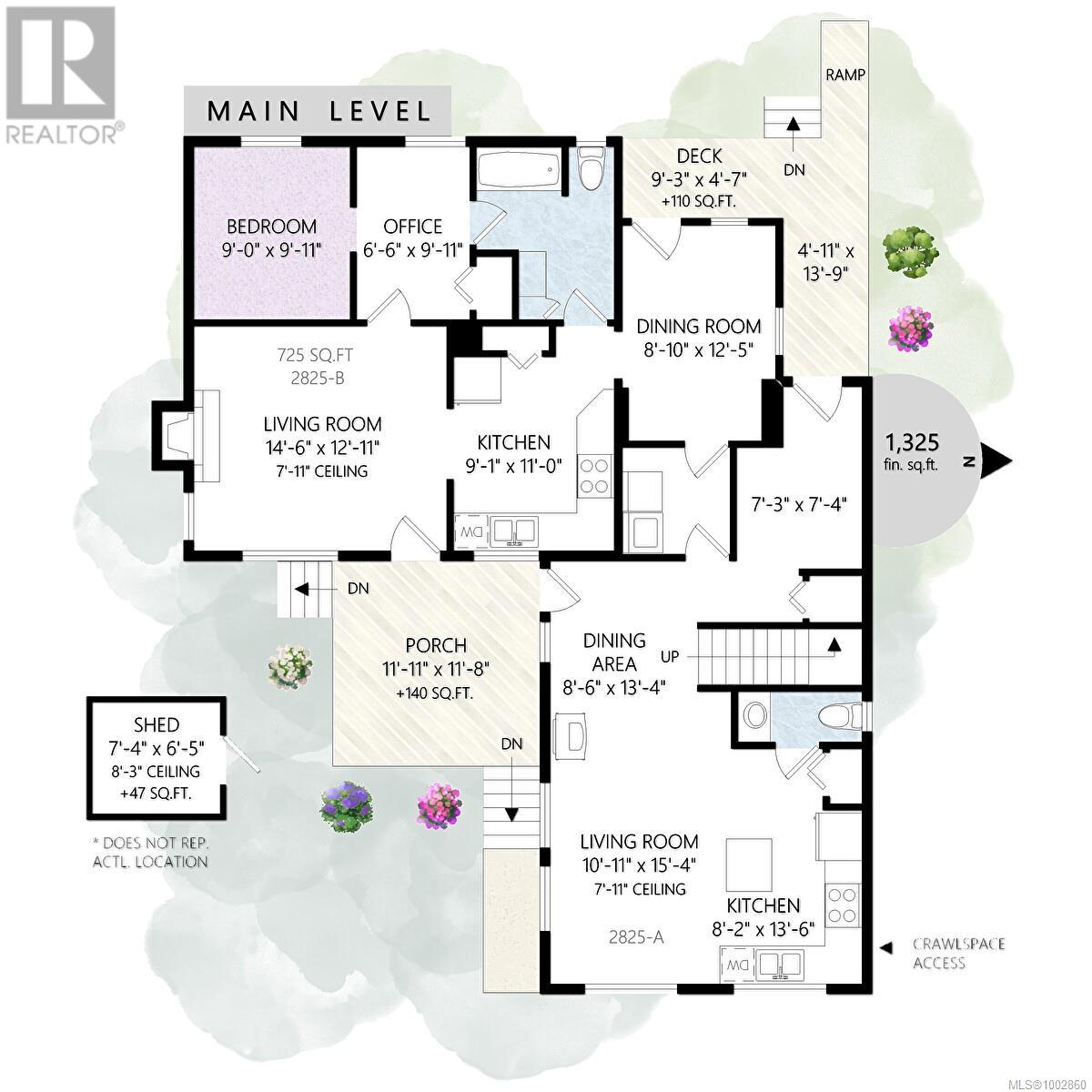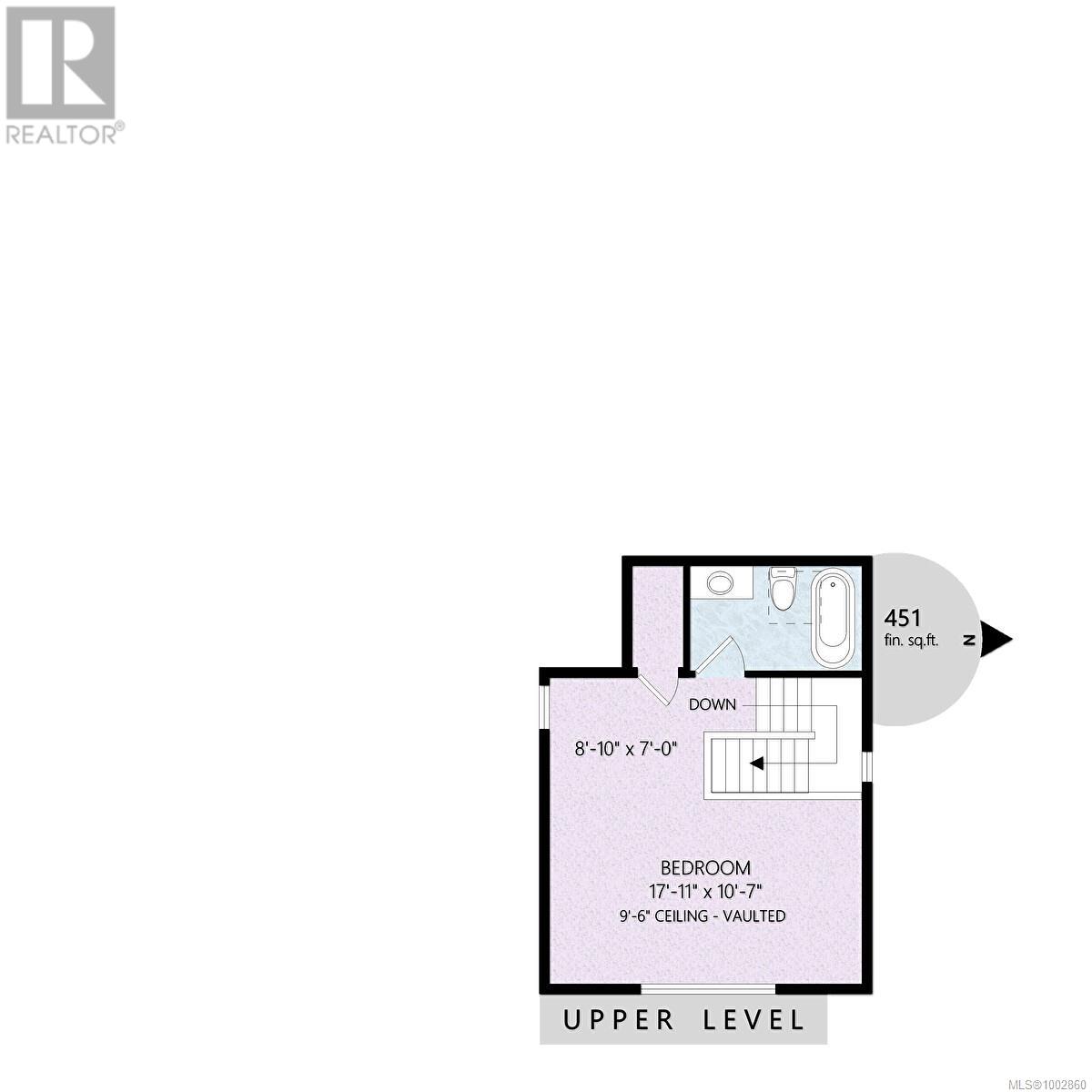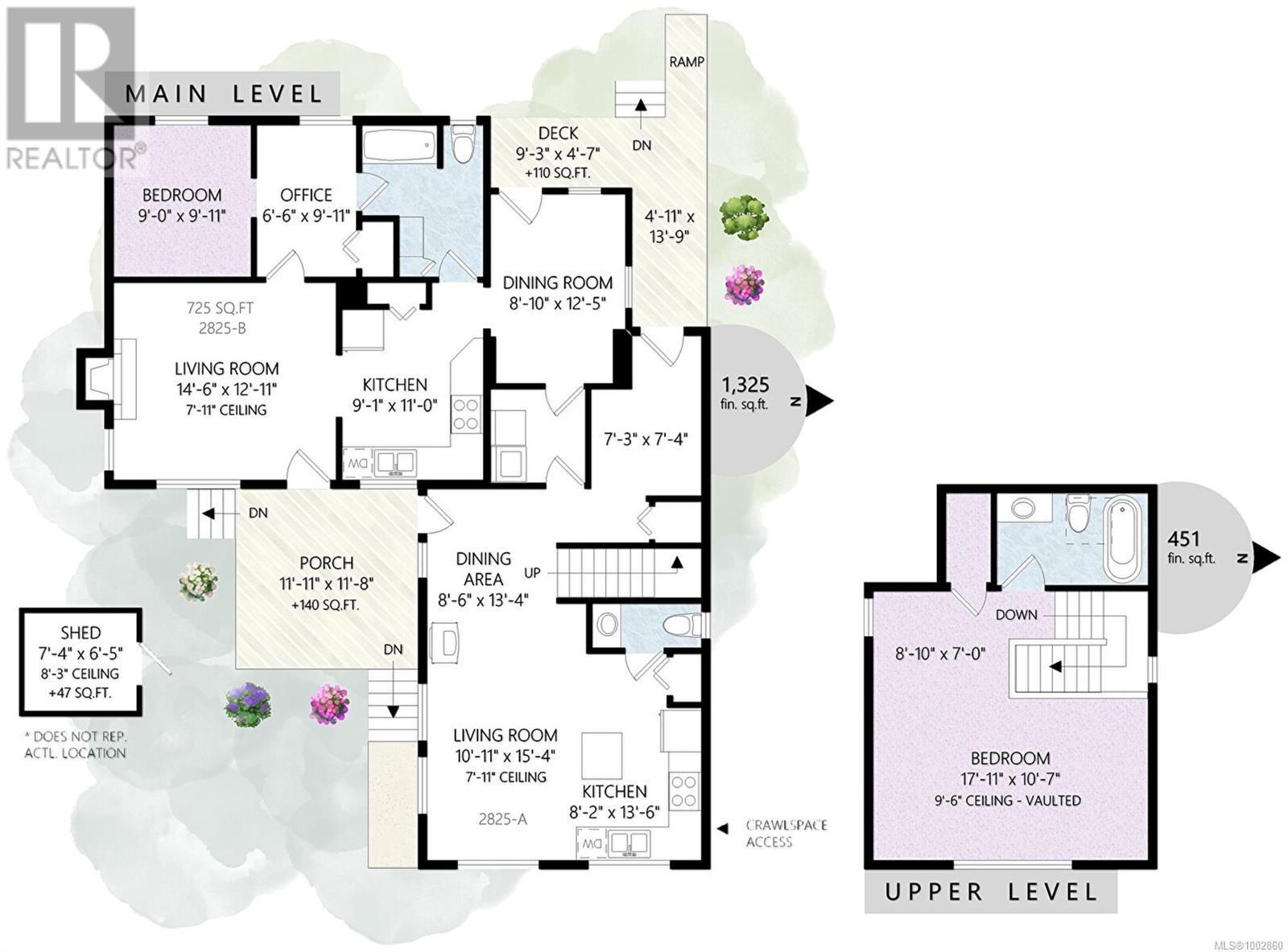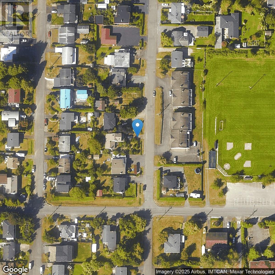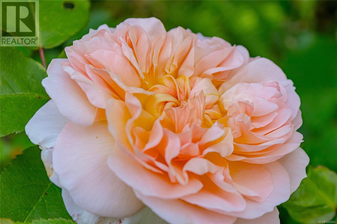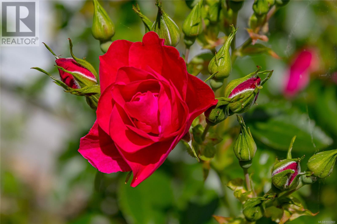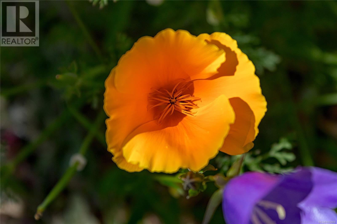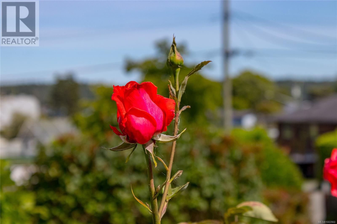2 Bedroom
3 Bathroom
1800 Sqft
Fireplace
See Remarks
Forced Air, Heat Pump
$699,900
Nestled just one block from beautiful Departure Bay Beach, this unique and affordable 2-bedroom, 3-bathroom Nanaimo home offers a flexible layout ideal for extended family living. A thoughtfully designed 2-story addition, built in 2000, creates two distinct living spaces—each with its own kitchen—making it perfect for those with an aging parent, extended family, or guests. The original section features a cozy living room with a wood-burning fireplace, while the addition offers a warm wood stove and a charming loft bedroom with ocean views. Shared laundry connects the spaces, providing convenience while maintaining separation. Step outside to the lovely front porch—an ideal spot to relax and enjoy the comings and goings of the neighborhood, all while appreciating the peace and quiet of this tranquil street. The sunny yard is a gardener’s dream, complete with established flower beds, mature plants, and room to grow. Bring your ideas to update and personalize the home to your style. Centrally located close to bus routes, a coffee shop, corner store, and just a 5-minute drive to Country Club Mall and Brooks Landing Mall, this one-of-a-kind property combines location, versatility, and value in one of Nanaimo’s most desirable neighborhoods. All measurements are approximate and should be verified if important. (id:57571)
Property Details
|
MLS® Number
|
1002860 |
|
Property Type
|
Single Family |
|
Neigbourhood
|
Departure Bay |
|
Features
|
Central Location, Southern Exposure, Other, Rectangular, Marine Oriented |
|
Parking Space Total
|
2 |
|
Plan
|
414 |
|
Structure
|
Shed |
|
View Type
|
Mountain View, Ocean View |
Building
|
Bathroom Total
|
3 |
|
Bedrooms Total
|
2 |
|
Cooling Type
|
See Remarks |
|
Fireplace Present
|
Yes |
|
Fireplace Total
|
2 |
|
Heating Fuel
|
Electric |
|
Heating Type
|
Forced Air, Heat Pump |
|
Size Interior
|
1800 Sqft |
|
Total Finished Area
|
1776 Sqft |
|
Type
|
House |
Parking
Land
|
Access Type
|
Road Access |
|
Acreage
|
No |
|
Size Irregular
|
7200 |
|
Size Total
|
7200 Sqft |
|
Size Total Text
|
7200 Sqft |
|
Zoning Type
|
Residential |
Rooms
| Level |
Type |
Length |
Width |
Dimensions |
|
Second Level |
Bathroom |
|
|
4-Piece |
|
Second Level |
Other |
|
|
8'10 x 7'0 |
|
Second Level |
Bedroom |
|
|
17'11 x 10'7 |
|
Main Level |
Bathroom |
|
|
2-Piece |
|
Main Level |
Storage |
|
|
7'4 x 7'3 |
|
Main Level |
Bathroom |
|
|
4-Piece |
|
Main Level |
Den |
|
|
9'11 x 6'6 |
|
Main Level |
Bedroom |
|
9 ft |
Measurements not available x 9 ft |
|
Main Level |
Dining Room |
|
|
12'5 x 8'10 |
|
Main Level |
Kitchen |
11 ft |
|
11 ft x Measurements not available |
|
Main Level |
Living Room |
|
|
14'6 x 12'11 |
|
Other |
Storage |
|
|
7'4 x 6'5 |
|
Additional Accommodation |
Dining Room |
|
|
13'4 x 8'6 |
|
Additional Accommodation |
Kitchen |
|
|
13'6 x 8'2 |
|
Additional Accommodation |
Living Room |
|
|
15'4 x 10'11 |

