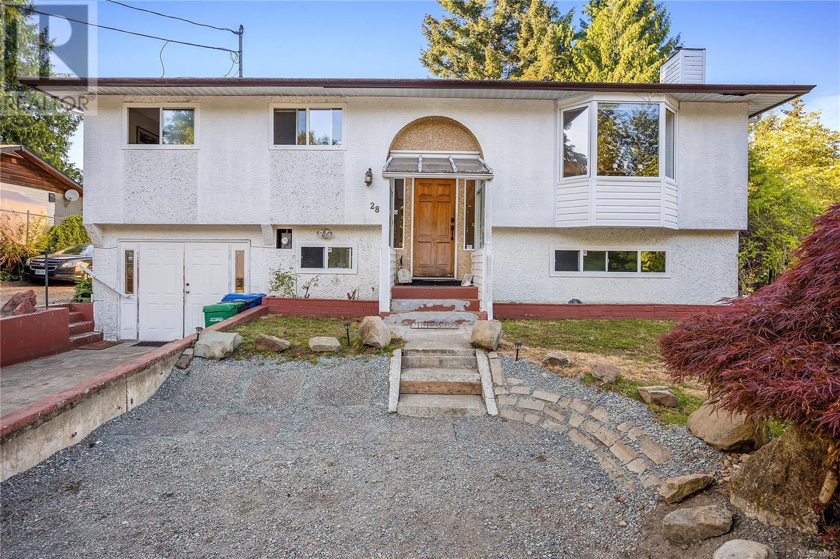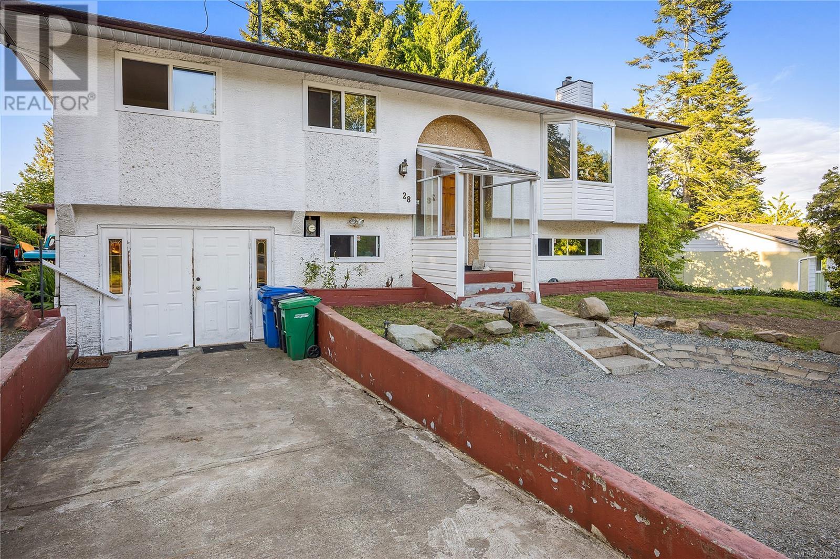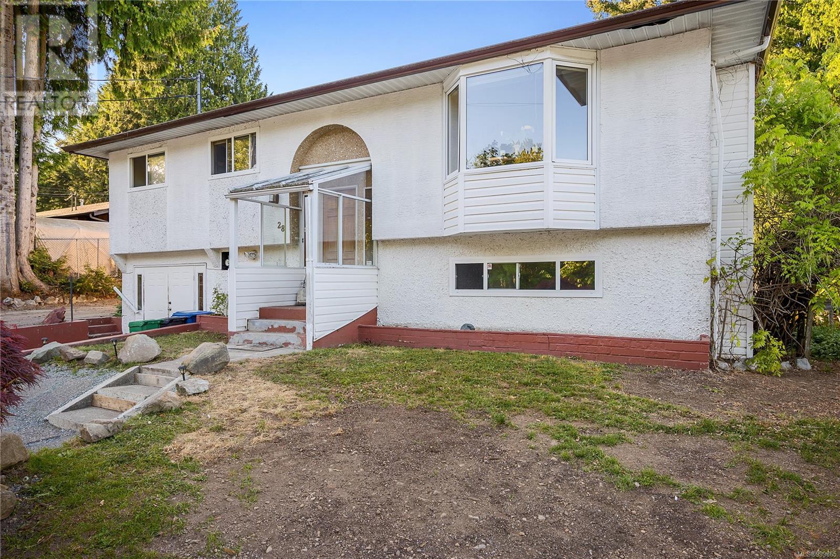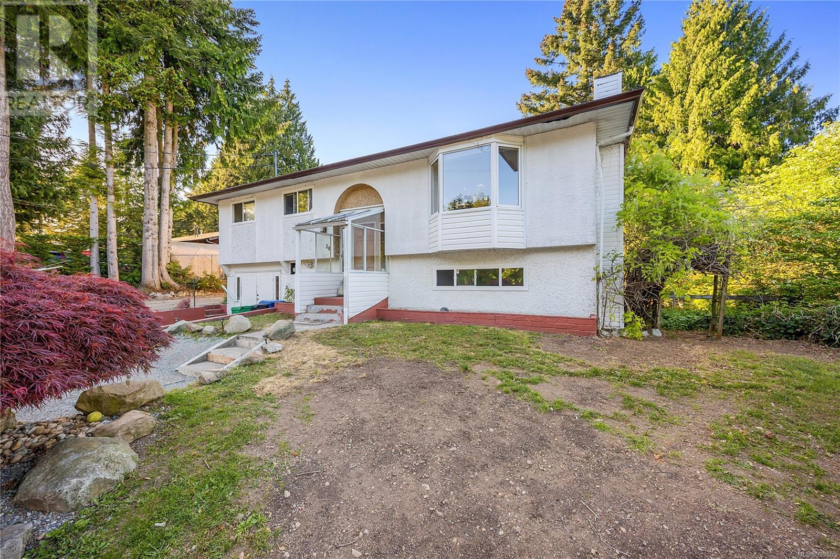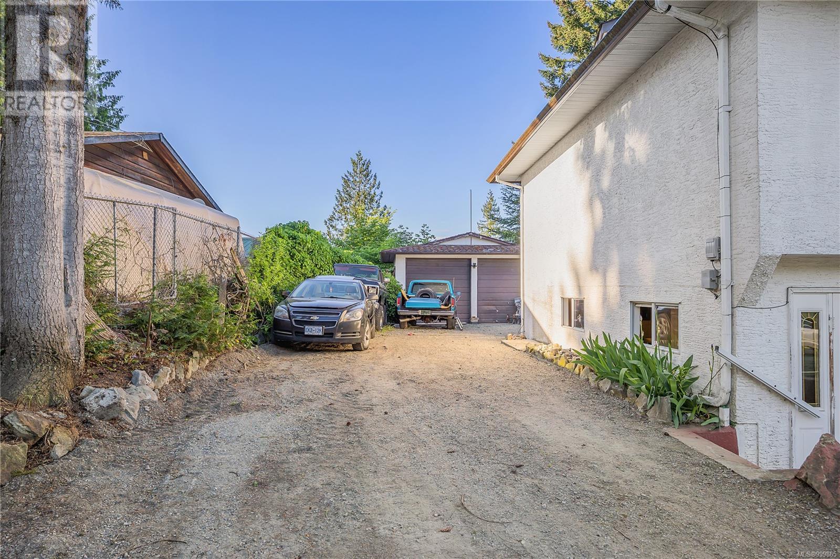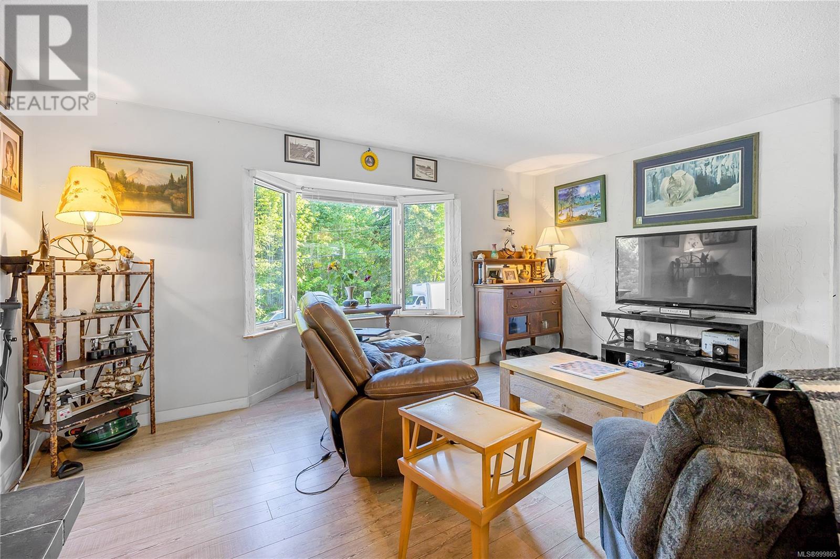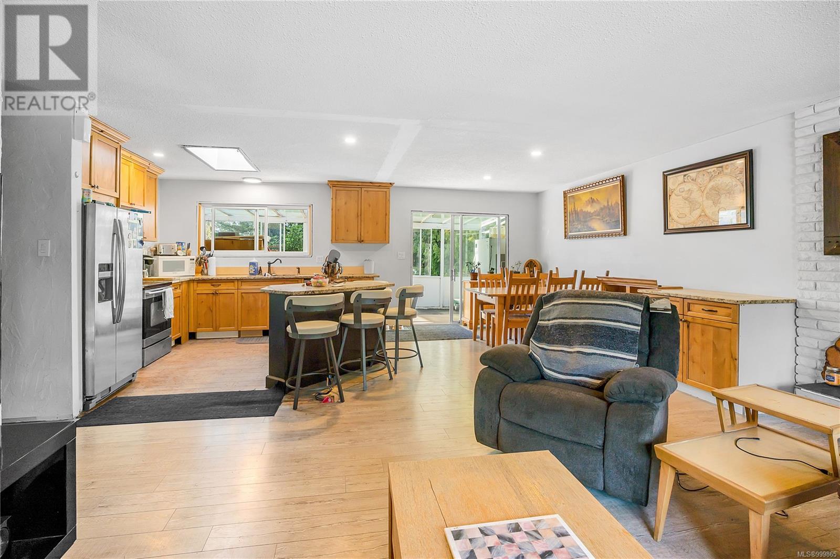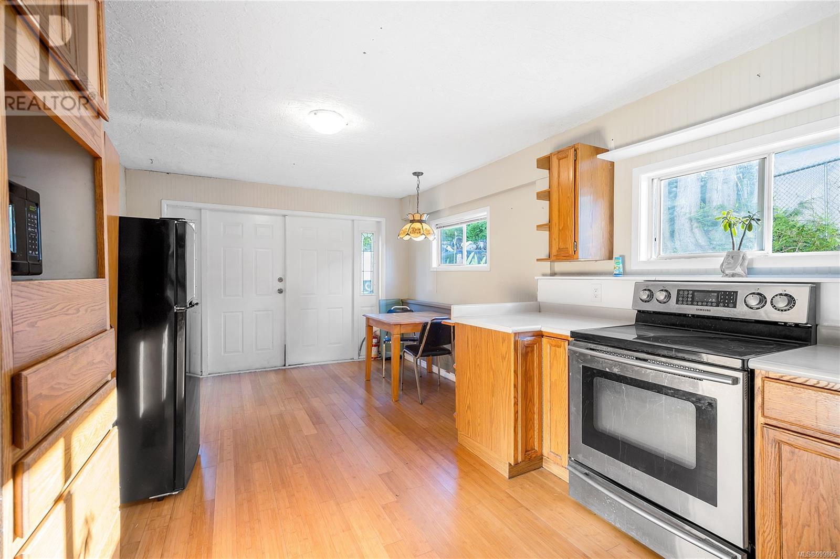4 Bedroom
2 Bathroom
3100 Sqft
Fireplace
None
$699,000
RENO SPECIAL OPPORTUNITY! This 4 bedroom home in the highly desired Chase River area is prime for your ideas to come to life. The home features 3 bedrooms, 1 bathroom upstairs, an open and spacious living/dining/kitchen area and a glass enclosed sundeck off the kitchen. The lower floor hosts an additional bedroom and 3 piece bathroom with stand up shower, as well as a huge family room/second living space as well as the laundry room and a hobby room/workshop. The carport has been converted to living space offering a second kitchen and dining space, perfect as an in-law suite. The property is spectacular and offers a flat, usable .25 acres with a sprawling front yard, tons of parking and a 2 bay garage/shop area with over height doors. Notably, the home has a new roof, vinyl windows, and R40 attic insulation. Measurements are approximate and should be verified if important. (id:57571)
Property Details
|
MLS® Number
|
999865 |
|
Property Type
|
Single Family |
|
Neigbourhood
|
Chase River |
|
Features
|
Private Setting, Other |
|
Parking Space Total
|
2 |
|
Plan
|
Vip28834 |
|
Structure
|
Workshop |
Building
|
Bathroom Total
|
2 |
|
Bedrooms Total
|
4 |
|
Constructed Date
|
1976 |
|
Cooling Type
|
None |
|
Fireplace Present
|
Yes |
|
Fireplace Total
|
2 |
|
Heating Fuel
|
Electric |
|
Size Interior
|
3100 Sqft |
|
Total Finished Area
|
2269 Sqft |
|
Type
|
House |
Land
|
Acreage
|
No |
|
Size Irregular
|
11580 |
|
Size Total
|
11580 Sqft |
|
Size Total Text
|
11580 Sqft |
|
Zoning Description
|
Rs1 |
|
Zoning Type
|
Residential |
Rooms
| Level |
Type |
Length |
Width |
Dimensions |
|
Lower Level |
Family Room |
|
|
16'0 x 13'6 |
|
Lower Level |
Bedroom |
|
|
13'6 x 11'0 |
|
Lower Level |
Bathroom |
|
|
6'10 x 7'4 |
|
Lower Level |
Laundry Room |
|
|
9'7 x 8'7 |
|
Lower Level |
Hobby Room |
|
|
7'10 x 14'2 |
|
Main Level |
Entrance |
|
|
6'6 x 4'4 |
|
Main Level |
Living Room |
|
|
16'0 x 15'9 |
|
Main Level |
Kitchen |
|
|
11'2 x 11'7 |
|
Main Level |
Dining Room |
|
|
9'10 x 11'7 |
|
Main Level |
Sunroom |
|
|
22'4 x 9'3 |
|
Main Level |
Bathroom |
|
|
5'8 x 11'3 |
|
Main Level |
Bedroom |
|
|
9'6 x 10'11 |
|
Main Level |
Bedroom |
|
|
9'4 x 11'4 |
|
Main Level |
Primary Bedroom |
|
|
15'1 x 11'3 |
|
Additional Accommodation |
Dining Room |
|
|
11'0 x 7'7 |
|
Additional Accommodation |
Kitchen |
|
|
11'0 x 11'1 |

