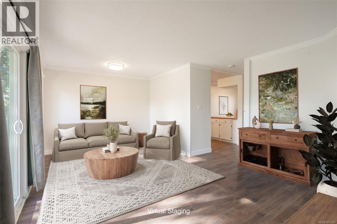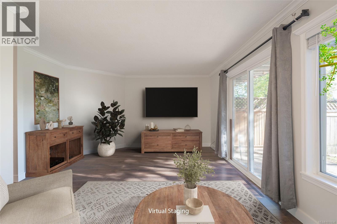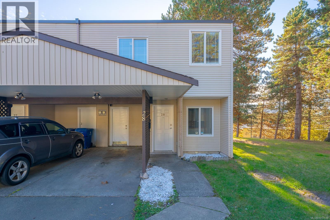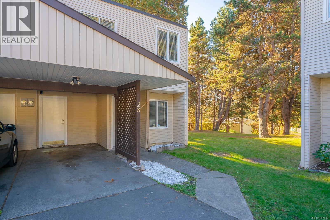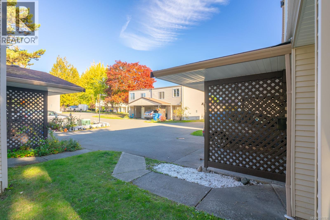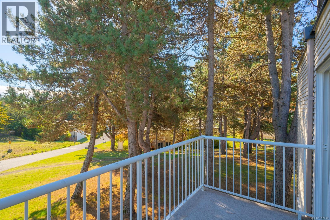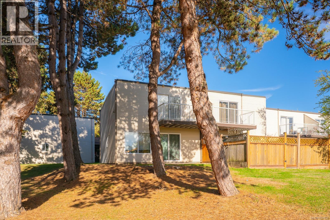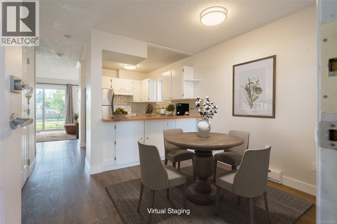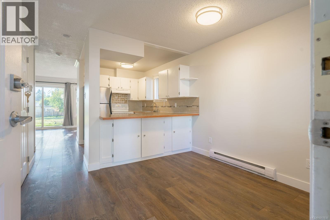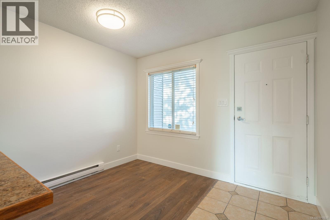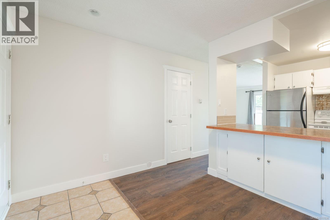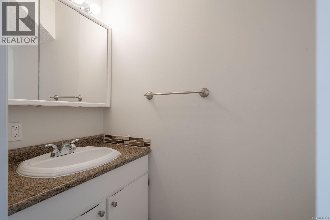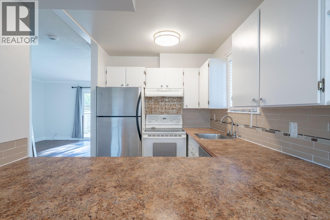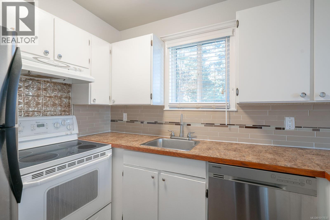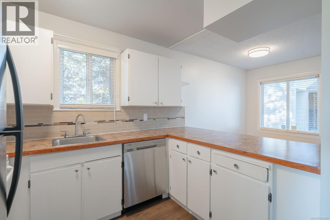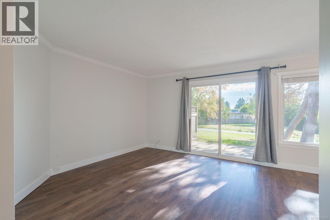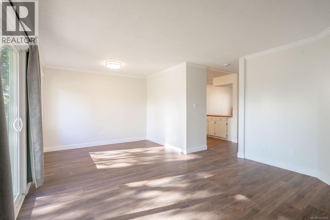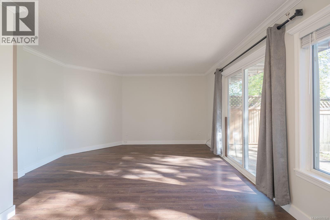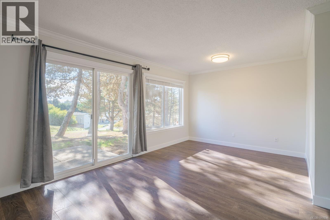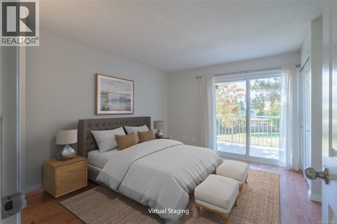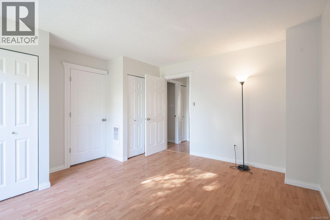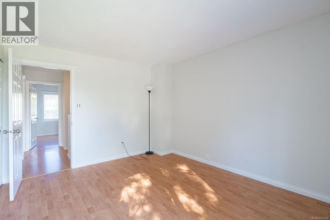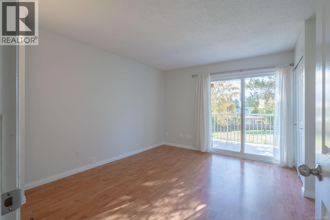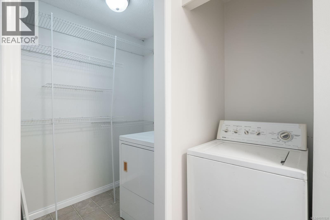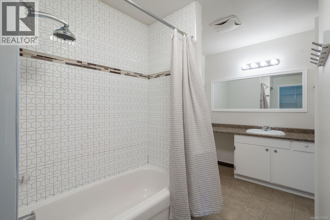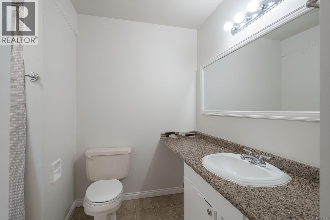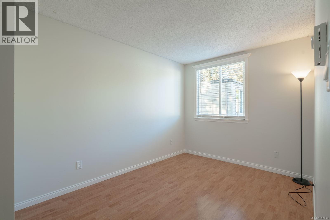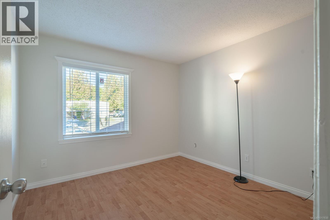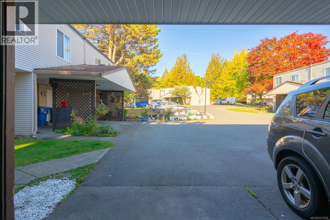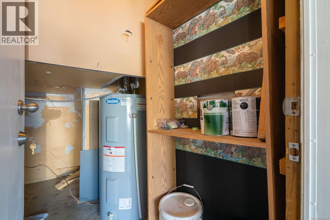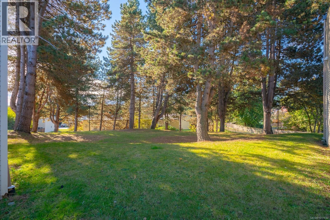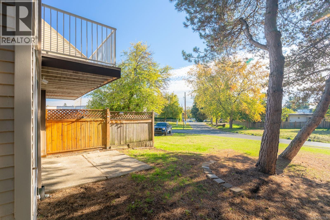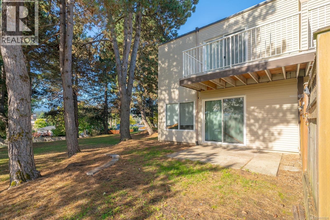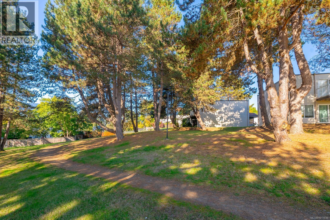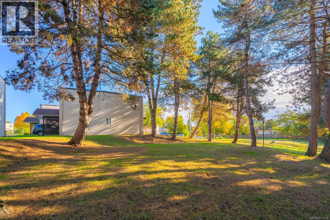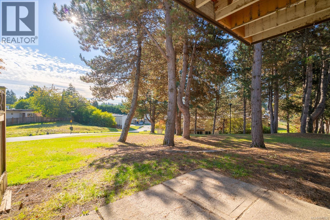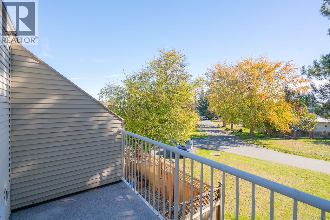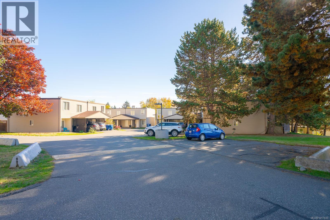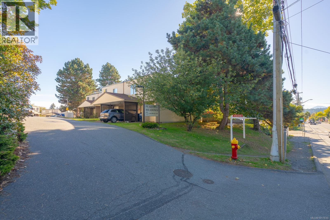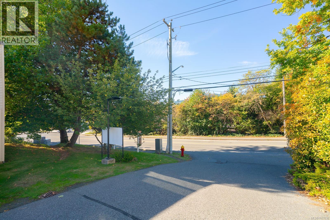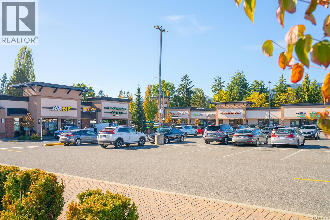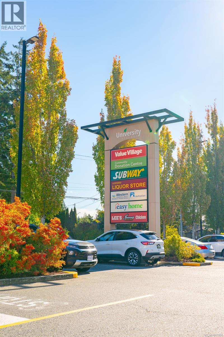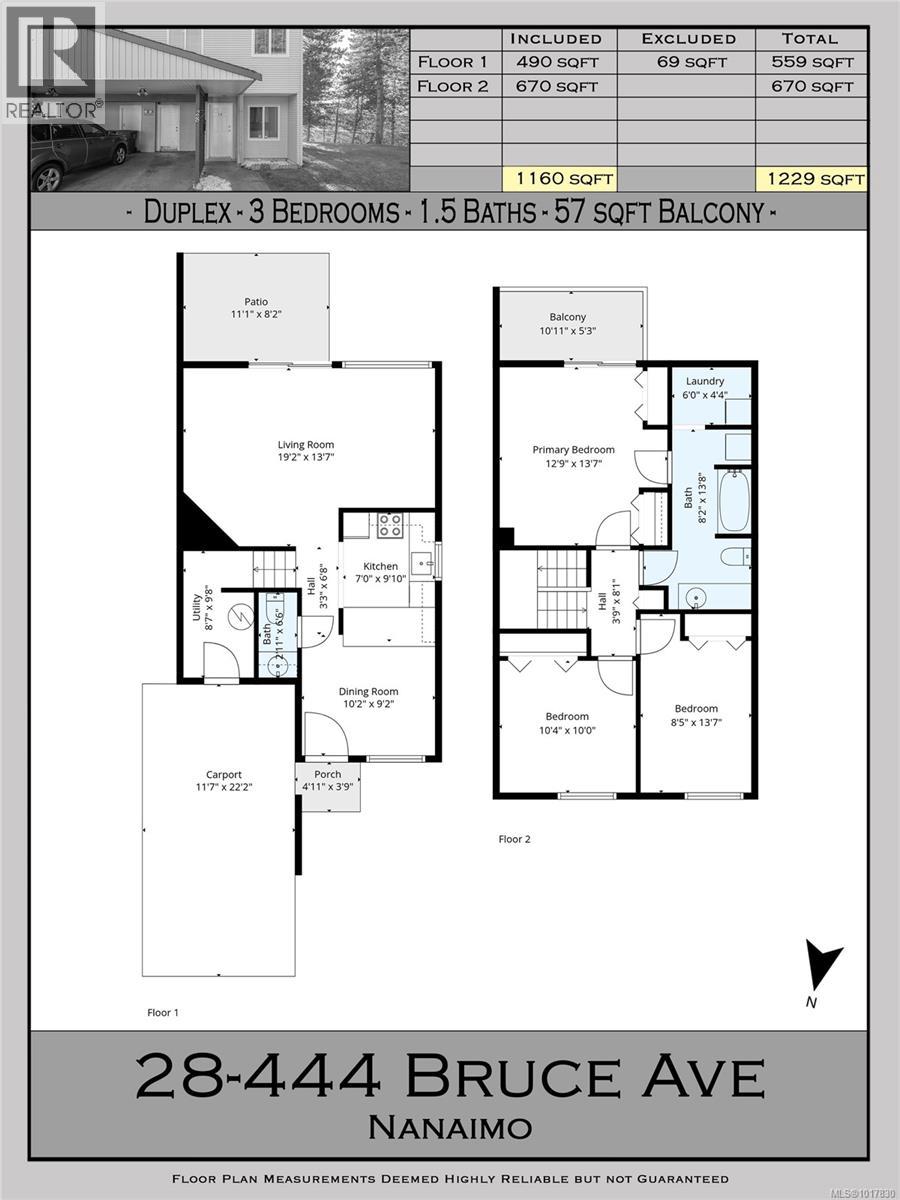3 Bedroom
2 Bathroom
1200 Sqft
None
Baseboard Heaters
$395,000Maintenance,
$432 Monthly
Welcome to this bright and inviting 3-bedroom, 2-bathroom move in ready townhouse located in the heart of Nanaimo’s University District. Situated in a family-oriented complex that allows both rentals and pets, this home offers versatility and value for first-time buyers, families, downsizers, or investors alike. Inside, you’ll find a functional layout featuring a spacious living room, a kitchen that opens to a cozy dining nook, and recent updates including fresh paint, new fixtures, and new carpeting on the stairs. Upstairs hosts the bedrooms and in-suite laundry. The home also includes a covered carport for convenient parking and a private storage area attached within the carport. Enjoy the unbeatable location — just steps from transit, University Village Mall, and close to all levels of schools including VIU and NDSS, the Aquatic Centre, and a short trip to the Old City Quarter and downtown Nanaimo amenities. Measurements are approximate and should be verified if important. (id:57571)
Property Details
|
MLS® Number
|
1017830 |
|
Property Type
|
Single Family |
|
Neigbourhood
|
University District |
|
Community Features
|
Pets Allowed With Restrictions, Family Oriented |
|
Features
|
Other |
|
Parking Space Total
|
3 |
|
View Type
|
Mountain View |
Building
|
Bathroom Total
|
2 |
|
Bedrooms Total
|
3 |
|
Constructed Date
|
1977 |
|
Cooling Type
|
None |
|
Heating Fuel
|
Electric |
|
Heating Type
|
Baseboard Heaters |
|
Size Interior
|
1200 Sqft |
|
Total Finished Area
|
1160 Sqft |
|
Type
|
Row / Townhouse |
Parking
Land
|
Access Type
|
Road Access |
|
Acreage
|
No |
|
Zoning Type
|
Multi-family |
Rooms
| Level |
Type |
Length |
Width |
Dimensions |
|
Second Level |
Laundry Room |
|
|
6'0 x 4'4 |
|
Second Level |
Primary Bedroom |
|
|
12'9 x 13'7 |
|
Second Level |
Bedroom |
|
|
8'5 x 13'7 |
|
Second Level |
Bedroom |
|
|
10'4 x 10'0 |
|
Second Level |
Bathroom |
|
|
4-Piece |
|
Main Level |
Living Room |
|
|
19'2 x 13'7 |
|
Main Level |
Kitchen |
|
|
7'0 x 9'10 |
|
Main Level |
Dining Room |
|
|
10'2 x 9'2 |
|
Main Level |
Bathroom |
|
|
2-Piece |
|
Other |
Storage |
|
|
8'7 x 9'8 |

