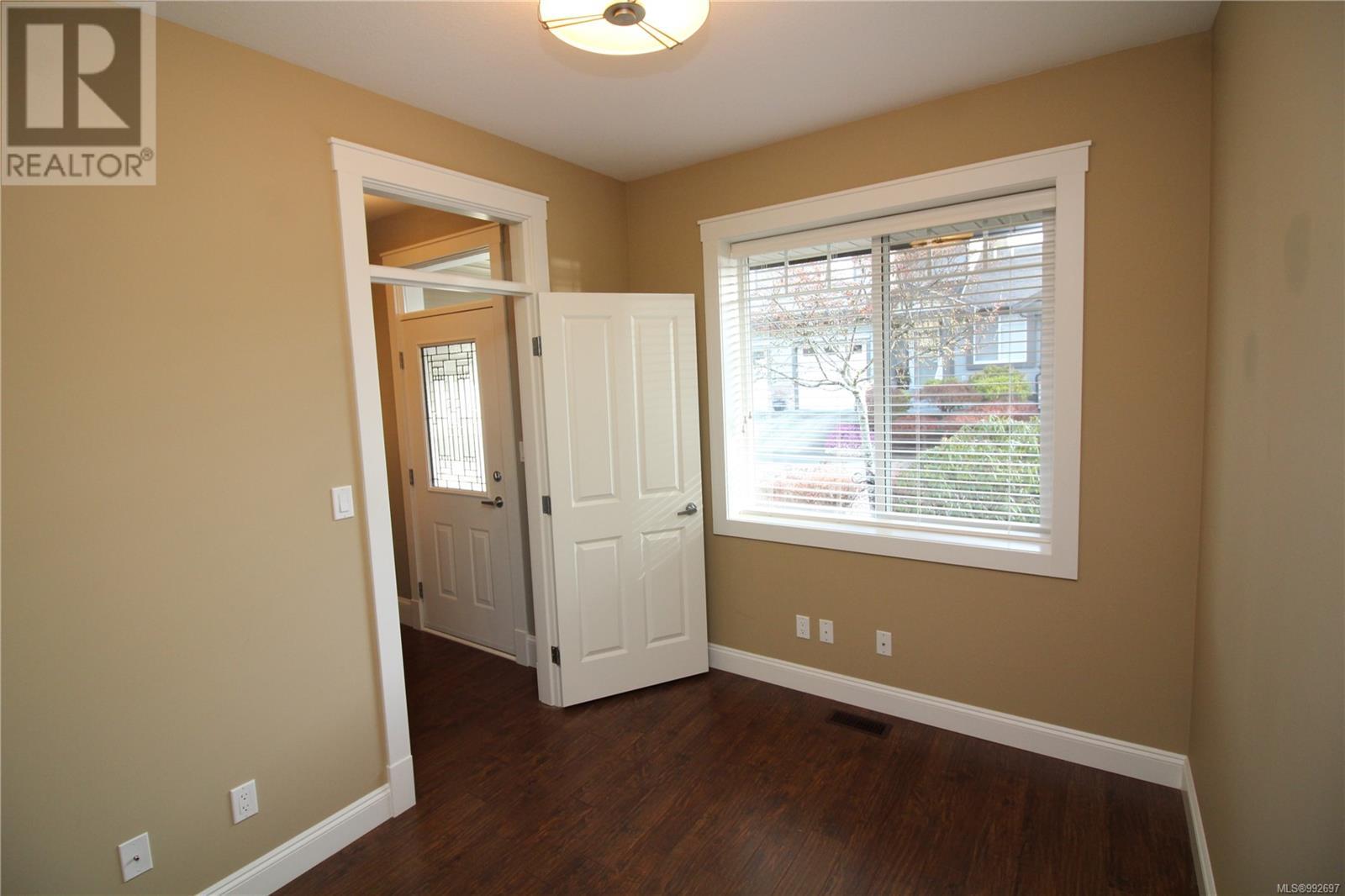3 Bedroom
3 Bathroom
2100 Sqft
Fireplace
See Remarks
Forced Air
$739,000Maintenance,
$375 Monthly
Welcome to Unit 28 at Applewood Estates, one of the largest townhomes in this desirable enclave, boasting 2,096 square feet. This unit is designed for rancher-style living with the added benefit of a full basement w/walkout, accessible storage and plenty of room for guests. The main level is bright, functional and spacious. Upgraded light fixtures and ceiling fans add a modern elegance. Open concept kitchen, dining and living room w/gas FP, + a west facing balcony w/retractable awning. The primary bedroom includes a walk-thru closet and four piece ensuite. A second bedroom/office off the front entrance overlooks the front patio and garden. The lower level offers a versatile den with French doors to the family room, and access to the guest bedroom, full bathroom and laundry. There is also a rough-in for laundry on the main level. Applewood Estates is ideally located within walking distance to amenities, downtown Chemainus, the Cowichan Valley Trail and just minutes from beach access. (id:57571)
Property Details
|
MLS® Number
|
992697 |
|
Property Type
|
Single Family |
|
Neigbourhood
|
Chemainus |
|
Community Features
|
Pets Allowed, Family Oriented |
|
Features
|
Central Location, Partially Cleared, Other, Marine Oriented |
|
Parking Space Total
|
2 |
|
Structure
|
Patio(s), Patio(s) |
|
View Type
|
Mountain View |
Building
|
Bathroom Total
|
3 |
|
Bedrooms Total
|
3 |
|
Constructed Date
|
2009 |
|
Cooling Type
|
See Remarks |
|
Fireplace Present
|
Yes |
|
Fireplace Total
|
2 |
|
Heating Fuel
|
Natural Gas |
|
Heating Type
|
Forced Air |
|
Size Interior
|
2100 Sqft |
|
Total Finished Area
|
1945 Sqft |
|
Type
|
Row / Townhouse |
Land
|
Acreage
|
No |
|
Zoning Description
|
R6 |
|
Zoning Type
|
Residential |
Rooms
| Level |
Type |
Length |
Width |
Dimensions |
|
Lower Level |
Patio |
|
|
11'10 x 10'0 |
|
Lower Level |
Bathroom |
|
|
4-Piece |
|
Lower Level |
Bedroom |
|
|
11'10 x 9'10 |
|
Lower Level |
Laundry Room |
|
|
7'3 x 6'0 |
|
Lower Level |
Family Room |
|
|
14'8 x 14'6 |
|
Lower Level |
Utility Room |
|
|
15'3 x 9'7 |
|
Lower Level |
Den |
|
|
14'0 x 13'3 |
|
Main Level |
Patio |
|
|
9'5 x 5'5 |
|
Main Level |
Balcony |
|
|
12'0 x 10'2 |
|
Main Level |
Ensuite |
|
|
4-Piece |
|
Main Level |
Primary Bedroom |
|
|
12'9 x 12'0 |
|
Main Level |
Living Room |
|
|
15'3 x 13'0 |
|
Main Level |
Dining Room |
|
|
8'10 x 5'8 |
|
Main Level |
Bathroom |
|
|
2-Piece |
|
Main Level |
Kitchen |
|
|
10'7 x 9'7 |
|
Main Level |
Bedroom |
|
|
10'9 x 8'4 |
|
Main Level |
Entrance |
|
|
6'4 x 4'3 |

























