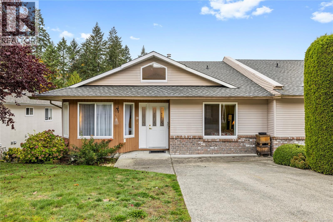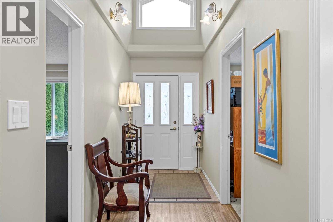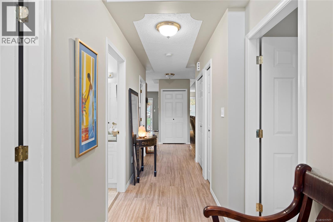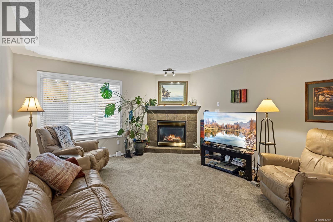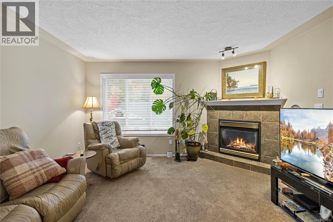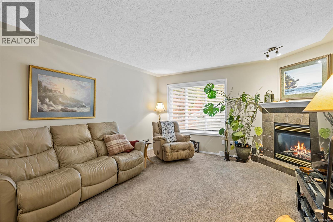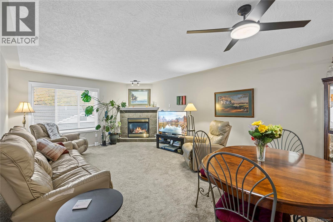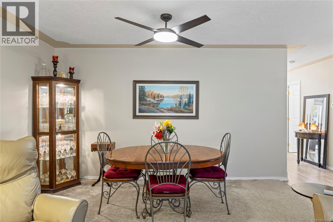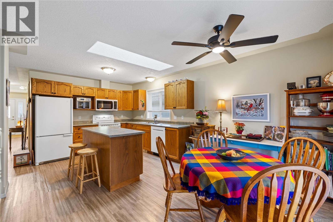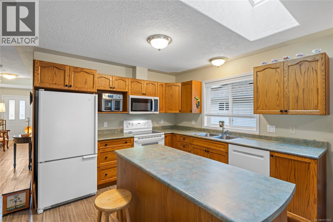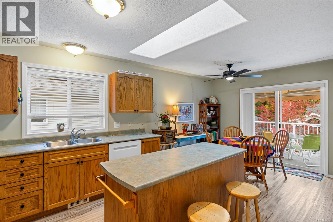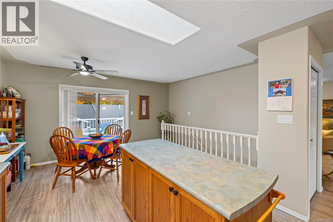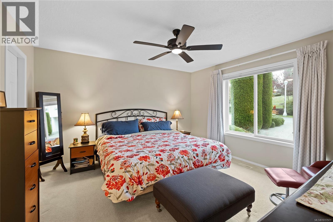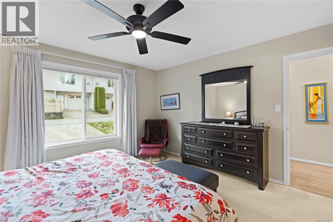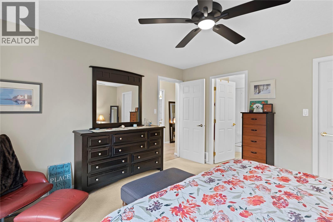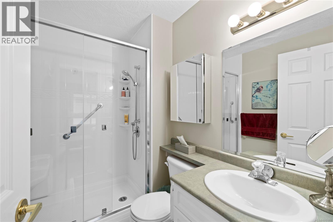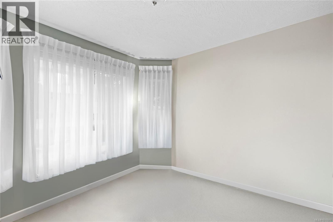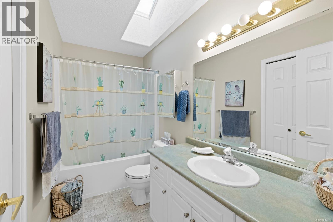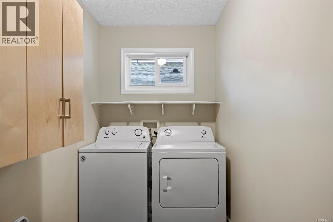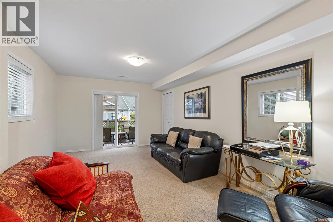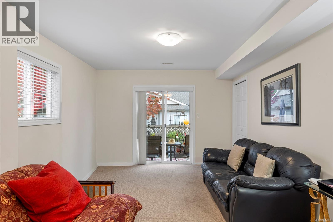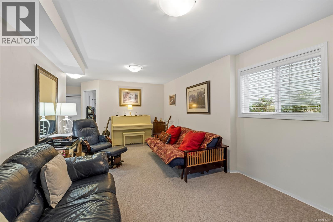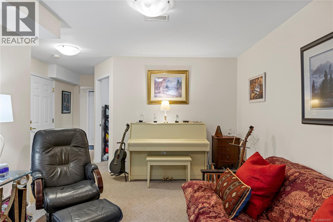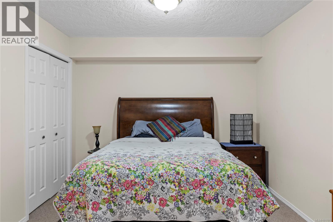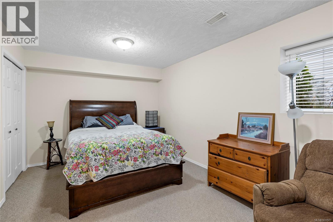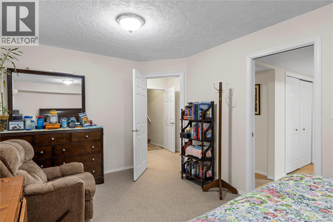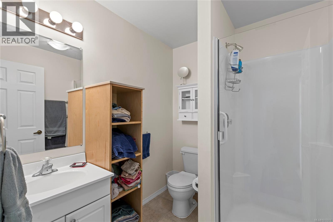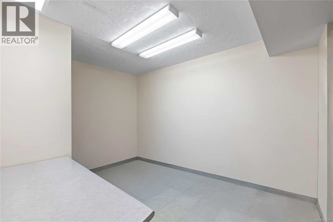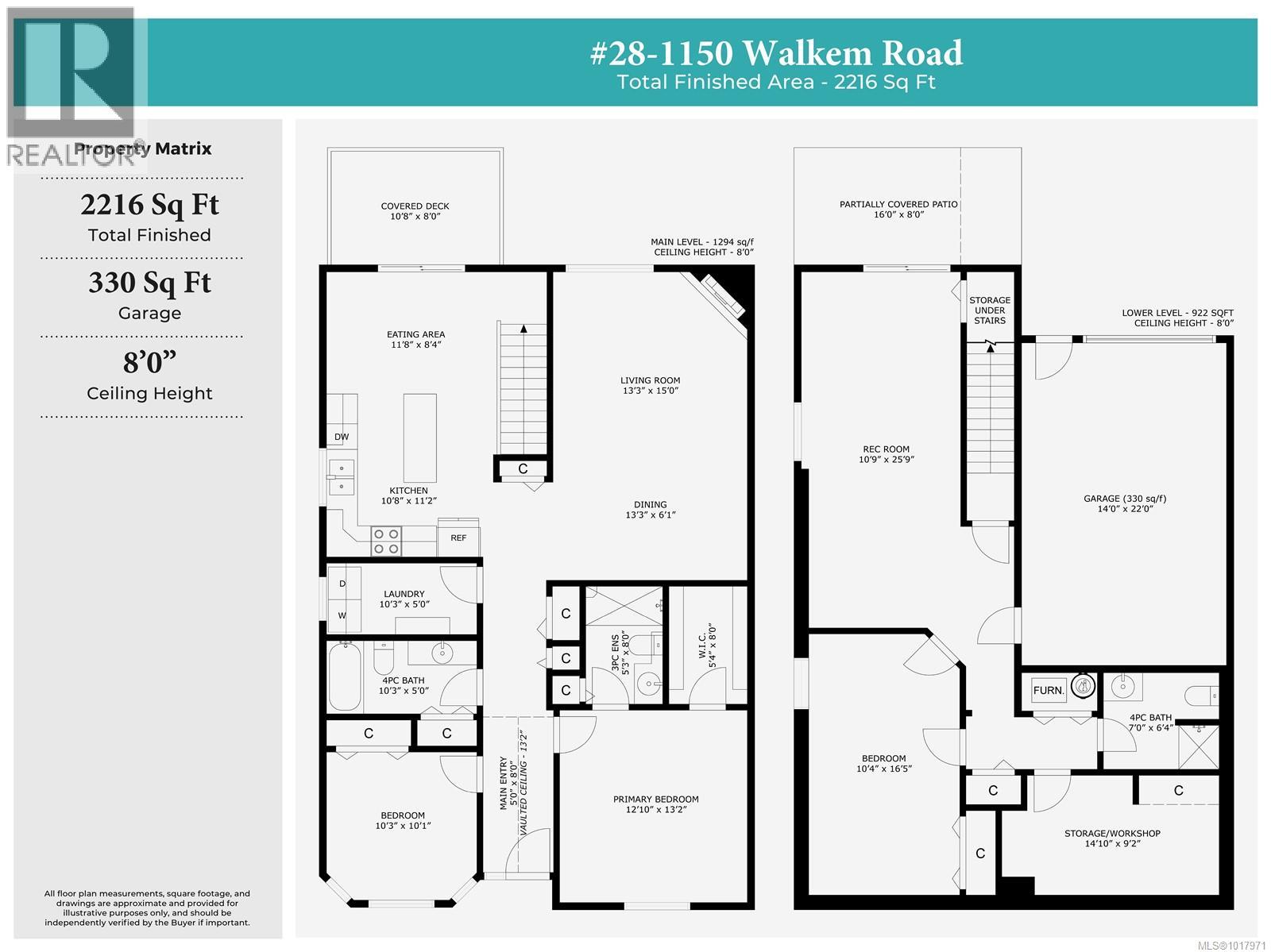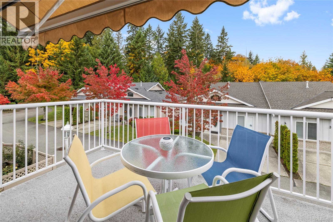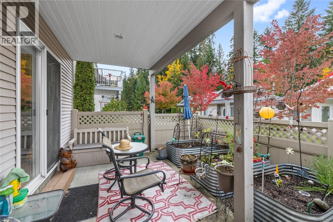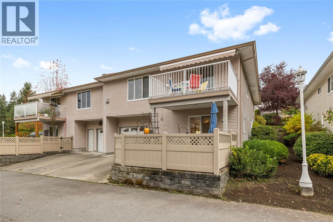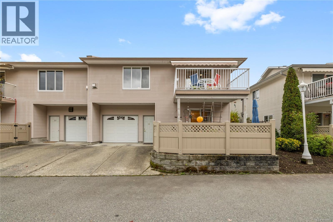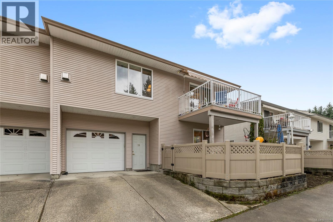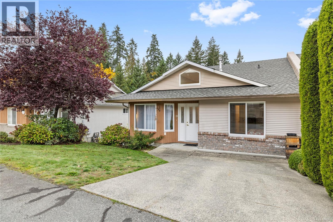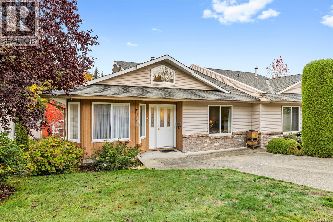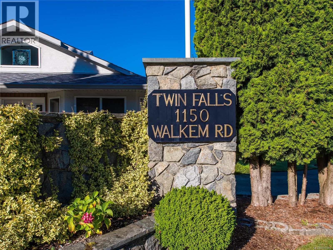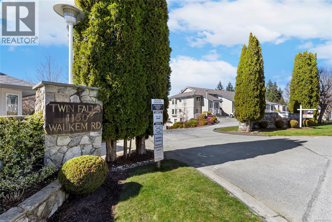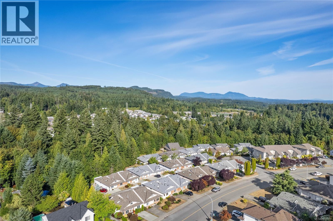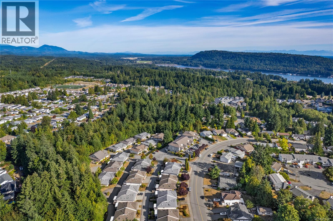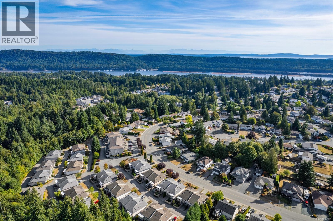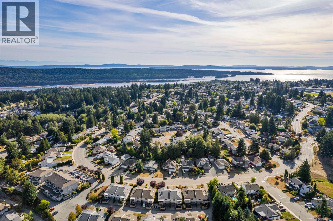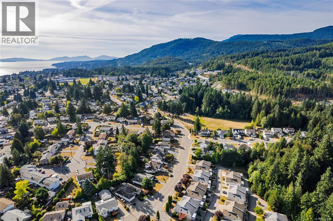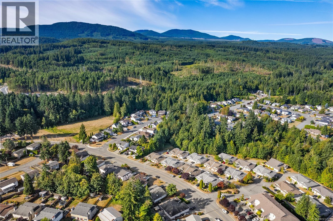3 Bedroom
3 Bathroom
2500 Sqft
Fireplace
Air Conditioned
Forced Air, Heat Pump
$599,000Maintenance,
$582 Monthly
Welcome to Twin Falls, a sought-after 55+ community where comfort and convenience meet. This inviting 3 bed, 3 bath duplex offers easy main-level living with room for family and hobbies below. The bright kitchen features an island, abundant cabinetry, eating area, and new built-in dishwasher and microwave, with sliding doors leading to a sunny deck, perfect for morning coffee. The open living and dining areas are warmed by a cozy gas fireplace, creating the ideal space for gatherings. The primary suite offers a 4-piece ensuite, plus there’s a second bedroom, full bath, and in-suite laundry on the main level. Downstairs, discover a spacious family room, guest bedroom, 3-piece bath, workshop, and walkout patio. Enjoy year-round comfort with a heat pump. Conveniently located near the airport, Holland Creek Trail, and Kinsmen Park, this home offers an easy-care lifestyle in a friendly community. (id:57571)
Property Details
|
MLS® Number
|
1017971 |
|
Property Type
|
Single Family |
|
Neigbourhood
|
Ladysmith |
|
Community Features
|
Pets Allowed With Restrictions, Age Restrictions |
|
Parking Space Total
|
5 |
|
Structure
|
Patio(s) |
Building
|
Bathroom Total
|
3 |
|
Bedrooms Total
|
3 |
|
Constructed Date
|
2002 |
|
Cooling Type
|
Air Conditioned |
|
Fireplace Present
|
Yes |
|
Fireplace Total
|
1 |
|
Heating Fuel
|
Natural Gas |
|
Heating Type
|
Forced Air, Heat Pump |
|
Size Interior
|
2500 Sqft |
|
Total Finished Area
|
2216 Sqft |
|
Type
|
Row / Townhouse |
Land
|
Acreage
|
No |
|
Zoning Description
|
R-3-a |
|
Zoning Type
|
Residential |
Rooms
| Level |
Type |
Length |
Width |
Dimensions |
|
Lower Level |
Patio |
|
|
16'0 x 8'0 |
|
Lower Level |
Bathroom |
|
|
7'0 x 6'4 |
|
Lower Level |
Workshop |
|
|
14'10 x 9'2 |
|
Lower Level |
Bedroom |
|
|
10'4 x 16'5 |
|
Lower Level |
Recreation Room |
|
|
10'9 x 25'9 |
|
Main Level |
Bedroom |
|
|
10'3 x 10'1 |
|
Main Level |
Bathroom |
|
|
10'3 x 5'0 |
|
Main Level |
Laundry Room |
|
|
10'3 x 5'0 |
|
Main Level |
Kitchen |
|
|
10'8 x 11'2 |
|
Main Level |
Eating Area |
|
|
11'8 x 8'4 |
|
Main Level |
Living Room |
|
|
13'3 x 15'0 |
|
Main Level |
Dining Room |
|
|
13'3 x 6'1 |
|
Main Level |
Ensuite |
|
|
5'3 x 8'0 |
|
Main Level |
Primary Bedroom |
|
|
12'10 x 13'2 |
|
Main Level |
Entrance |
|
|
5'0 x 8'0 |

