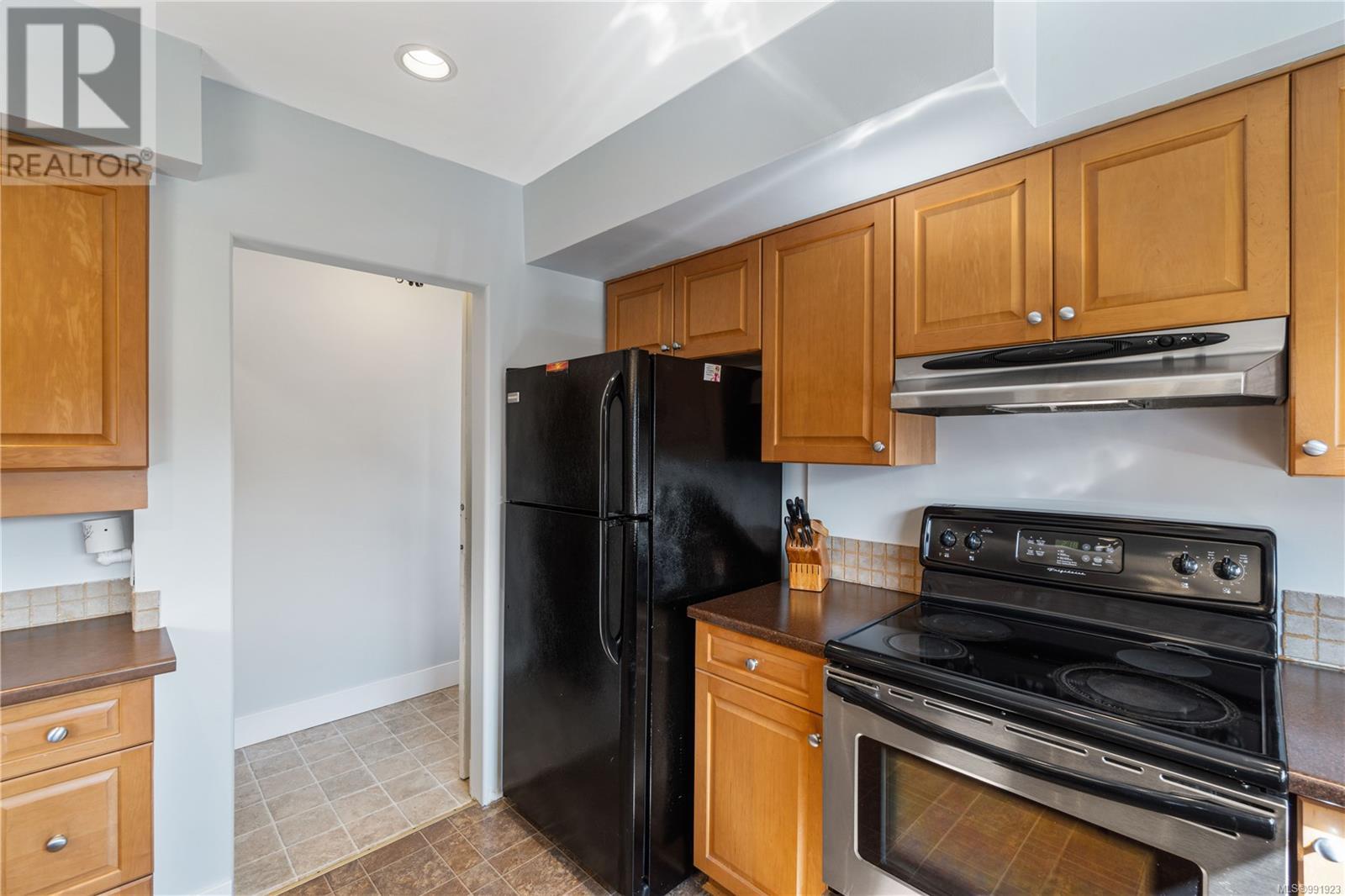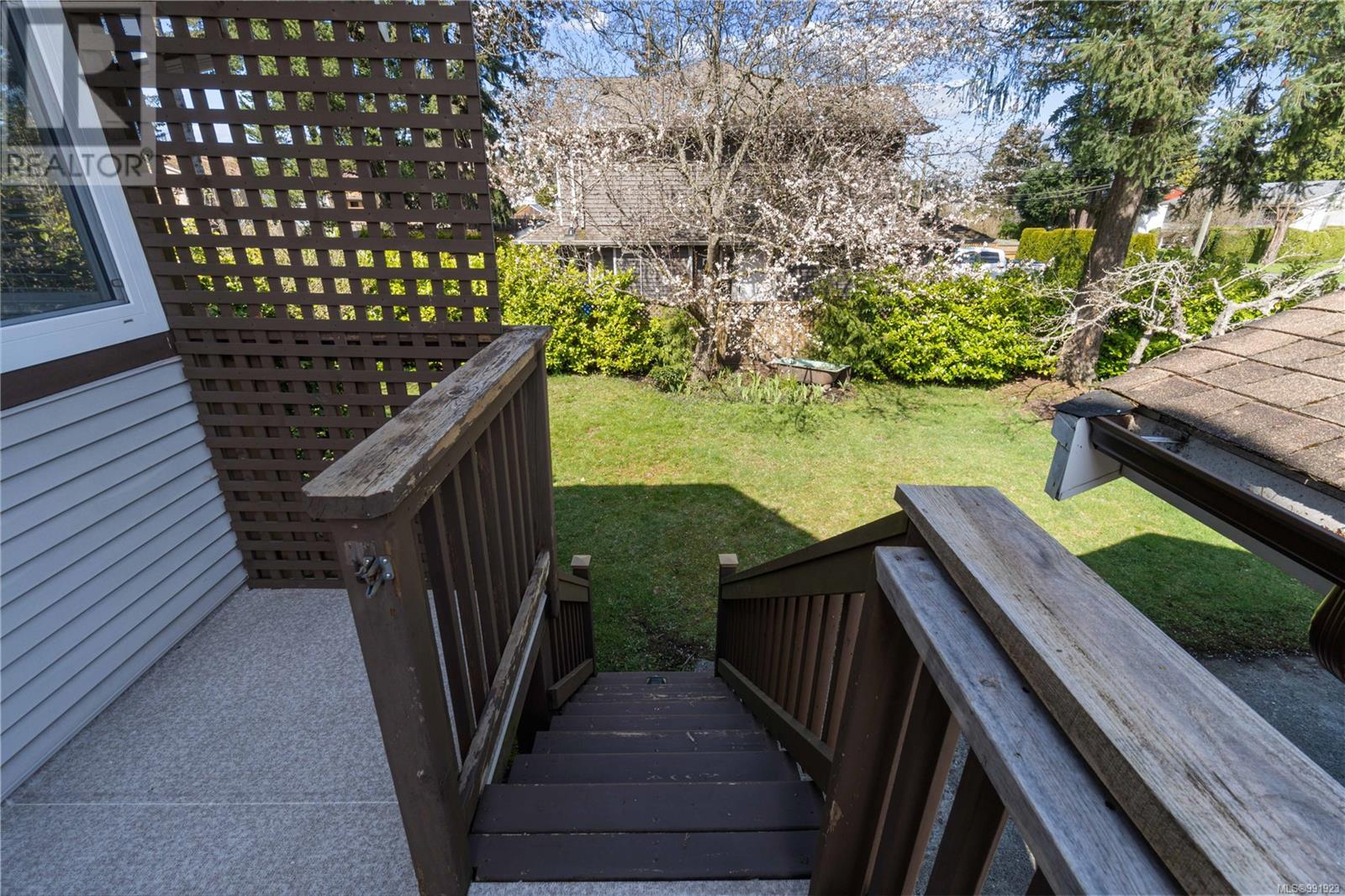4 Bedroom
2 Bathroom
2500 Sqft
Character
Fireplace
Air Conditioned
Forced Air
$819,500
What a delightful home! Situated on a roomy corner lot with excellent parking plus a 26ft detached shop with drive thru access on both sides, a great spot for the tradesman or car collector. Mid century home in great condition with lots of updates including newer kitchen with Built-in side board, under cabinet lighting & tons of cupboard & counter space, newer windows, new roof (2015), bathroom (updated with separate tub & shower), 200a electrical, vinyl siding, newer gas furnace & A/C, coved ceilings up plus electric Fireplace. Lower floor features a tidy unauthorized suite (vacant) with the 4th bdrm, large family room with bar plus a laundry & storage area that is 2nd to none. Relax & enjoy afternoon sun on the front deck. The location of this move in ready home would make a great spot for a home based business & is an easy walk to Country Club centre plus the corner lot lends itself quite well to carriage home possibilities (verify with City of Nanaimo). This home will check off a great number of boxes on your wants list. (id:57571)
Property Details
|
MLS® Number
|
991923 |
|
Property Type
|
Single Family |
|
Neigbourhood
|
Departure Bay |
|
Features
|
Central Location, Level Lot, Corner Site, Other |
|
Parking Space Total
|
6 |
|
Structure
|
Workshop |
|
View Type
|
Mountain View |
Building
|
Bathroom Total
|
2 |
|
Bedrooms Total
|
4 |
|
Appliances
|
Refrigerator, Stove, Washer, Dryer |
|
Architectural Style
|
Character |
|
Constructed Date
|
1956 |
|
Cooling Type
|
Air Conditioned |
|
Fireplace Present
|
Yes |
|
Fireplace Total
|
1 |
|
Heating Fuel
|
Electric |
|
Heating Type
|
Forced Air |
|
Size Interior
|
2500 Sqft |
|
Total Finished Area
|
1981 Sqft |
|
Type
|
House |
Land
|
Access Type
|
Road Access |
|
Acreage
|
No |
|
Size Irregular
|
11728 |
|
Size Total
|
11728 Sqft |
|
Size Total Text
|
11728 Sqft |
|
Zoning Description
|
R5 |
|
Zoning Type
|
Residential |
Rooms
| Level |
Type |
Length |
Width |
Dimensions |
|
Lower Level |
Bathroom |
|
|
3-Piece |
|
Lower Level |
Storage |
|
|
19'7 x 8'6 |
|
Lower Level |
Primary Bedroom |
|
|
12'8 x 11'11 |
|
Lower Level |
Living Room |
|
|
20'10 x 11'5 |
|
Lower Level |
Laundry Room |
|
|
18'10 x 13'1 |
|
Lower Level |
Kitchen |
|
|
14'8 x 6'7 |
|
Main Level |
Kitchen |
|
|
10'8 x 10'1 |
|
Main Level |
Living Room |
|
|
20'1 x 15'0 |
|
Main Level |
Dining Room |
|
|
10'8 x 9'0 |
|
Main Level |
Primary Bedroom |
|
|
12'8 x 11'9 |
|
Main Level |
Bedroom |
|
|
9'11 x 8'4 |
|
Main Level |
Bedroom |
|
|
11'9 x 10'10 |
|
Main Level |
Bathroom |
|
|
4-Piece |









































































