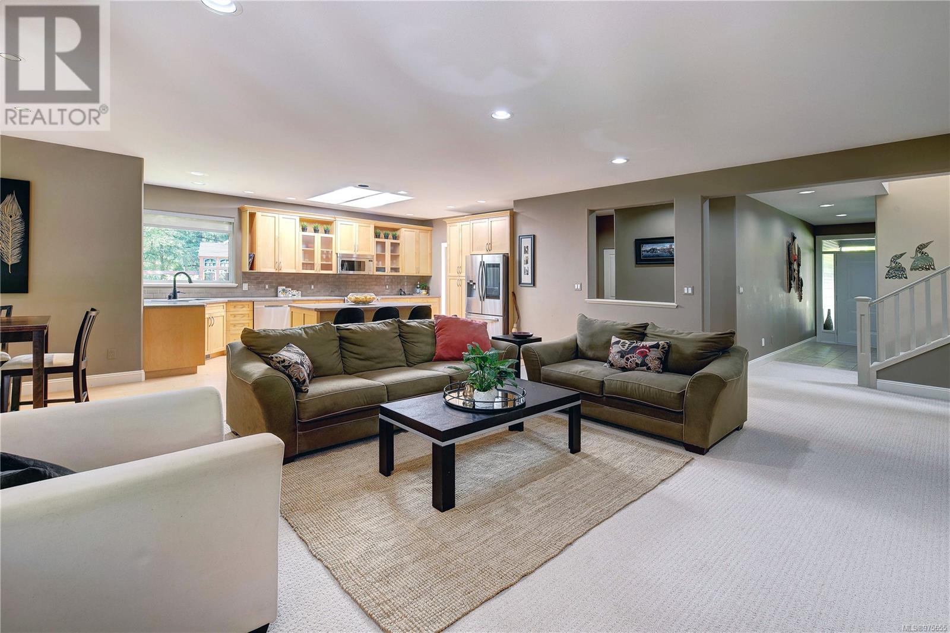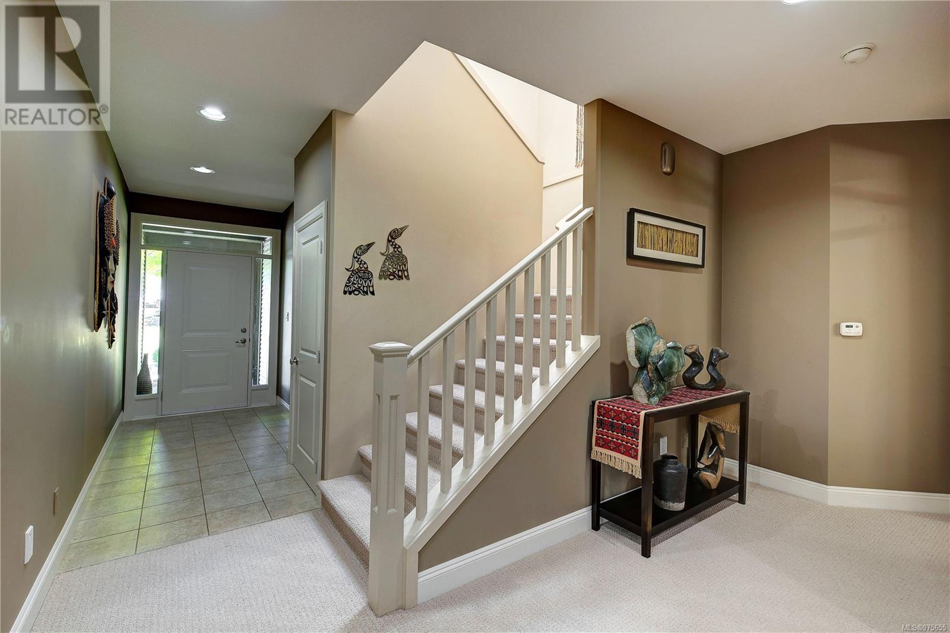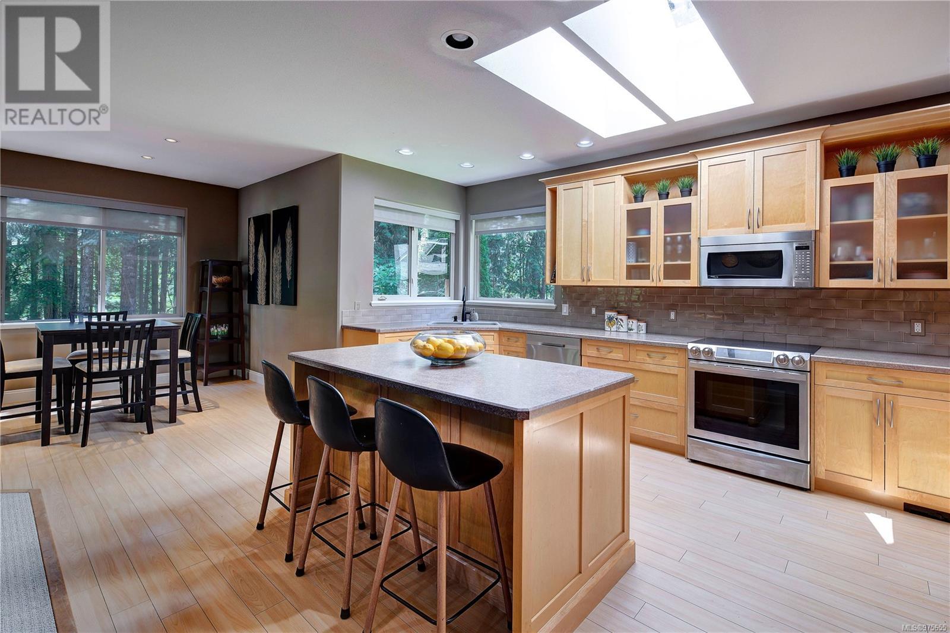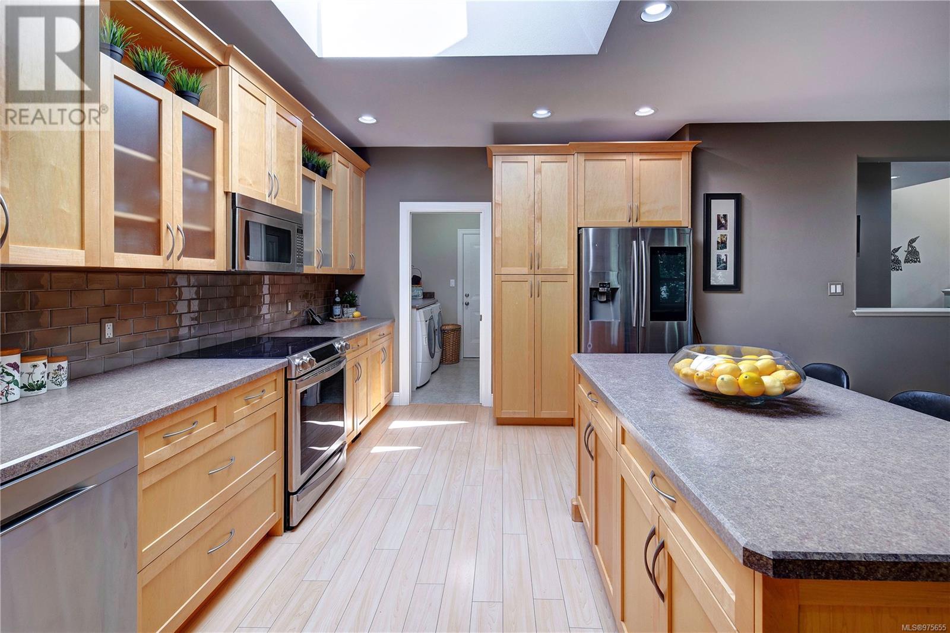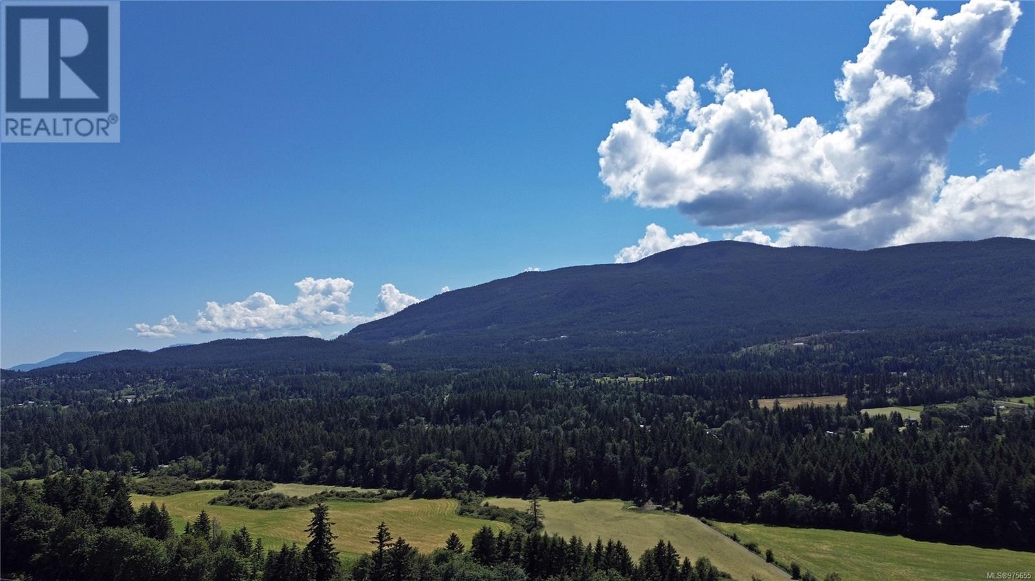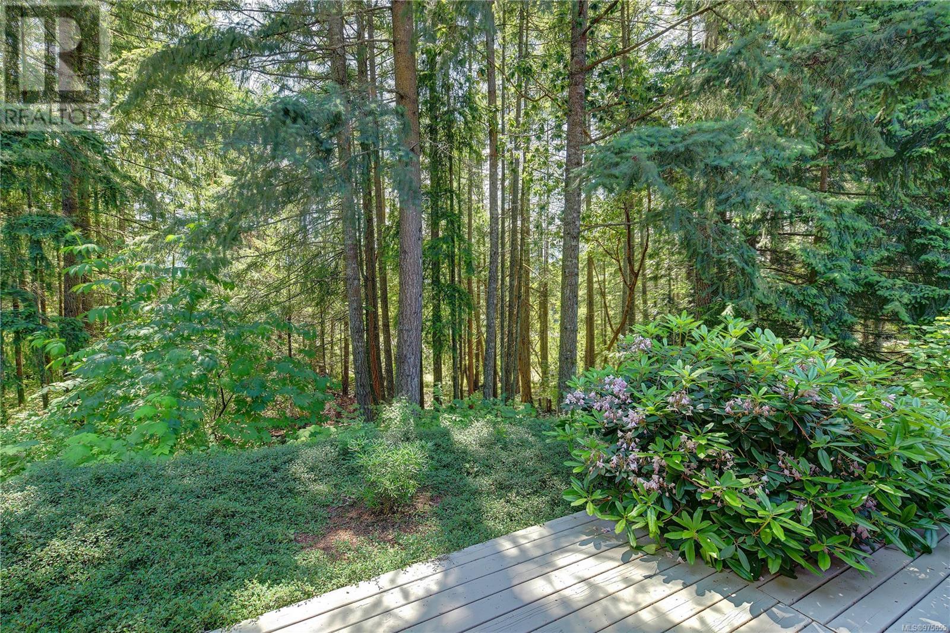2773 Tamara Dr Nanaimo, British Columbia V9T 6S5
$999,000
Experience an exceptional property boasting one of the area's largest and most sought-after lots. This rare gem features a spacious layout with 3 large bedrooms, 3 bathrooms and a generous den. The main floor primary bedroom adds remarkable value, it offers a large walk-in closet and an ensuite with a separate shower and bathtub. The living space has an open-concept layout that is ideal for entertaining, with a cozy gas fireplace. The kitchen area has ample countertops for meal prep. The upstairs two bedrooms are accompanied by another bathroom. The property also offers an oversized double-car garage with vast storage space. Outside, the front yard includes rock walls, gardening areas, and a detached workshop, providing an ideal setting for family gatherings and a partially fenced side yard. Moreover, private access to the Nanaimo Parkway trail through an enchanting forested area creates a serene oasis for exploration and appreciation. (id:57571)
Property Details
| MLS® Number | 975655 |
| Property Type | Single Family |
| Neigbourhood | Diver Lake |
| Features | Other |
| Parking Space Total | 2 |
| Plan | Vip80216 |
| Structure | Workshop, Patio(s) |
Building
| Bathroom Total | 3 |
| Bedrooms Total | 3 |
| Constructed Date | 2006 |
| Cooling Type | None |
| Fireplace Present | Yes |
| Fireplace Total | 1 |
| Heating Fuel | Electric, Natural Gas |
| Size Interior | 3064.67 Sqft |
| Total Finished Area | 2597.41 Sqft |
| Type | House |
Land
| Access Type | Road Access |
| Acreage | No |
| Size Irregular | 0.64 |
| Size Total | 0.64 Ac |
| Size Total Text | 0.64 Ac |
| Zoning Description | R1 |
| Zoning Type | Residential |
Rooms
| Level | Type | Length | Width | Dimensions |
|---|---|---|---|---|
| Second Level | Bedroom | 13'11 x 12'1 | ||
| Second Level | Bedroom | 14'2 x 13'7 | ||
| Second Level | Bathroom | 4-Piece | ||
| Main Level | Storage | 9'3 x 7'4 | ||
| Main Level | Primary Bedroom | 15'1 x 21'2 | ||
| Main Level | Porch | 27'0 x 6'4 | ||
| Main Level | Patio | 28'7 x 13'2 | ||
| Main Level | Living Room | 20'6 x 12'1 | ||
| Main Level | Laundry Room | 11'0 x 8'1 | ||
| Main Level | Kitchen | 12'11 x 17'5 | ||
| Main Level | Entrance | 5'5 x 11'11 | ||
| Main Level | Family Room | 18'7 x 19'6 | ||
| Main Level | Dining Room | 12'0 x 9'11 | ||
| Main Level | Ensuite | 4-Piece | ||
| Main Level | Bathroom | 2-Piece |






