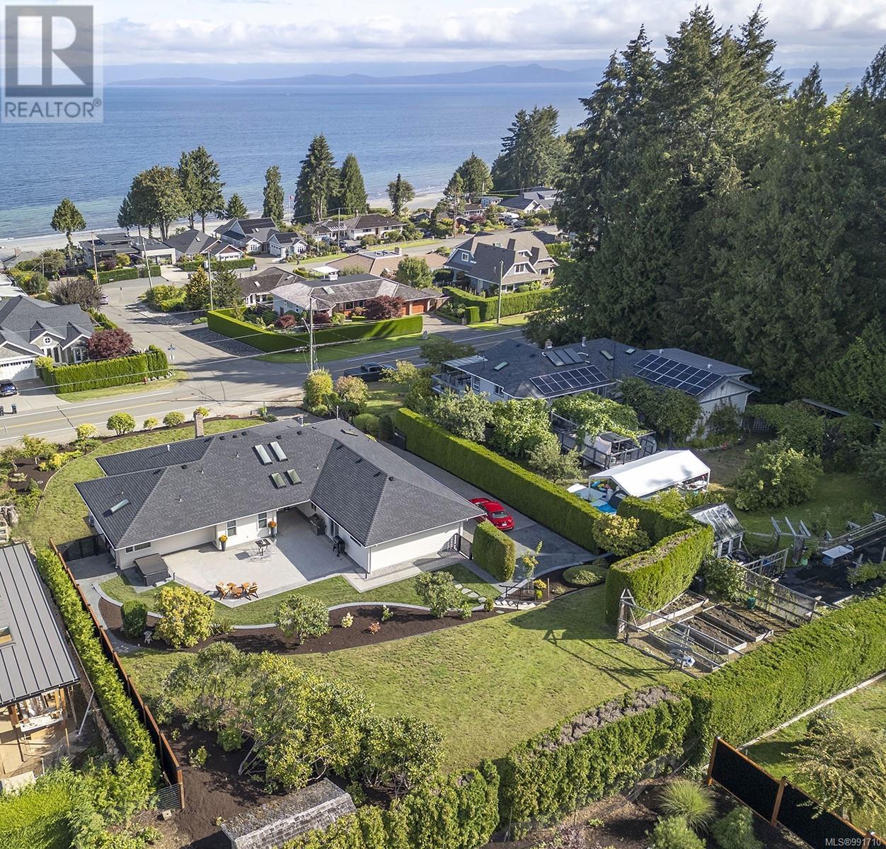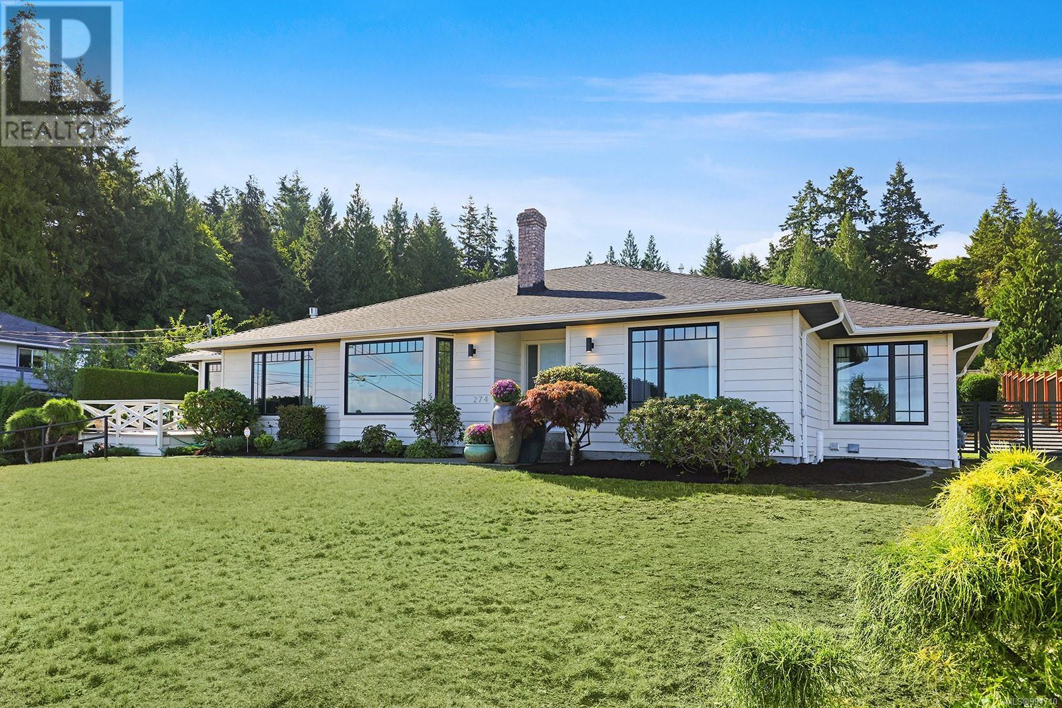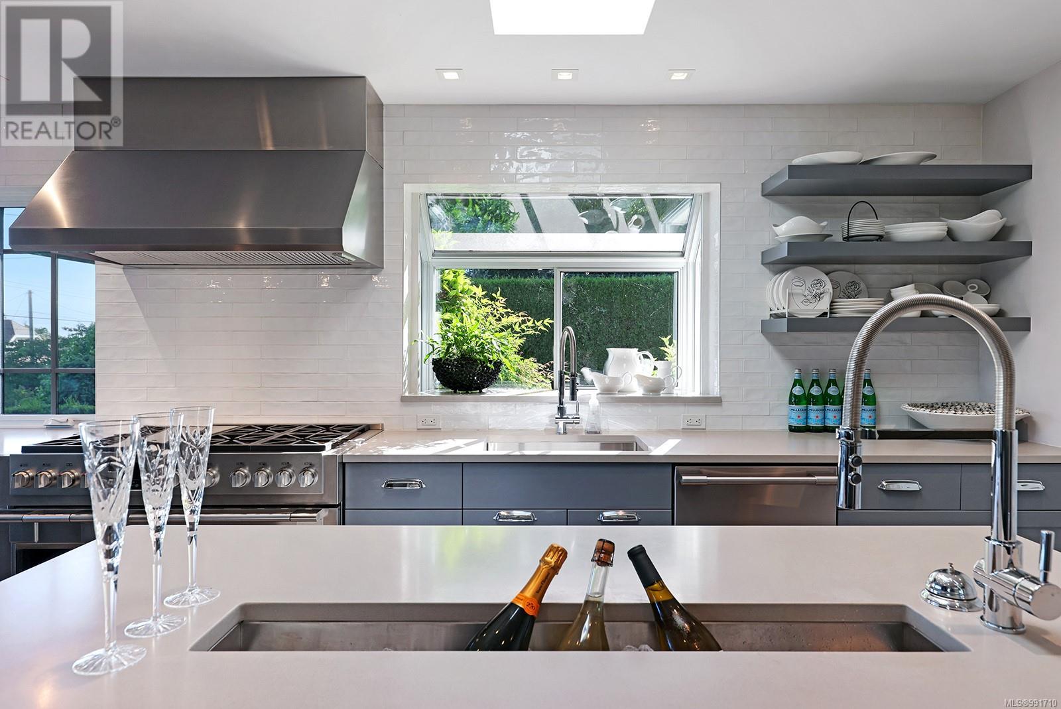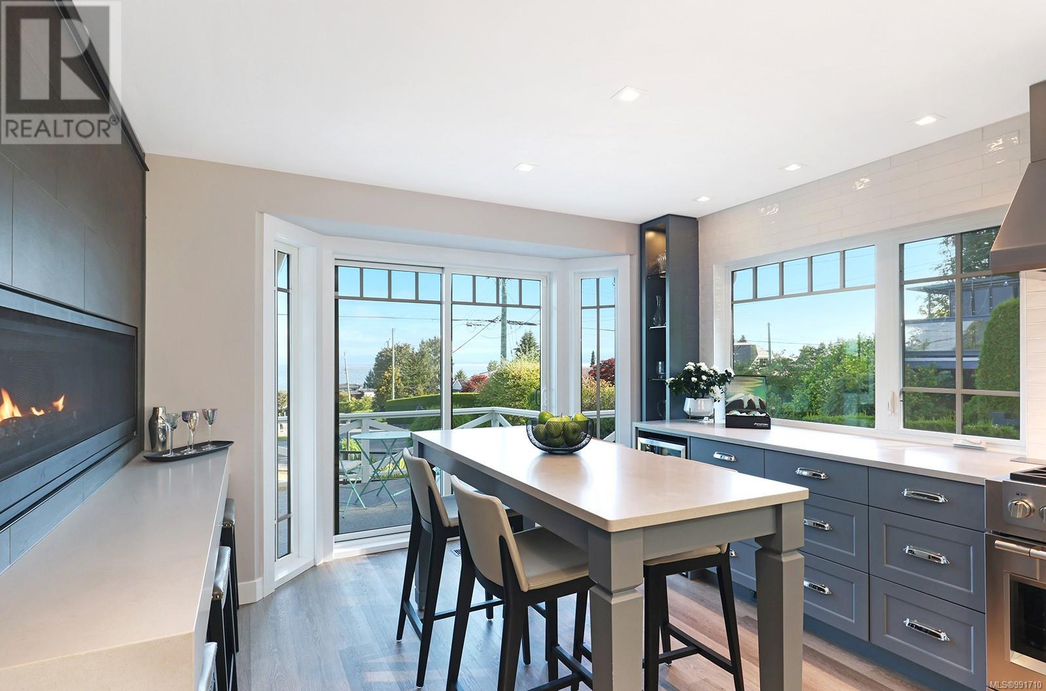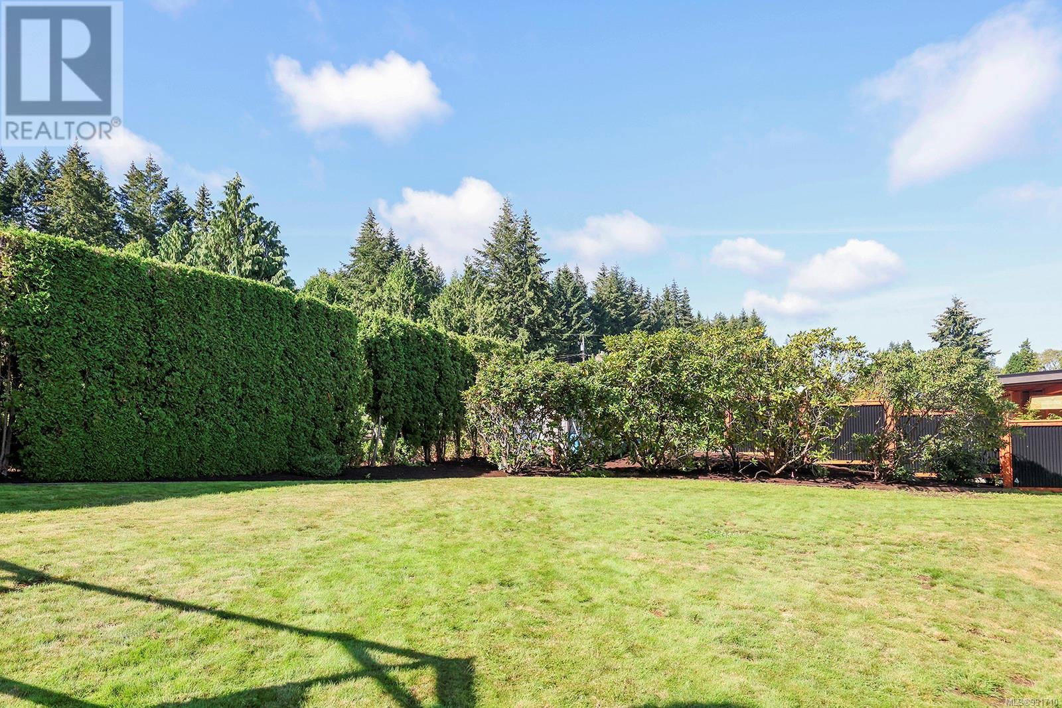3 Bedroom
3 Bathroom
2600 Sqft
Fireplace
None
Forced Air
$2,089,000
Your private, elegant residence awaits you. Take in the spectacular ocean views looking towards coastal mountains, brilliantly framed by expansive windows throughout the living, dining and kitchen areas. Relax in the quiet enjoyment of your 1000 plus square foot southern exposed patio. Soak away the day in your hot tub while overlooking your mature landscaping, feature walls and hidden garden. Evenings bring out decorative lighting that adds to the ambiance. Your 2574 square foot home has been extensively renovated to maximize views, art space and quality of living. The gourmet kitchen awaits your special touch. Entertain away. The primary suite features a spa size ensuite plus hot tub access. Two guest bedrooms offer flexibility. Note extras such as the louvered solid wood doors, easy care flooring, two fireplaces, and temperature controlled wine cellar. Power gates and total remote connectivity adds to the convenience. Walking distance to trails, village centre, golf and beaches. (id:57571)
Property Details
|
MLS® Number
|
991710 |
|
Property Type
|
Single Family |
|
Neigbourhood
|
Qualicum Beach |
|
Features
|
Private Setting, Other |
|
Parking Space Total
|
4 |
|
View Type
|
Mountain View, Ocean View |
Building
|
Bathroom Total
|
3 |
|
Bedrooms Total
|
3 |
|
Constructed Date
|
1989 |
|
Cooling Type
|
None |
|
Fireplace Present
|
Yes |
|
Fireplace Total
|
2 |
|
Heating Fuel
|
Electric, Natural Gas |
|
Heating Type
|
Forced Air |
|
Size Interior
|
2600 Sqft |
|
Total Finished Area
|
2574 Sqft |
|
Type
|
House |
Land
|
Access Type
|
Road Access |
|
Acreage
|
No |
|
Size Irregular
|
20096 |
|
Size Total
|
20096 Sqft |
|
Size Total Text
|
20096 Sqft |
|
Zoning Type
|
Residential |
Rooms
| Level |
Type |
Length |
Width |
Dimensions |
|
Main Level |
Den |
|
|
6'11 x 6'9 |
|
Main Level |
Laundry Room |
|
|
9'0 x 7'6 |
|
Main Level |
Ensuite |
|
|
5-Piece |
|
Main Level |
Bedroom |
|
|
11'8 x 11'0 |
|
Main Level |
Kitchen |
|
|
13'5 x 13'3 |
|
Main Level |
Dining Nook |
|
|
11'7 x 8'11 |
|
Main Level |
Bathroom |
|
|
4-Piece |
|
Main Level |
Wine Cellar |
|
|
7'3 x 4'9 |
|
Main Level |
Bedroom |
|
|
13'8 x 13'3 |
|
Main Level |
Dining Room |
|
|
16'5 x 11'11 |
|
Main Level |
Living Room |
|
|
28'11 x 19'0 |
|
Main Level |
Entrance |
|
|
8'0 x 6'1 |
|
Main Level |
Primary Bedroom |
|
|
13'3 x 12'11 |
|
Main Level |
Bathroom |
|
|
2-Piece |

