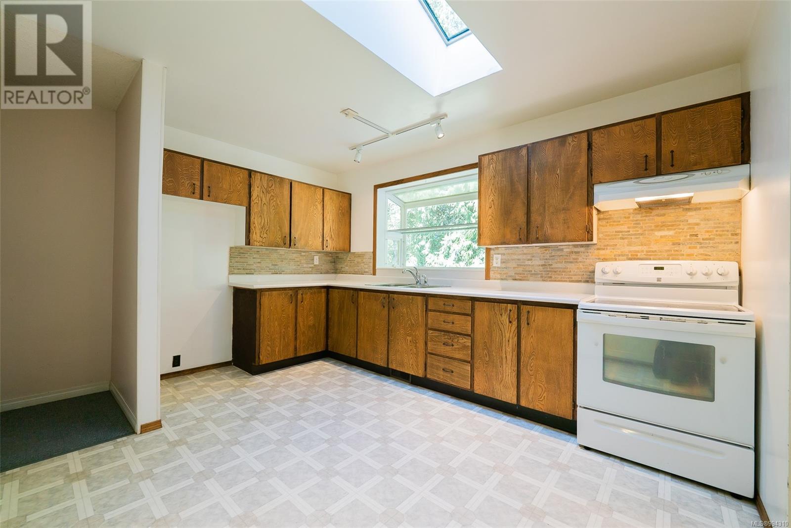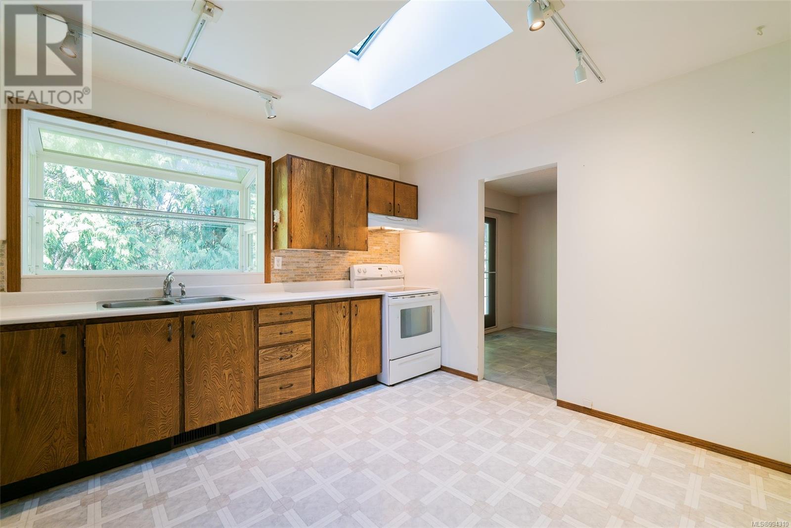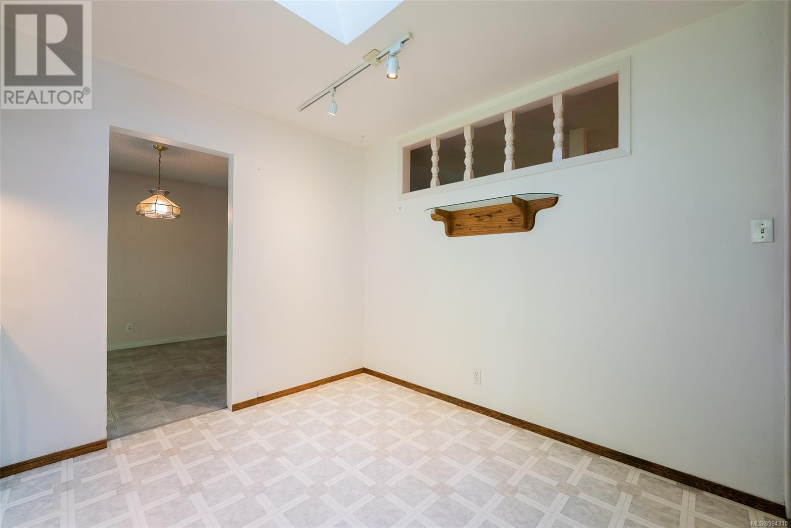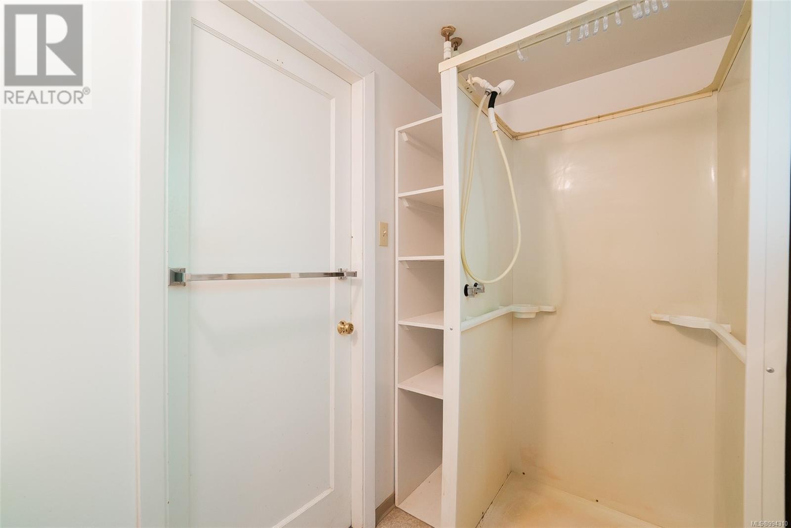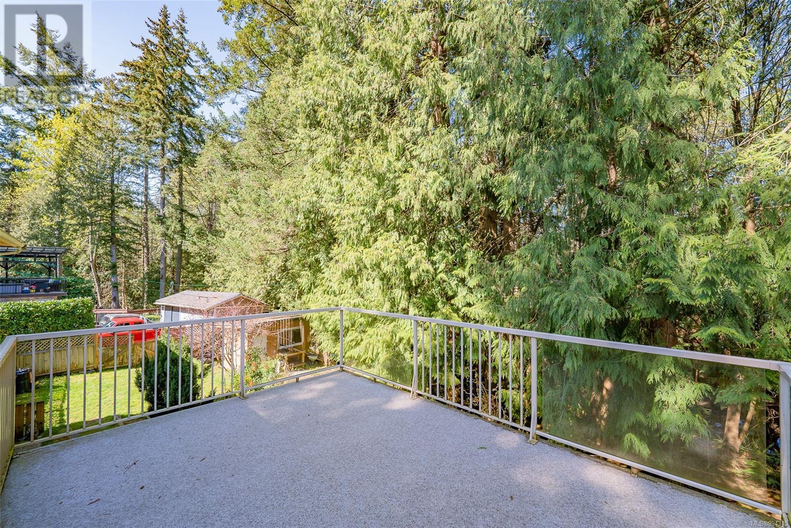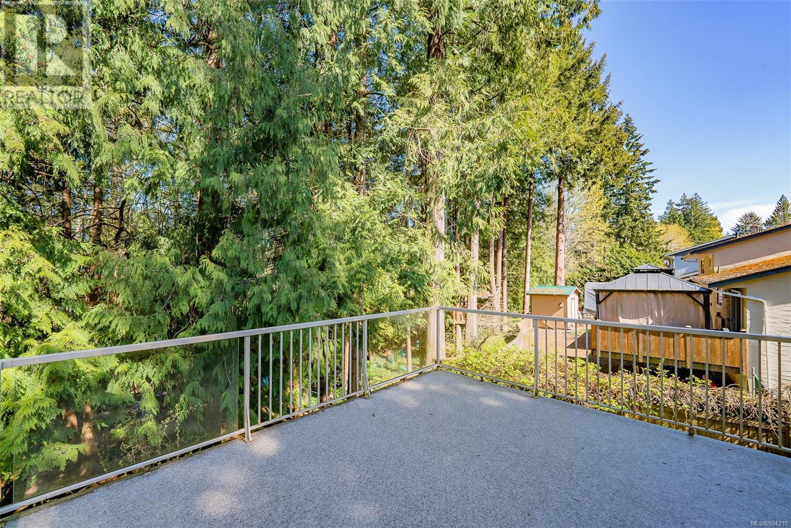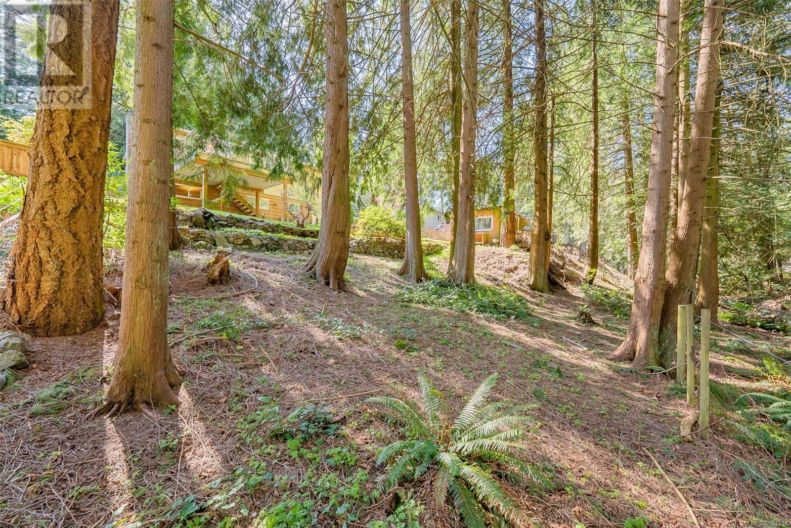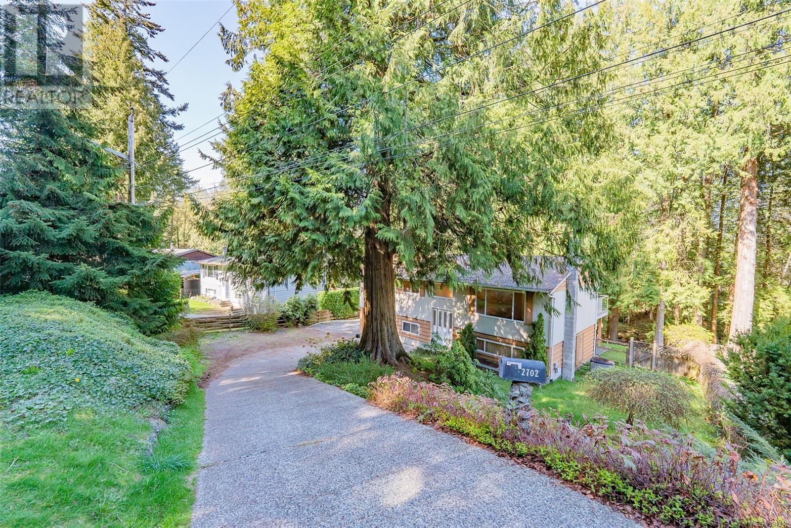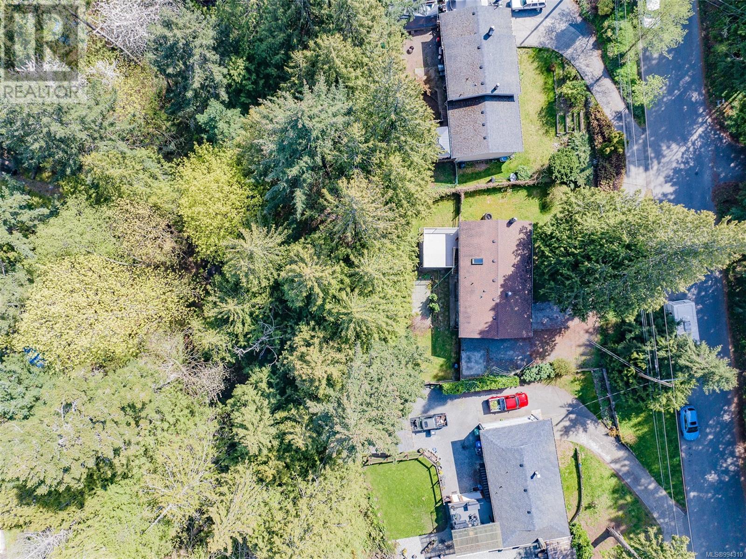4 Bedroom
2 Bathroom
1900 Sqft
Fireplace
Air Conditioned
Forced Air
$679,900
Value-packed and centrally located, this well-maintained home in the desirable Diver Lake area of Nanaimo is a must-see! Nestled on a nearly 12,000 sqft lot, this property backs onto trees for privacy and creek, providing a peaceful oasis right in your backyard. Key features of the home include 4 beds, 2 baths, 1856 finished sqft, deck, patio and forced air gas furnace with a heat pump! This lovely home offers easy access to all levels of schools, parks, shopping, hospitals, ferries, lakes and beaches, with quick highway access—yet without the noise! The expansive property provides ample parking for a trailer and the potential to build another home, create a suite, or add your personal touch with a bit of TLC to make it truly shine. This is an ideal opportunity for investors or a growing family. Don’t miss your chance to own a home with solid bones in this incredible location. Book your private viewing today! All measurements are approximate and should be verified if important.All measurements are approximate and should be verified if important. (id:57571)
Open House
This property has open houses!
Starts at:
2:00 pm
Ends at:
4:00 pm
Property Details
|
MLS® Number
|
994310 |
|
Property Type
|
Single Family |
|
Neigbourhood
|
Diver Lake |
|
Features
|
Central Location, Park Setting, Private Setting, Southern Exposure, Wooded Area, Other, Marine Oriented |
|
Parking Space Total
|
4 |
|
Plan
|
Vip24320 |
|
Structure
|
Shed, Workshop, Patio(s) |
Building
|
Bathroom Total
|
2 |
|
Bedrooms Total
|
4 |
|
Constructed Date
|
1973 |
|
Cooling Type
|
Air Conditioned |
|
Fireplace Present
|
Yes |
|
Fireplace Total
|
1 |
|
Heating Fuel
|
Natural Gas |
|
Heating Type
|
Forced Air |
|
Size Interior
|
1900 Sqft |
|
Total Finished Area
|
1856 Sqft |
|
Type
|
House |
Land
|
Access Type
|
Road Access |
|
Acreage
|
No |
|
Size Irregular
|
11600 |
|
Size Total
|
11600 Sqft |
|
Size Total Text
|
11600 Sqft |
|
Zoning Description
|
R5 |
|
Zoning Type
|
Residential |
Rooms
| Level |
Type |
Length |
Width |
Dimensions |
|
Lower Level |
Patio |
|
|
18'9 x 8'1 |
|
Lower Level |
Workshop |
|
|
11'6 x 8'10 |
|
Lower Level |
Bathroom |
|
|
3-Piece |
|
Lower Level |
Mud Room |
|
|
8'0 x 6'7 |
|
Lower Level |
Laundry Room |
|
|
8'7 x 6'2 |
|
Lower Level |
Bedroom |
|
|
11'3 x 9'9 |
|
Lower Level |
Entrance |
|
|
6'1 x 3'3 |
|
Lower Level |
Recreation Room |
|
|
14'10 x 11'5 |
|
Main Level |
Bedroom |
|
|
10'7 x 8'11 |
|
Main Level |
Bedroom |
|
|
10'0 x 8'11 |
|
Main Level |
Primary Bedroom |
|
|
12'0 x 10'8 |
|
Main Level |
Bathroom |
|
|
4-Piece |
|
Main Level |
Kitchen |
|
|
13'1 x 10'9 |
|
Main Level |
Dining Room |
|
|
11'1 x 9'6 |
|
Main Level |
Living Room |
|
|
15'7 x 12'3 |
|
Other |
Other |
|
|
11'2 x 7'1 |



