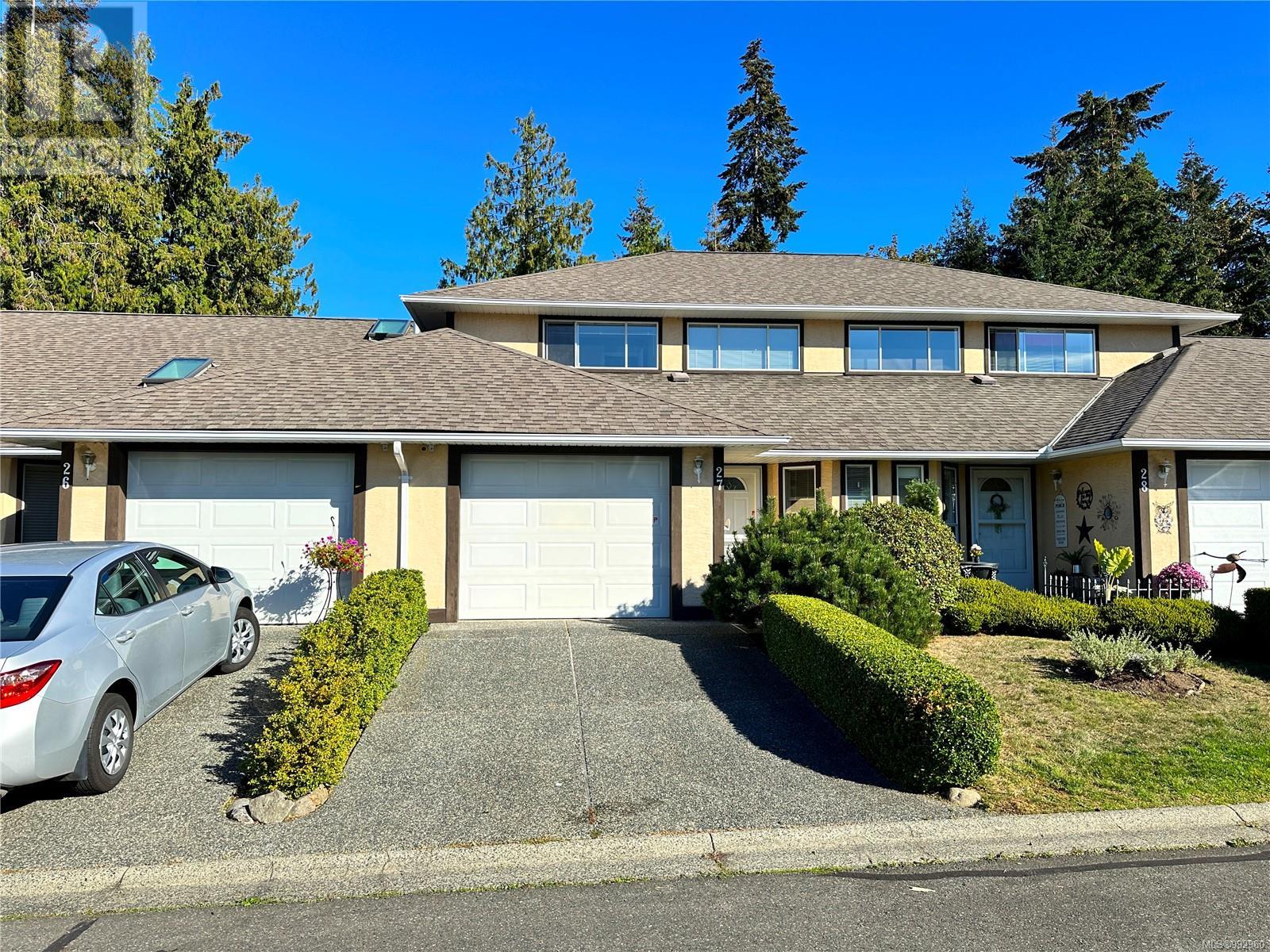2 Bedroom
2 Bathroom
1600 Sqft
Fireplace
None
Baseboard Heaters
$599,900Maintenance,
$444.95 Monthly
Your Ideal 55+ Lifestyle Awaits in Parksville! **Reduced by $36k**. Discover this spacious, quiet, fully renovated 2-bdrm townhome perfect for active adults.The bright main floor features an open kitchen/living/dining area with new appliances, quartz countertops, and two pantries, overlooking a private patio. Enjoy a large laundry room, convenient bathroom, and ample garage storage.Upstairs, find a massive master bedroom, generous second bedroom, and a large cheater ensuite with a jetted tub and separate shower. An open mezzanine offers ideal space for a home office or reading nook. Updates include new kitchen appliances, fixtures, flooring, cabinets,paint, and plumbing. Windsor Court is a beautifully maintained 55+ pet-friendly strata with abundant guest parking. Walk to downtown, beaches, and restaurants, or enjoy a short drive to golf, marinas, and shops. **Quick possession possible!** Don't miss this opportunity for an active, convenient lifestyle. Schedule your viewing today! (id:57571)
Property Details
|
MLS® Number
|
992960 |
|
Property Type
|
Single Family |
|
Neigbourhood
|
Parksville |
|
Community Features
|
Pets Allowed With Restrictions, Age Restrictions |
|
Parking Space Total
|
2 |
|
Structure
|
Patio(s) |
Building
|
Bathroom Total
|
2 |
|
Bedrooms Total
|
2 |
|
Constructed Date
|
1994 |
|
Cooling Type
|
None |
|
Fireplace Present
|
Yes |
|
Fireplace Total
|
1 |
|
Heating Type
|
Baseboard Heaters |
|
Size Interior
|
1600 Sqft |
|
Total Finished Area
|
1364 Sqft |
|
Type
|
Row / Townhouse |
Land
|
Acreage
|
No |
|
Zoning Type
|
Multi-family |
Rooms
| Level |
Type |
Length |
Width |
Dimensions |
|
Second Level |
Other |
5 ft |
5 ft |
5 ft x 5 ft |
|
Second Level |
Bedroom |
12 ft |
9 ft |
12 ft x 9 ft |
|
Second Level |
Ensuite |
|
|
5-Piece |
|
Second Level |
Primary Bedroom |
14 ft |
13 ft |
14 ft x 13 ft |
|
Main Level |
Patio |
15 ft |
8 ft |
15 ft x 8 ft |
|
Main Level |
Patio |
15 ft |
6 ft |
15 ft x 6 ft |
|
Main Level |
Bathroom |
|
|
2-Piece |
|
Main Level |
Storage |
8 ft |
4 ft |
8 ft x 4 ft |
|
Main Level |
Laundry Room |
10 ft |
7 ft |
10 ft x 7 ft |
|
Main Level |
Kitchen |
9 ft |
8 ft |
9 ft x 8 ft |
|
Main Level |
Dining Room |
14 ft |
9 ft |
14 ft x 9 ft |
|
Main Level |
Living Room |
20 ft |
14 ft |
20 ft x 14 ft |
|
Main Level |
Entrance |
9 ft |
6 ft |
9 ft x 6 ft |



























