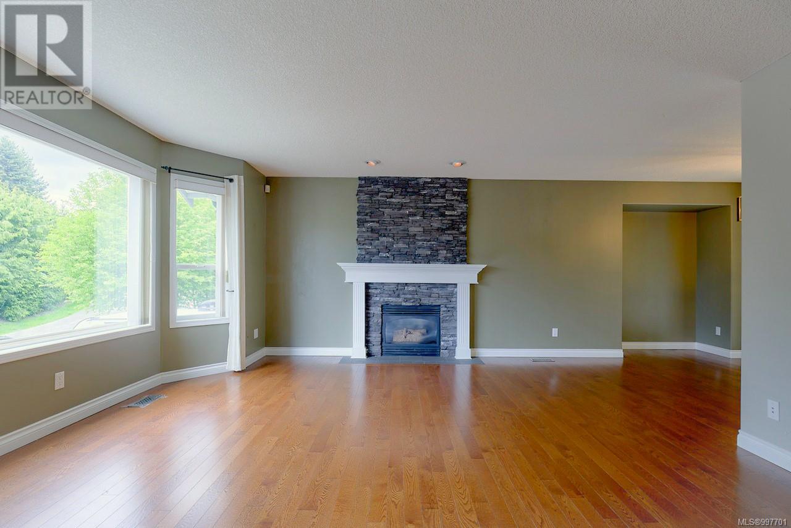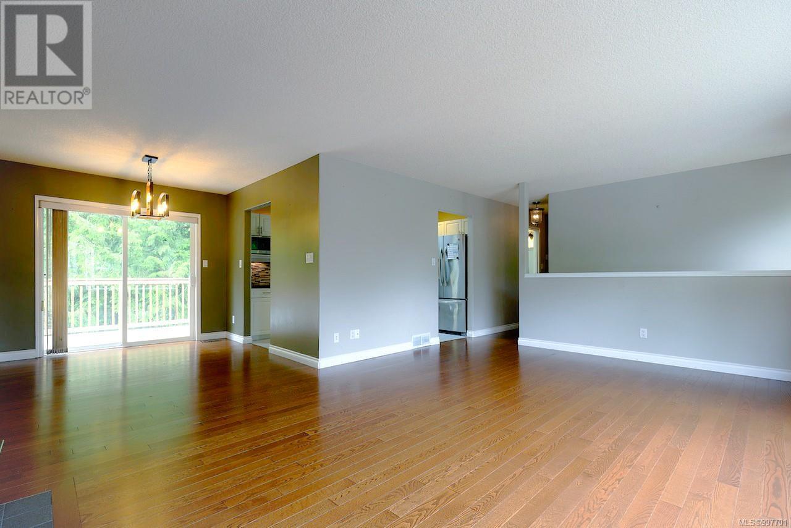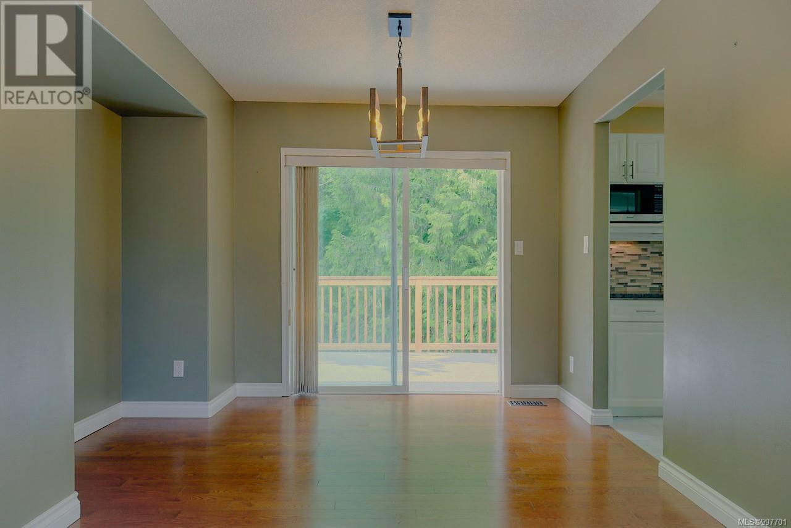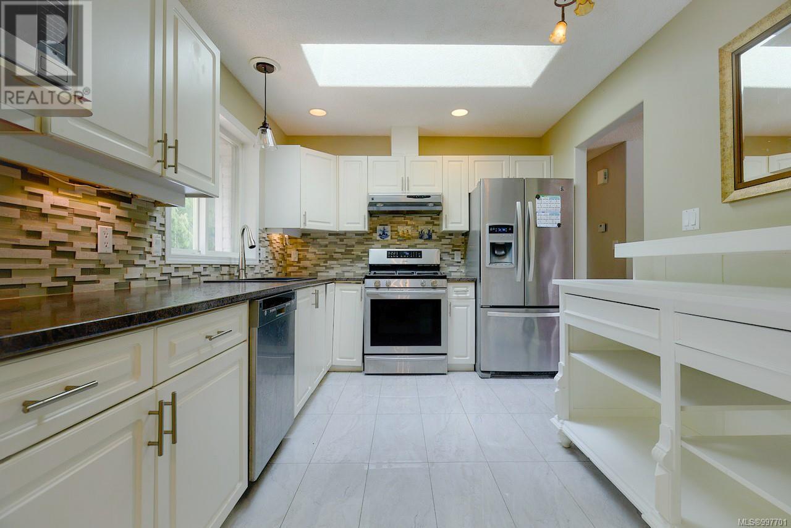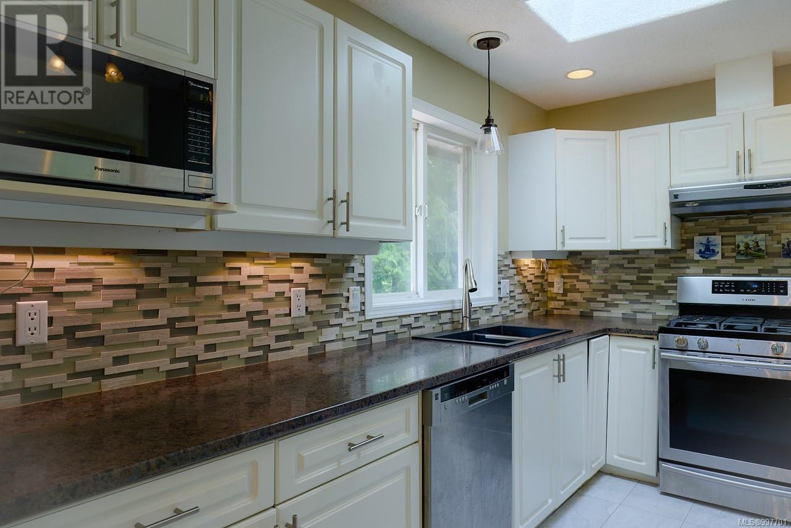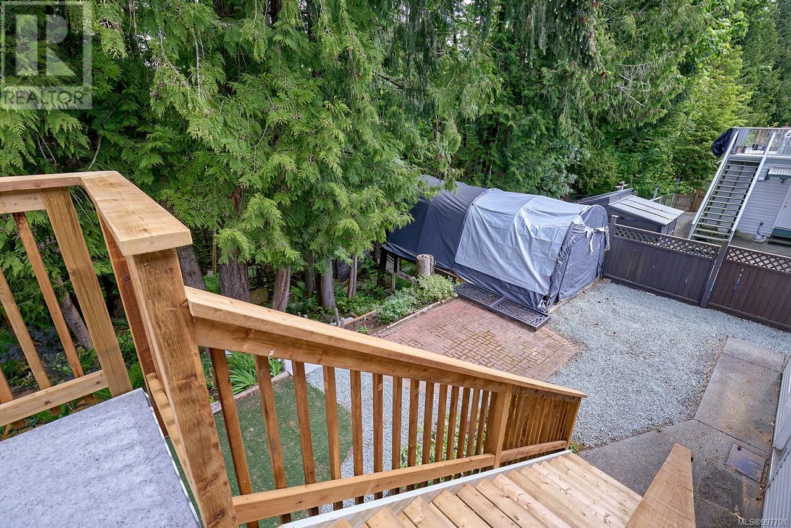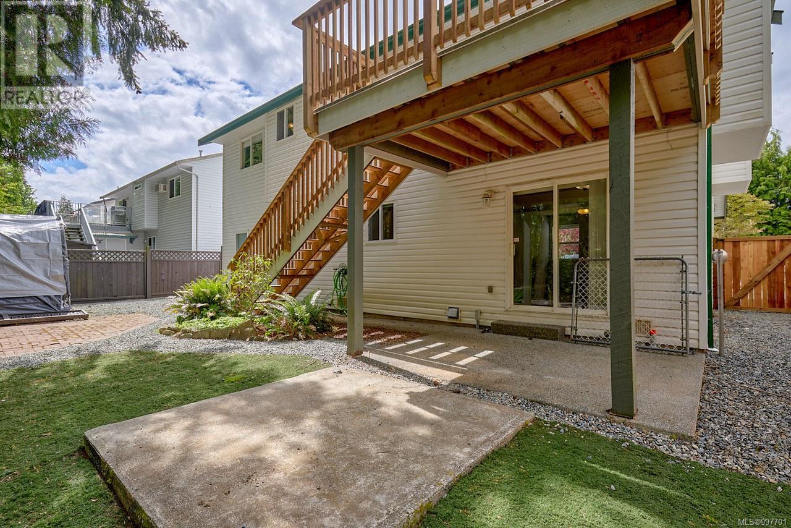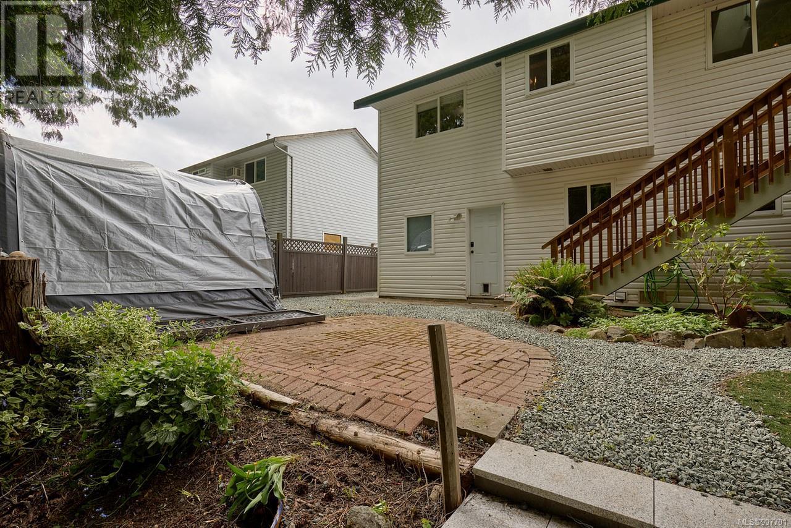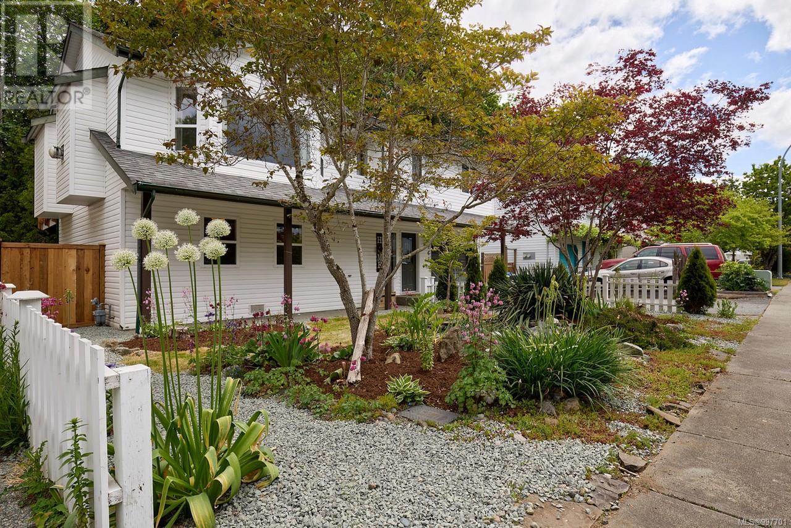4 Bedroom
3 Bathroom
2000 Sqft
Fireplace
None
Forced Air
$789,900
Welcome to this charming family home in a quiet South Nanaimo neighbourhood—offering 1,800 sqft of comfortable living space with 4 bedrooms, 3 baths, and two inviting living areas. The main floor is filled with natural light and features hardwood flooring, travertine marble tile, and a cozy natural gas fireplace. The dining area opens onto a private backyard deck overlooking the park like backyard, perfect for entertaining or relaxation. The Primary Bedroom with 3 piece ensuite, 2 additional bedrooms and 4 piece bath complete the main floor living. Downstairs, enjoy a large rec room, 4th bedroom, a laundry with 2 piece bathroom, and a storage room. The garage with workbench set up is ready for your creative projects. Outside relax or entertain in the private and fully fenced, park-like backyard that backs onto the Chase River greenbelt and is close to beautiful trails—ideal for families and outdoor enthusiasts. Other features include a landscaped treed back yard, two storage sheds, log cabin playhouse, space to entertain, and a covered patio wired for a hot tub. With room for your RV or trailer and close to walking trails, this home blends comfort and adventure. All measurements are approximate and should be verified if important. Don’t miss your chance to call this wonderful property home! (id:57571)
Property Details
|
MLS® Number
|
997701 |
|
Property Type
|
Single Family |
|
Neigbourhood
|
South Nanaimo |
|
Features
|
Curb & Gutter, Park Setting, Private Setting, Other |
|
Parking Space Total
|
5 |
|
Plan
|
Vip60508 |
|
Structure
|
Shed |
Building
|
Bathroom Total
|
3 |
|
Bedrooms Total
|
4 |
|
Appliances
|
Refrigerator, Stove, Washer, Dryer |
|
Constructed Date
|
1996 |
|
Cooling Type
|
None |
|
Fireplace Present
|
Yes |
|
Fireplace Total
|
2 |
|
Heating Fuel
|
Natural Gas |
|
Heating Type
|
Forced Air |
|
Size Interior
|
2000 Sqft |
|
Total Finished Area
|
1834 Sqft |
|
Type
|
House |
Land
|
Access Type
|
Road Access |
|
Acreage
|
No |
|
Size Irregular
|
6539 |
|
Size Total
|
6539 Sqft |
|
Size Total Text
|
6539 Sqft |
|
Zoning Description
|
R5 |
|
Zoning Type
|
Multi-family |
Rooms
| Level |
Type |
Length |
Width |
Dimensions |
|
Lower Level |
Bathroom |
|
|
2-Piece |
|
Lower Level |
Entrance |
|
|
8'7 x 7'2 |
|
Lower Level |
Bedroom |
|
|
10'0 x 7'5 |
|
Lower Level |
Storage |
|
|
11'3 x 4'2 |
|
Lower Level |
Family Room |
|
|
23'0 x 13'8 |
|
Main Level |
Bedroom |
|
|
9'8 x 9'0 |
|
Main Level |
Bedroom |
|
|
9'9 x 8'10 |
|
Main Level |
Primary Bedroom |
|
|
11'11 x 11'2 |
|
Main Level |
Ensuite |
|
|
3-Piece |
|
Main Level |
Bathroom |
|
|
4-Piece |
|
Main Level |
Kitchen |
|
|
12'0 x 9'3 |
|
Main Level |
Living Room |
|
|
18'2 x 13'4 |
|
Main Level |
Dining Room |
|
|
9'8 x 8'9 |
|
Other |
Workshop |
|
|
19'8 x 10'8 |







