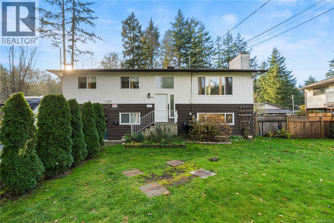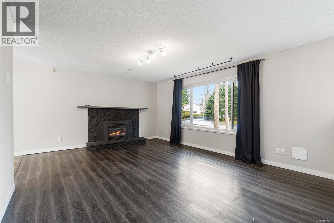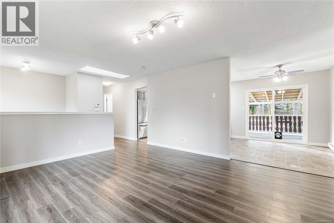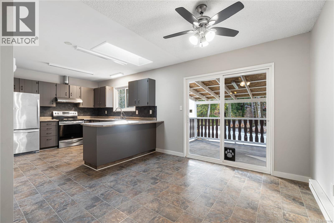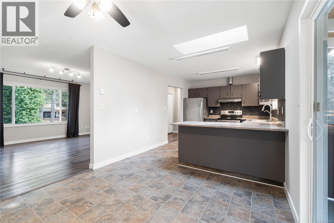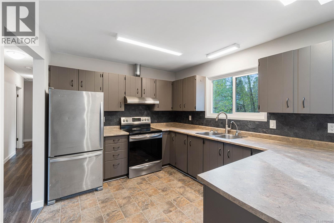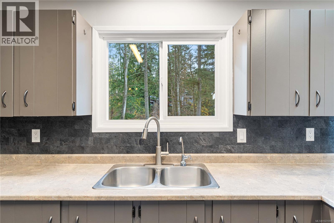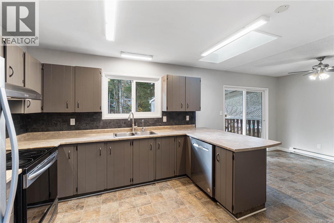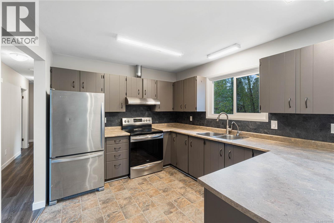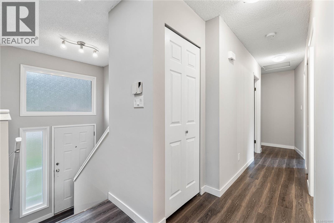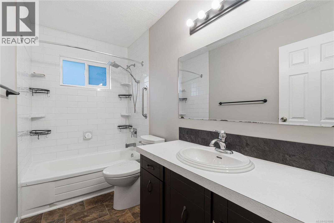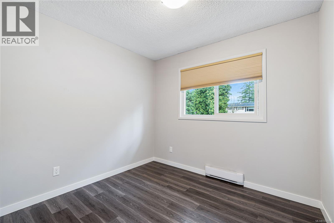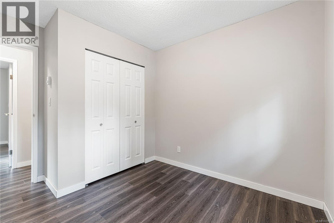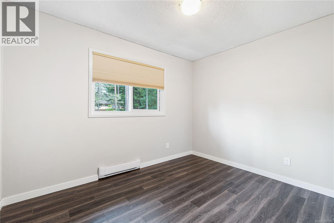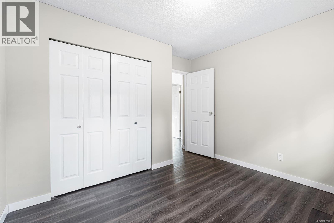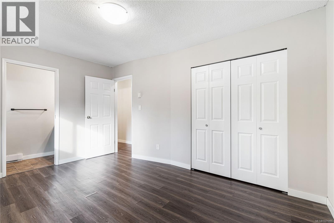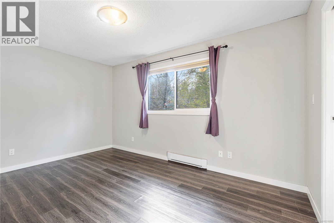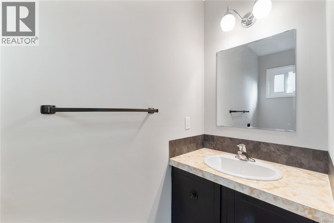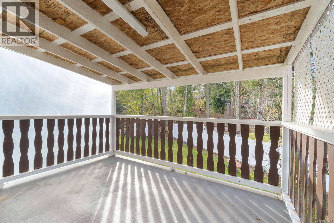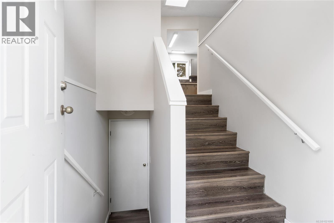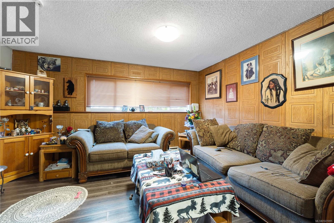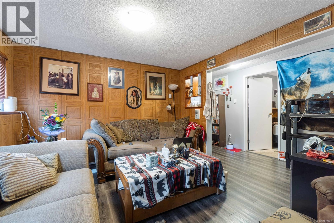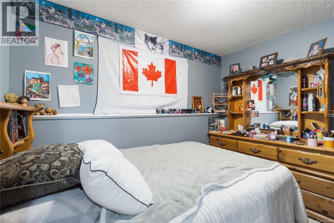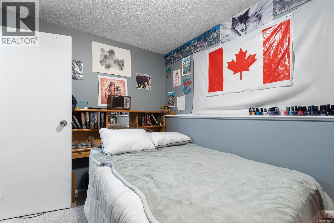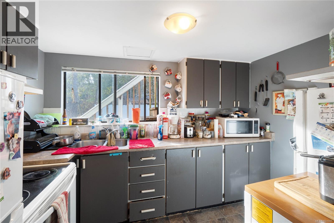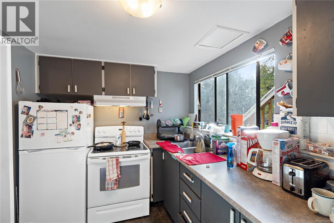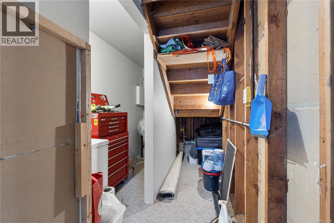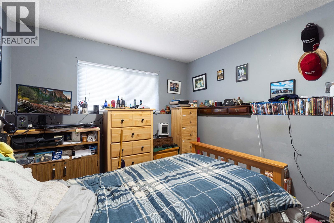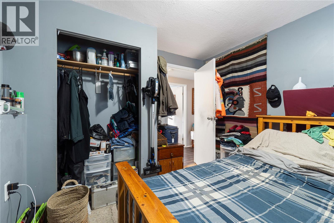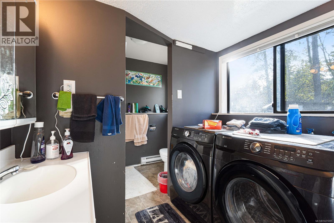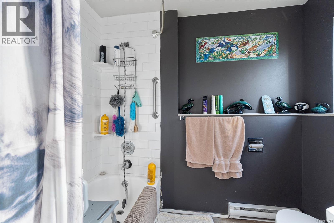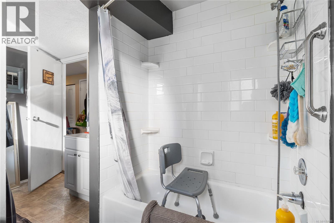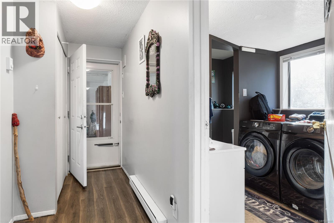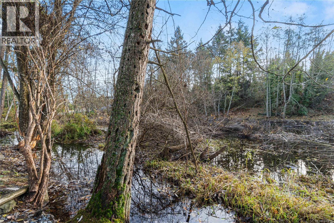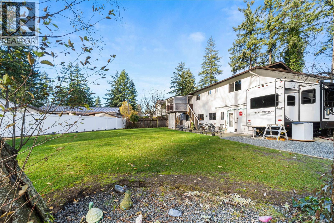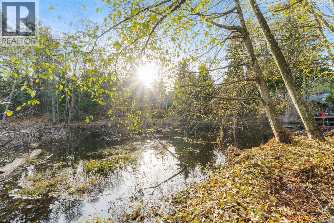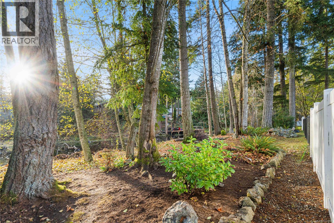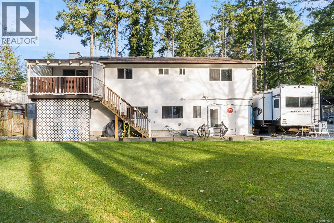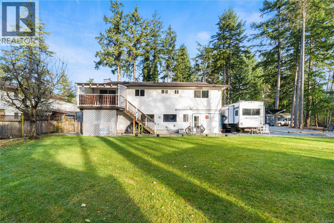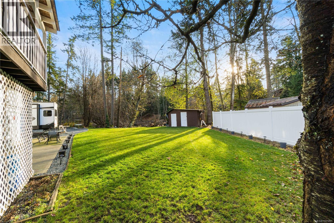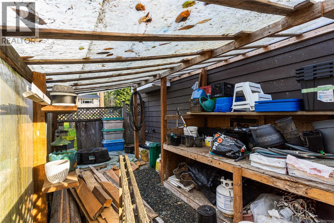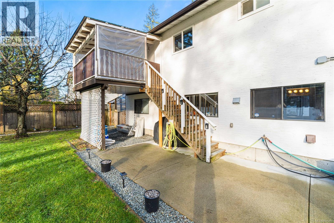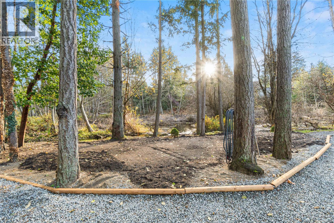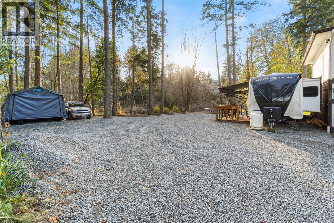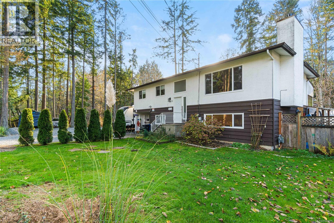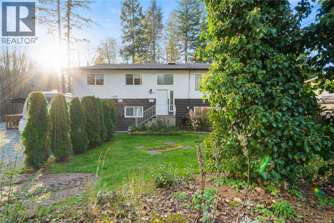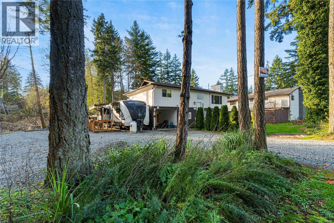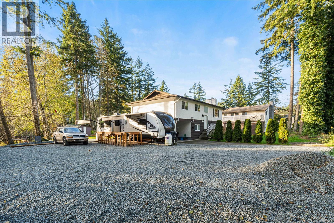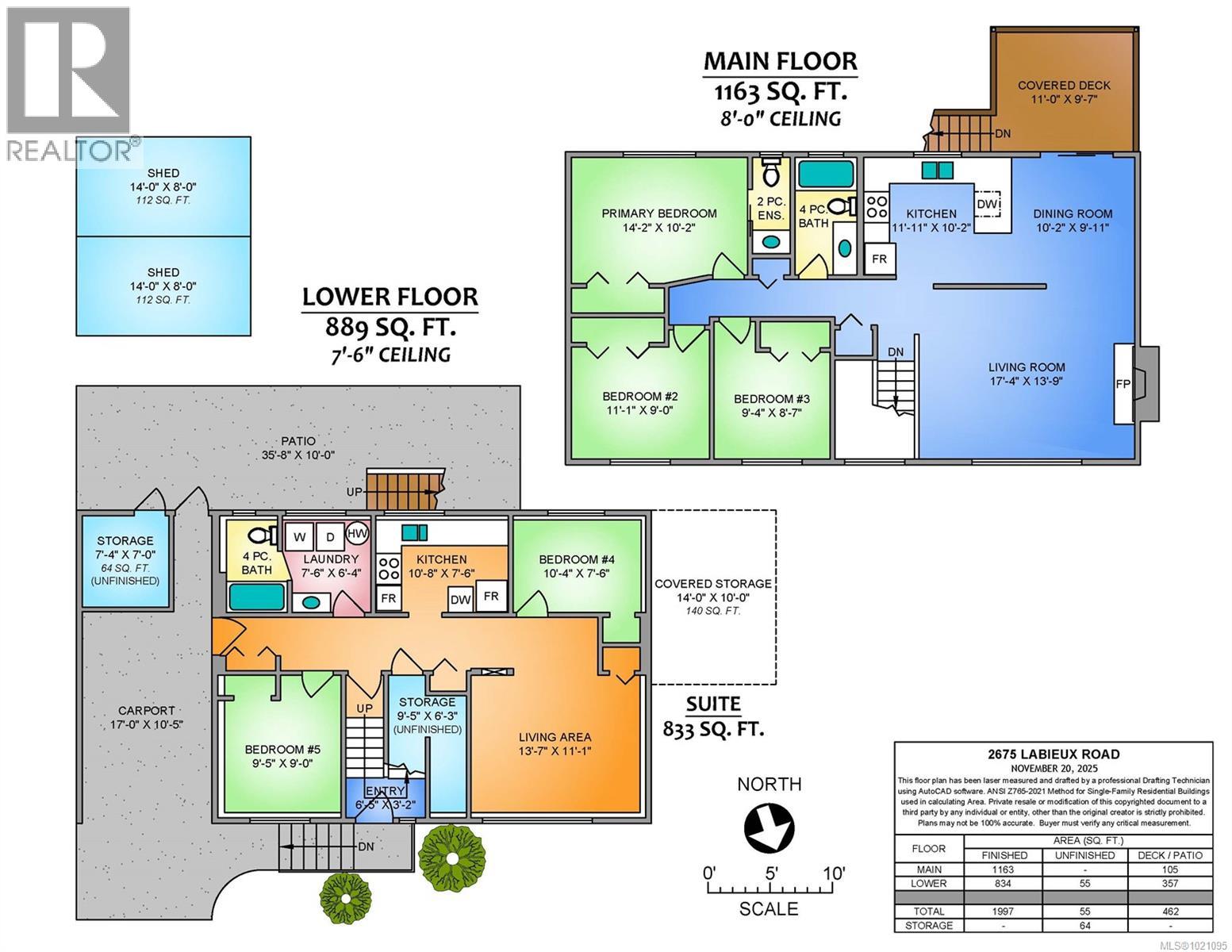5 Bedroom
3 Bathroom
2,061 ft2
Westcoast
Fireplace
None
Baseboard Heaters
Acreage
$929,900
Welcome to a piece of paradise in the city! This beautifully updated 5-bedroom 3 bathroom home sits on over a quarter acre with peaceful views of year-round flowing Beaver Creek. Watch ducks wander by and even the local beavers at work. The yard is a true oasis—perfect for gardens, play space, or even chickens—and offers ample room for RVs, boats, trucks, and all your toys. Upstairs features 3 generous bedrooms, 2 bathrooms, an open-concept living/dining area, skylights, and a cozy gas fireplace. Fresh paint, an updated kitchen, and a newly renovated bathroom elevate the space. Downstairs offers a bright, self-contained 2-bedroom suite. Updates include vinyl windows, new gravel driveway, poured concrete patio, leaf-guard gutters, electrical improvements & more. Book your showing today! (id:57571)
Property Details
|
MLS® Number
|
1021095 |
|
Property Type
|
Single Family |
|
Neigbourhood
|
Diver Lake |
|
Features
|
Acreage, Central Location, Level Lot, Park Setting, Private Setting, Southern Exposure, Wooded Area, See Remarks, Partially Cleared, Other |
|
Parking Space Total
|
3 |
|
Structure
|
Shed |
Building
|
Bathroom Total
|
3 |
|
Bedrooms Total
|
5 |
|
Appliances
|
Refrigerator, Stove, Washer, Dryer |
|
Architectural Style
|
Westcoast |
|
Cooling Type
|
None |
|
Fireplace Present
|
Yes |
|
Fireplace Total
|
1 |
|
Heating Type
|
Baseboard Heaters |
|
Size Interior
|
2,061 Ft2 |
|
Total Finished Area
|
1997 Sqft |
|
Type
|
House |
Land
|
Access Type
|
Road Access |
|
Acreage
|
Yes |
|
Size Irregular
|
11130 |
|
Size Total
|
11130 Sqft |
|
Size Total Text
|
11130 Sqft |
|
Zoning Description
|
Res |
|
Zoning Type
|
Residential |
Rooms
| Level |
Type |
Length |
Width |
Dimensions |
|
Lower Level |
Laundry Room |
|
|
7'6 x 6'4 |
|
Lower Level |
Bedroom |
|
9 ft |
Measurements not available x 9 ft |
|
Lower Level |
Living Room |
|
|
13'7 x 11'1 |
|
Lower Level |
Kitchen |
|
|
10'8 x 7'6 |
|
Lower Level |
Bedroom |
|
|
10'4 x 7'6 |
|
Lower Level |
Bathroom |
|
|
4-Piece |
|
Main Level |
Bathroom |
|
|
2-Piece |
|
Main Level |
Living Room |
|
|
17'4 x 13'9 |
|
Main Level |
Kitchen |
|
|
11'11 x 10'2 |
|
Main Level |
Dining Room |
|
|
10'2 x 9'11 |
|
Main Level |
Bedroom |
|
|
9'4 x 8'7 |
|
Main Level |
Bedroom |
|
9 ft |
Measurements not available x 9 ft |
|
Main Level |
Primary Bedroom |
|
|
14'2 x 10'2 |
|
Main Level |
Bathroom |
|
|
4-Piece |
https://www.realtor.ca/real-estate/29135621/2675-labieux-rd-nanaimo-diver-lake

