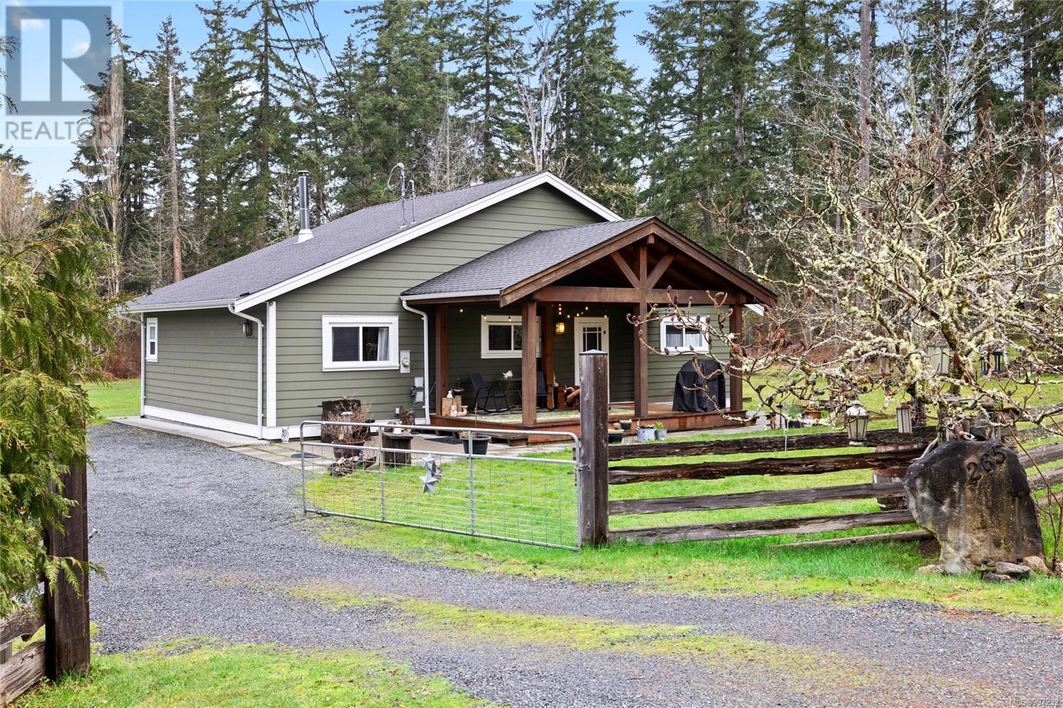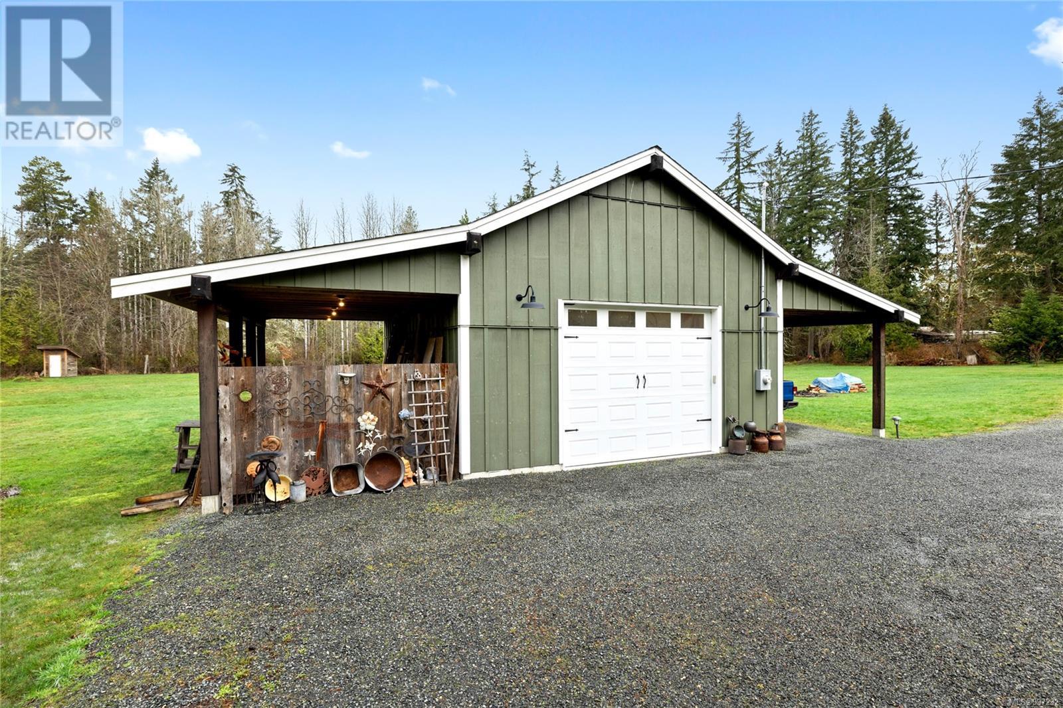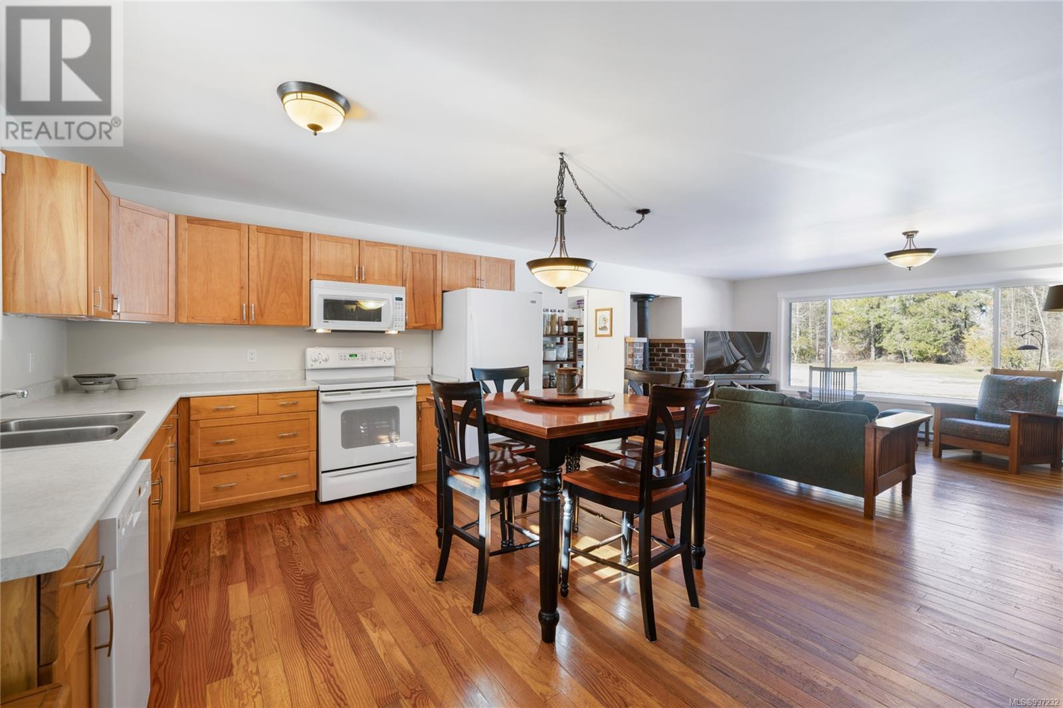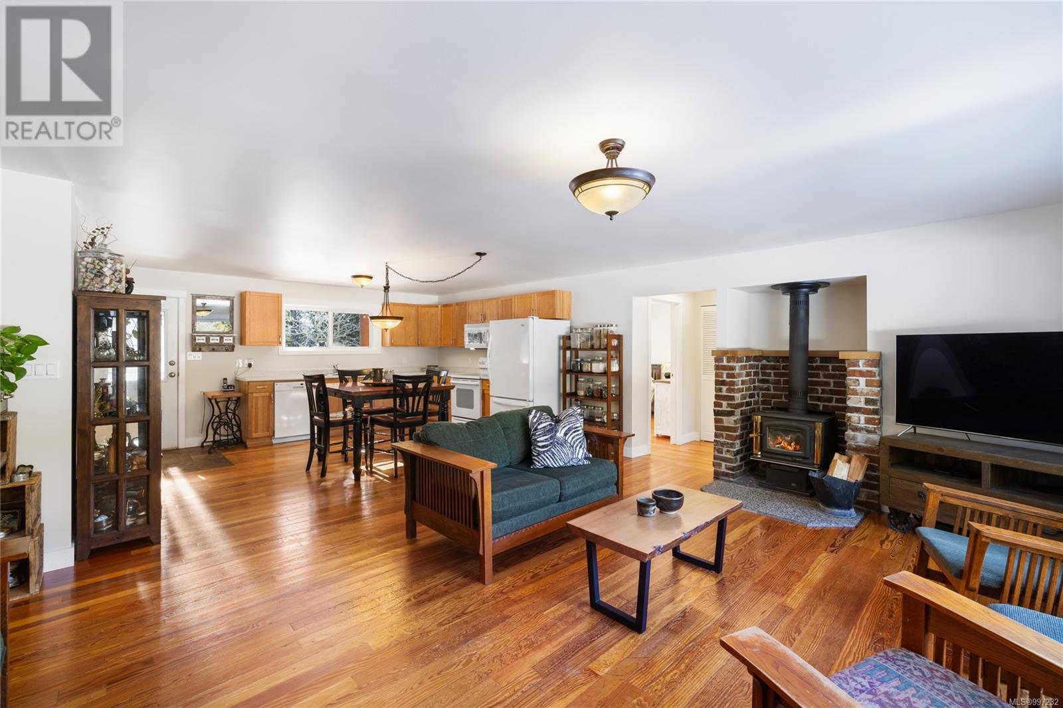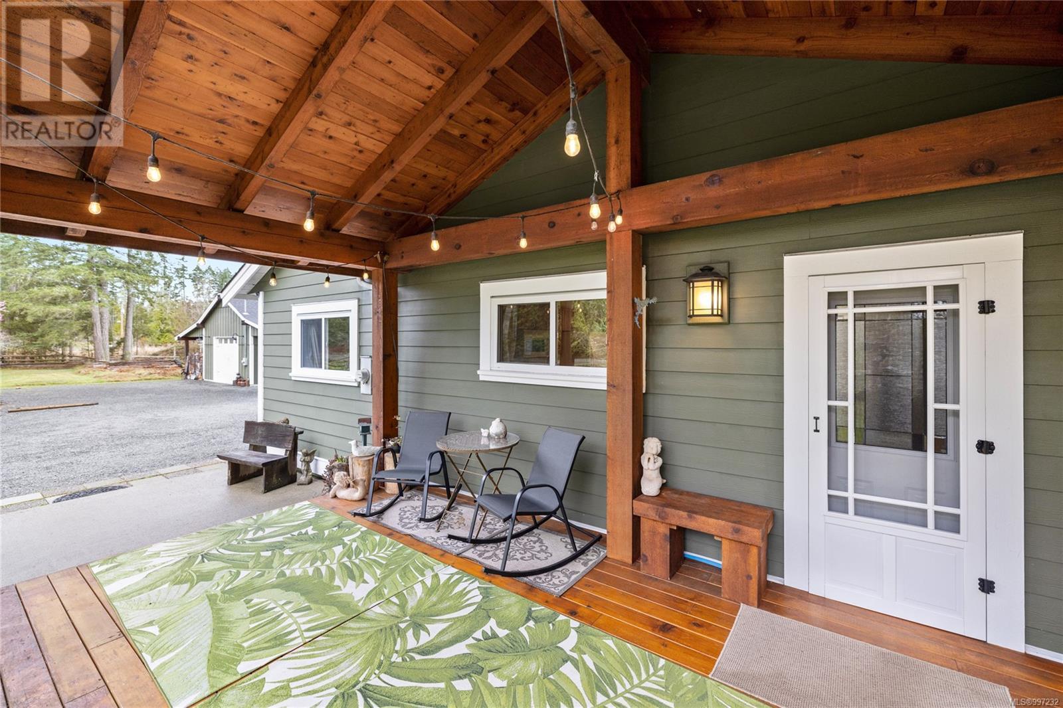3 Bedroom
2 Bathroom
1300 Sqft
Fireplace
Air Conditioned
Heat Pump
Acreage
$949,000
Set on three level acres, this character-filled farmhouse offers comfort, functionality, and room to breathe. A timber-framed veranda and refreshed exterior make for a welcoming first impression, while the 735 sq ft powered workshop and covered parking offer plenty of space for hobbies or storage. Inside, hardwood floors and meadow views create a relaxed, country feel. The spacious eat-in kitchen is perfect for gathering, and the heat pump keeps things comfortable year-round. A new septic system and WETT-certified wood stove will be installed prior to completion, and a water filtration system is already in place—offering both peace of mind and practical upgrades. The layout includes a primary bedroom with walk-through closet and two-piece ensuite, plus two additional bedrooms and an updated main bath. Just a short walk to Top Bridge Park, this home offers space, privacy, and access to nature without giving up convenience. (id:57571)
Property Details
|
MLS® Number
|
997232 |
|
Property Type
|
Single Family |
|
Neigbourhood
|
Parksville |
|
Features
|
Acreage, Partially Cleared |
|
Parking Space Total
|
4 |
|
Plan
|
Vip45988 |
Building
|
Bathroom Total
|
2 |
|
Bedrooms Total
|
3 |
|
Constructed Date
|
1985 |
|
Cooling Type
|
Air Conditioned |
|
Fireplace Present
|
Yes |
|
Fireplace Total
|
1 |
|
Heating Fuel
|
Electric |
|
Heating Type
|
Heat Pump |
|
Size Interior
|
1300 Sqft |
|
Total Finished Area
|
1260 Sqft |
|
Type
|
House |
Land
|
Access Type
|
Road Access |
|
Acreage
|
Yes |
|
Size Irregular
|
3 |
|
Size Total
|
3 Ac |
|
Size Total Text
|
3 Ac |
|
Zoning Description
|
Rr2 |
|
Zoning Type
|
Unknown |
Rooms
| Level |
Type |
Length |
Width |
Dimensions |
|
Main Level |
Bedroom |
|
|
11'4 x 8'3 |
|
Main Level |
Bathroom |
|
|
7'7 x 6'8 |
|
Main Level |
Bedroom |
|
|
12'5 x 11'3 |
|
Main Level |
Ensuite |
|
|
5'0 x 4'3 |
|
Main Level |
Primary Bedroom |
|
|
12'6 x 14'3 |
|
Main Level |
Living Room |
|
|
19'2 x 15'4 |
|
Main Level |
Kitchen |
|
|
15'9 x 11'10 |
|
Other |
Workshop |
|
|
23'6 x 29'0 |


