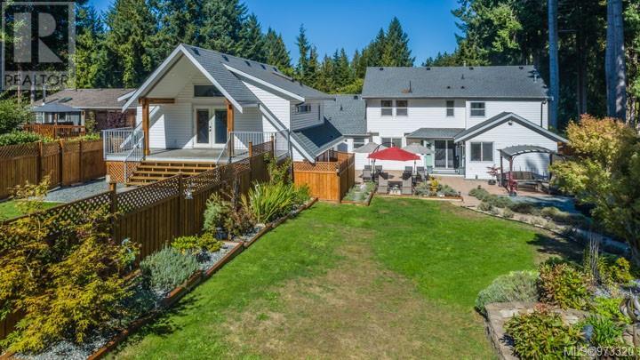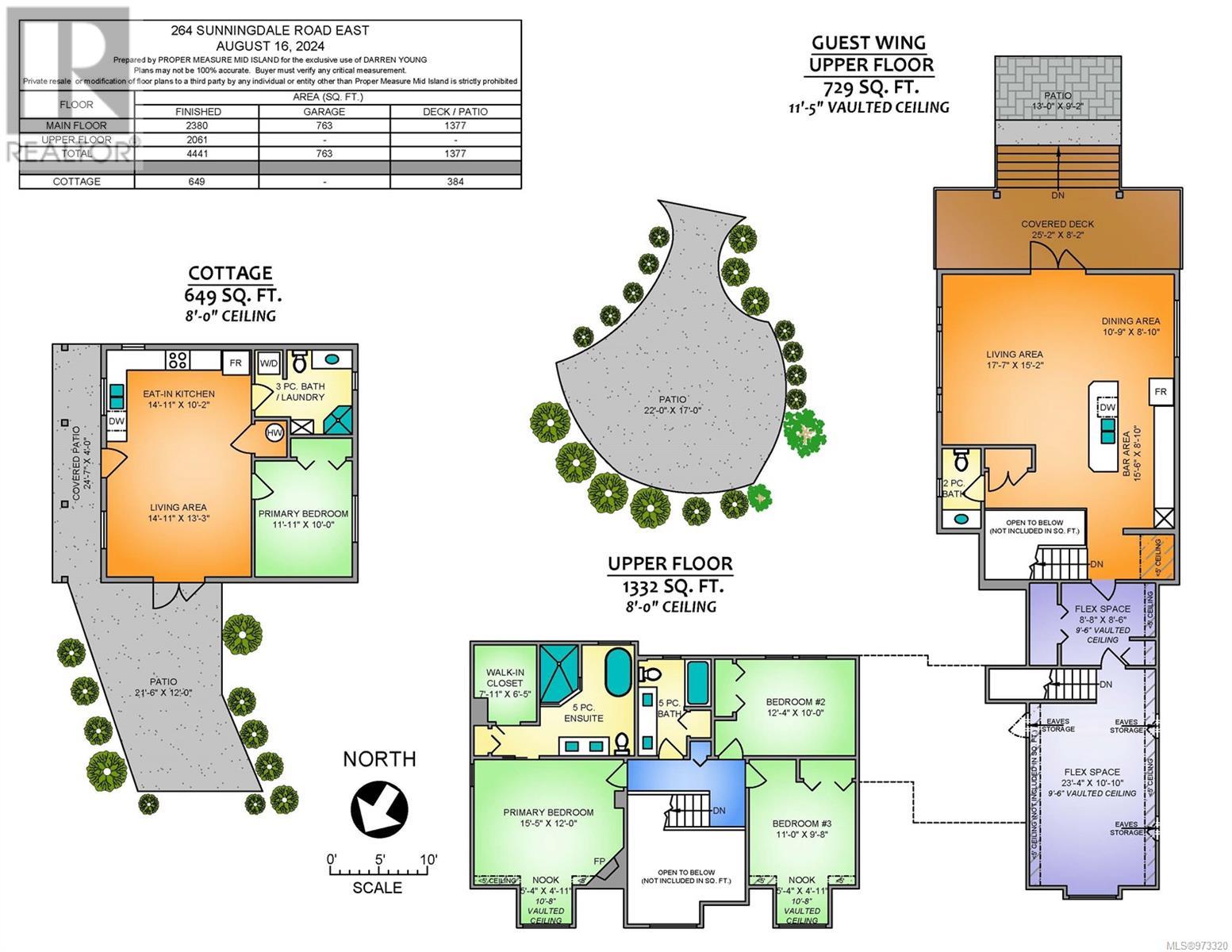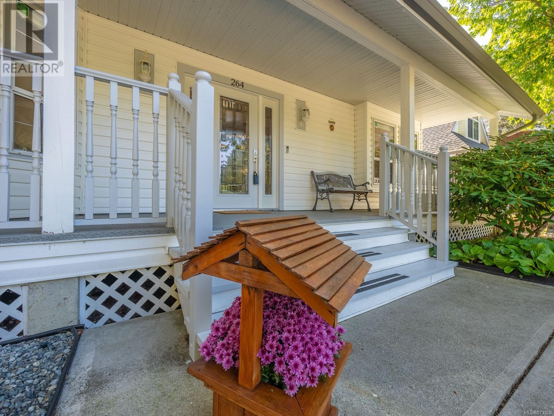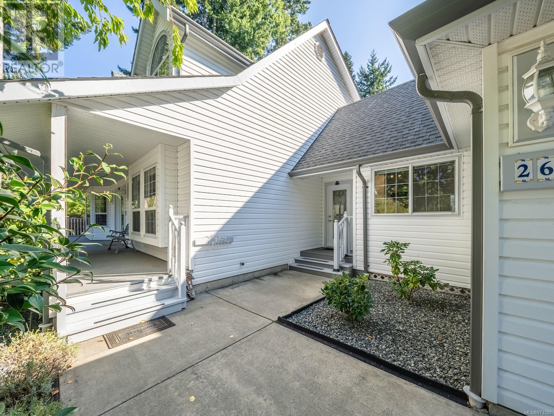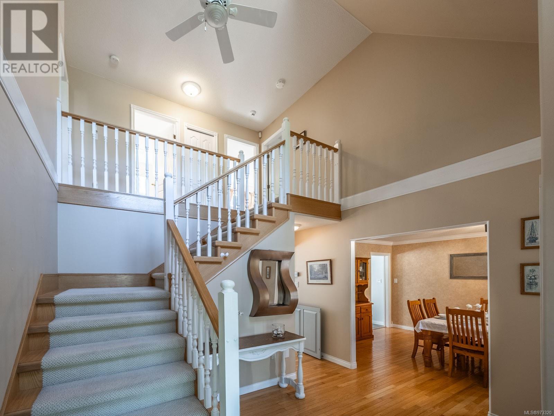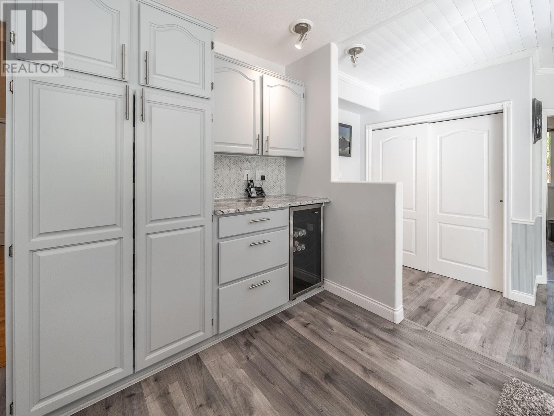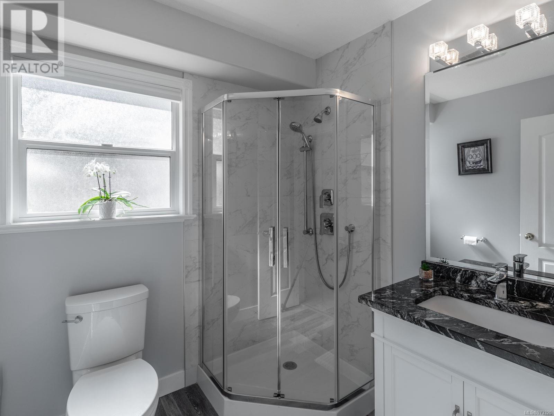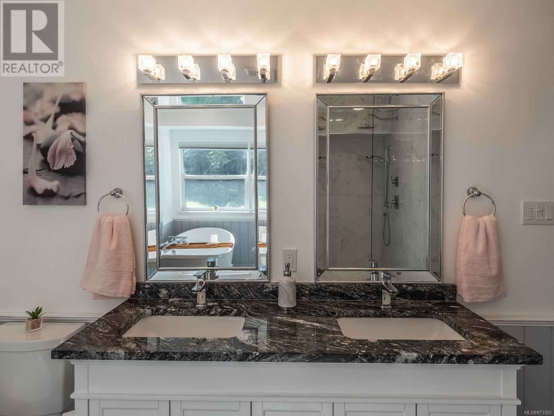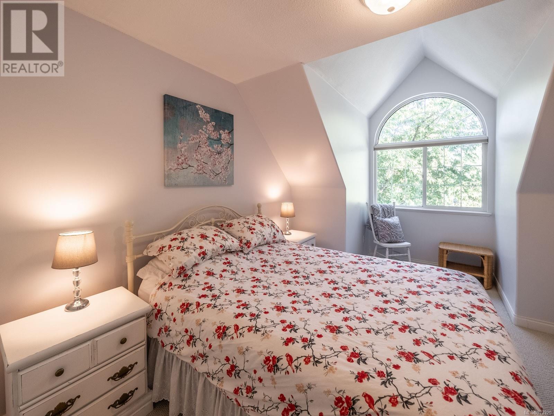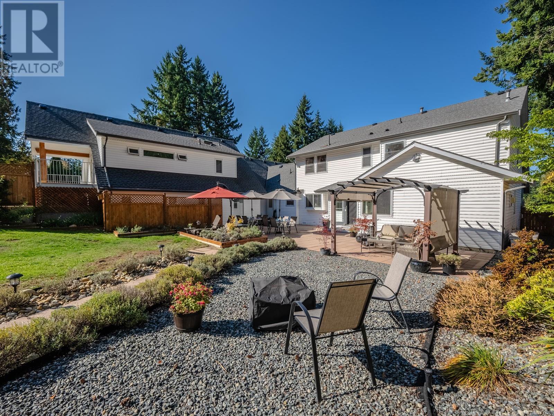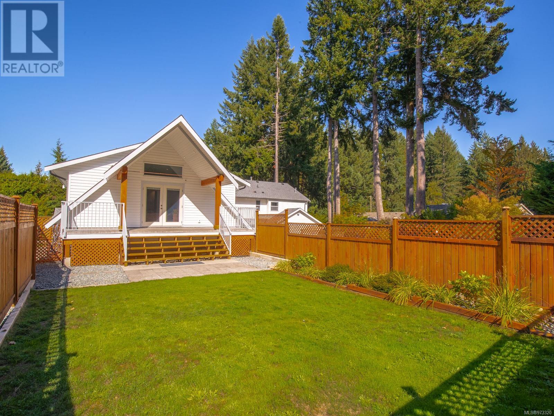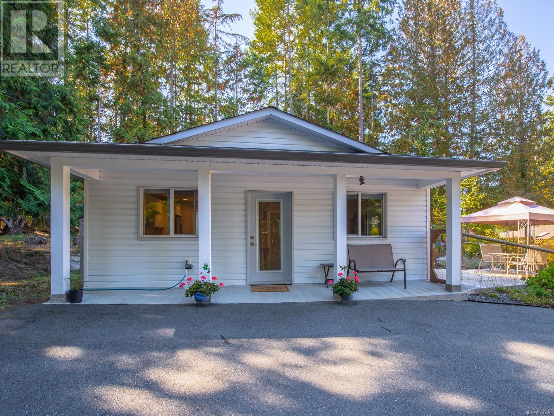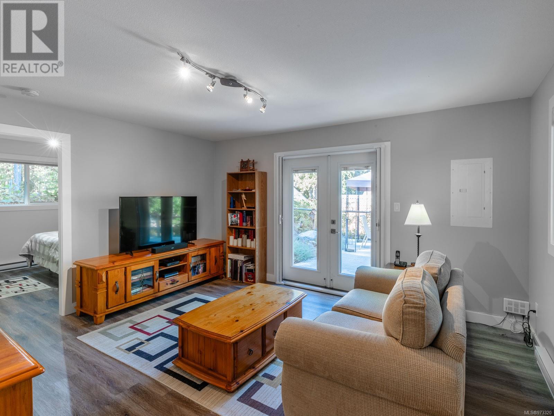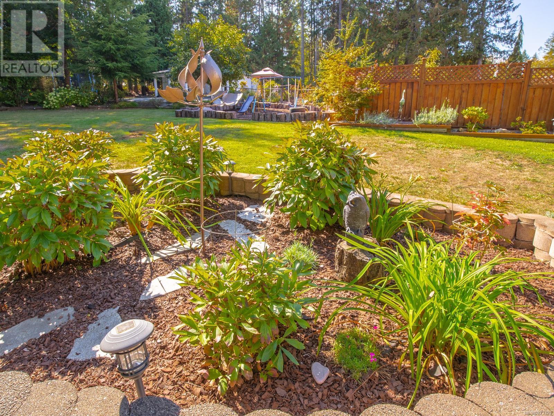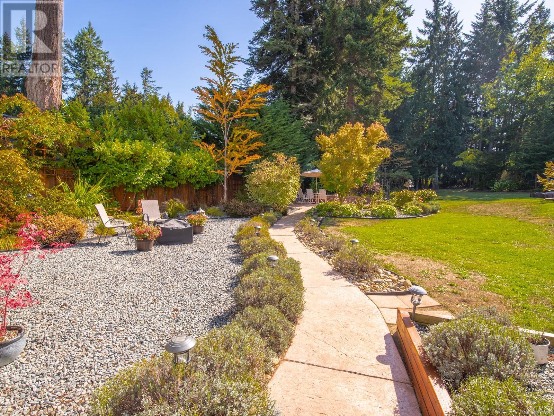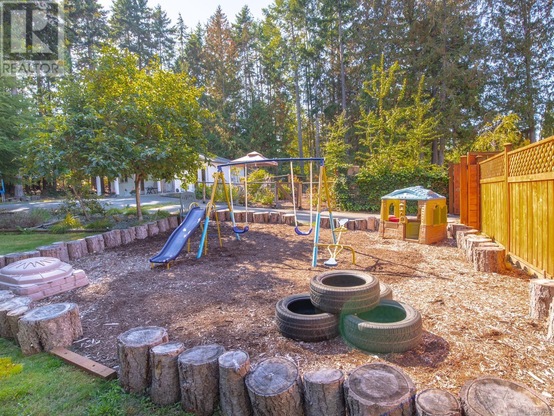7 Bedroom
7 Bathroom
5090 sqft
Fireplace
None
Baseboard Heaters, Forced Air
Acreage
$2,395,000
This outstanding property, located in the heart of Qualicum Beach, presents endless opportunities. Whether you’re looking for a home that suits a multi-generational family, provides rental income, or accommodates a guest-house setup, this property has it all. The main residence has been tastefully updated with modern touches, offering a traditional layout that includes 3 bedrooms, 3 bathrooms, and a versatile flex space above the garage. In 2019, a guest wing was added, featuring vaulted ceilings in the great room and expanding the home with 3 additional bedrooms and 3 bathrooms. This space is currently being used as a highly rated Bed & Breakfast but could easily be converted into a separate residence. Tucked away in the back of the property is a charming cottage built in 2018, offering 1 bedroom and a bathroom, a full kitchen, and its own laundry. The property is enhanced by beautiful lush surroundings, including fruit trees, vegetable beds, flower gardens, and mature trees, perfect for gardening enthusiasts. Ideally located near shops, restaurants, and stunning beaches. Don't miss out on the chance to call this remarkable property your own! (id:57571)
Property Details
|
MLS® Number
|
973320 |
|
Property Type
|
Single Family |
|
Neigbourhood
|
Qualicum Beach |
|
Features
|
Park Setting, Other |
|
Parking Space Total
|
4 |
Building
|
Bathroom Total
|
7 |
|
Bedrooms Total
|
7 |
|
Constructed Date
|
1994 |
|
Cooling Type
|
None |
|
Fireplace Present
|
Yes |
|
Fireplace Total
|
3 |
|
Heating Fuel
|
Natural Gas |
|
Heating Type
|
Baseboard Heaters, Forced Air |
|
Size Interior
|
5090 Sqft |
|
Total Finished Area
|
5090 Sqft |
|
Type
|
House |
Land
|
Acreage
|
Yes |
|
Size Irregular
|
1.03 |
|
Size Total
|
1.03 Ac |
|
Size Total Text
|
1.03 Ac |
|
Zoning Description
|
Cd15 |
|
Zoning Type
|
Residential |
Rooms
| Level |
Type |
Length |
Width |
Dimensions |
|
Second Level |
Bathroom |
|
|
2-Piece |
|
Second Level |
Dining Room |
|
|
10'9 x 8'10 |
|
Second Level |
Living Room |
|
|
17'7 x 15'2 |
|
Second Level |
Recreation Room |
|
|
23'4 x 10'10 |
|
Lower Level |
Bathroom |
|
|
4-Piece |
|
Lower Level |
Bedroom |
|
|
10'2 x 8'9 |
|
Lower Level |
Bedroom |
|
|
10'2 x 9'4 |
|
Lower Level |
Bathroom |
|
|
3-Piece |
|
Lower Level |
Bedroom |
|
|
12'2 x 11'1 |
|
Lower Level |
Bathroom |
|
|
5-Piece |
|
Lower Level |
Bedroom |
|
|
11'0 x 9'8 |
|
Lower Level |
Bedroom |
|
|
12'4 x 10'0 |
|
Lower Level |
Ensuite |
|
|
5-Piece |
|
Lower Level |
Bedroom |
|
|
15'5 x 12'0 |
|
Main Level |
Bathroom |
|
|
3-Piece |
|
Main Level |
Laundry Room |
|
|
13'0 x 9'7 |
|
Main Level |
Office |
|
|
9'8 x 8'0 |
|
Main Level |
Family Room |
|
|
17'4 x 15'5 |
|
Main Level |
Dining Nook |
|
|
15'1 x 10'2 |
|
Main Level |
Kitchen |
|
|
12'7 x 11'5 |
|
Main Level |
Dining Room |
|
|
13'4 x 11'0 |
|
Main Level |
Living Room |
|
|
15'5 x 15'4 |
|
Auxiliary Building |
Bathroom |
|
|
3-Piece |
|
Auxiliary Building |
Primary Bedroom |
|
|
11'11 x 10'0 |
|
Auxiliary Building |
Kitchen |
|
|
14'11 x 10'2 |
|
Auxiliary Building |
Living Room |
|
|
14'11 x 13'3 |



