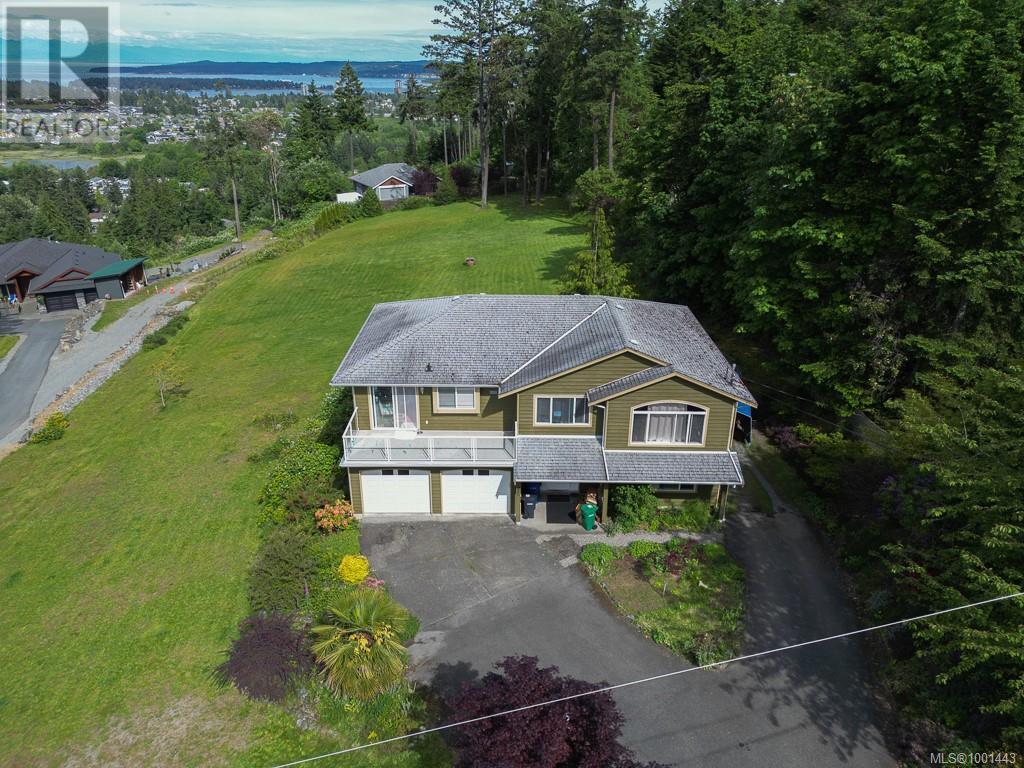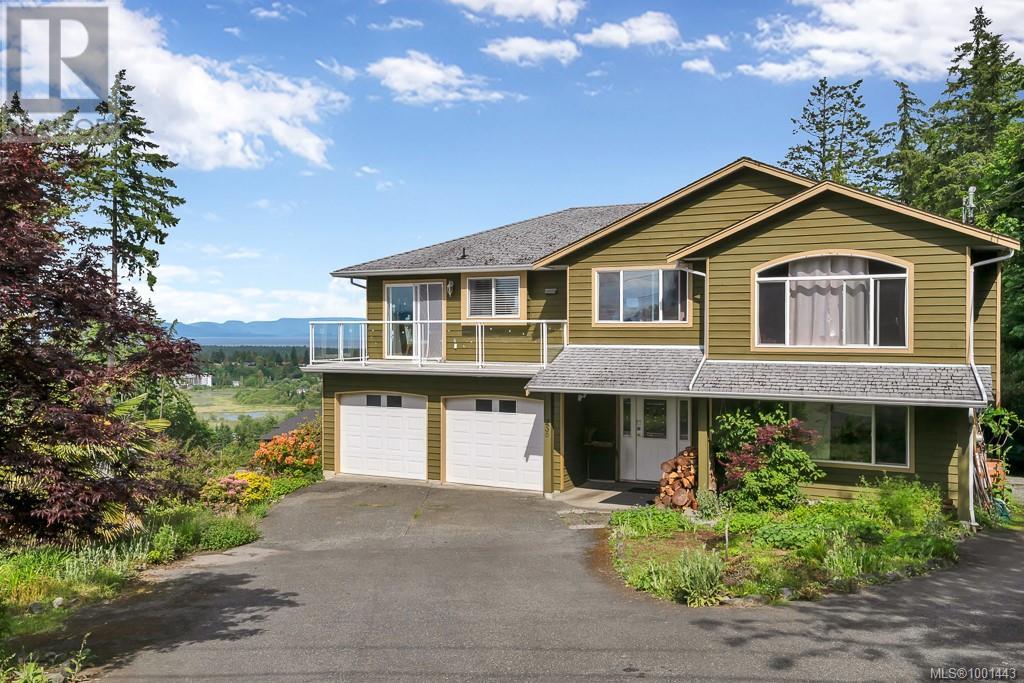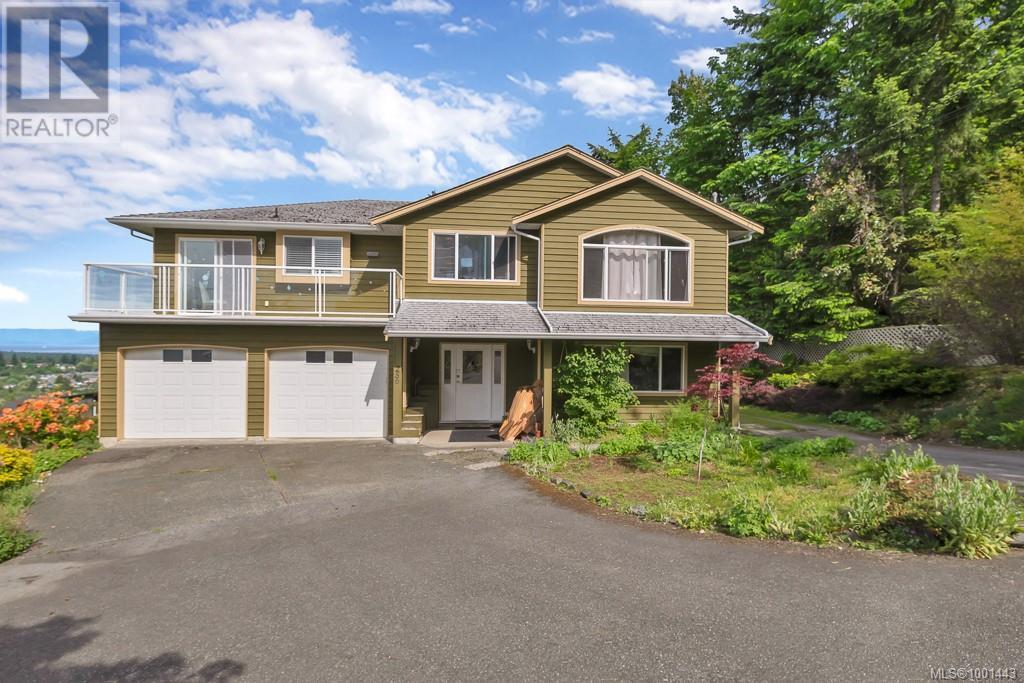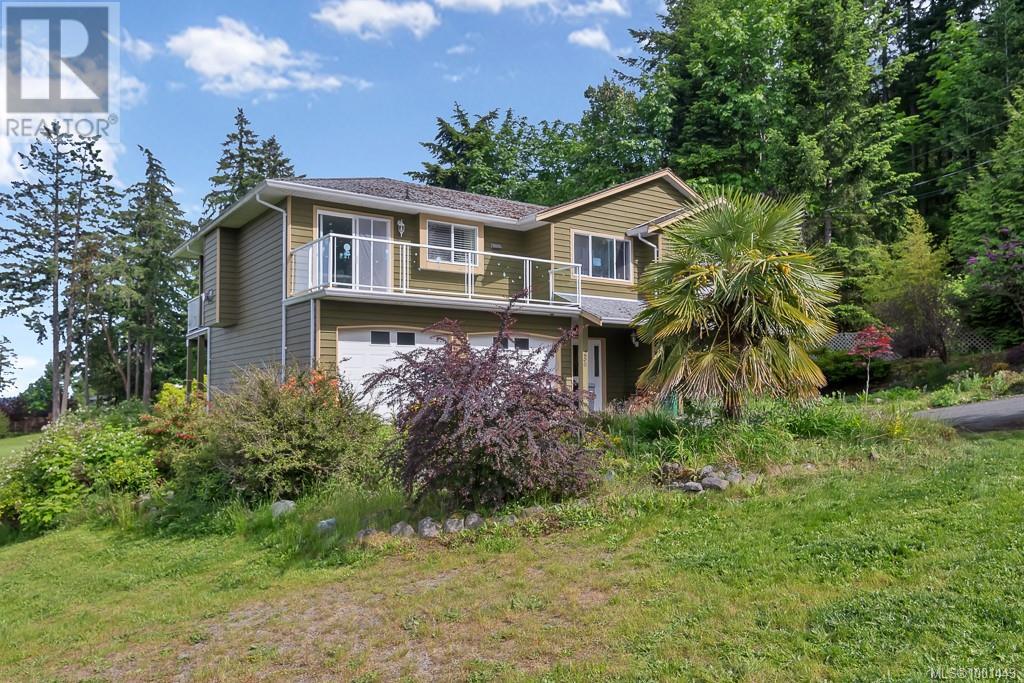4 Bedroom
3 Bathroom
2500 Sqft
Fireplace
None
Heat Pump
Acreage
$1,199,000
Captivating Oceanview Property in the Heart of Nanaimo Perched atop King Road in the desirable South Jinglepot neighbourhood, this exceptional property offers uninterrupted panoramic views of the ocean, harbour, downtown Nanaimo, and the coastal mountains beyond. A rare opportunity awaits to own a spacious family home on 1.2 level acres, with excellent potential to create a self-contained suite or multi-generational living space. Ideally located close to Vancouver Island University, the Ice Centre, Aquatic Centre, Nanaimo District Secondary School, Christian School, and with school bus access to Mountain View Elementary, this home is perfectly positioned for families. The setting combines tranquility with unmatched convenience — enjoy swift access to the Parkway, airport, seaplane terminals, BC Ferries, and downtown Nanaimo. According to the City of Nanaimo, a second dwelling is permitted, while subdivision potential exists in collaboration with neighbouring properties, in line with the Neighbourhood Community Plan. An extraordinary opportunity to invest in a property with remarkable views, versatile potential, and a location that captures the very best of coastal city living. (id:57571)
Property Details
|
MLS® Number
|
1001443 |
|
Property Type
|
Single Family |
|
Neigbourhood
|
University District |
|
Features
|
Acreage, Central Location, Level Lot, Park Setting, Private Setting, Other, Marine Oriented |
|
Parking Space Total
|
2 |
|
View Type
|
City View, Lake View, Mountain View, Ocean View |
Building
|
Bathroom Total
|
3 |
|
Bedrooms Total
|
4 |
|
Constructed Date
|
1996 |
|
Cooling Type
|
None |
|
Fireplace Present
|
Yes |
|
Fireplace Total
|
1 |
|
Heating Fuel
|
Electric |
|
Heating Type
|
Heat Pump |
|
Size Interior
|
2500 Sqft |
|
Total Finished Area
|
2460 Sqft |
|
Type
|
House |
Land
|
Access Type
|
Road Access |
|
Acreage
|
Yes |
|
Size Irregular
|
1.2 |
|
Size Total
|
1.2 Ac |
|
Size Total Text
|
1.2 Ac |
|
Zoning Description
|
R1 |
|
Zoning Type
|
Residential |
Rooms
| Level |
Type |
Length |
Width |
Dimensions |
|
Lower Level |
Storage |
|
|
7'6 x 6'6 |
|
Lower Level |
Other |
|
|
7'7 x 7'6 |
|
Lower Level |
Laundry Room |
|
|
12'8 x 12'1 |
|
Lower Level |
Kitchen |
|
|
10'8 x 6'1 |
|
Lower Level |
Entrance |
|
|
8'3 x 7'1 |
|
Lower Level |
Entrance |
|
|
8'3 x 7'1 |
|
Lower Level |
Bedroom |
|
|
13'3 x 9'4 |
|
Lower Level |
Bathroom |
|
|
4-Piece |
|
Main Level |
Primary Bedroom |
|
|
13'6 x 10'11 |
|
Main Level |
Living Room |
|
|
14'0 x 12'2 |
|
Main Level |
Kitchen |
|
|
13'2 x 9'7 |
|
Main Level |
Family Room |
|
|
11'4 x 11'0 |
|
Main Level |
Entrance |
|
|
11'1 x 8'5 |
|
Main Level |
Ensuite |
|
|
4-Piece |
|
Main Level |
Dining Room |
|
|
10'11 x 10'1 |
|
Main Level |
Bedroom |
|
|
10'11 x 8'11 |
|
Main Level |
Bedroom |
|
|
9'10 x 8'11 |
|
Main Level |
Bathroom |
|
|
4-Piece |












































