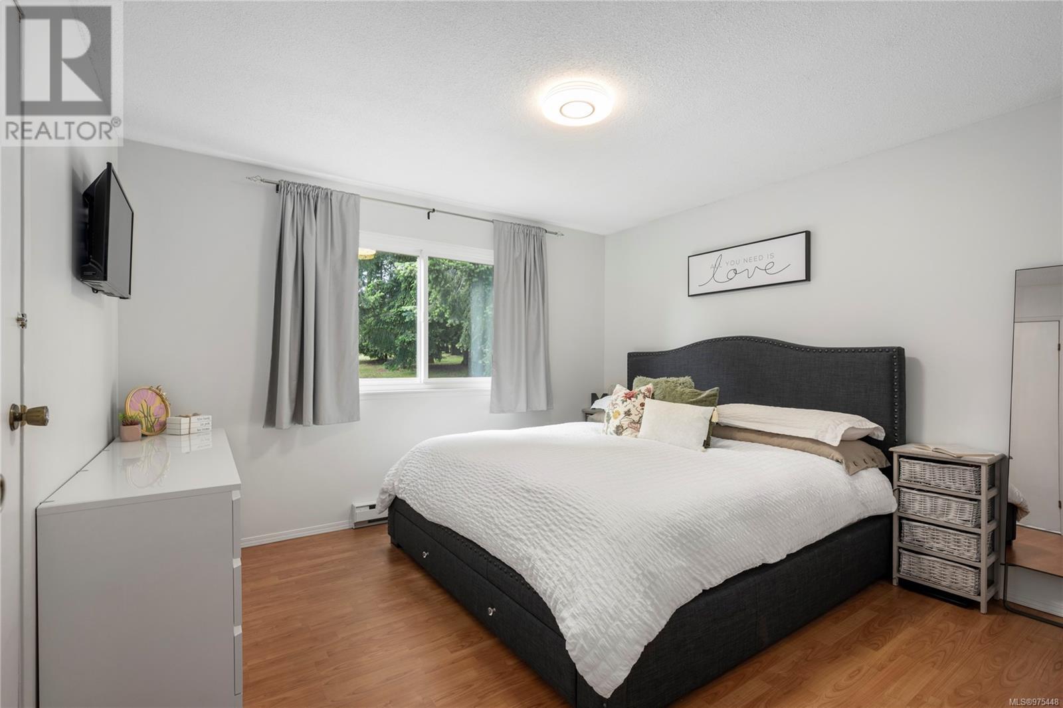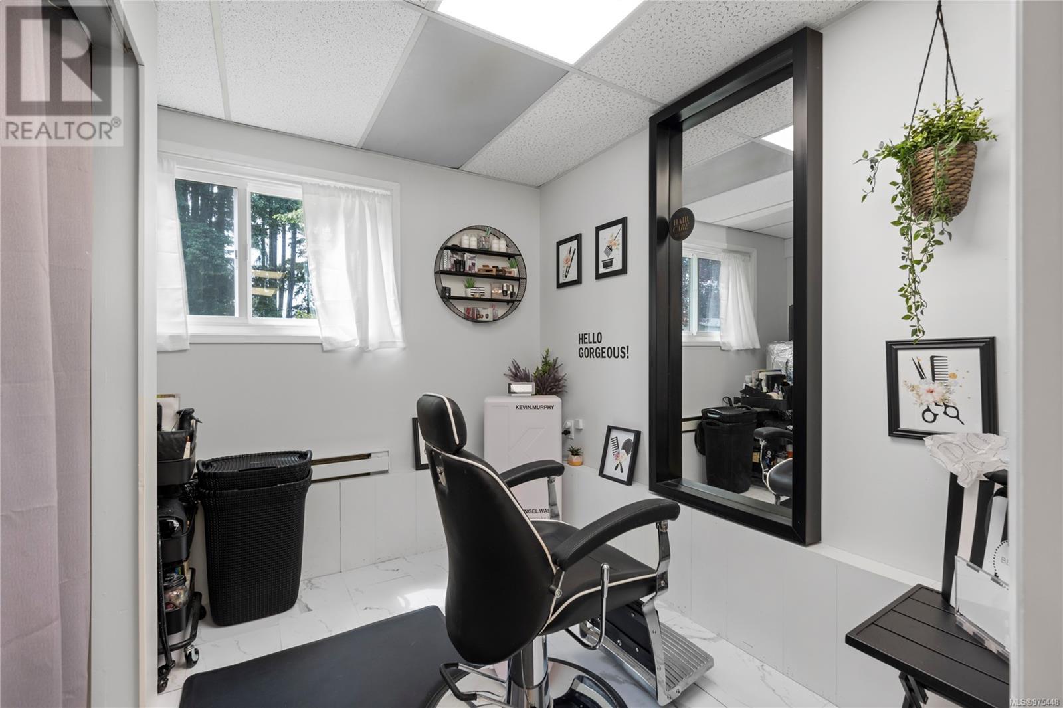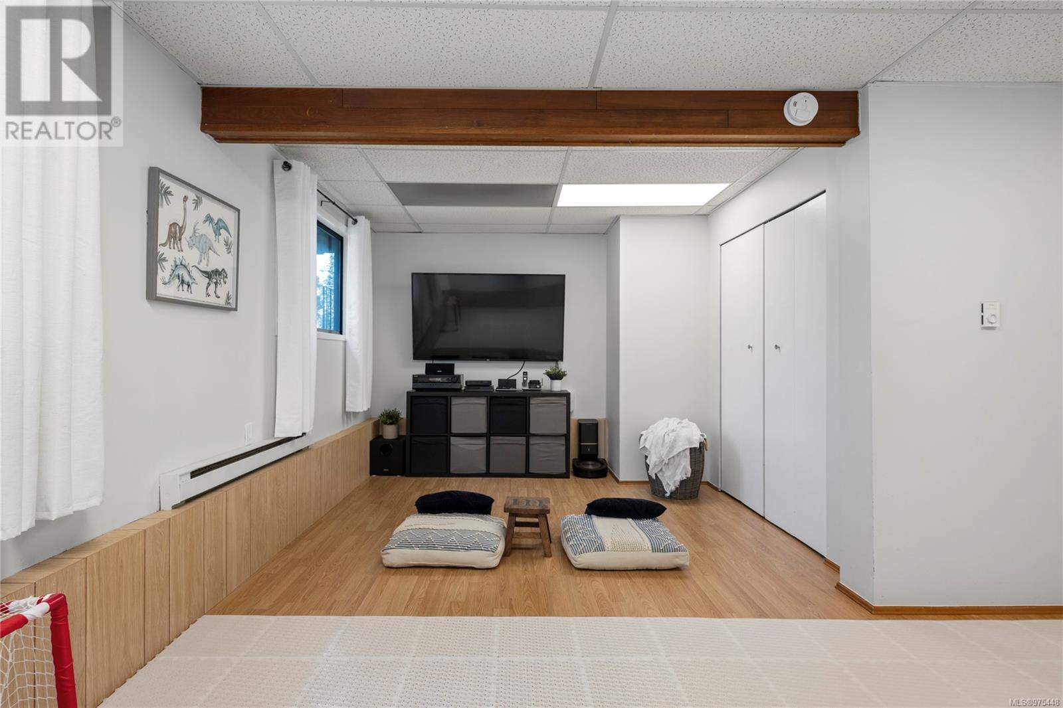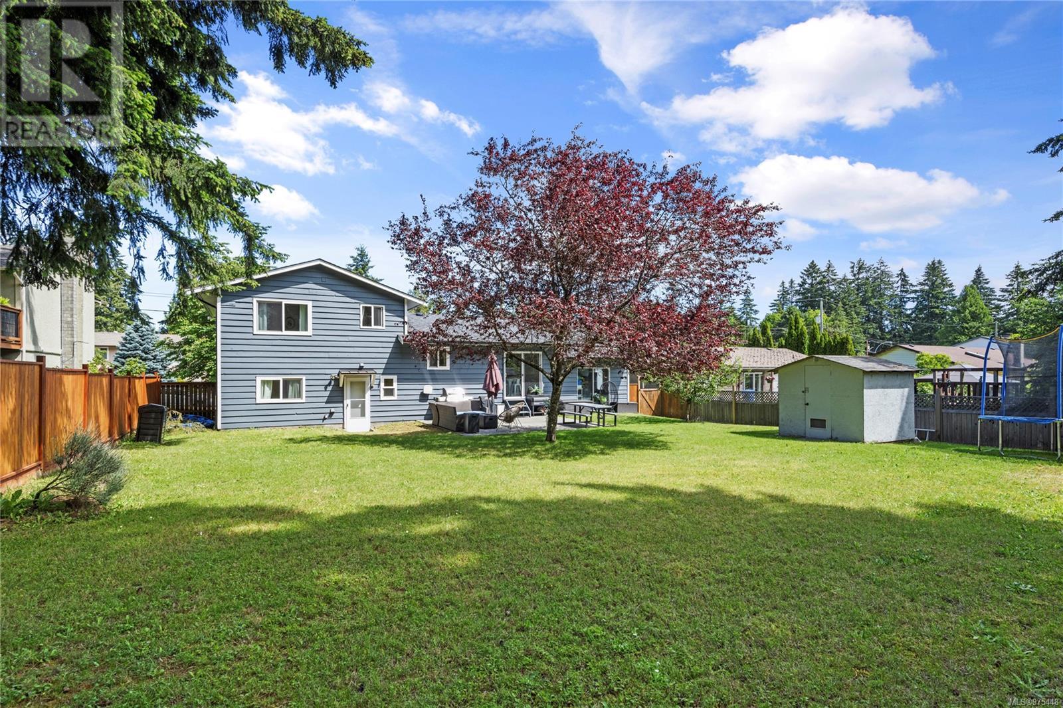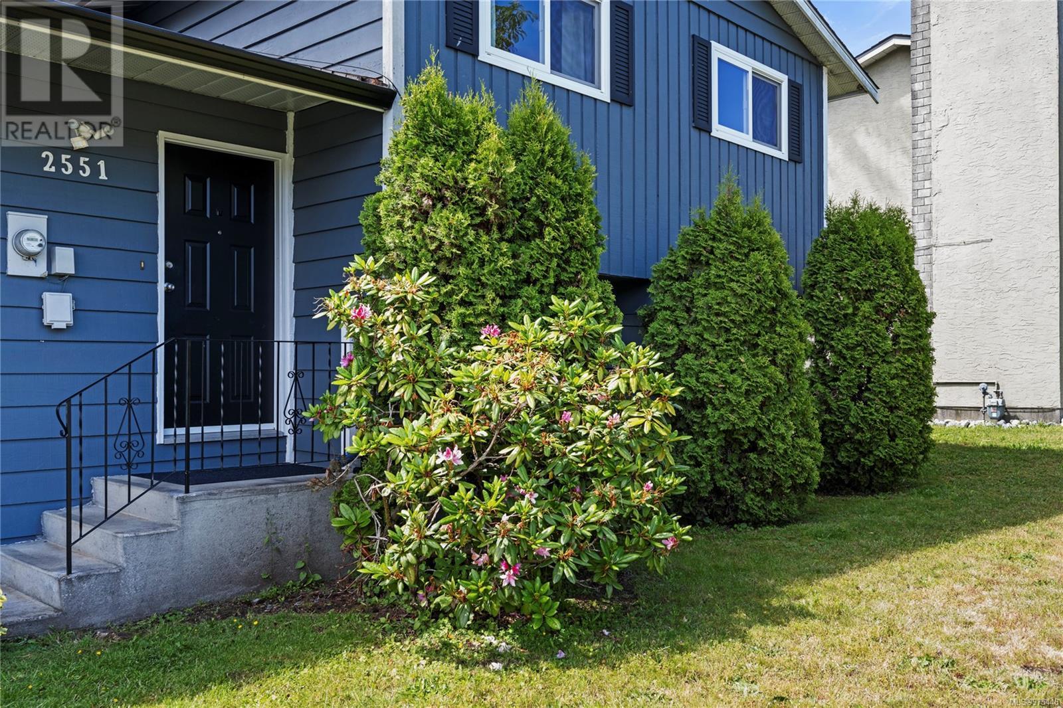3 Bedroom
2 Bathroom
2028 sqft
Fireplace
None
Baseboard Heaters
$749,900
Welcome to 2551 Theresa Terrace, a charming split-level home nestled on a tranquil, no-through road in the coveted Diver Lake area. Backing onto green space and a park, this well-maintained residence has undergone numerous updates over the years. The most recent updates include interior paint, new fixtures, electrical outlets, and new bathroom flooring. Offering 3 spacious bedrooms and 2 bathrooms, this home features a functional layout and ample natural light throughout. The main floor includes a living room with a corner fireplace, a generous and functional kitchen with white cabinetry, and a dining area that completes the heart of the home. Downstairs, discover a generous family area with storage and a versatile flex room that can be adapted to suit various needs. Outside, enjoy a massive fenced yard and a patio that has access directly off of the dining room. Conveniently located near all amenities this home presents and opportunity to own a home in one of the most desirable areas. (id:57571)
Property Details
|
MLS® Number
|
975448 |
|
Property Type
|
Single Family |
|
Neigbourhood
|
Diver Lake |
|
Features
|
Central Location, Cul-de-sac, Level Lot, Other |
|
Parking Space Total
|
3 |
|
Plan
|
Vip38457 |
|
Structure
|
Shed, Patio(s) |
Building
|
Bathroom Total
|
2 |
|
Bedrooms Total
|
3 |
|
Constructed Date
|
1982 |
|
Cooling Type
|
None |
|
Fireplace Present
|
Yes |
|
Fireplace Total
|
1 |
|
Heating Fuel
|
Electric |
|
Heating Type
|
Baseboard Heaters |
|
Size Interior
|
2028 Sqft |
|
Total Finished Area
|
1696 Sqft |
|
Type
|
House |
Land
|
Access Type
|
Road Access |
|
Acreage
|
No |
|
Size Irregular
|
8942 |
|
Size Total
|
8942 Sqft |
|
Size Total Text
|
8942 Sqft |
|
Zoning Description
|
R1 |
|
Zoning Type
|
Residential |
Rooms
| Level |
Type |
Length |
Width |
Dimensions |
|
Second Level |
Bedroom |
|
|
10'6 x 11'10 |
|
Second Level |
Bedroom |
|
|
8'10 x 11'10 |
|
Second Level |
Bathroom |
|
|
4-Piece |
|
Second Level |
Primary Bedroom |
|
|
11'10 x 12'0 |
|
Second Level |
Other |
|
|
8'1 x 6'5 |
|
Lower Level |
Bathroom |
|
|
4-Piece |
|
Lower Level |
Entrance |
|
|
4'5 x 8'6 |
|
Lower Level |
Bonus Room |
|
|
9'9 x 8'2 |
|
Lower Level |
Family Room |
|
|
18'11 x 16'6 |
|
Lower Level |
Other |
|
|
4'1 x 3'1 |
|
Main Level |
Patio |
|
|
19'7 x 17'8 |
|
Main Level |
Porch |
|
|
5'1 x 3'9 |
|
Main Level |
Living Room |
|
|
16'3 x 13'2 |
|
Main Level |
Dining Room |
|
|
8'11 x 9'11 |
|
Main Level |
Kitchen |
|
|
11'11 x 9'11 |
|
Main Level |
Entrance |
|
|
4'3 x 14'6 |












