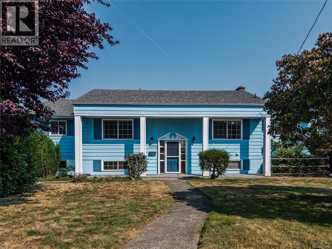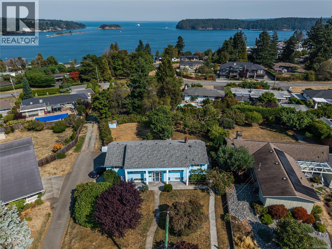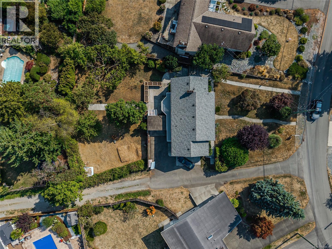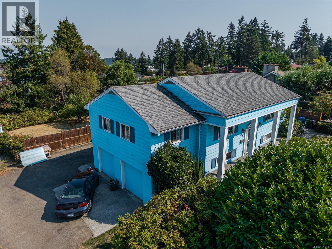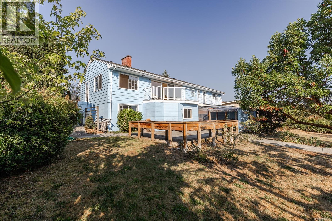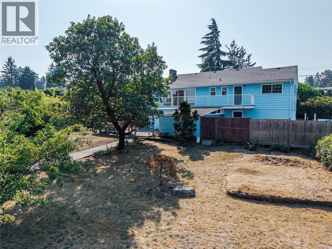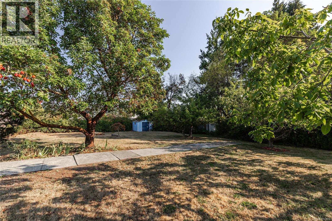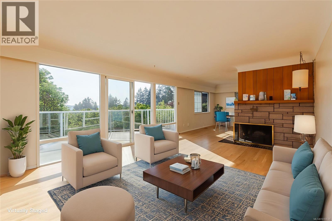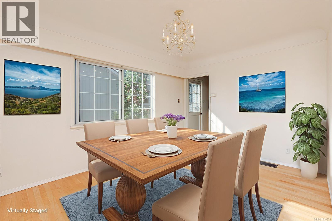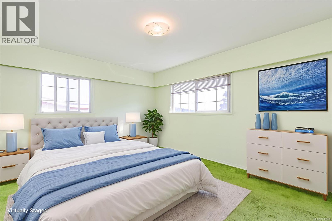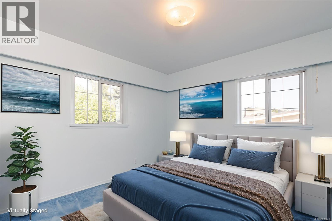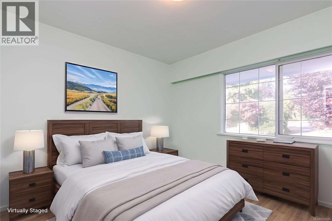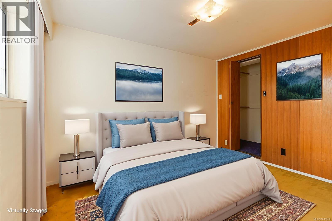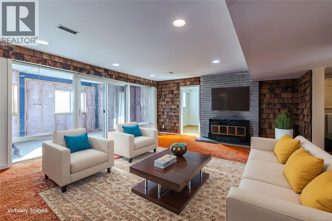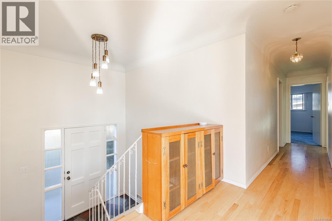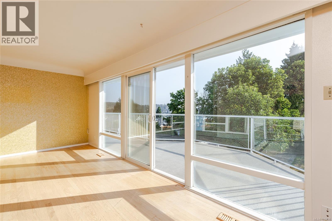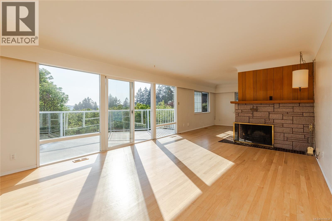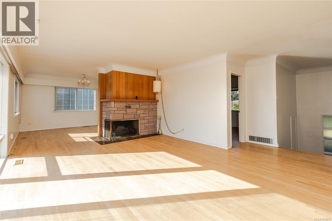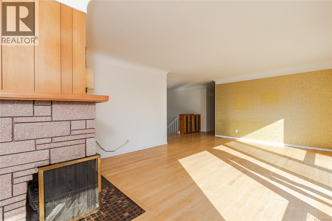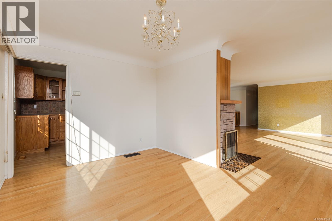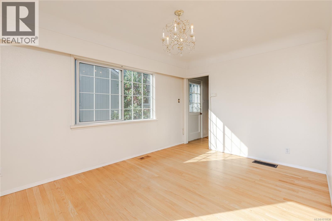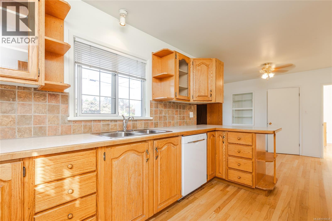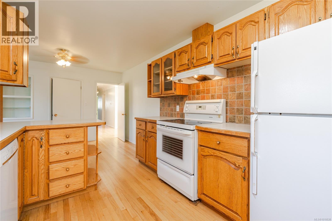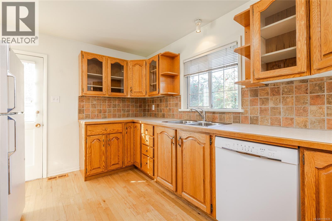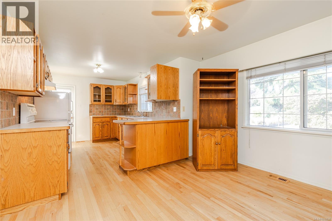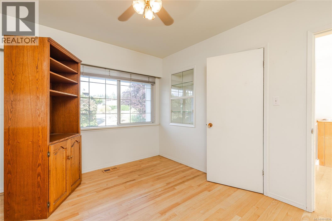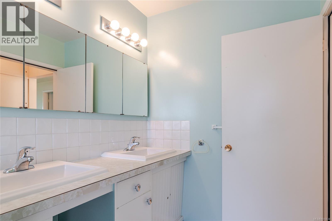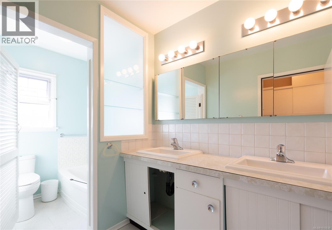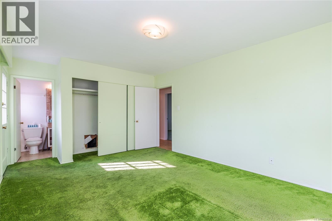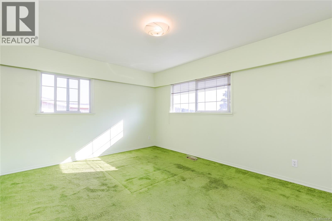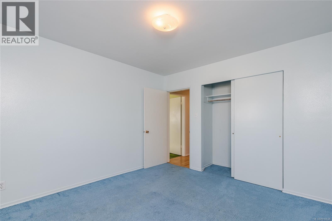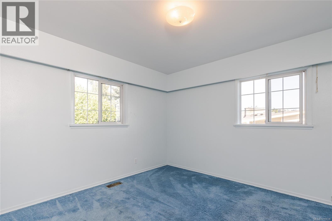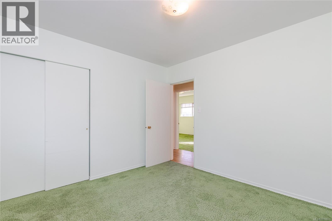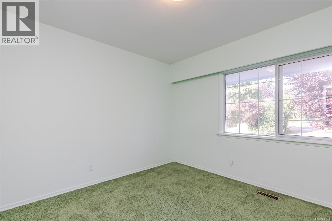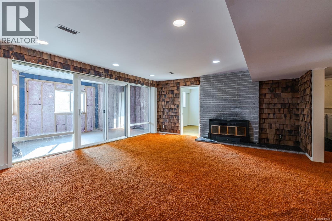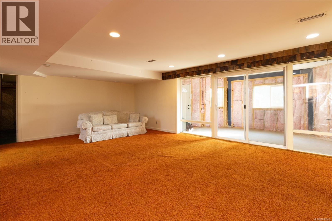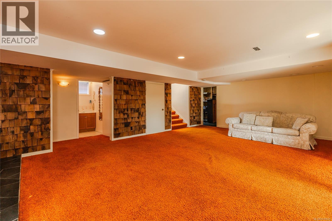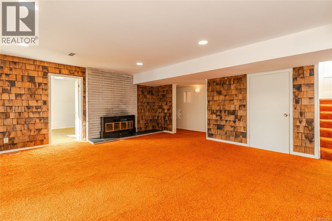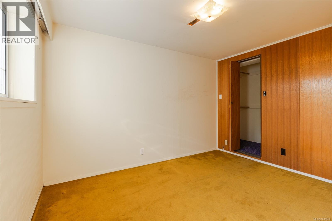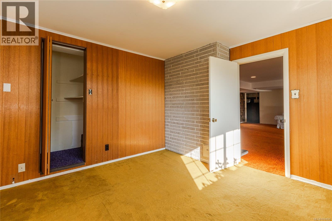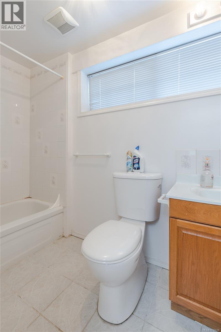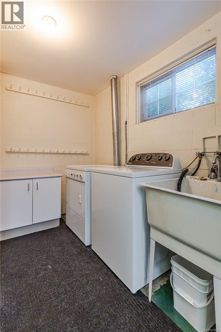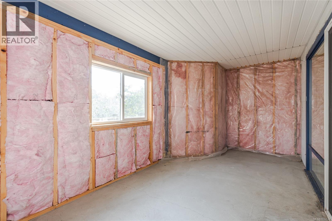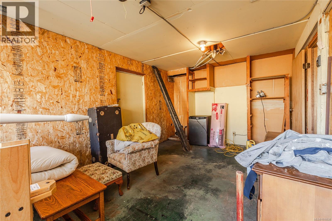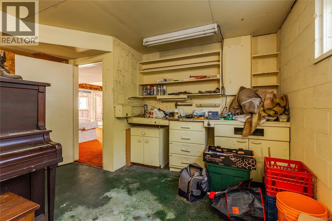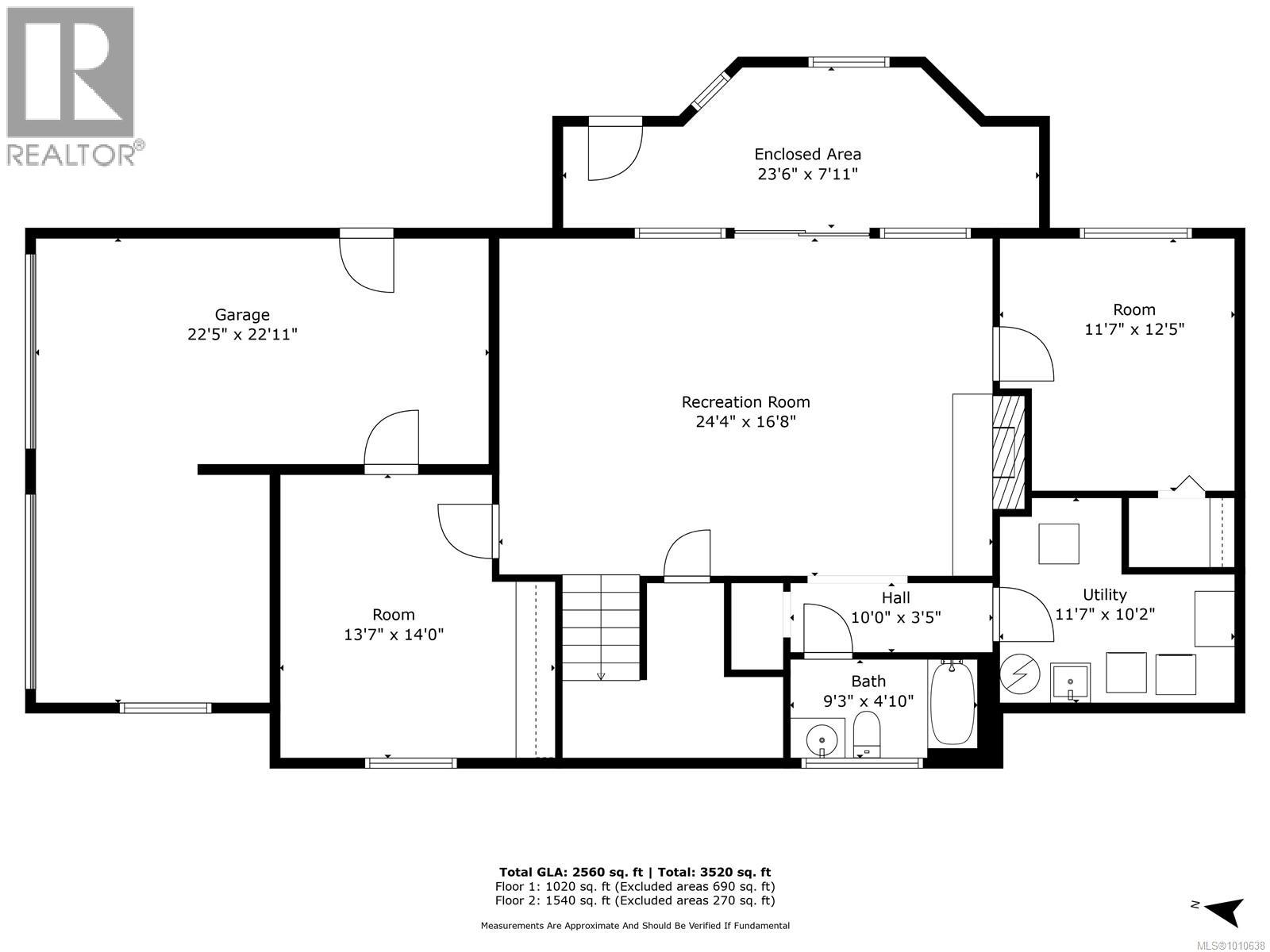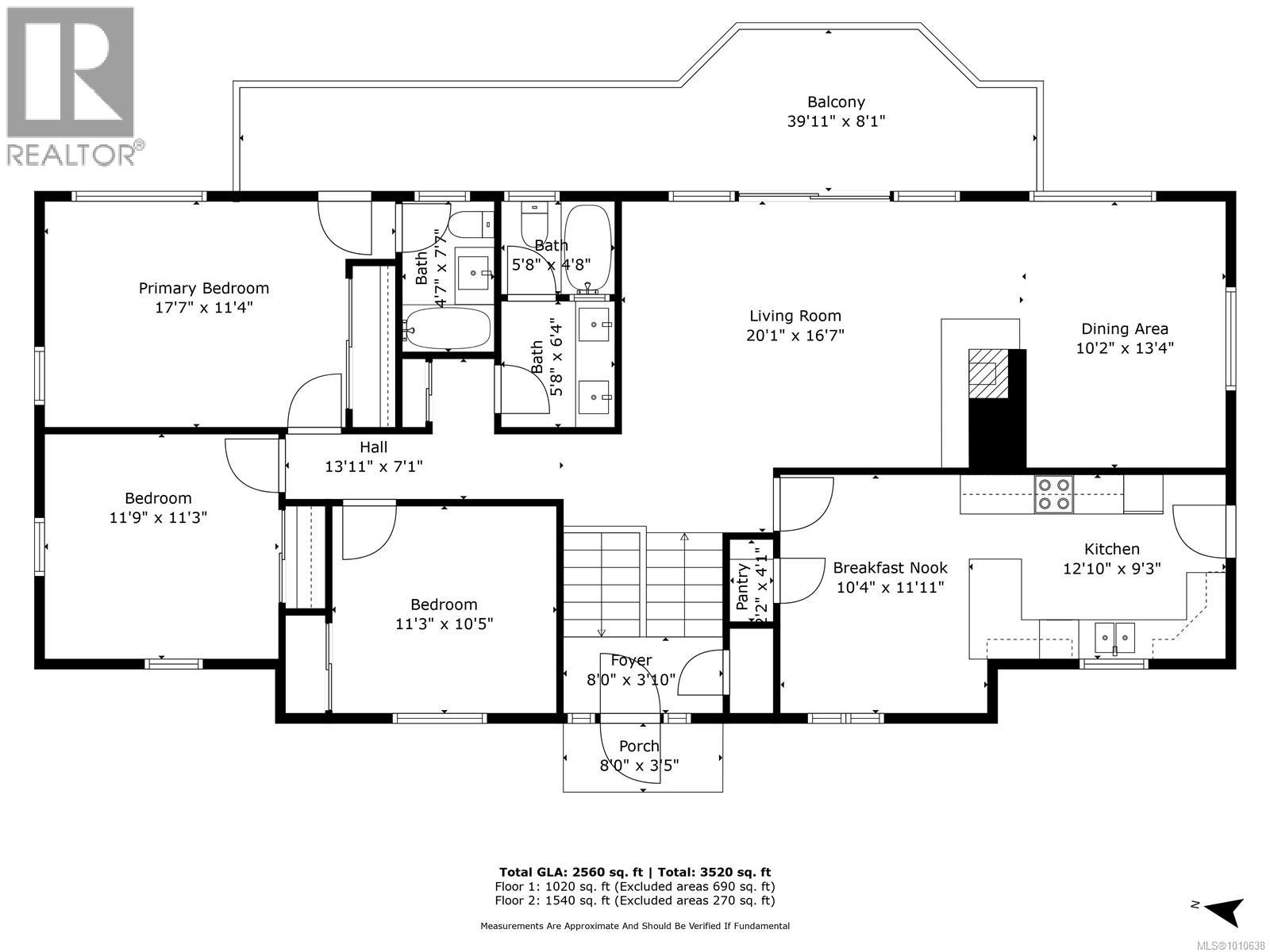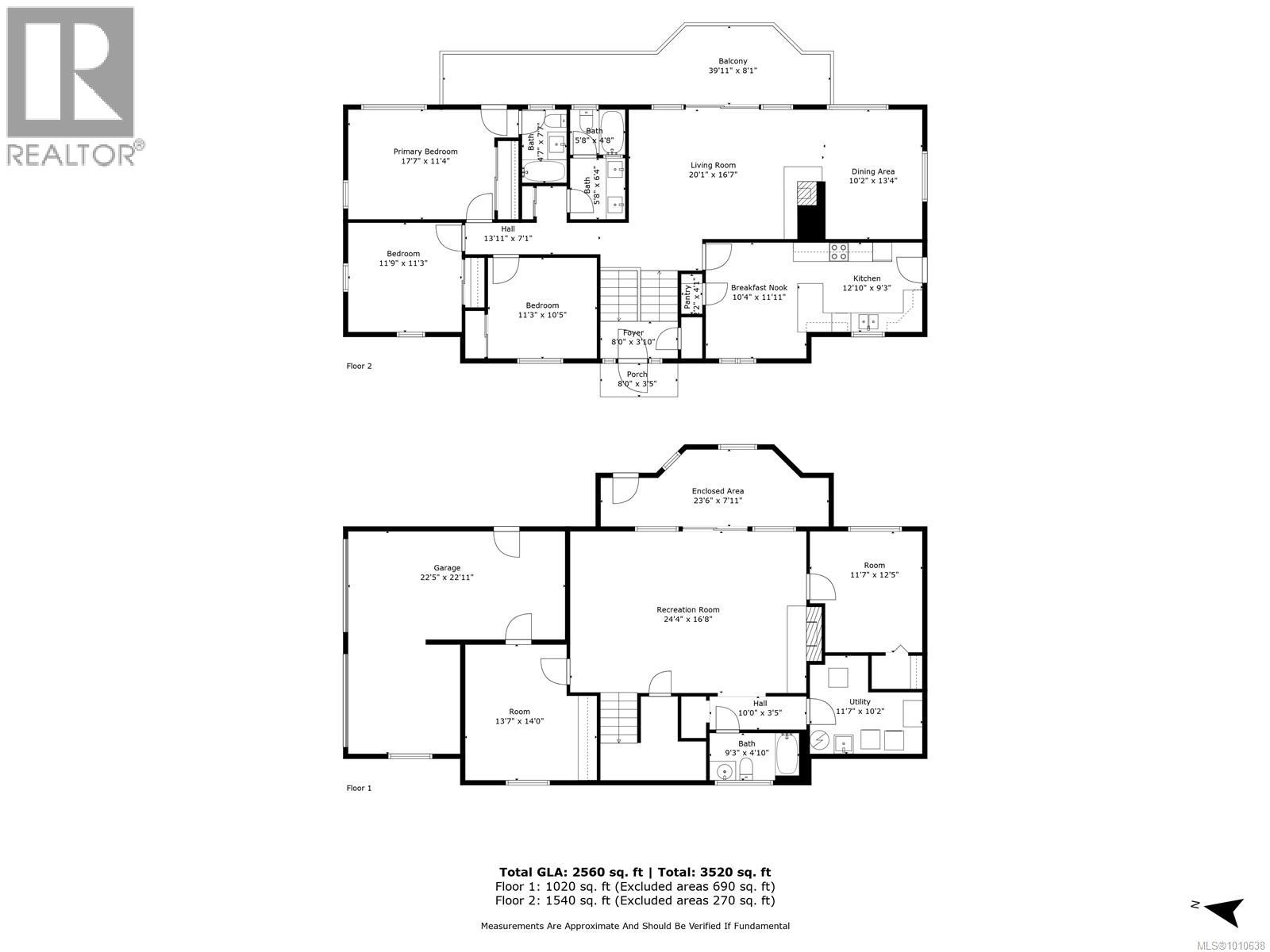4 Bedroom
3 Bathroom
2600 Sqft
Fireplace
None
$929,000
Situated in one of Nanaimo’s most sought-after quiet neighbourhoods, this 4-bed, 3-bath family home is full of potential. Set on a nearly 16,000 sq.ft. lot, the property offers excellent flexibility—whether you’re considering future development, adding a carriage home, or creating your own backyard retreat. The main level features a functional layout with 3 bedrooms, including the primary with ensuite, one bathroom, as well as a bright living room, dining area, and kitchen. On the lower level you’ll find garage access, laundry, storage, an additional bedroom and third bathroom, plus a spacious rec room. From the deck, enjoy lovely ocean views, and take advantage of being just a short stroll to Departure Bay Beach. Centrally located just 5 minutes to BC Ferries and a short stroll to the Brooks Landing mall for all your amenities. Practical extras include RV/boat parking with alley access, and a two-car garage. This is an excellent opportunity for the savvy buyer who values location and is ready to modernize and make this home their own. Properties like this rarely come available—don’t miss your chance! (id:57571)
Property Details
|
MLS® Number
|
1010638 |
|
Property Type
|
Single Family |
|
Neigbourhood
|
Departure Bay |
|
Features
|
Central Location, Other, Marine Oriented |
|
Parking Space Total
|
4 |
|
View Type
|
Mountain View, Ocean View |
Building
|
Bathroom Total
|
3 |
|
Bedrooms Total
|
4 |
|
Appliances
|
Refrigerator, Stove, Washer, Dryer |
|
Constructed Date
|
1961 |
|
Cooling Type
|
None |
|
Fireplace Present
|
Yes |
|
Fireplace Total
|
1 |
|
Heating Fuel
|
Oil |
|
Size Interior
|
2600 Sqft |
|
Total Finished Area
|
2560 Sqft |
|
Type
|
House |
Land
|
Acreage
|
No |
|
Size Irregular
|
15739 |
|
Size Total
|
15739 Sqft |
|
Size Total Text
|
15739 Sqft |
|
Zoning Description
|
R5 |
|
Zoning Type
|
Residential |
Rooms
| Level |
Type |
Length |
Width |
Dimensions |
|
Lower Level |
Laundry Room |
|
|
11'7 x 10'2 |
|
Lower Level |
Bedroom |
|
|
11'7 x 12'5 |
|
Lower Level |
Bathroom |
|
|
9'3 x 4'10 |
|
Lower Level |
Recreation Room |
|
|
24'4 x 16'8 |
|
Lower Level |
Workshop |
|
14 ft |
Measurements not available x 14 ft |
|
Main Level |
Balcony |
|
|
39'11 x 8'1 |
|
Main Level |
Living Room |
|
|
20'1 x 16'7 |
|
Main Level |
Dining Room |
|
|
10'2 x 13'4 |
|
Main Level |
Kitchen |
|
|
12'10 x 9'3 |
|
Main Level |
Dining Nook |
|
|
10'4 x 11'11 |
|
Main Level |
Entrance |
8 ft |
|
8 ft x Measurements not available |
|
Main Level |
Bedroom |
|
|
11'3 x 10'5 |
|
Main Level |
Bedroom |
|
|
11'9 x 11'3 |
|
Main Level |
Bathroom |
|
11 ft |
Measurements not available x 11 ft |
|
Main Level |
Ensuite |
|
|
4'7 x 7'7 |
|
Main Level |
Primary Bedroom |
|
|
17'7 x 11'4 |

