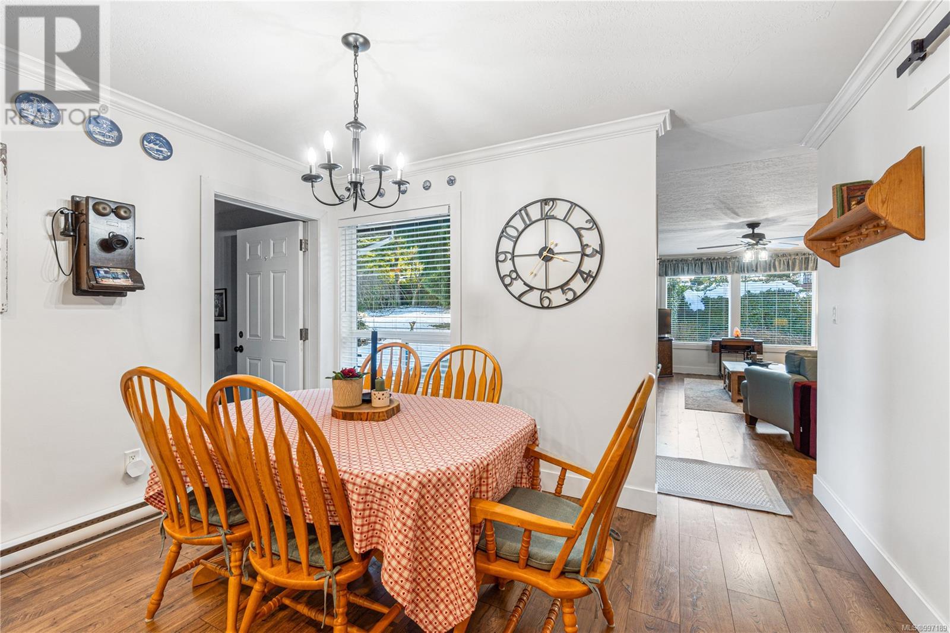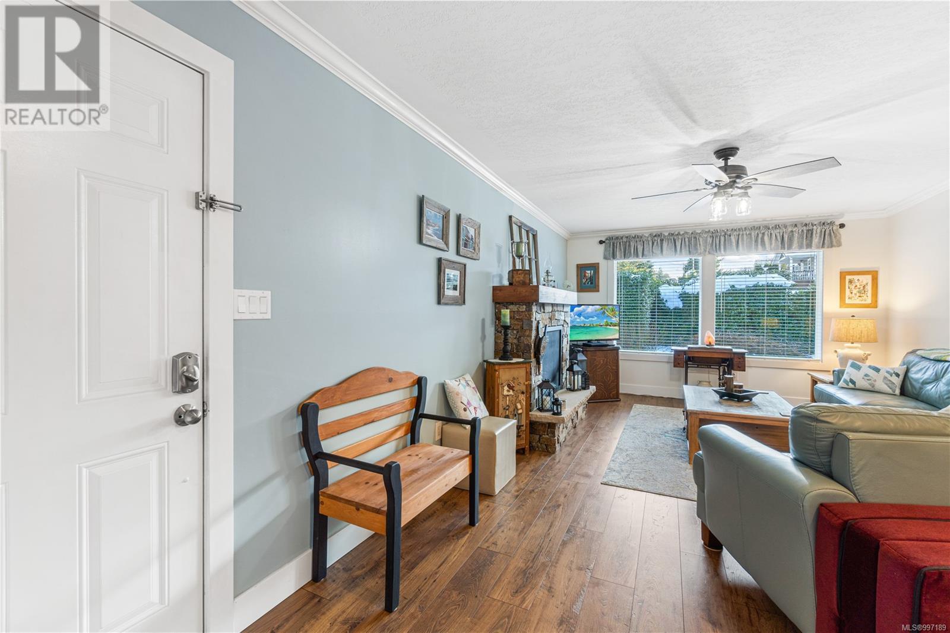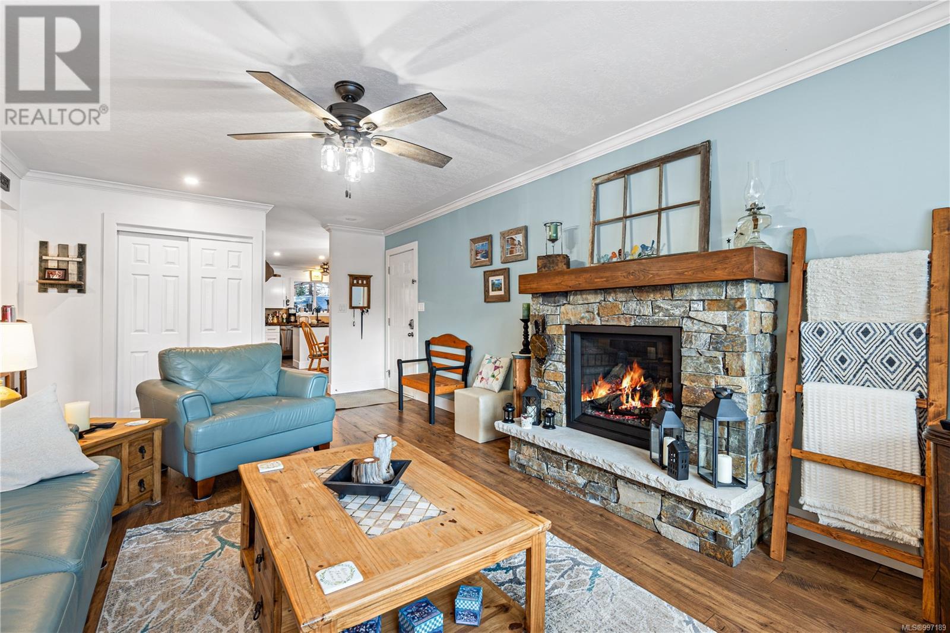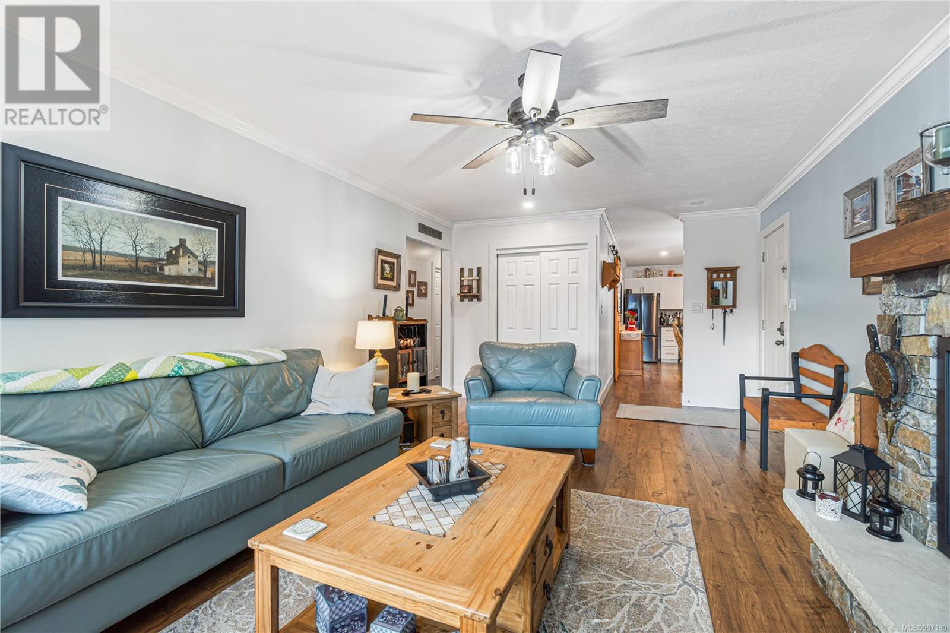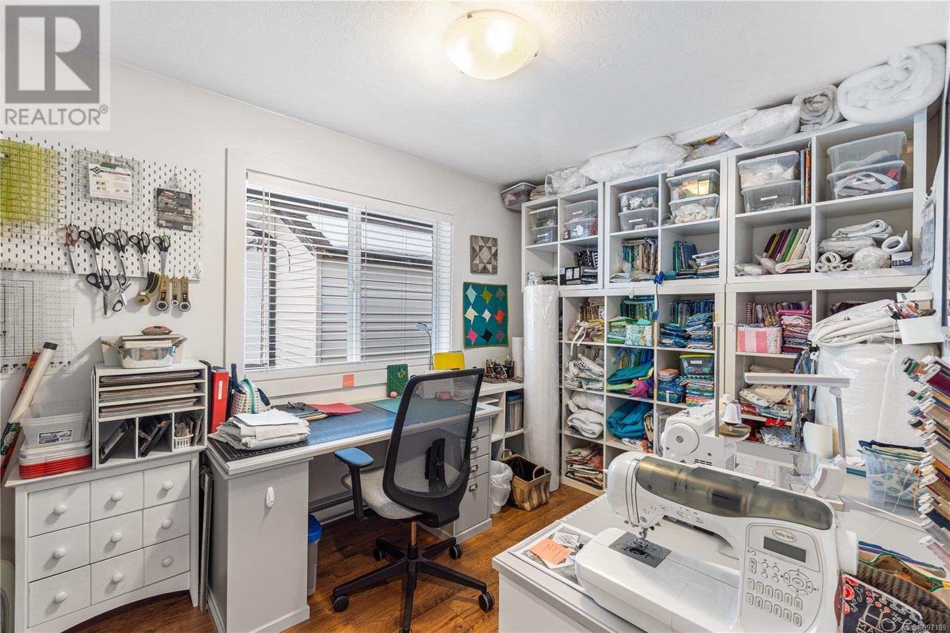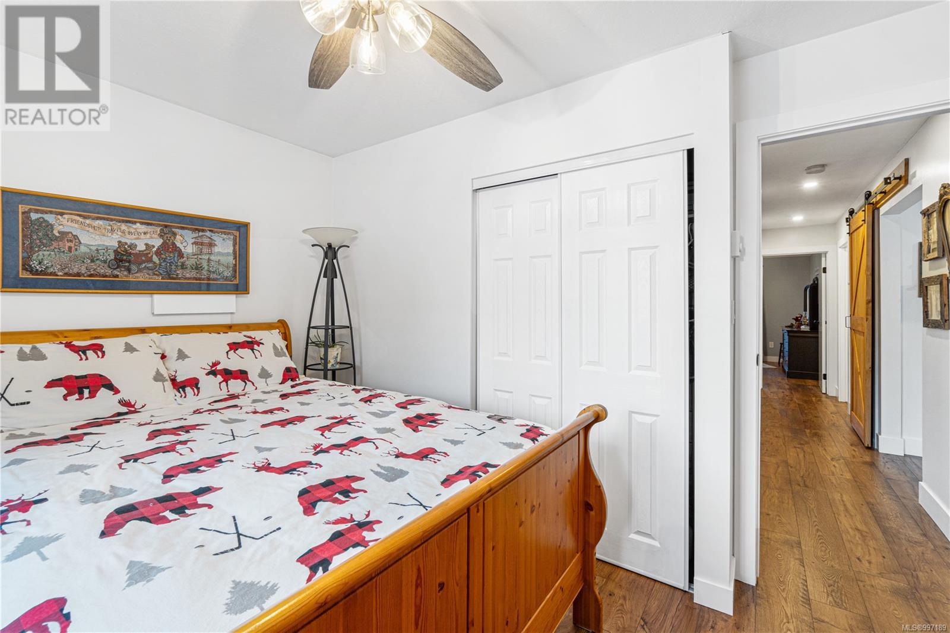3 Bedroom
2 Bathroom
1400 Sqft
Fireplace
None
Baseboard Heaters
$799,900
Welcome to this beautifully designed one-level home in the heart of Nanaimo, offering not only a New Roof but the perfect blend of style, comfort, and functionality. Featuring 3 spacious bedrooms, 2 modern bathrooms, and a versatile family room, this home is ideal for families, retirees, or anyone looking for easy, single-level living.Step inside to find an inviting open-concept layout with bright, airy living spaces, high-quality finishes, and a seamless flow between the kitchen, dining, and living areas. The well-appointed kitchen boasts sleek countertops, ample storage, and modern appliances, perfect for cooking and entertaining The primary suite provides a private retreat with a walk-in closet and French doors opening to the back deck, while the additional bedrooms are generously sized for family, guests, or a home office. The cozy family room offers extra space for relaxation, play, or movie nights. Outside, the gardens are in bloom! enjoy a low-maintenance yard with room for gardening or outdoor gatherings. Located in a desirable neighborhood close to parks, schools, shopping, and recreation, this home delivers both convenience and tranquility..all measurements are approximate and must be verified if important. (id:57571)
Property Details
|
MLS® Number
|
997189 |
|
Property Type
|
Single Family |
|
Neigbourhood
|
Diver Lake |
|
Features
|
Central Location, Park Setting, Other |
|
Parking Space Total
|
3 |
|
Structure
|
Shed |
Building
|
Bathroom Total
|
2 |
|
Bedrooms Total
|
3 |
|
Appliances
|
Refrigerator, Stove, Washer, Dryer |
|
Constructed Date
|
1985 |
|
Cooling Type
|
None |
|
Fireplace Present
|
Yes |
|
Fireplace Total
|
1 |
|
Heating Fuel
|
Electric, Natural Gas |
|
Heating Type
|
Baseboard Heaters |
|
Size Interior
|
1400 Sqft |
|
Total Finished Area
|
1438 Sqft |
|
Type
|
House |
Land
|
Access Type
|
Road Access |
|
Acreage
|
No |
|
Size Irregular
|
6464 |
|
Size Total
|
6464 Sqft |
|
Size Total Text
|
6464 Sqft |
|
Zoning Description
|
R1 |
|
Zoning Type
|
Residential |
Rooms
| Level |
Type |
Length |
Width |
Dimensions |
|
Main Level |
Entrance |
|
|
5'11 x 4'1 |
|
Main Level |
Family Room |
|
|
18'8 x 11'4 |
|
Main Level |
Dining Room |
|
|
11'11 x 9'9 |
|
Main Level |
Bedroom |
|
|
11'11 x 8'6 |
|
Main Level |
Living Room |
|
|
19'4 x 12'5 |
|
Main Level |
Laundry Room |
|
|
6'2 x 4'1 |
|
Main Level |
Kitchen |
|
|
11'11 x 8'11 |
|
Main Level |
Ensuite |
|
|
2-Piece |
|
Main Level |
Bedroom |
|
|
11'8 x 8'5 |
|
Main Level |
Primary Bedroom |
|
|
12'3 x 11'10 |
|
Main Level |
Bathroom |
|
|
4-Piece |









