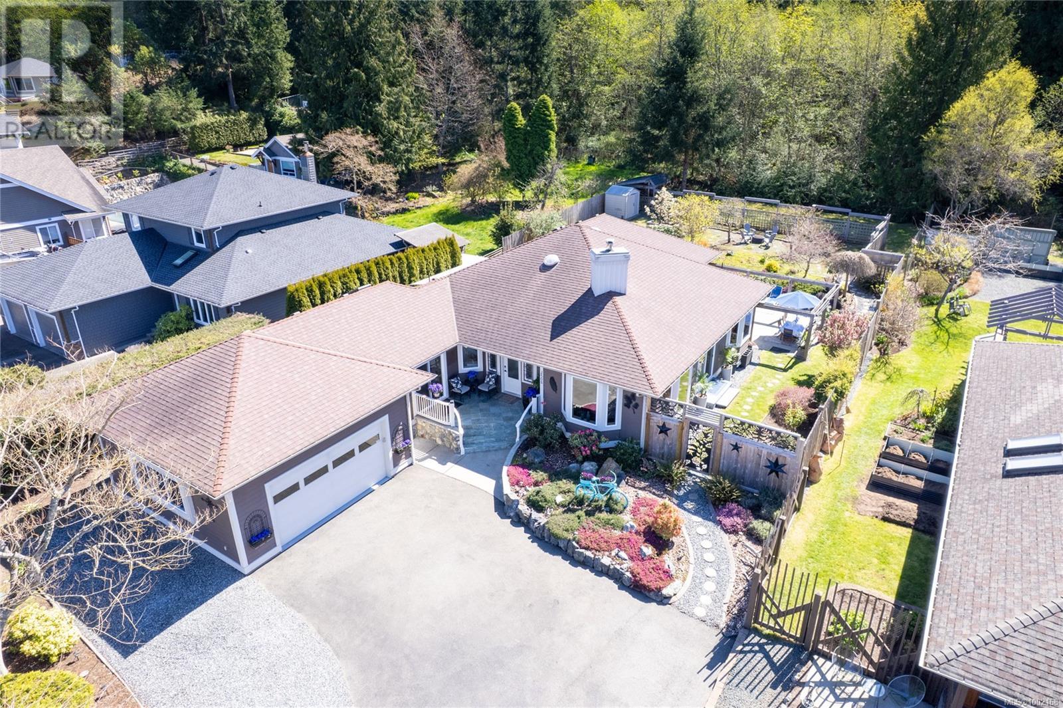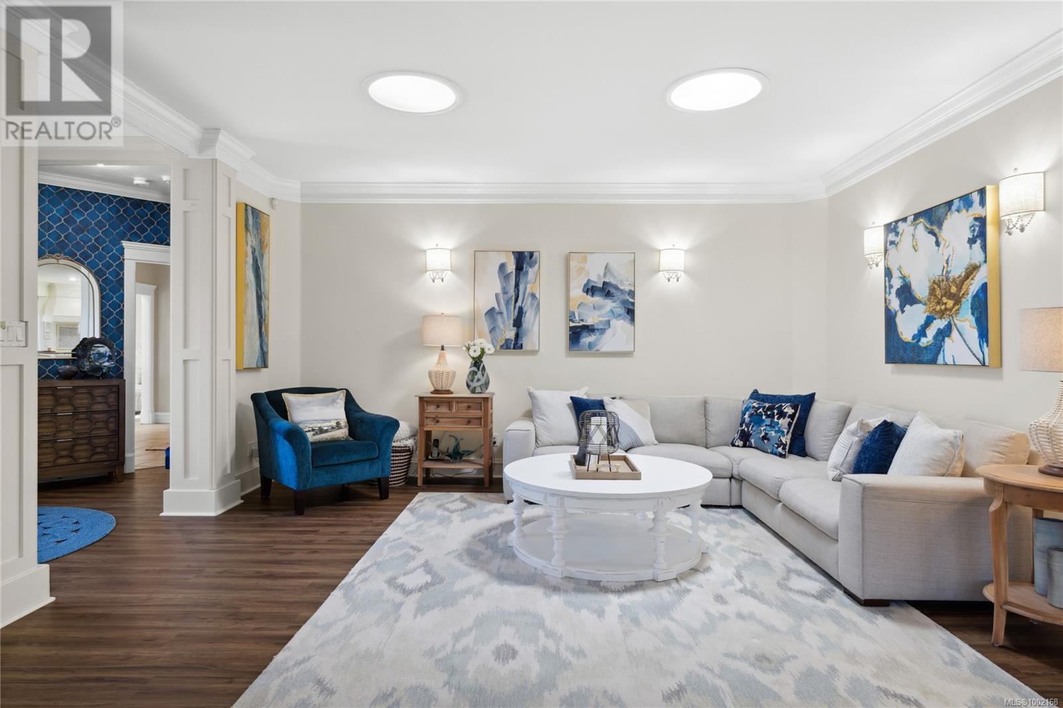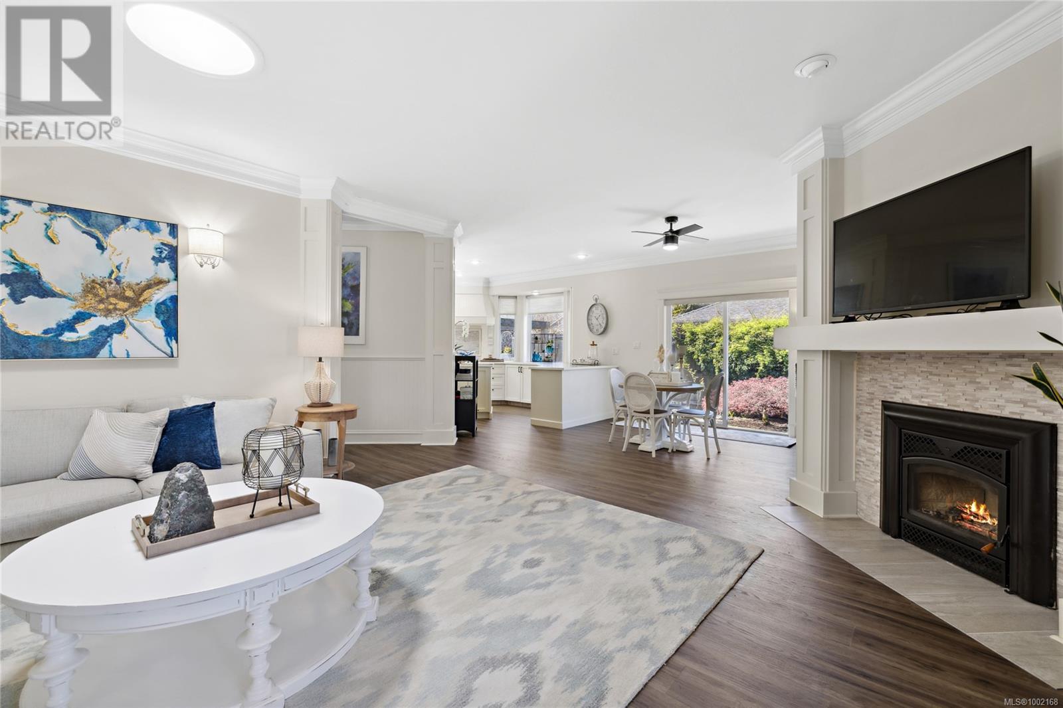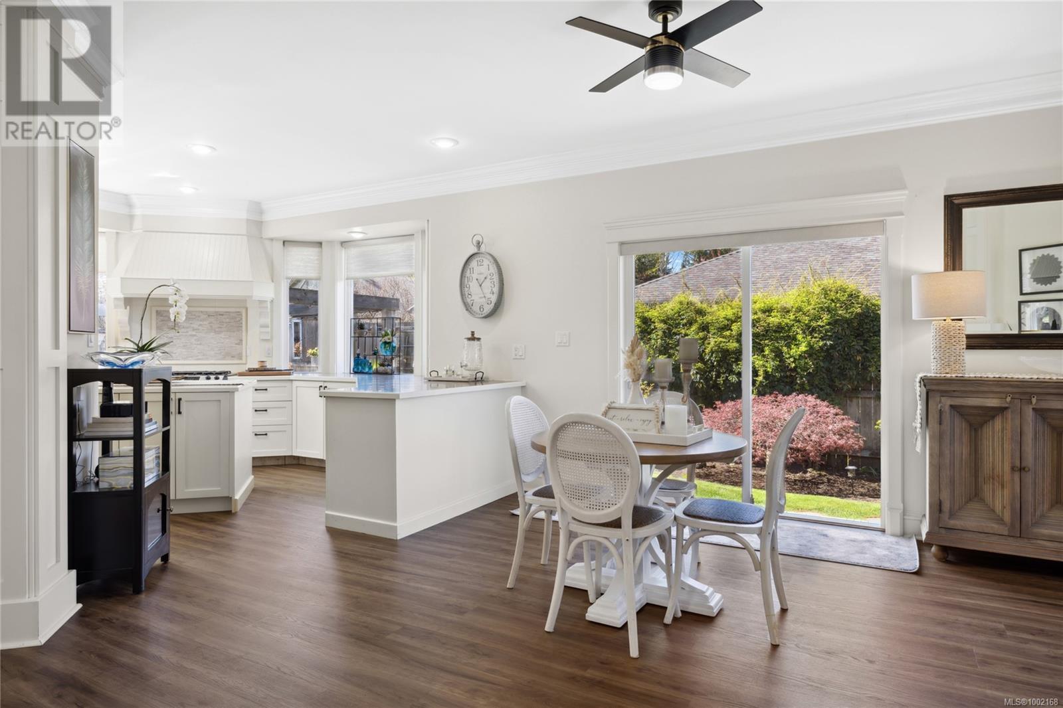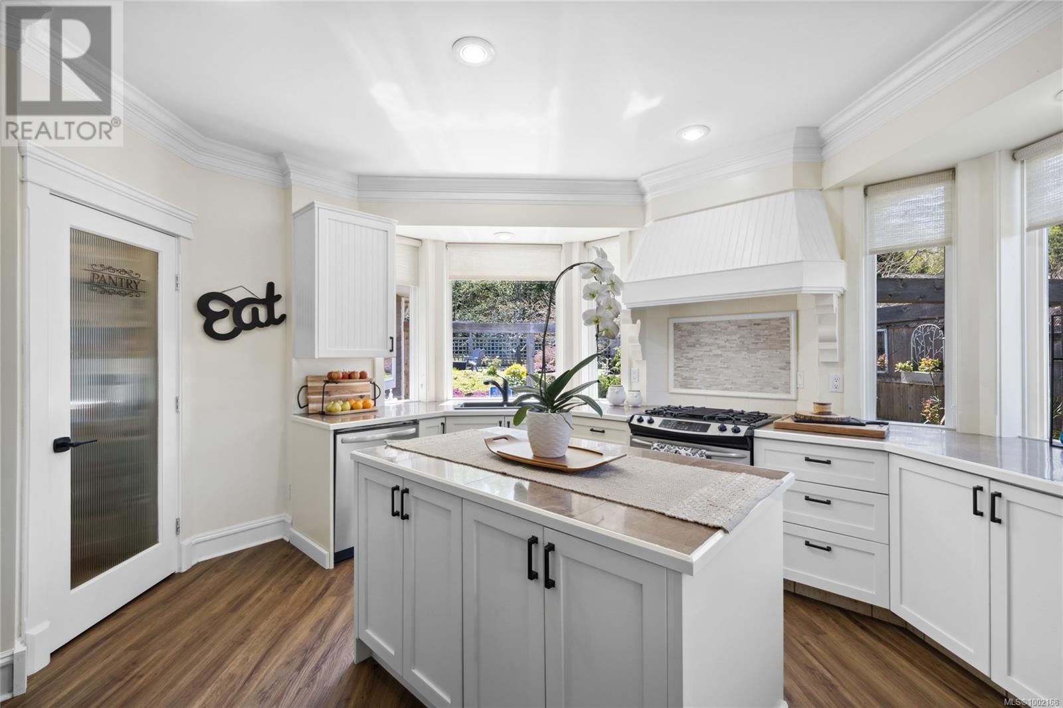4 Bedroom
3 Bathroom
3100 Sqft
Character
Fireplace
Air Conditioned
Heat Pump
$1,399,000
FLAWLESS EXECUTIVE RANCHER – Your Tranquil Garden Escape By the Sea! Just a short walk to Nuttal Bay, perfect for swimming, kayaking & scenic trails to Moorcroft Regional Park. Built in 2005 this stunning home is meticulously maintained & radiates pride of ownership. From the moment you enter you'll feel the warmth & sophistication of 9' ceilings & A chef-inspired kitchen with walk-in pantry. A private in-law suite w/separate entrance is ideal for multi-generational living, home business, or studio. The primary suite boasts a 5pc ensuite, generous walk-in closet & tranquil views of the south-facing garden which is nothing short of enchanting. Low-maintenance ground cover keeps weeding minimal, fruit trees (Apple/Pear, Cherry, Nectarine, Peach), 14 varieties of roses, a Lilac Tree, Butterfly Bush, Pink Dogwood, complete this private paradise. As an exclusive community, the bareland strata is for common septic only at just $33/month. Nature, luxury, & serenity—your dream home is here. (id:57571)
Property Details
|
MLS® Number
|
1002168 |
|
Property Type
|
Single Family |
|
Neigbourhood
|
Nanoose |
|
Community Features
|
Pets Allowed, Family Oriented |
|
Features
|
Level Lot, Park Setting, Other, Marine Oriented |
|
Parking Space Total
|
4 |
|
Structure
|
Shed |
Building
|
Bathroom Total
|
3 |
|
Bedrooms Total
|
4 |
|
Architectural Style
|
Character |
|
Constructed Date
|
2005 |
|
Cooling Type
|
Air Conditioned |
|
Fireplace Present
|
Yes |
|
Fireplace Total
|
1 |
|
Heating Fuel
|
Electric |
|
Heating Type
|
Heat Pump |
|
Size Interior
|
3100 Sqft |
|
Total Finished Area
|
2555 Sqft |
|
Type
|
House |
Land
|
Acreage
|
No |
|
Size Irregular
|
15246 |
|
Size Total
|
15246 Sqft |
|
Size Total Text
|
15246 Sqft |
|
Zoning Description
|
Rs1 |
|
Zoning Type
|
Residential |
Rooms
| Level |
Type |
Length |
Width |
Dimensions |
|
Main Level |
Primary Bedroom |
15 ft |
|
15 ft x Measurements not available |
|
Main Level |
Living Room |
|
|
16'6 x 16'6 |
|
Main Level |
Laundry Room |
12 ft |
7 ft |
12 ft x 7 ft |
|
Main Level |
Kitchen |
15 ft |
|
15 ft x Measurements not available |
|
Main Level |
Entrance |
14 ft |
|
14 ft x Measurements not available |
|
Main Level |
Ensuite |
|
|
5-Piece |
|
Main Level |
Dining Nook |
10 ft |
8 ft |
10 ft x 8 ft |
|
Main Level |
Dining Room |
|
|
13'6 x 11'6 |
|
Main Level |
Bedroom |
|
|
12'2 x 11'5 |
|
Main Level |
Bedroom |
|
|
12'2 x 11'4 |
|
Main Level |
Bathroom |
|
|
3-Piece |
|
Additional Accommodation |
Kitchen |
|
|
12'8 x 9'5 |
|
Additional Accommodation |
Bedroom |
19 ft |
|
19 ft x Measurements not available |
|
Additional Accommodation |
Bathroom |
|
|
X |

