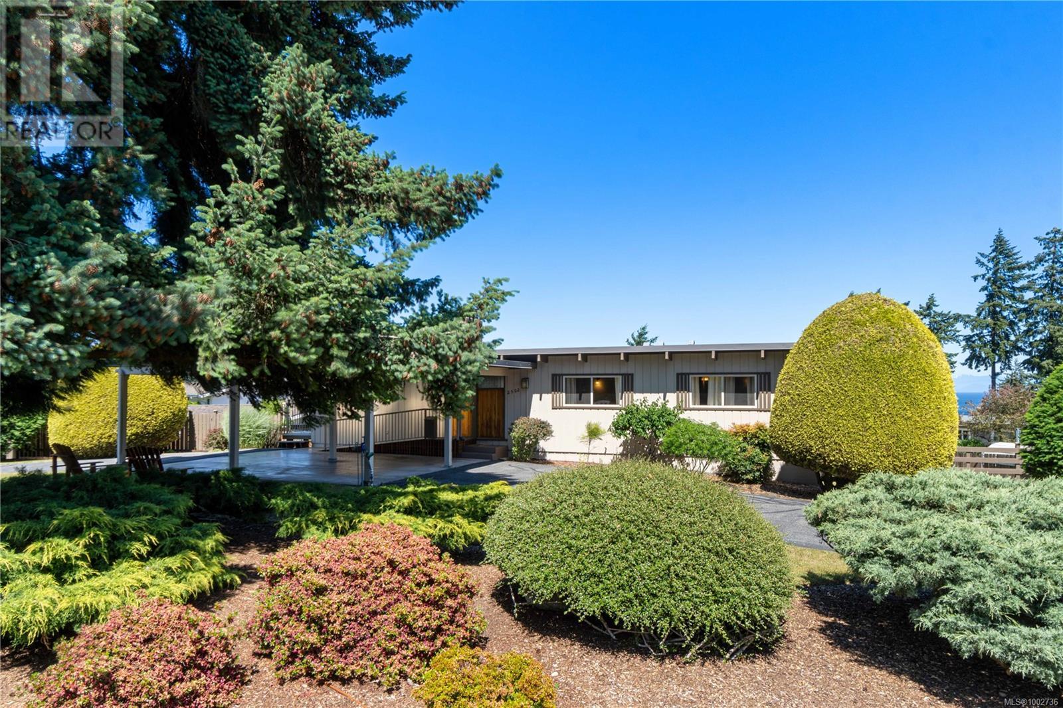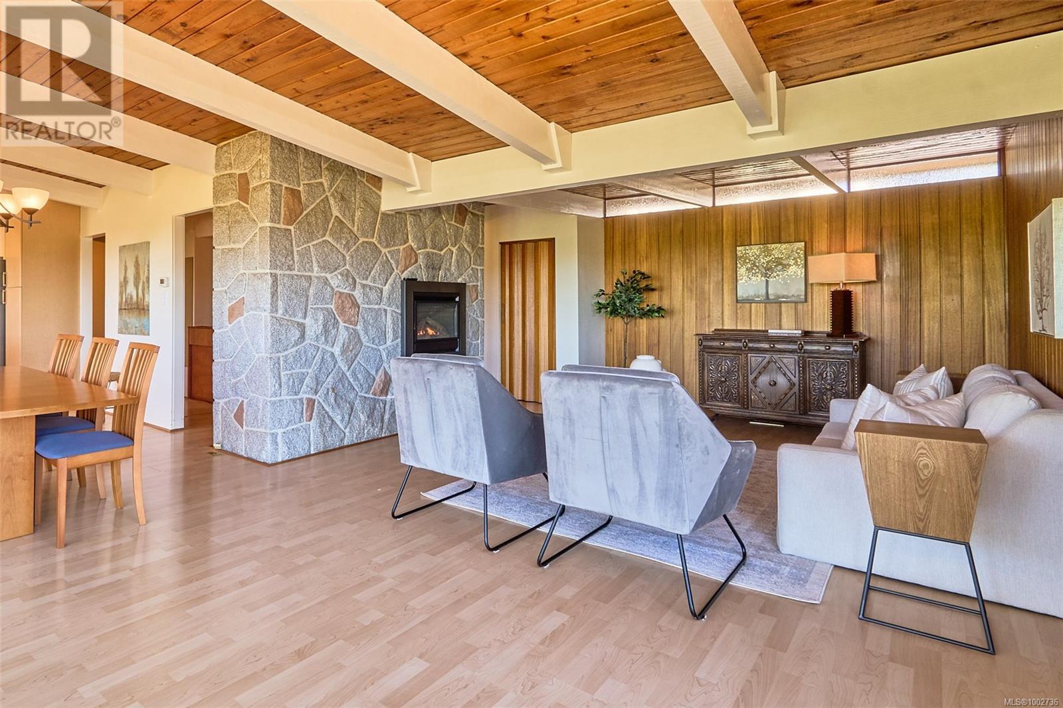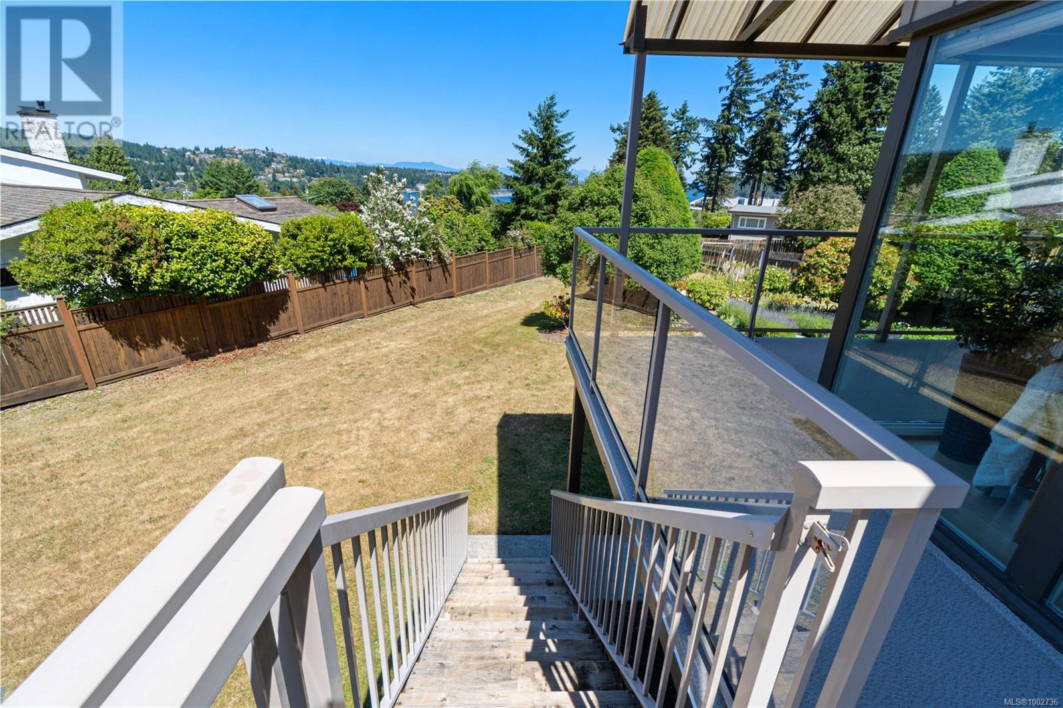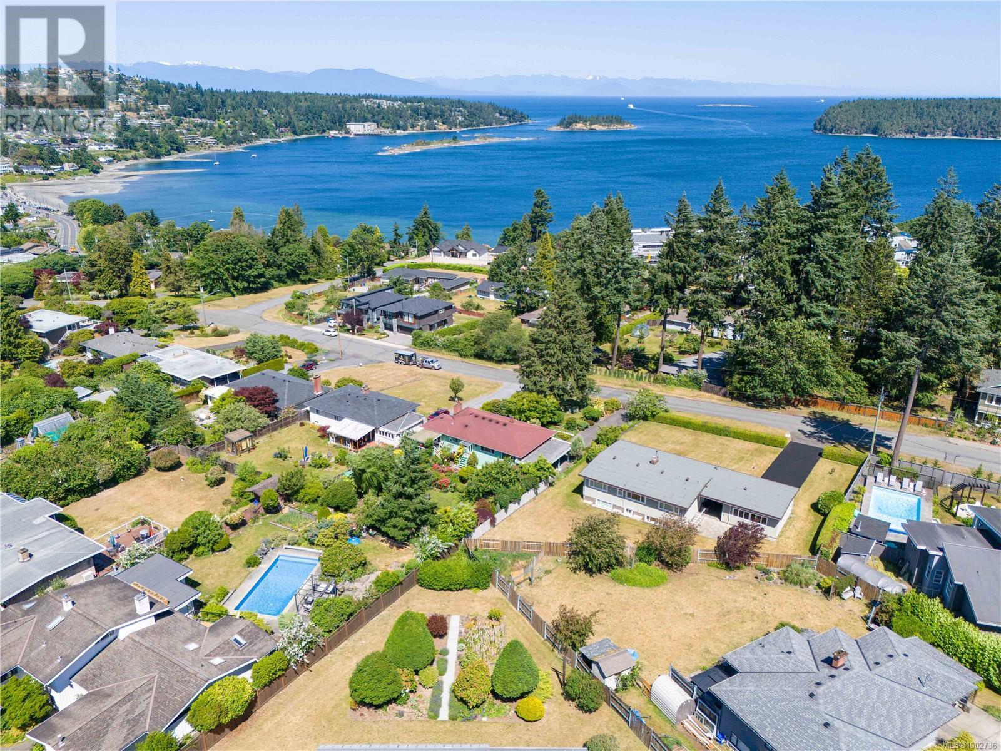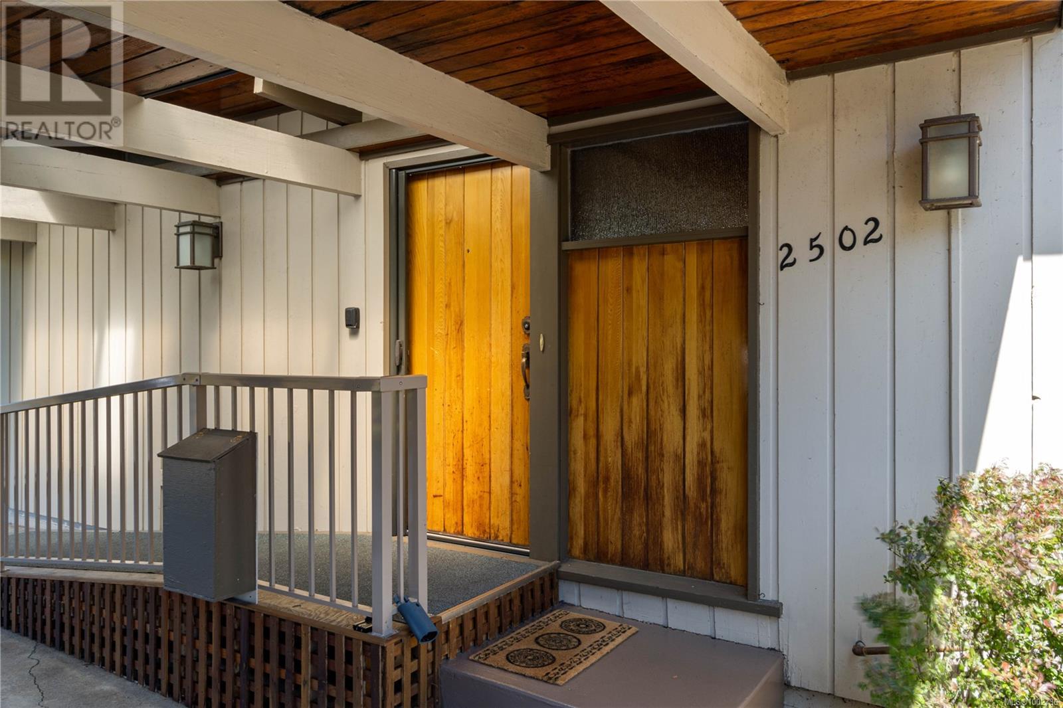5 Bedroom
3 Bathroom
2600 Sqft
Fireplace
Air Conditioned
Forced Air
$1,049,900
Meticulously maintained mid-century modern home, nestled on a generous 16,000+ sqft corner lot in the sought-after Departure Bay. Offering 5 bedrooms and 3 bathrooms across a spacious and thoughtfully designed floor plan, this property blends timeless architectural style with modern-day functionality. Inside, you'll be captivated by the classic details with exposed beam ceilings and tongue-and-groove cedar throughout, creating warmth and character rarely found in today’s homes. The Large windows bring in natural light and offer glimpses of the ocean, adding to the home's ambiance. The fully fenced yard has mature landscaping and abundant space for outdoor living, parking for your RV and even potential for a carriage house. Located in a quiet and prestigious neighbourhood, close to beaches, golf, schools, and shopping, this is a rare opportunity to own a true piece of architectural history with room to grow. All measurements are approximate and should be verified if important. (id:57571)
Property Details
|
MLS® Number
|
1002736 |
|
Property Type
|
Single Family |
|
Neigbourhood
|
Departure Bay |
|
Features
|
Corner Site |
|
Parking Space Total
|
6 |
|
View Type
|
Ocean View |
Building
|
Bathroom Total
|
3 |
|
Bedrooms Total
|
5 |
|
Constructed Date
|
1960 |
|
Cooling Type
|
Air Conditioned |
|
Fireplace Present
|
Yes |
|
Fireplace Total
|
2 |
|
Heating Fuel
|
Natural Gas |
|
Heating Type
|
Forced Air |
|
Size Interior
|
2600 Sqft |
|
Total Finished Area
|
2610 Sqft |
|
Type
|
House |
Land
|
Access Type
|
Road Access |
|
Acreage
|
No |
|
Size Irregular
|
16554 |
|
Size Total
|
16554 Sqft |
|
Size Total Text
|
16554 Sqft |
|
Zoning Type
|
Residential |
Rooms
| Level |
Type |
Length |
Width |
Dimensions |
|
Lower Level |
Family Room |
|
|
12'8 x 12'7 |
|
Lower Level |
Recreation Room |
|
|
17'8 x 11'0 |
|
Lower Level |
Mud Room |
|
|
11'3 x 6'0 |
|
Lower Level |
Laundry Room |
|
|
11'11 x 8'11 |
|
Lower Level |
Bedroom |
|
|
13'11 x 9'11 |
|
Lower Level |
Bedroom |
|
|
11'11 x 11'0 |
|
Lower Level |
Bathroom |
|
|
3-Piece |
|
Main Level |
Kitchen |
|
|
10'8 x 10'6 |
|
Main Level |
Ensuite |
|
|
3-Piece |
|
Main Level |
Bathroom |
|
|
3-Piece |
|
Main Level |
Primary Bedroom |
|
|
14'8 x 14'3 |
|
Main Level |
Bedroom |
|
|
13'11 x 10'10 |
|
Main Level |
Bedroom |
|
|
12'11 x 10'8 |
|
Main Level |
Eating Area |
|
|
10'7 x 8'0 |
|
Main Level |
Dining Room |
|
|
14'4 x 10'7 |
|
Main Level |
Living Room |
|
|
15'3 x 13'4 |

