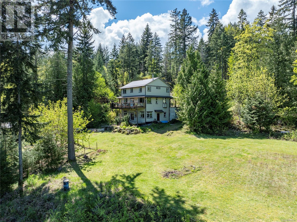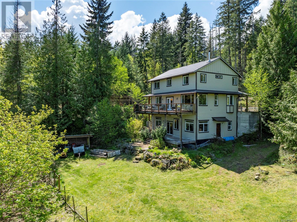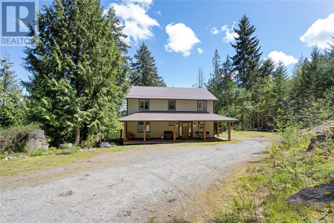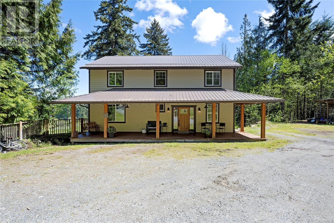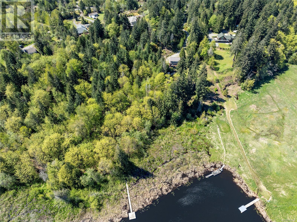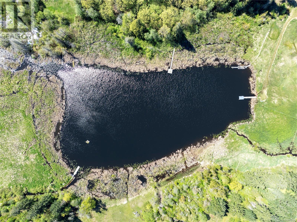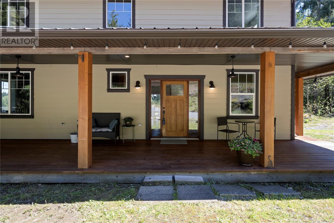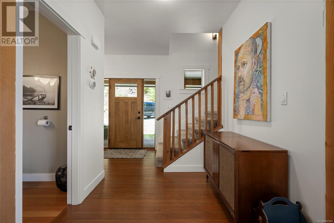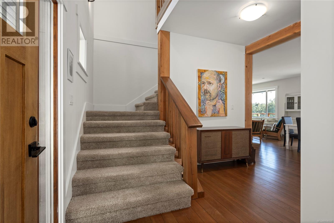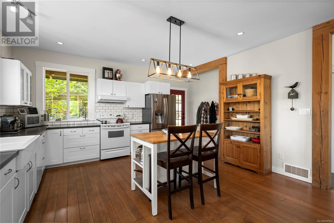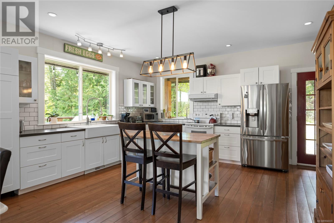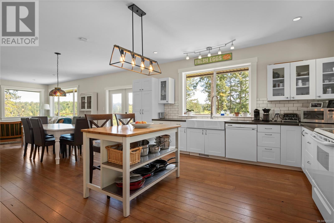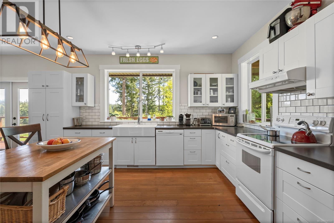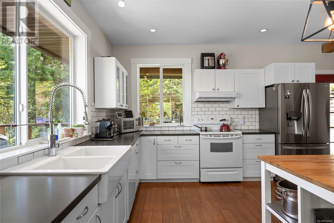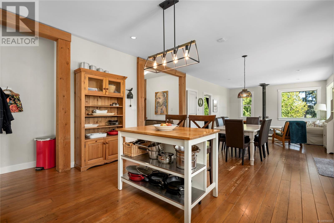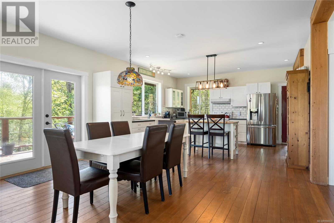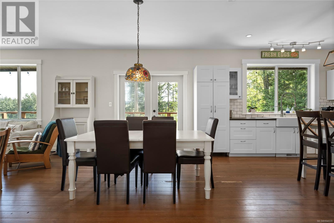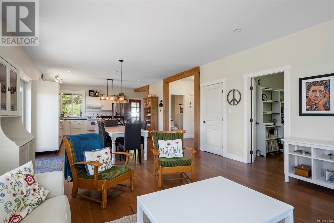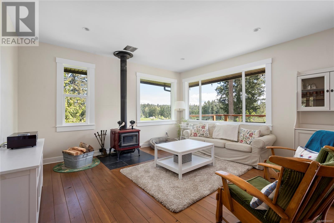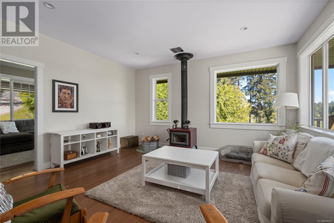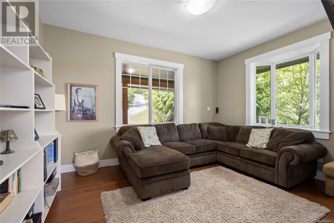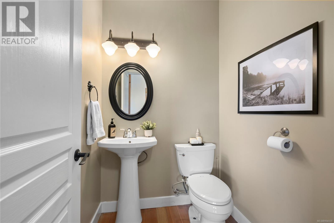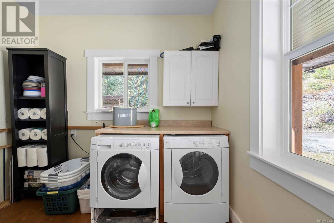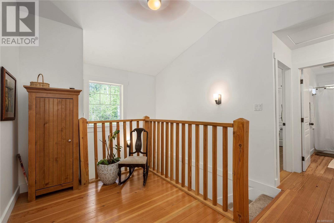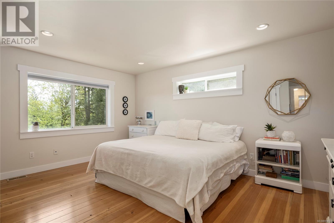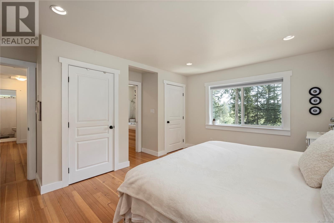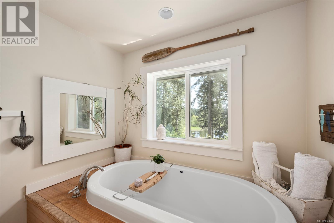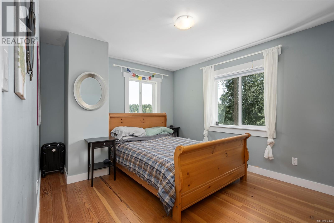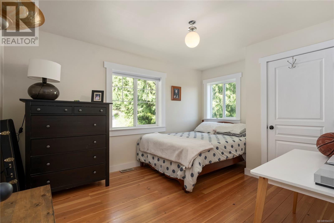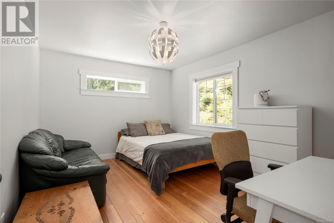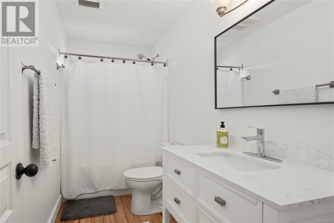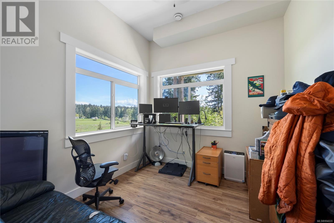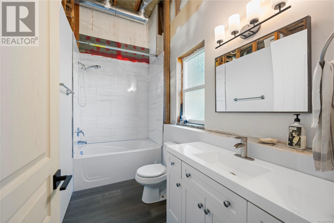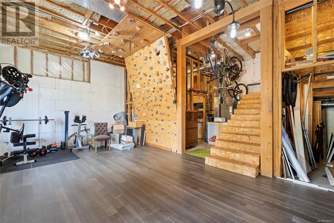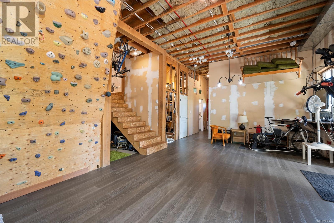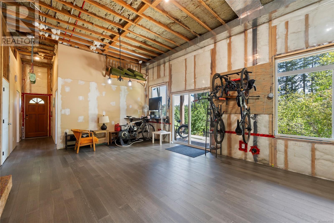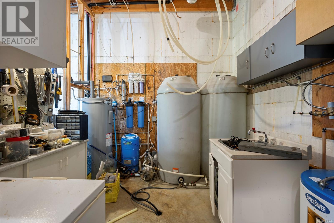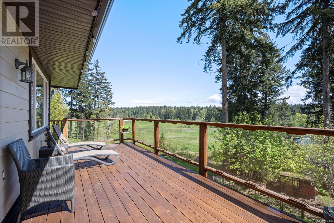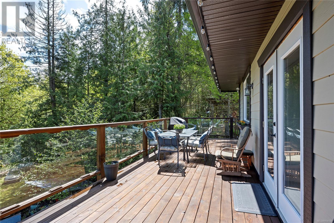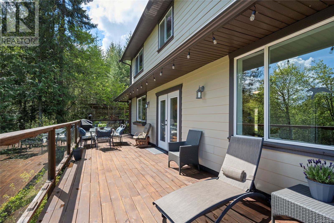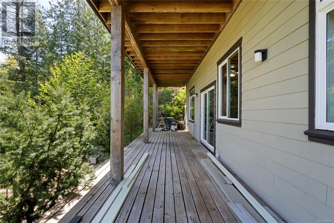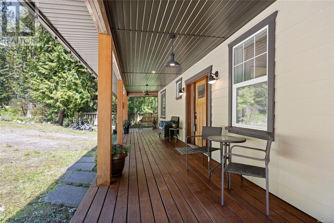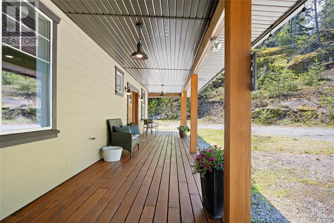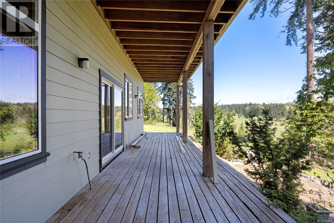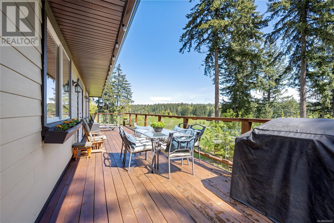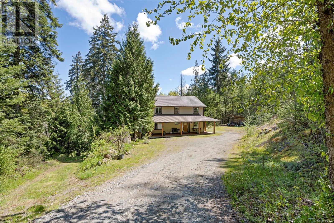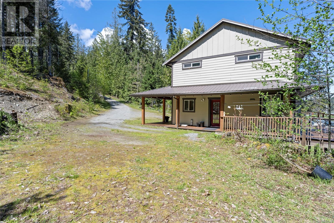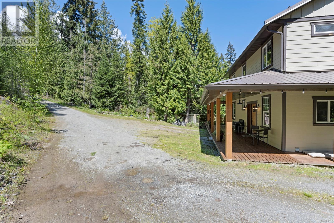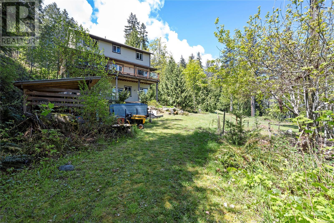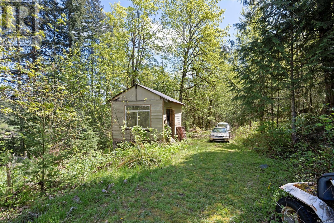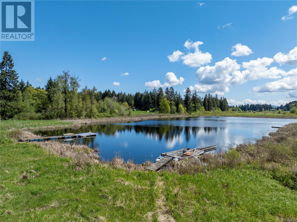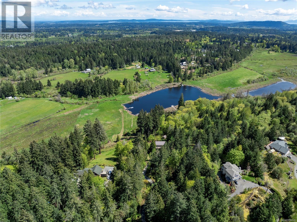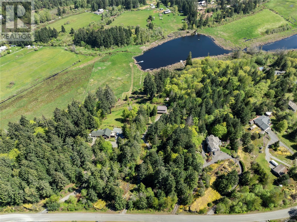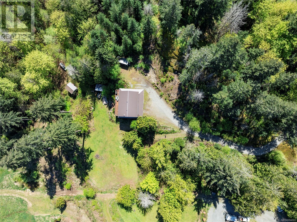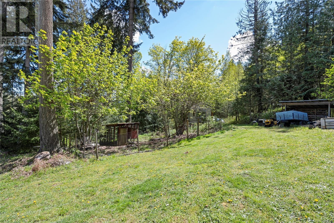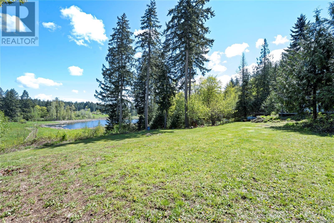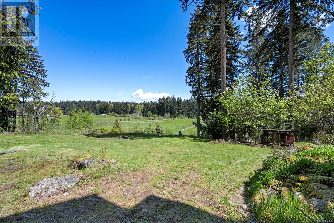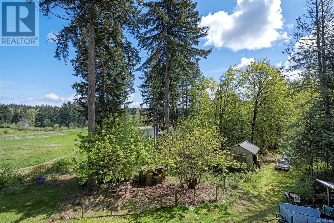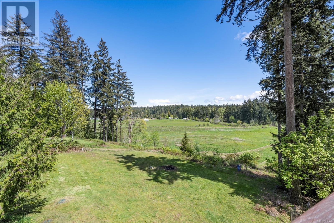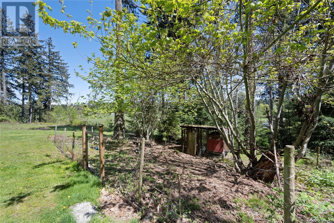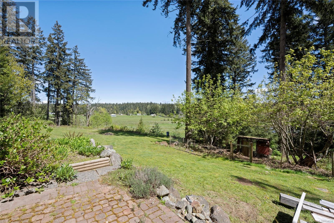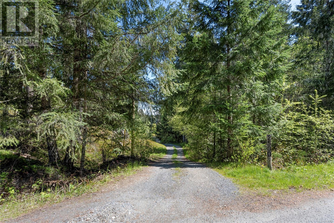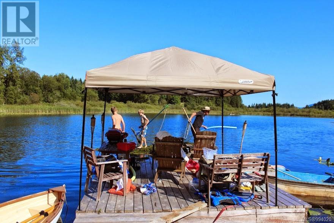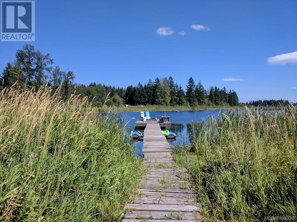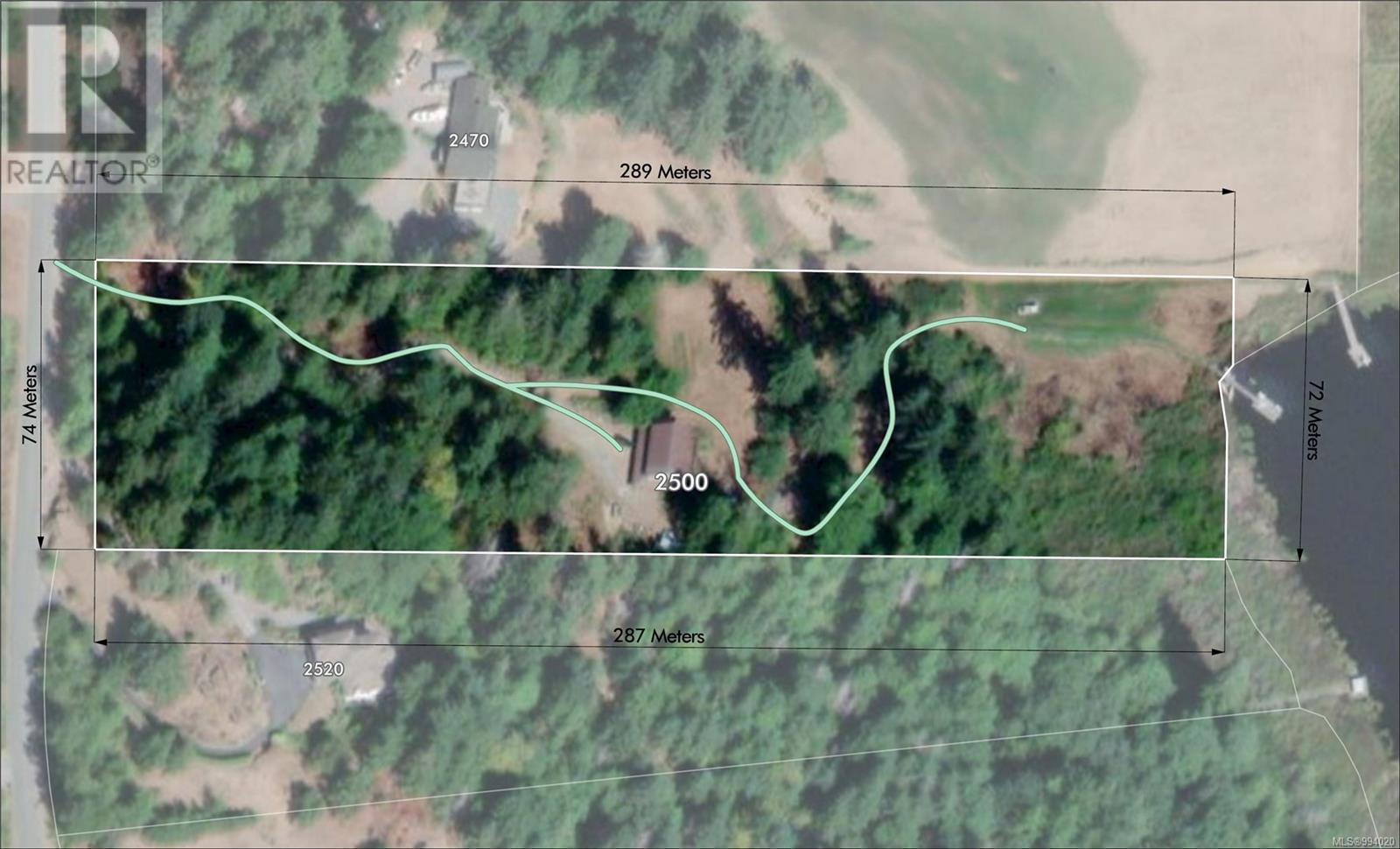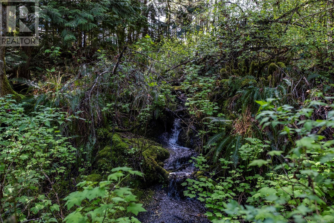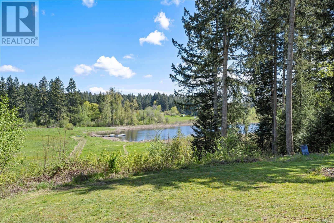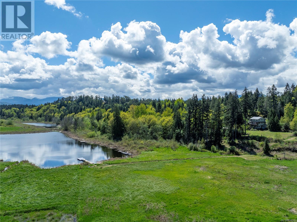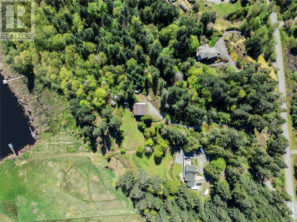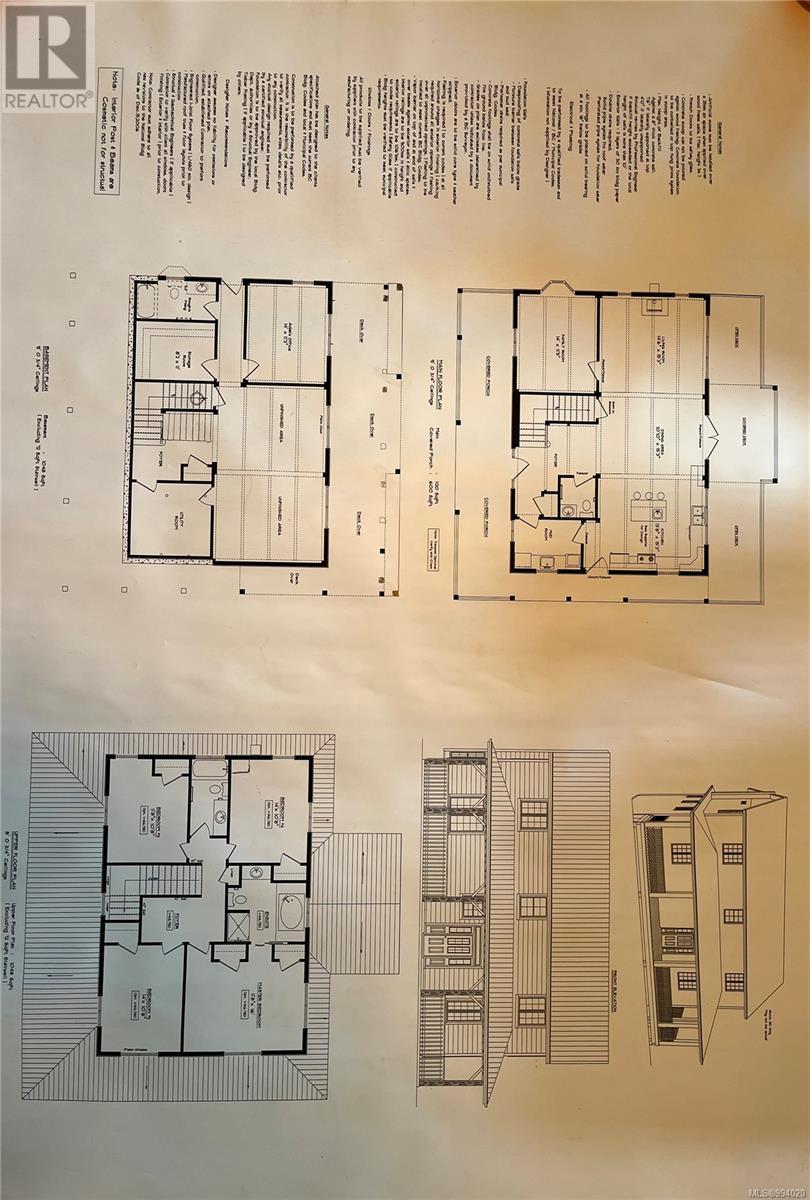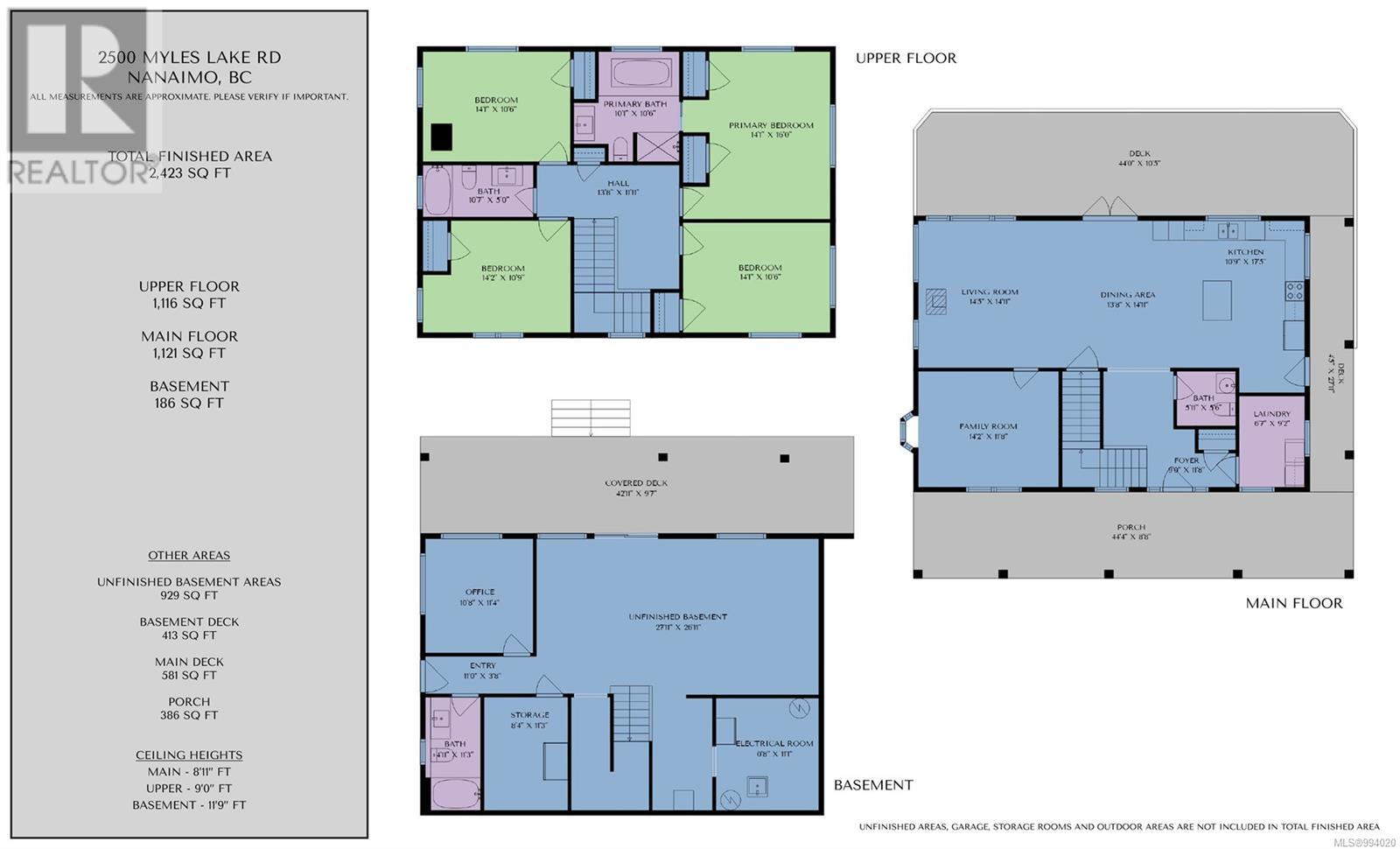4 Bedroom
4 Bathroom
3400 Sqft
Fireplace
None
Forced Air
Waterfront On Lake
Acreage
$1,349,900
Discover the ultimate blend of country and lakeside living with this breathtaking 5-acre lakefront estate! This custom-built home offers 4 bedrooms, a den, office space, and 4 bathrooms, along with over 900 sq.ft. of unfinished basement—ideal for a potential suite or a spacious family room. Enjoy exceptional privacy with only five neighbouring properties sharing lake access (great for swimming & no motorized boats), creating an exclusive retreat. The upper level features 4 bedrooms, including a primary suite with a private ensuite. On the main floor, an open-concept design seamlessly connects the kitchen, dining area, and living room, all showcasing stunning mountain and lake views—best enjoyed from the expansive wrap-around deck. The lower level boasts soaring 12-ft ceilings, an office, and a partially finished bathroom. Don’t miss this rare opportunity to buy your own private oasis! (id:57571)
Property Details
|
MLS® Number
|
994020 |
|
Property Type
|
Single Family |
|
Neigbourhood
|
Extension |
|
Features
|
Acreage, Hillside, Wooded Area, Other, Moorage |
|
Parking Space Total
|
6 |
|
View Type
|
Lake View, Mountain View |
|
Water Front Type
|
Waterfront On Lake |
Building
|
Bathroom Total
|
4 |
|
Bedrooms Total
|
4 |
|
Constructed Date
|
2009 |
|
Cooling Type
|
None |
|
Fireplace Present
|
Yes |
|
Fireplace Total
|
1 |
|
Heating Fuel
|
Wood, Other |
|
Heating Type
|
Forced Air |
|
Size Interior
|
3400 Sqft |
|
Total Finished Area
|
2423 Sqft |
|
Type
|
House |
Parking
Land
|
Acreage
|
Yes |
|
Size Irregular
|
5.04 |
|
Size Total
|
5.04 Ac |
|
Size Total Text
|
5.04 Ac |
|
Zoning Description
|
Ru7b |
|
Zoning Type
|
Residential |
Rooms
| Level |
Type |
Length |
Width |
Dimensions |
|
Second Level |
Ensuite |
|
|
10'1 x 10'6 |
|
Second Level |
Bathroom |
|
5 ft |
Measurements not available x 5 ft |
|
Second Level |
Primary Bedroom |
|
16 ft |
Measurements not available x 16 ft |
|
Second Level |
Bedroom |
|
|
14'1 x 10'6 |
|
Second Level |
Bedroom |
|
|
14'2 x 10'9 |
|
Second Level |
Bedroom |
|
|
14'1 x 10'6 |
|
Lower Level |
Storage |
|
|
8'4 x 11'3 |
|
Lower Level |
Bathroom |
|
|
4'11 x 11'3 |
|
Lower Level |
Office |
|
|
10'8 x 11'4 |
|
Main Level |
Porch |
|
|
44'4 x 8'8 |
|
Main Level |
Entrance |
|
|
9'0 x 11'8 |
|
Main Level |
Laundry Room |
|
|
6'7 x 9'2 |
|
Main Level |
Bathroom |
|
|
5'11 x 5'6 |
|
Main Level |
Family Room |
|
|
14'2 x 11'8 |
|
Main Level |
Kitchen |
|
|
10'9 x 17'5 |
|
Main Level |
Dining Room |
|
|
13'8 x 14'11 |
|
Main Level |
Living Room |
|
|
14'5 x 14'11 |

