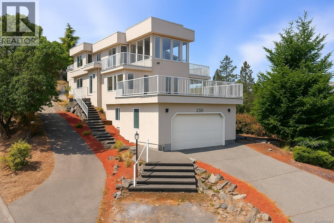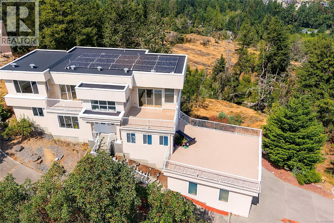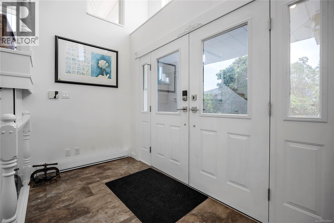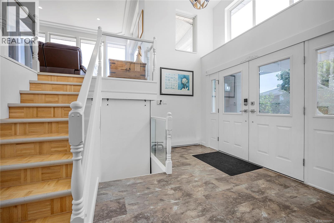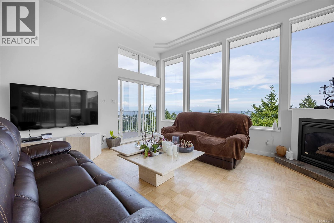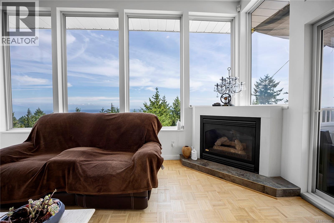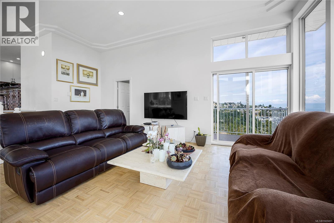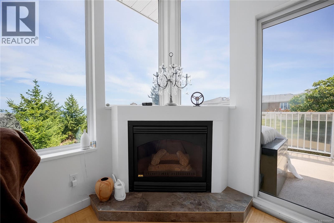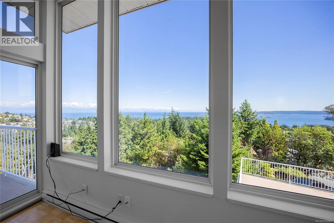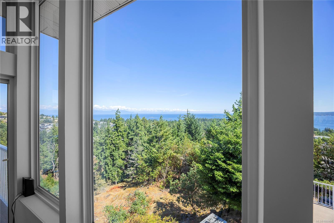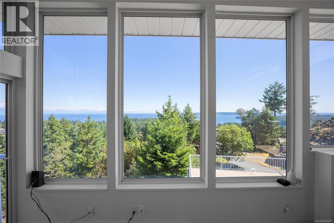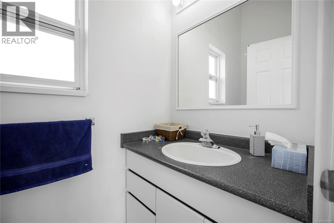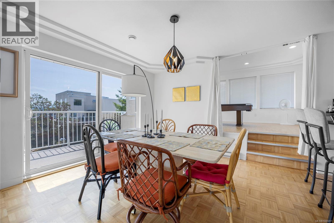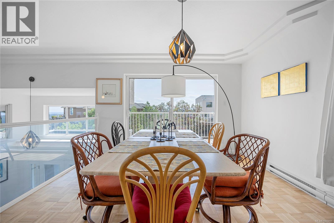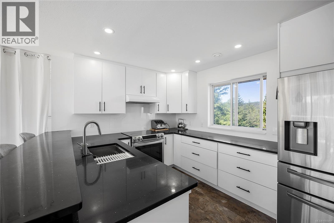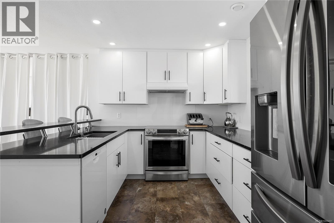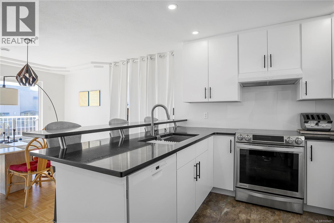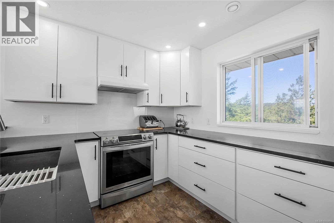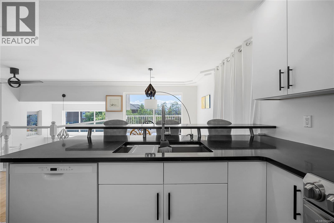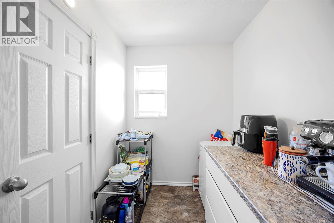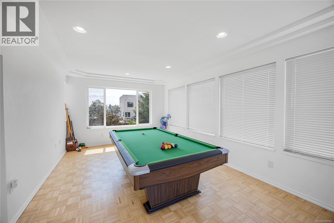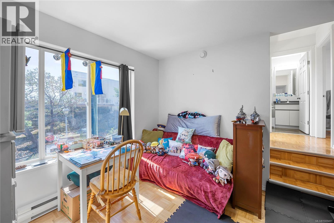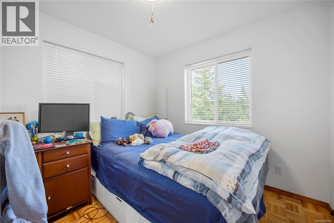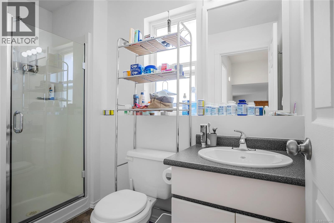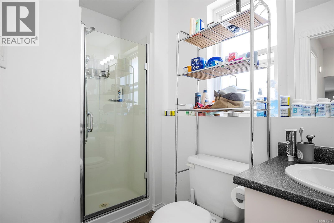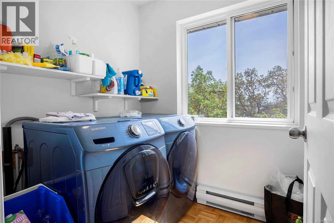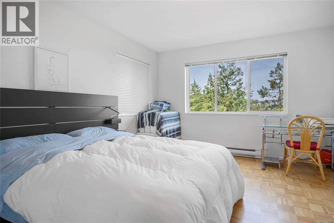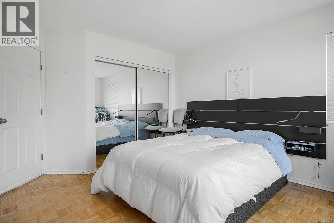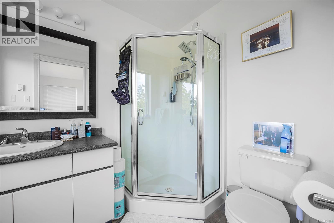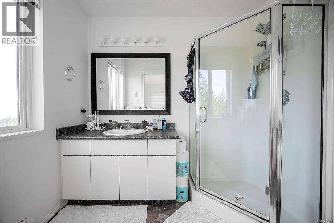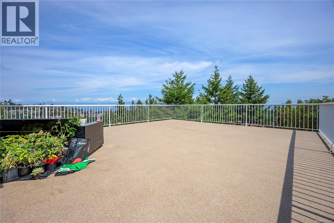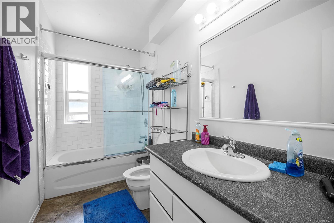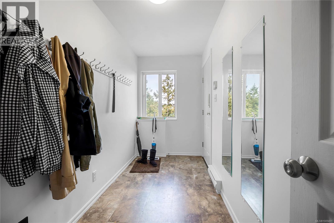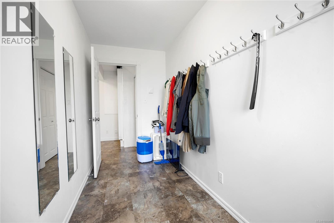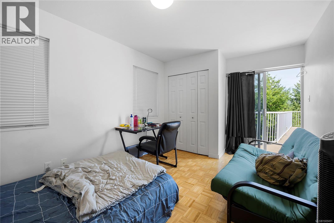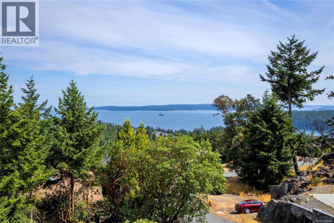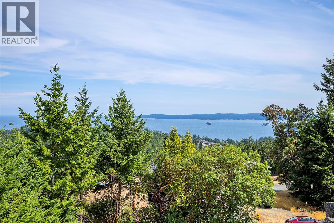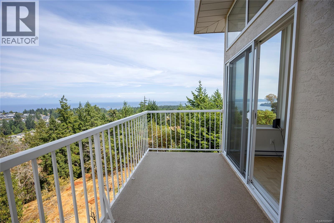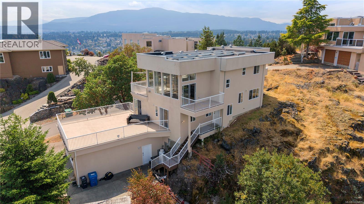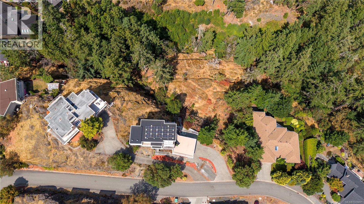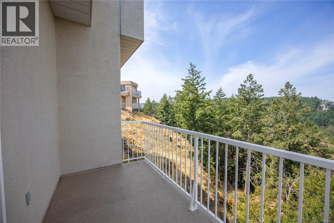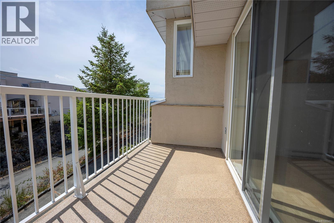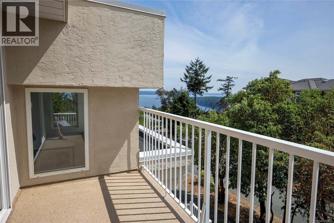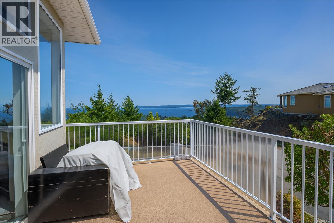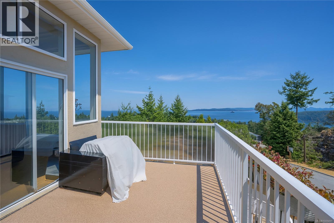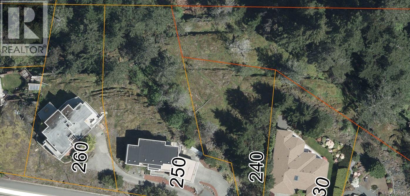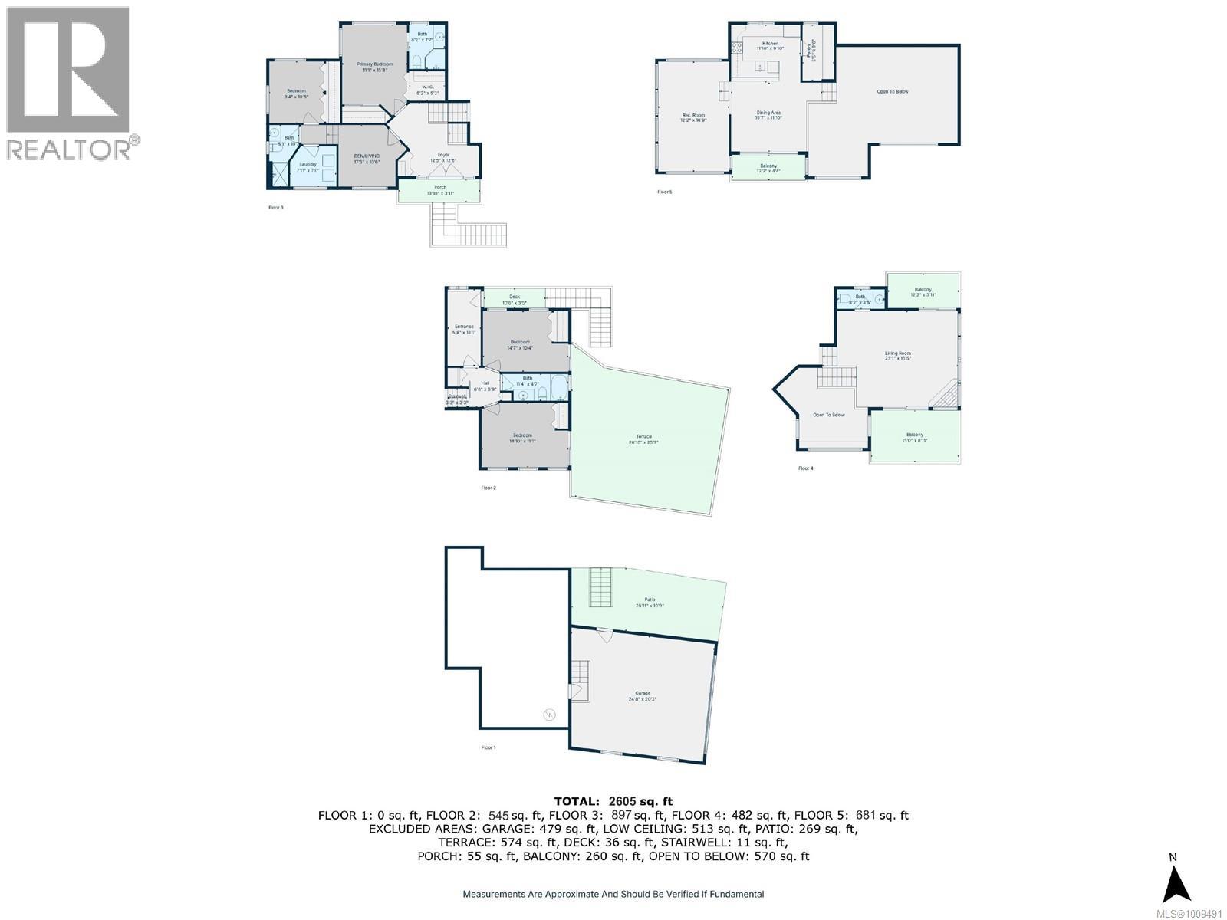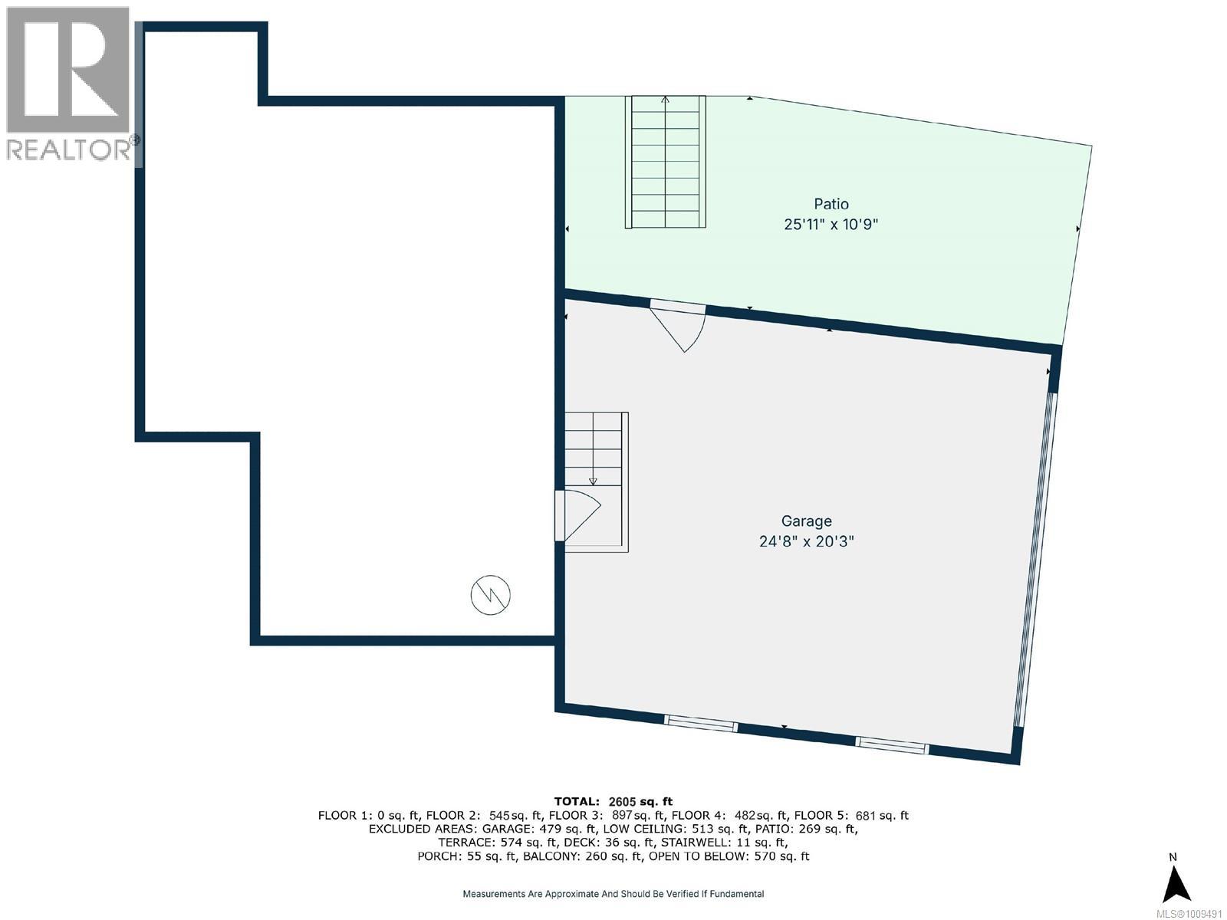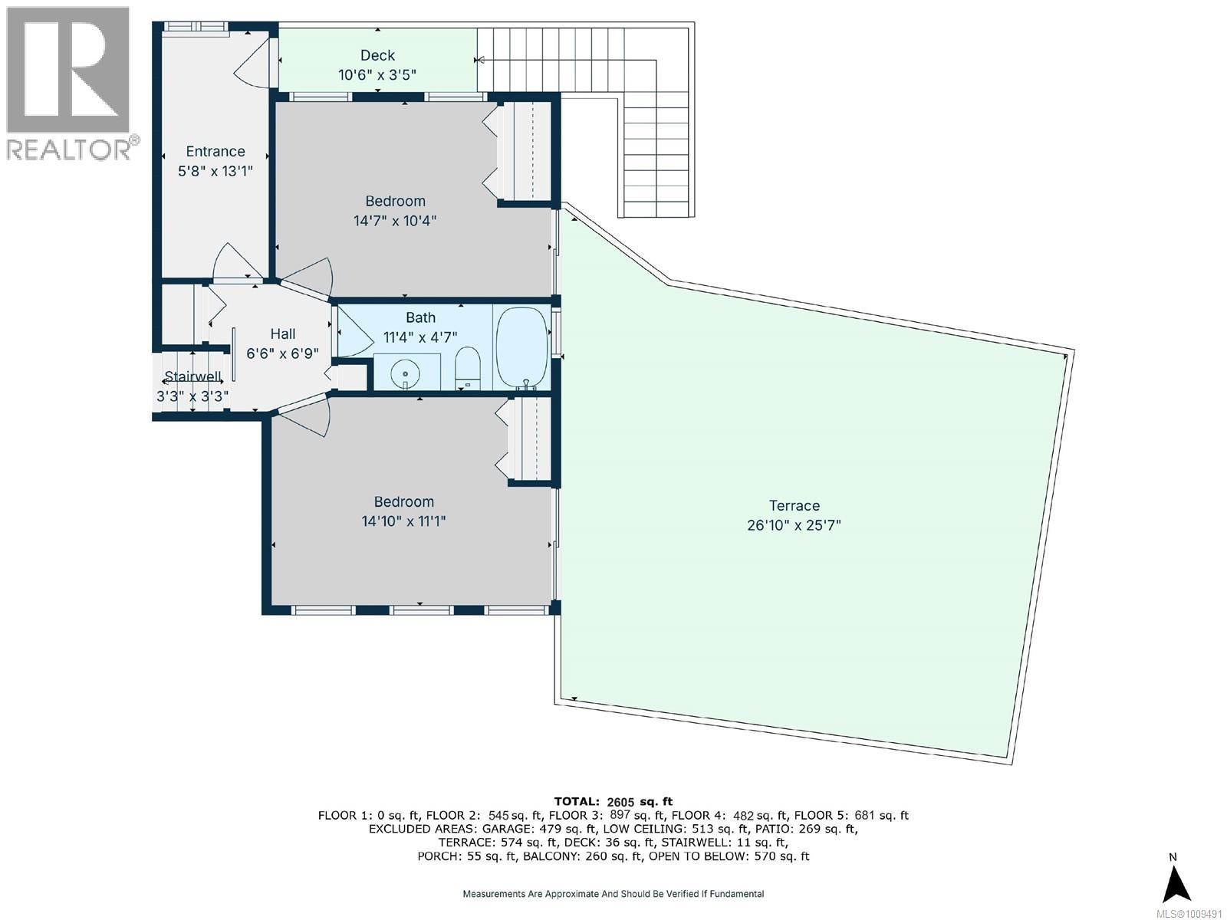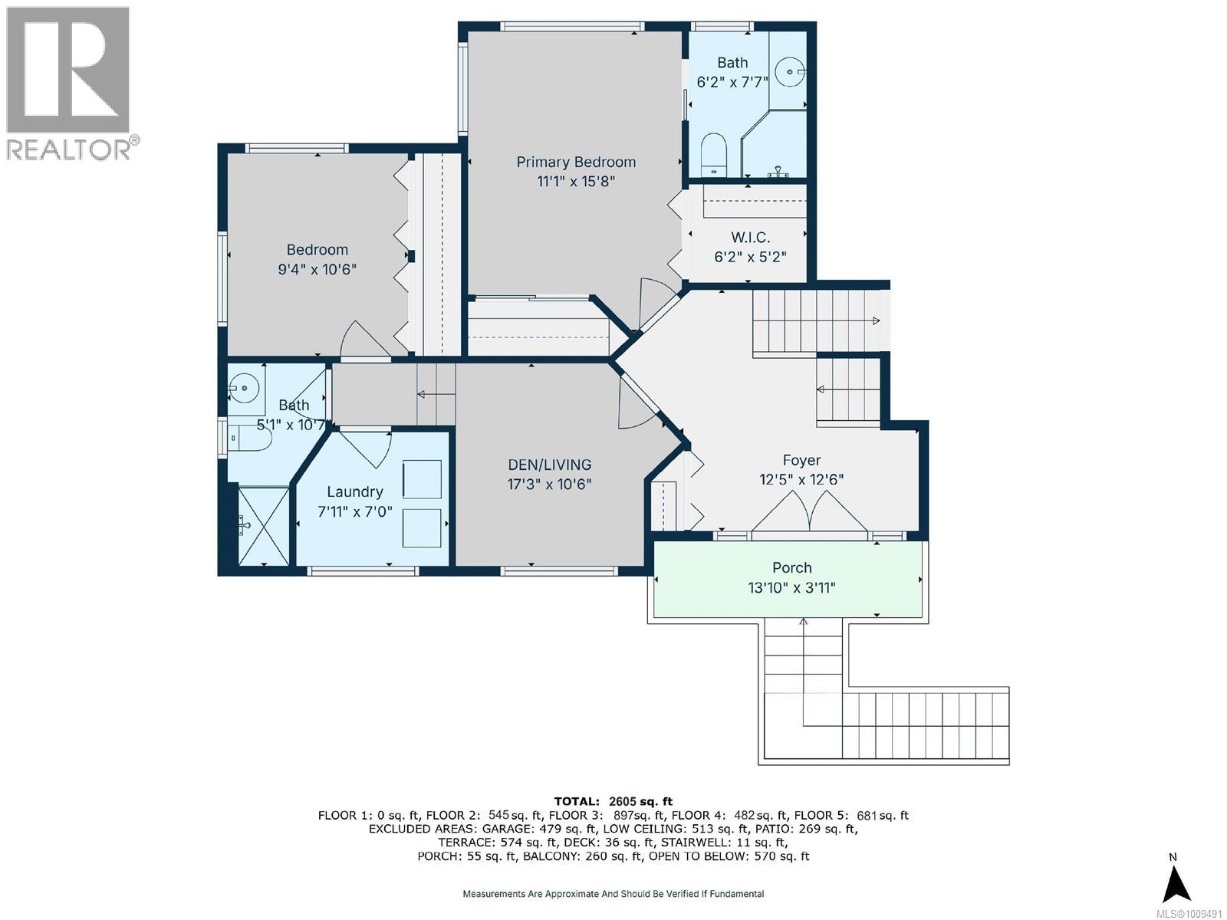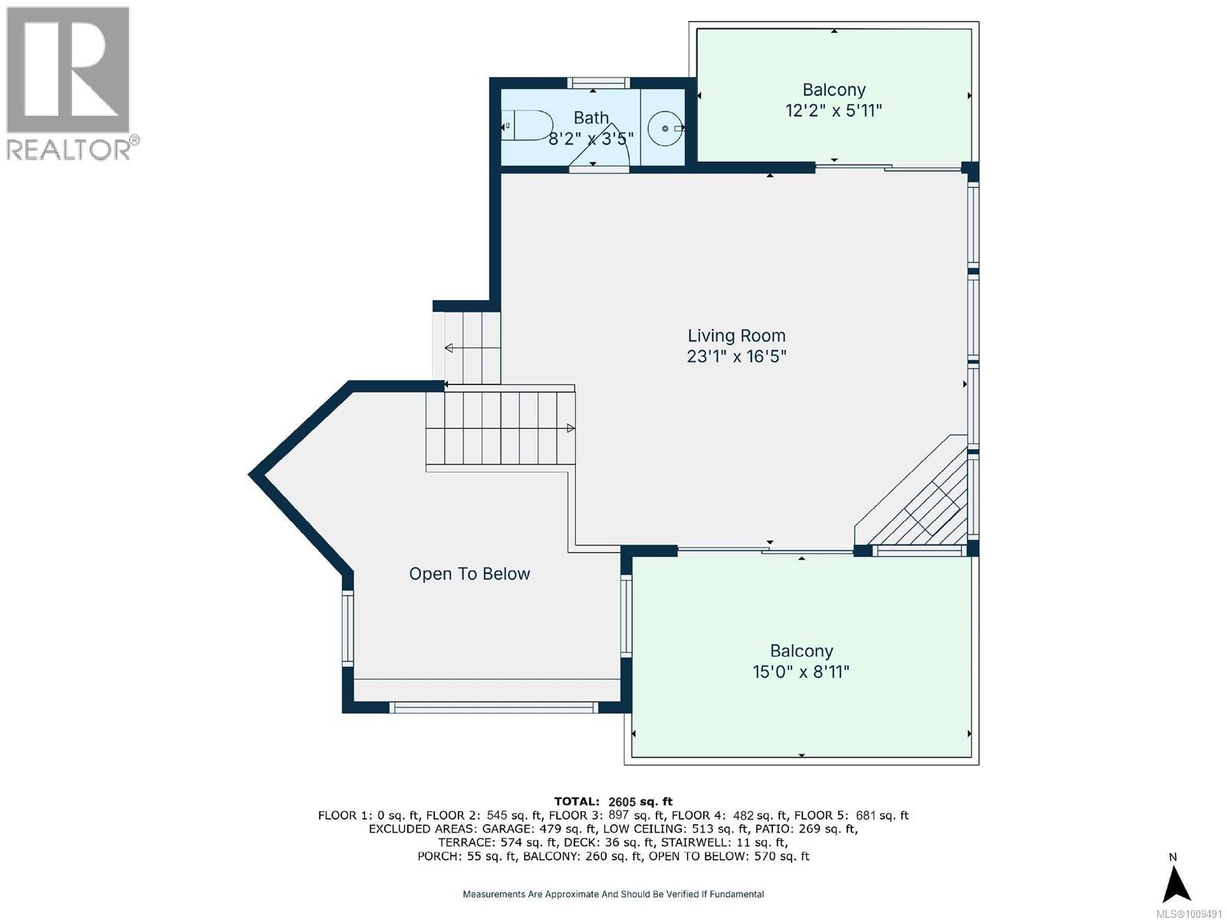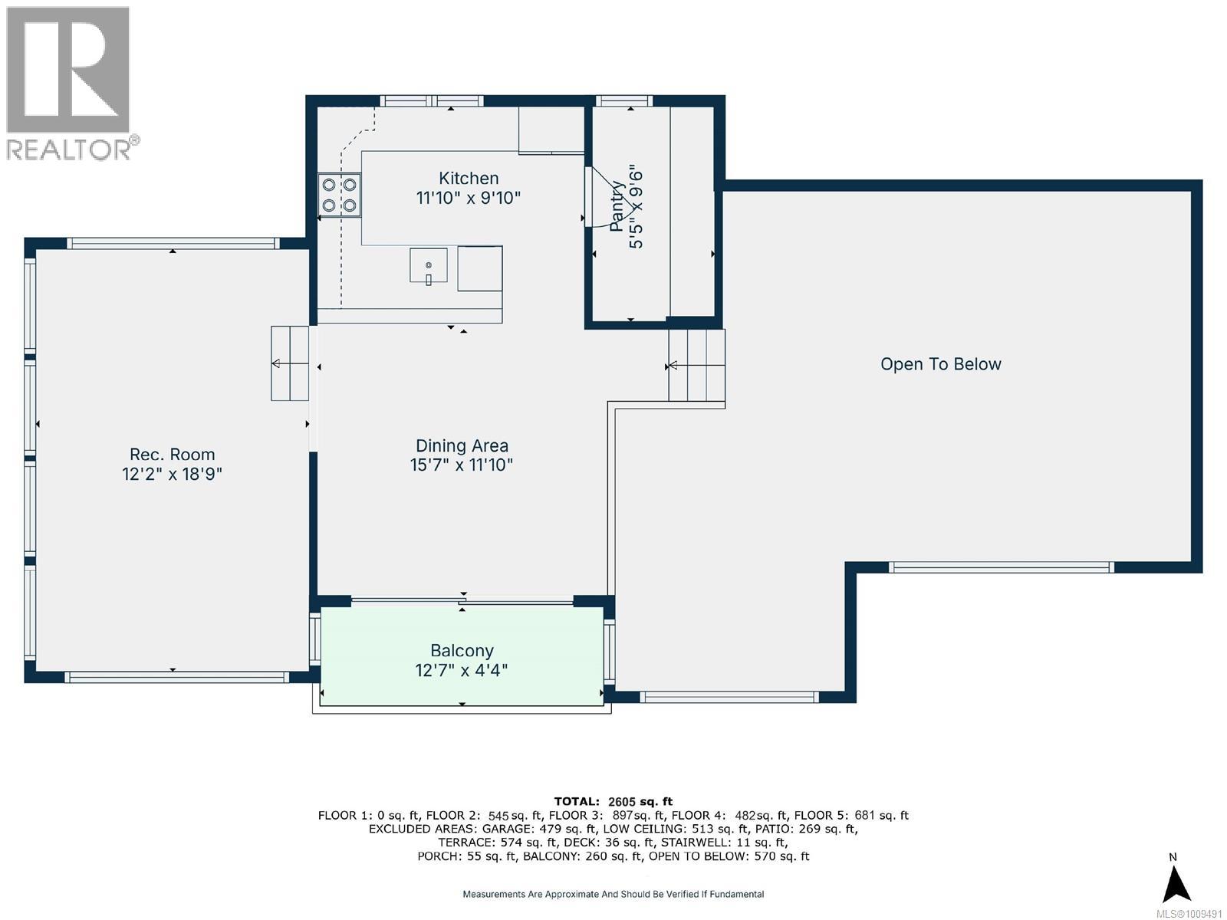4 Bedroom
4 Bathroom
2,605 ft2
Westcoast
Fireplace
None
Baseboard Heaters
$999,998
Welcome to this custom-built, architecturally designed multi-level home built to impress, nestled on 1/2 acre lot all on a quiet, private street. Featuring 4 spacious bedrooms plus a den and 4 bathrooms, this stunning residence boasts floor-to-ceiling windows framing breathtaking panoramic ocean and mountain views over the straight to Vancouver and the Sunshine Coast. The primary bedroom features a nice ensuite bathroom and walk in closet, the kitchen also features a walk in butler pantry for the chef. Enjoy seamless indoor-outdoor living with expansive decks, rich hardwood and tile flooring throughout, and thoughtfully curated finishes. A flexible layout make this home as functional as it is beautiful. The lower floor has it's own separate entrance leading to a couple area's that would be ideal for a in home business. Extra high double garage with EV charging and the home has very low Hydro bills due to solar panels on the roof. Large walk in crawl space storage off the garage. A one-of-a-kind retreat with views you'll never tire of. A rare opportunity to own a true West Coast gem. All data and measurements are approximate and to be verified. (id:57571)
Property Details
|
MLS® Number
|
1009491 |
|
Property Type
|
Single Family |
|
Neigbourhood
|
Departure Bay |
|
Features
|
Cul-de-sac |
|
Parking Space Total
|
4 |
|
Structure
|
Patio(s) |
|
View Type
|
Mountain View, Ocean View |
Building
|
Bathroom Total
|
4 |
|
Bedrooms Total
|
4 |
|
Architectural Style
|
Westcoast |
|
Constructed Date
|
1994 |
|
Cooling Type
|
None |
|
Fireplace Present
|
Yes |
|
Fireplace Total
|
1 |
|
Heating Fuel
|
Electric, Propane |
|
Heating Type
|
Baseboard Heaters |
|
Size Interior
|
2,605 Ft2 |
|
Total Finished Area
|
2605 Sqft |
|
Type
|
House |
Land
|
Acreage
|
No |
|
Size Irregular
|
0.52 |
|
Size Total
|
0.52 Ac |
|
Size Total Text
|
0.52 Ac |
|
Zoning Description
|
R5 |
|
Zoning Type
|
Residential |
Rooms
| Level |
Type |
Length |
Width |
Dimensions |
|
Second Level |
Balcony |
|
|
15'0 x 8'11 |
|
Second Level |
Living Room |
|
|
23'1 x 16'5 |
|
Second Level |
Bathroom |
|
|
2-Piece |
|
Second Level |
Dining Room |
|
|
15'7 x 11'10 |
|
Second Level |
Kitchen |
|
|
11'10 x 9'10 |
|
Second Level |
Pantry |
|
|
9'6 x 5'5 |
|
Third Level |
Recreation Room |
|
|
18'9 x 12'2 |
|
Lower Level |
Entrance |
|
|
13'1 x 5'8 |
|
Lower Level |
Bedroom |
|
|
14'10 x 11'1 |
|
Lower Level |
Bedroom |
|
|
14'7 x 10'4 |
|
Lower Level |
Bathroom |
|
|
4-Piece |
|
Main Level |
Entrance |
|
|
12'6 x 12'5 |
|
Main Level |
Primary Bedroom |
|
|
15'8 x 11'1 |
|
Main Level |
Den |
|
|
17'3 x 10'6 |
|
Main Level |
Bedroom |
|
|
10'6 x 9'4 |
|
Main Level |
Laundry Room |
|
|
7'11 x 7'0 |
|
Main Level |
Ensuite |
|
|
3-Piece |
|
Main Level |
Bathroom |
|
|
3-Piece |
|
Other |
Patio |
|
|
25'11 x 20'3 |
https://www.realtor.ca/real-estate/28711298/250-canterbury-cres-nanaimo-departure-bay

